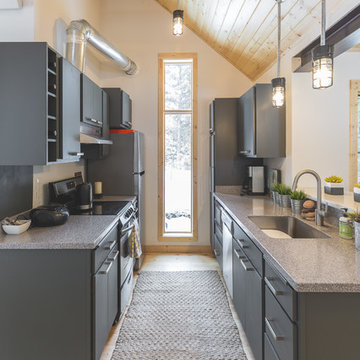Modern Open Plan Kitchen Design Ideas
Refine by:
Budget
Sort by:Popular Today
241 - 260 of 50,236 photos
Item 1 of 3
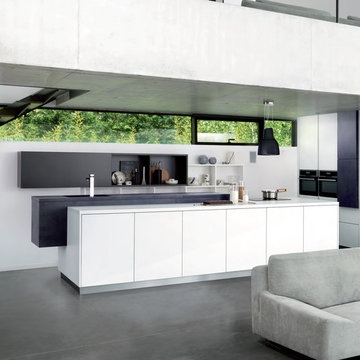
Modern u-shaped open plan kitchen in London with flat-panel cabinets, white cabinets, black appliances, with island, grey floor and white benchtop.
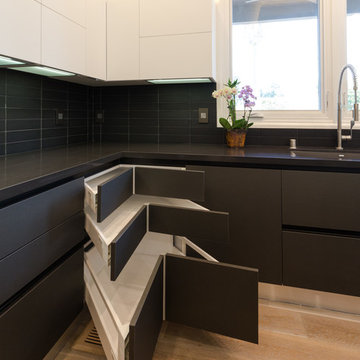
Modern kitchen with dark base cabinets from the Aran Cucine Erika collection in Fenix Doha Lead with integrated c-channel handle. Wall cabinets in matte white with vertical opening. Custom built-in breakfast table. Silestone quartz countertop in Carbono. Range and dishwasher from Miele. Range hood from FuturoFuturo.
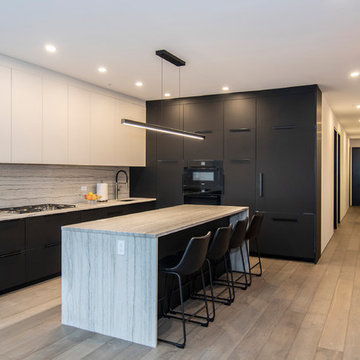
photo by Pedro Marti
Mid-sized modern l-shaped open plan kitchen in New York with an undermount sink, flat-panel cabinets, black cabinets, quartzite benchtops, white splashback, stone slab splashback, black appliances, medium hardwood floors, with island, grey floor and white benchtop.
Mid-sized modern l-shaped open plan kitchen in New York with an undermount sink, flat-panel cabinets, black cabinets, quartzite benchtops, white splashback, stone slab splashback, black appliances, medium hardwood floors, with island, grey floor and white benchtop.
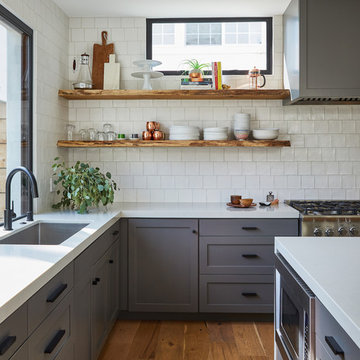
Floating shelves made from slabs of white oak run between the tile backsplash. The kitchen is fitted with a full Fisher & Paykel suite of appliances as well as French gray shaker panel cabinetry and restoration hardware cabinetry pulls and knobs. Clerestory windows allow for south-facing natural light exposure throughout the day. Photo by Dan Arnold
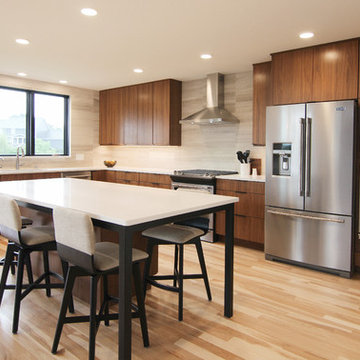
Bertch Cabinetry, slab walnut frameless cabinets
Mid-sized modern l-shaped open plan kitchen in Minneapolis with an undermount sink, flat-panel cabinets, medium wood cabinets, quartz benchtops, grey splashback, stone tile splashback, stainless steel appliances, light hardwood floors, with island and white benchtop.
Mid-sized modern l-shaped open plan kitchen in Minneapolis with an undermount sink, flat-panel cabinets, medium wood cabinets, quartz benchtops, grey splashback, stone tile splashback, stainless steel appliances, light hardwood floors, with island and white benchtop.
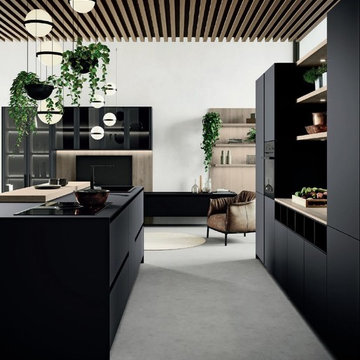
From Kitchen to Living Room. We do that.
Inspiration for a mid-sized modern galley open plan kitchen in San Francisco with a drop-in sink, flat-panel cabinets, black cabinets, wood benchtops, black appliances, concrete floors, with island, grey floor and brown benchtop.
Inspiration for a mid-sized modern galley open plan kitchen in San Francisco with a drop-in sink, flat-panel cabinets, black cabinets, wood benchtops, black appliances, concrete floors, with island, grey floor and brown benchtop.
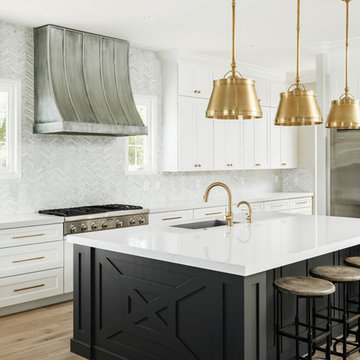
Open Kitchen with large island. Two-tone cabinetry with decorative end panels. White quartz counters with stainless steel hood and brass pendant light fixtures.
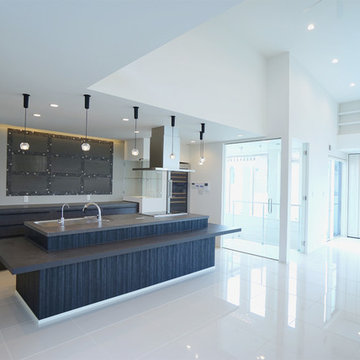
壁と床を白で統一することにより、一段と目を引くオーダーキッチン
Inspiration for an expansive modern single-wall open plan kitchen in Other with a single-bowl sink, solid surface benchtops, grey splashback, marble floors, with island, white floor and grey benchtop.
Inspiration for an expansive modern single-wall open plan kitchen in Other with a single-bowl sink, solid surface benchtops, grey splashback, marble floors, with island, white floor and grey benchtop.
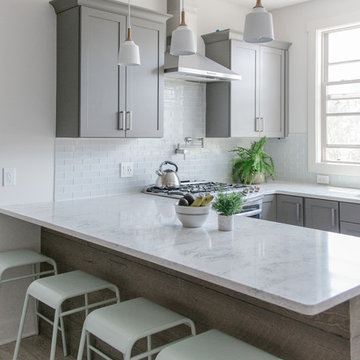
Inspiration for a mid-sized modern u-shaped open plan kitchen in Los Angeles with an undermount sink, shaker cabinets, grey cabinets, quartz benchtops, grey splashback, glass tile splashback, stainless steel appliances, light hardwood floors, a peninsula and multi-coloured benchtop.
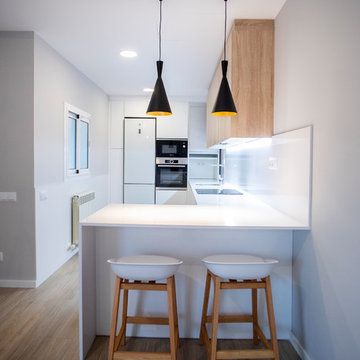
La cocina está abierta al salón, contando con una barra de desayuno. Grupo Inventia.
Design ideas for a mid-sized modern u-shaped open plan kitchen in Barcelona with a single-bowl sink, medium wood cabinets, white splashback, white appliances, medium hardwood floors, no island, brown floor, white benchtop and flat-panel cabinets.
Design ideas for a mid-sized modern u-shaped open plan kitchen in Barcelona with a single-bowl sink, medium wood cabinets, white splashback, white appliances, medium hardwood floors, no island, brown floor, white benchtop and flat-panel cabinets.
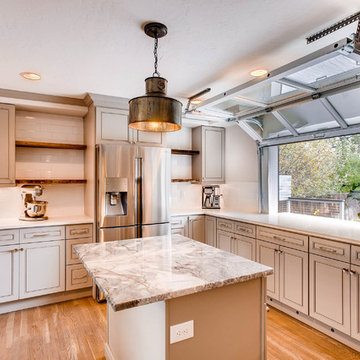
This kitchen offers a modern farmhouse design with granite countertops, custom cabinetry and roll up garage doors to bring the outdoors in.
Photo of a large modern l-shaped open plan kitchen in Denver with a farmhouse sink, beaded inset cabinets, grey cabinets, granite benchtops, white splashback, subway tile splashback, stainless steel appliances, light hardwood floors, grey floor, with island and multi-coloured benchtop.
Photo of a large modern l-shaped open plan kitchen in Denver with a farmhouse sink, beaded inset cabinets, grey cabinets, granite benchtops, white splashback, subway tile splashback, stainless steel appliances, light hardwood floors, grey floor, with island and multi-coloured benchtop.
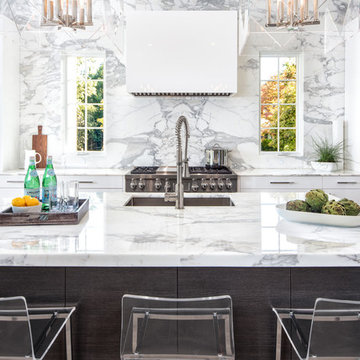
Large modern l-shaped open plan kitchen in Charlotte with an undermount sink, flat-panel cabinets, white cabinets, marble benchtops, marble splashback, stainless steel appliances, medium hardwood floors and with island.
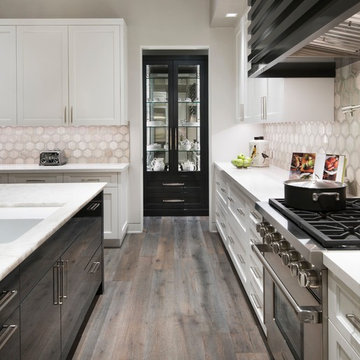
This is an example of a large modern u-shaped open plan kitchen in Phoenix with an undermount sink, shaker cabinets, white cabinets, quartzite benchtops, beige splashback, stainless steel appliances, medium hardwood floors, with island and brown floor.
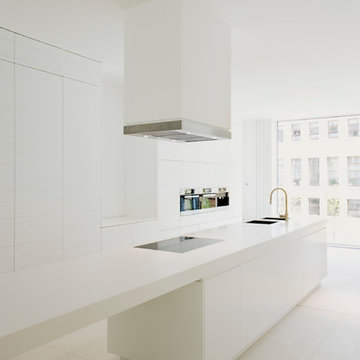
Das Townhouse von Johanne Nalbach wird maßgeschneidert für die Bewohner eingerichtet. Das Konzept der linearen Räume wird verfolgt und findet in der Möblierung dramaturgische Höhepunkte.
Fotograf: Thorsten Klapsch
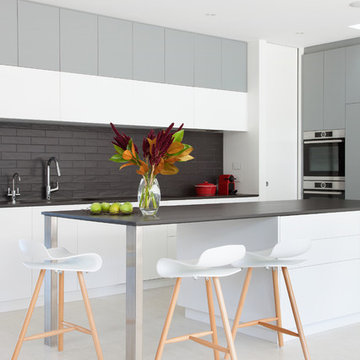
Shania Shegedyn Photography
Photo of a mid-sized modern open plan kitchen in Melbourne with flat-panel cabinets, white cabinets, stainless steel appliances, with island, white floor, a double-bowl sink, black splashback, ceramic splashback, cork floors and black benchtop.
Photo of a mid-sized modern open plan kitchen in Melbourne with flat-panel cabinets, white cabinets, stainless steel appliances, with island, white floor, a double-bowl sink, black splashback, ceramic splashback, cork floors and black benchtop.
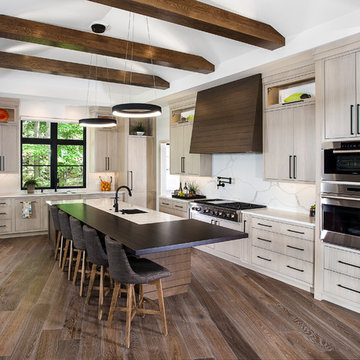
Builder: BDR Executive Custom Homes
Architect: 42 North - Architecture + Design
Interior Design: Christine DiMaria Design
Photographer: Chuck Heiney
Design ideas for an expansive modern l-shaped open plan kitchen in Grand Rapids with an undermount sink, flat-panel cabinets, light wood cabinets, white splashback, marble splashback, stainless steel appliances, with island, brown floor, quartzite benchtops, dark hardwood floors and white benchtop.
Design ideas for an expansive modern l-shaped open plan kitchen in Grand Rapids with an undermount sink, flat-panel cabinets, light wood cabinets, white splashback, marble splashback, stainless steel appliances, with island, brown floor, quartzite benchtops, dark hardwood floors and white benchtop.
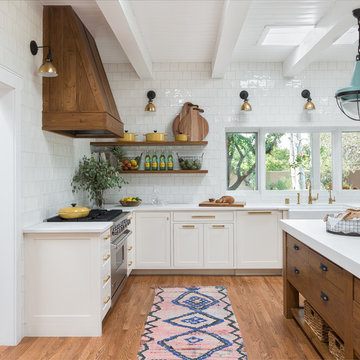
photo credit: Haris Kenjar
Urban Electric lighting.
Rejuvenation hardware.
honed caesarstone countertops
6x6 irregular edge ceramic tile
vintage Moroccan rug
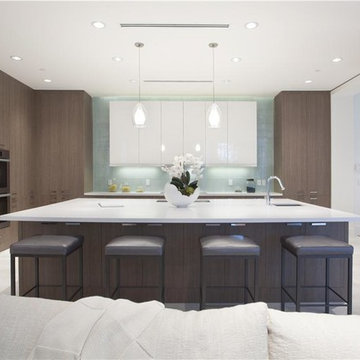
This is an example of a large modern single-wall open plan kitchen in New York with an undermount sink, flat-panel cabinets, dark wood cabinets, stainless steel appliances, porcelain floors, no island and grey floor.
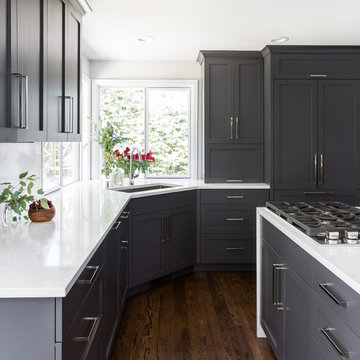
Photo of a mid-sized modern u-shaped open plan kitchen in Seattle with an undermount sink, shaker cabinets, grey cabinets, quartzite benchtops, white splashback, stone slab splashback, panelled appliances, medium hardwood floors, with island and brown floor.
Modern Open Plan Kitchen Design Ideas
13
