Modern Open Plan Kitchen Design Ideas
Refine by:
Budget
Sort by:Popular Today
221 - 240 of 50,123 photos
Item 1 of 3
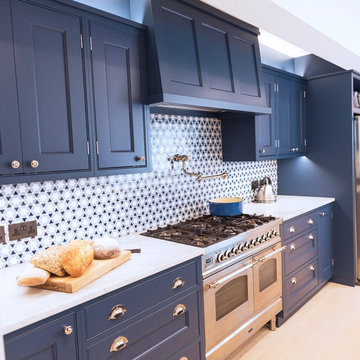
The Kensington blue kitchen was individually designed and hand made by Tim Wood Ltd.
This light and airy contemporary kitchen features Carrara marble worktops and a large central island with a large double French farmhouse sink. One side of the island features a bar area for high stools. The kitchen and its design flow through to the utility room which also has a high microwave oven. This room can be shut off by means of a hidden recessed sliding door.
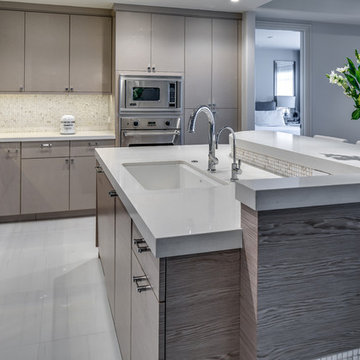
This kitchen reface uses Luxe Textil Plata finish on the perimeter kitchen, oven surrounds, and fridge door panels.
The island is a custom built curved piece using Silver Oak veneer. Step down working island with integrated curved front bar height panel.
Design by Ernesto Garcia Design
Photos by SpartaPhoto - Alex Rentzis
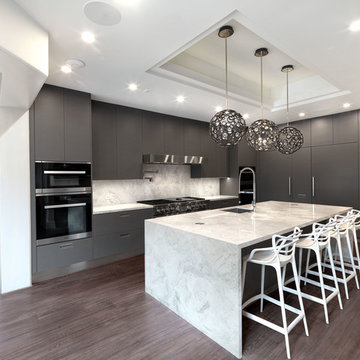
Design ideas for a large modern u-shaped open plan kitchen in Los Angeles with an undermount sink, flat-panel cabinets, grey cabinets, marble benchtops, grey splashback, marble splashback, stainless steel appliances, dark hardwood floors, with island, brown floor and grey benchtop.
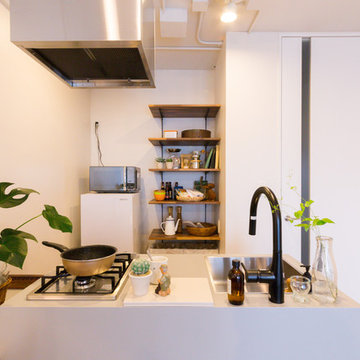
アンティークとモダンをミックスした空間
Photo of a small modern single-wall open plan kitchen in Tokyo with a single-bowl sink, medium hardwood floors, a peninsula, brown floor and grey benchtop.
Photo of a small modern single-wall open plan kitchen in Tokyo with a single-bowl sink, medium hardwood floors, a peninsula, brown floor and grey benchtop.
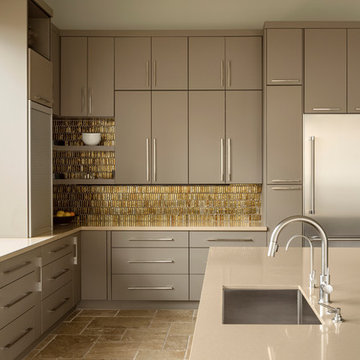
Roehner and Ryan
Photo of a large modern l-shaped open plan kitchen in Phoenix with an undermount sink, recessed-panel cabinets, grey cabinets, quartz benchtops, metallic splashback, glass tile splashback, stainless steel appliances, travertine floors, with island and beige floor.
Photo of a large modern l-shaped open plan kitchen in Phoenix with an undermount sink, recessed-panel cabinets, grey cabinets, quartz benchtops, metallic splashback, glass tile splashback, stainless steel appliances, travertine floors, with island and beige floor.
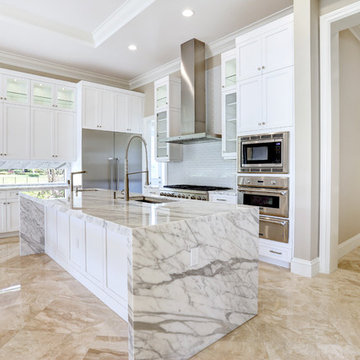
Design ideas for a large modern l-shaped open plan kitchen in Miami with an undermount sink, shaker cabinets, white cabinets, marble benchtops, stainless steel appliances, limestone floors, with island and beige floor.
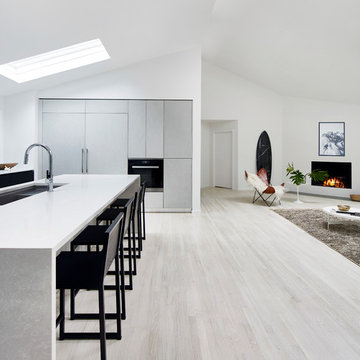
Jacob Snavely
This is an example of a mid-sized modern l-shaped open plan kitchen in New York with a double-bowl sink, flat-panel cabinets, grey cabinets, quartz benchtops, panelled appliances, light hardwood floors, with island and white floor.
This is an example of a mid-sized modern l-shaped open plan kitchen in New York with a double-bowl sink, flat-panel cabinets, grey cabinets, quartz benchtops, panelled appliances, light hardwood floors, with island and white floor.
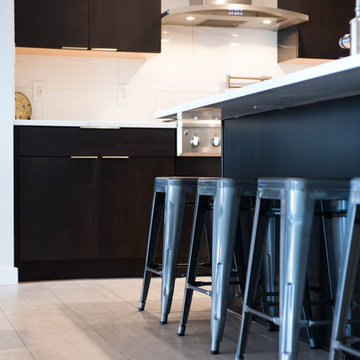
This is an example of a mid-sized modern l-shaped open plan kitchen in Seattle with a single-bowl sink, flat-panel cabinets, dark wood cabinets, quartz benchtops, white splashback, ceramic splashback, stainless steel appliances, porcelain floors, with island and grey floor.
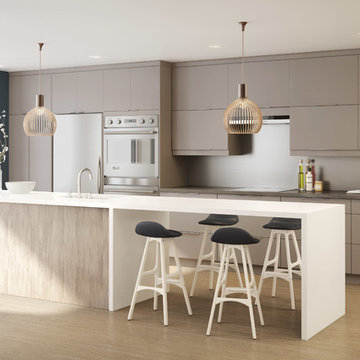
Design ideas for a large modern single-wall open plan kitchen in Montreal with an undermount sink, flat-panel cabinets, beige cabinets, quartz benchtops, metallic splashback, metal splashback, stainless steel appliances, light hardwood floors, with island and brown floor.
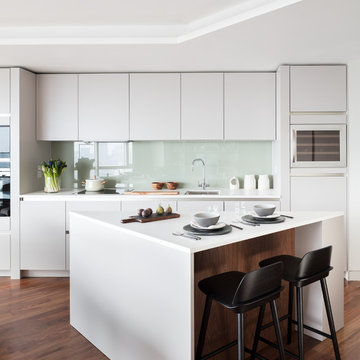
This project is design by interior design studio Black and Milk: applying precision, beauty and understated luxury
for modern residential interiors. See more at https://blackandmilk.co.uk
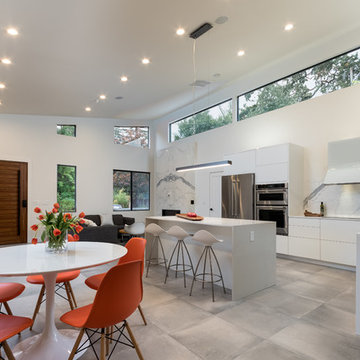
interior design details, kitchen remodel, white appliances
Inspiration for a mid-sized modern l-shaped open plan kitchen in Los Angeles with flat-panel cabinets, white cabinets, white splashback, stainless steel appliances, with island, quartzite benchtops, stone slab splashback, an undermount sink, concrete floors and grey floor.
Inspiration for a mid-sized modern l-shaped open plan kitchen in Los Angeles with flat-panel cabinets, white cabinets, white splashback, stainless steel appliances, with island, quartzite benchtops, stone slab splashback, an undermount sink, concrete floors and grey floor.
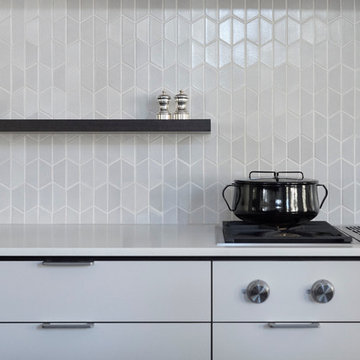
Photo Courtesy of Henrybuilt
Inspiration for a large modern l-shaped open plan kitchen in San Francisco with flat-panel cabinets, white cabinets, quartz benchtops, white splashback, ceramic splashback, porcelain floors, with island, an undermount sink and panelled appliances.
Inspiration for a large modern l-shaped open plan kitchen in San Francisco with flat-panel cabinets, white cabinets, quartz benchtops, white splashback, ceramic splashback, porcelain floors, with island, an undermount sink and panelled appliances.

Photo of a mid-sized modern galley open plan kitchen in New York with an undermount sink, flat-panel cabinets, grey cabinets, concrete benchtops, white splashback, stainless steel appliances, concrete floors and with island.
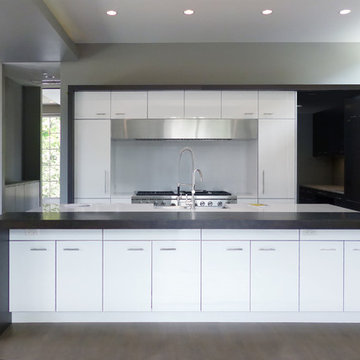
This is an example of a mid-sized modern l-shaped open plan kitchen in Chicago with a farmhouse sink, flat-panel cabinets, white cabinets, quartz benchtops, white splashback, panelled appliances, medium hardwood floors, with island, stone slab splashback, brown floor and white benchtop.
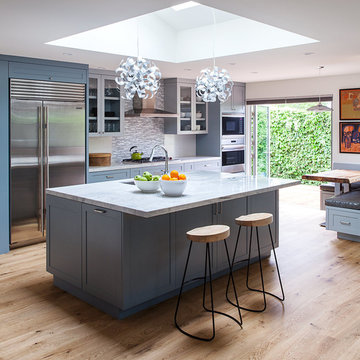
Contractor: Jason Skinner of Bay Area Custom Homes.
Photographer: Michele Lee Willson
This is an example of an expansive modern single-wall open plan kitchen in San Francisco with an undermount sink, shaker cabinets, blue cabinets, quartzite benchtops, multi-coloured splashback, porcelain splashback, stainless steel appliances, medium hardwood floors and with island.
This is an example of an expansive modern single-wall open plan kitchen in San Francisco with an undermount sink, shaker cabinets, blue cabinets, quartzite benchtops, multi-coloured splashback, porcelain splashback, stainless steel appliances, medium hardwood floors and with island.
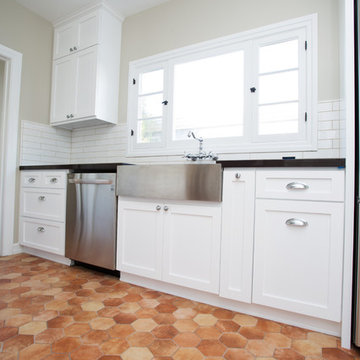
Design ideas for a mid-sized modern galley open plan kitchen in Los Angeles with shaker cabinets, white cabinets, quartzite benchtops, white splashback, ceramic splashback, stainless steel appliances, terra-cotta floors, no island, multi-coloured floor and black benchtop.
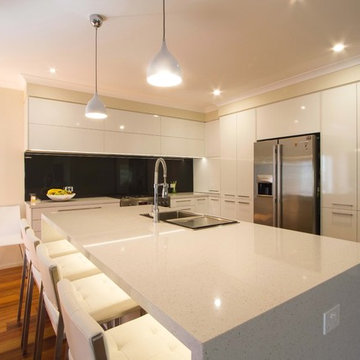
Designer: Michael Simpson; Photography by Yvonne Menegol
Design ideas for a large modern l-shaped open plan kitchen in Melbourne with flat-panel cabinets, white cabinets, quartz benchtops, grey splashback, glass sheet splashback, stainless steel appliances, medium hardwood floors and with island.
Design ideas for a large modern l-shaped open plan kitchen in Melbourne with flat-panel cabinets, white cabinets, quartz benchtops, grey splashback, glass sheet splashback, stainless steel appliances, medium hardwood floors and with island.
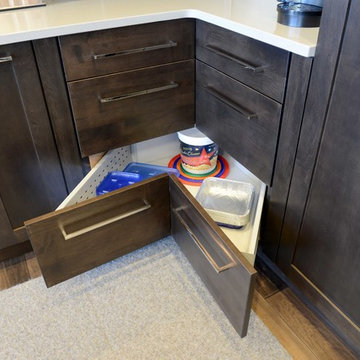
Robb Siverson Photography
Design ideas for a large modern l-shaped open plan kitchen in Other with shaker cabinets, dark wood cabinets, quartz benchtops, grey splashback, stainless steel appliances, medium hardwood floors and with island.
Design ideas for a large modern l-shaped open plan kitchen in Other with shaker cabinets, dark wood cabinets, quartz benchtops, grey splashback, stainless steel appliances, medium hardwood floors and with island.
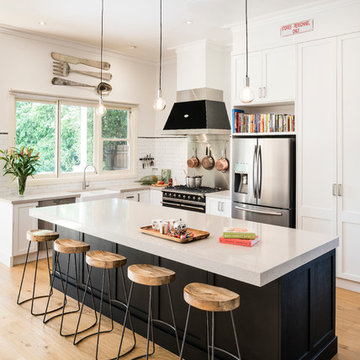
Industrial style is displayed beautifully here with scrap metal dining table, chunky handles, reclaimed timber bar stools, black board and oversized clock and matte black cabinetry. Far from being cold, this industrial styling is warm and inviting.
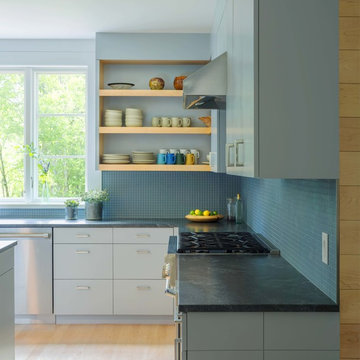
Mid-sized modern open plan kitchen in Burlington with an undermount sink, flat-panel cabinets, blue cabinets, granite benchtops, blue splashback, glass tile splashback, stainless steel appliances, light hardwood floors and with island.
Modern Open Plan Kitchen Design Ideas
12