Modern Open Plan Kitchen Design Ideas
Refine by:
Budget
Sort by:Popular Today
301 - 320 of 50,236 photos
Item 1 of 3
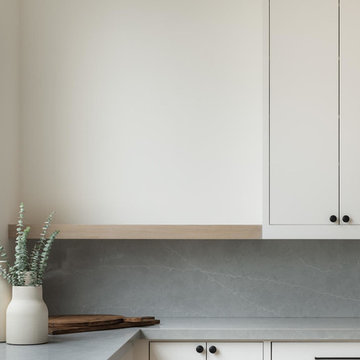
This is an example of a large modern u-shaped open plan kitchen in Dallas with a single-bowl sink, flat-panel cabinets, white cabinets, quartz benchtops, grey splashback, stone slab splashback, stainless steel appliances, light hardwood floors, with island, brown floor and grey benchtop.
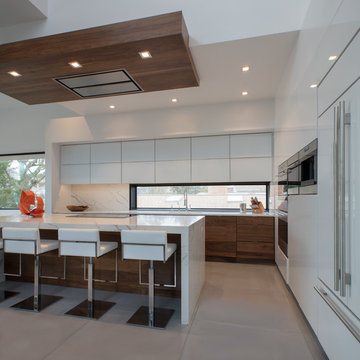
Photo of a large modern l-shaped open plan kitchen in Baltimore with flat-panel cabinets, white cabinets, marble benchtops, white splashback, stone slab splashback, stainless steel appliances, concrete floors, with island, grey floor and white benchtop.
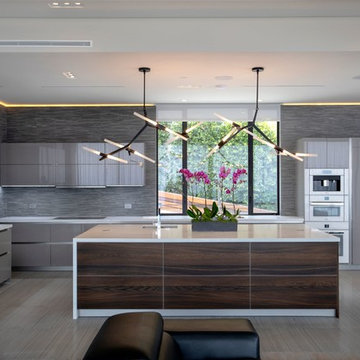
This Home Bar complements BT45 kitchen on the other side of the huge open first floor. We used Smoked French oaks veneered panels for bar back wall and wine cellar cladding. High gloss lacquered fronts in light grey inox color were used for the main storage cabinets to give lightness to the whole design
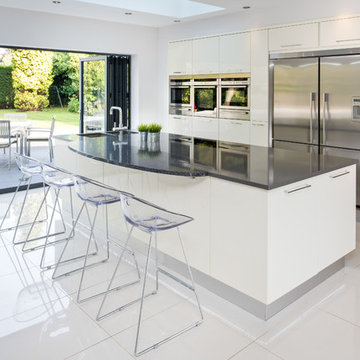
Photo of a large modern single-wall open plan kitchen in West Midlands with a double-bowl sink, beige cabinets, quartzite benchtops, stainless steel appliances, a peninsula, beige floor and black benchtop.

Der Schwerpunkt unserer Arbeit ist die Lichtplanung privater Wohnräume. Hier bietet uns das Licht unzählige Möglichkeiten zur individuellen Gestaltung und wir können unsere ganze Kreativität mit großer Freude unter Beweis stellen.
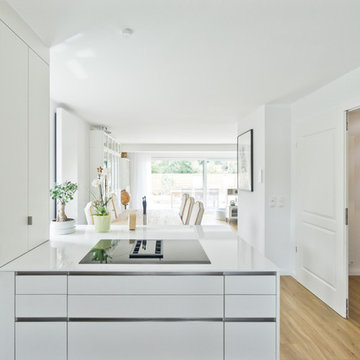
S&G wohnbau GmbH
This is an example of a mid-sized modern open plan kitchen in Nuremberg with medium hardwood floors and brown floor.
This is an example of a mid-sized modern open plan kitchen in Nuremberg with medium hardwood floors and brown floor.
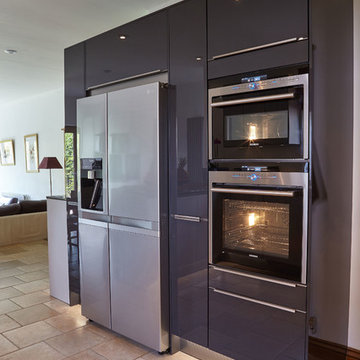
Siematic S3 Kitchen with Siemens appliances
Design ideas for a modern open plan kitchen in Other with flat-panel cabinets, purple cabinets and a peninsula.
Design ideas for a modern open plan kitchen in Other with flat-panel cabinets, purple cabinets and a peninsula.
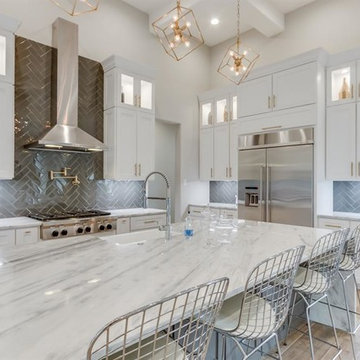
Photo of a large modern u-shaped open plan kitchen in Houston with a farmhouse sink, recessed-panel cabinets, white cabinets, marble benchtops, grey splashback, porcelain splashback, stainless steel appliances, light hardwood floors, with island, beige floor and grey benchtop.
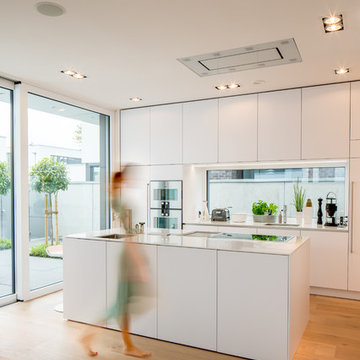
Fotos: Julia Vogel, Köln
Large modern galley open plan kitchen in Dusseldorf with an undermount sink, flat-panel cabinets, white cabinets, solid surface benchtops, white splashback, glass sheet splashback, white appliances, medium hardwood floors, with island, brown floor and white benchtop.
Large modern galley open plan kitchen in Dusseldorf with an undermount sink, flat-panel cabinets, white cabinets, solid surface benchtops, white splashback, glass sheet splashback, white appliances, medium hardwood floors, with island, brown floor and white benchtop.
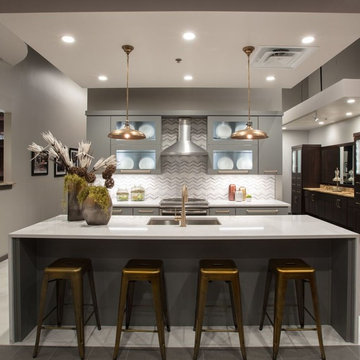
This is an example of a mid-sized modern single-wall open plan kitchen in Austin with an undermount sink, flat-panel cabinets, grey cabinets, quartzite benchtops, grey splashback, glass tile splashback, stainless steel appliances, with island, marble floors, white floor and white benchtop.
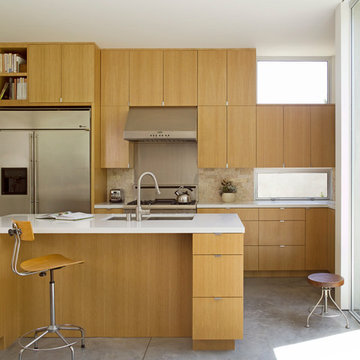
Photography by J Savage Gibson
Mid-sized modern l-shaped open plan kitchen in Los Angeles with an undermount sink, flat-panel cabinets, medium wood cabinets, quartz benchtops, stone tile splashback, stainless steel appliances, concrete floors, with island, beige splashback and grey floor.
Mid-sized modern l-shaped open plan kitchen in Los Angeles with an undermount sink, flat-panel cabinets, medium wood cabinets, quartz benchtops, stone tile splashback, stainless steel appliances, concrete floors, with island, beige splashback and grey floor.
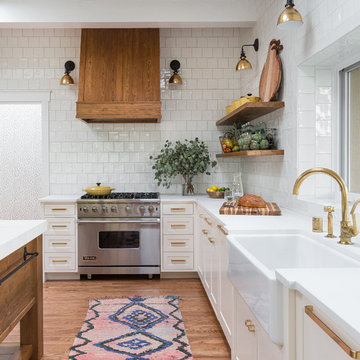
photo credit: Haris Kenjar
Urban Electric lighting.
Rejuvenation hardware.
Shaw farm sink.
Waterworks faucet.
Viking range.
honed caesarstone countertops
6x6 irregular edge ceramic tile
vintage Moroccan rug
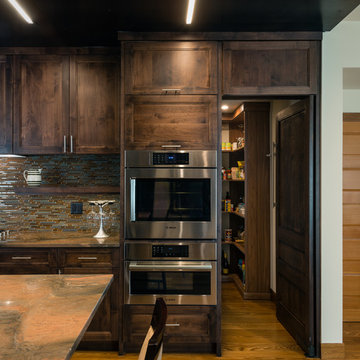
Paul Burk Photography
Mid-sized modern galley open plan kitchen in Baltimore with dark wood cabinets, medium hardwood floors, brown floor, an undermount sink, flat-panel cabinets, granite benchtops, brown splashback, glass tile splashback, panelled appliances and with island.
Mid-sized modern galley open plan kitchen in Baltimore with dark wood cabinets, medium hardwood floors, brown floor, an undermount sink, flat-panel cabinets, granite benchtops, brown splashback, glass tile splashback, panelled appliances and with island.
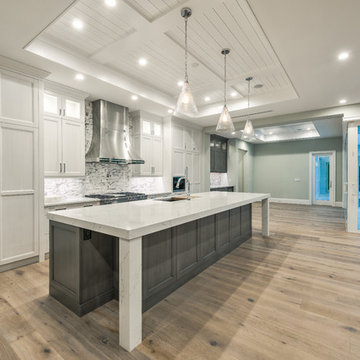
Matt Steeves Photography
All appliances are Miele high tech. appliances.
Inspiration for a large modern l-shaped open plan kitchen with recessed-panel cabinets, grey cabinets, granite benchtops, beige splashback, ceramic splashback, with island, an undermount sink, stainless steel appliances, light hardwood floors and brown floor.
Inspiration for a large modern l-shaped open plan kitchen with recessed-panel cabinets, grey cabinets, granite benchtops, beige splashback, ceramic splashback, with island, an undermount sink, stainless steel appliances, light hardwood floors and brown floor.
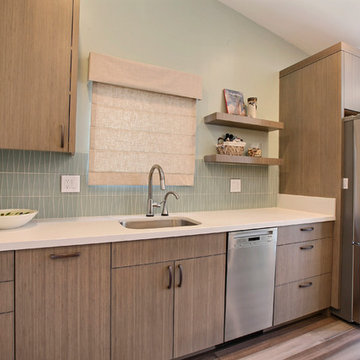
The cabinets are bamboo with a taupe/gray finish. The backsplash is a frosted glass in smokey blue/green. Counter tops are "Cement" by Caesarstone. The dark hardware brings out the darker planks in the floor and metal in the furniture and lighting.
The modern shape of the backsplash tiles allow for pattern while the color stays cohesive with the walls. Warm smokey colors in this modern kitchen make it easy on the eyes while quite stylish and interesting.
Custom Cabinets by Dynamic Designs
Flooring and Window Treatments by Interior Vision
Photography by Devi Pride
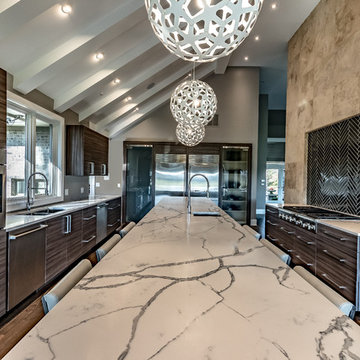
Our Client in North Barrington, IL wanted a full kitchen design build, which included expanding the kitchen into the adjacent sun room. The renovated space is absolutely beautiful and everything they dreamed it could be.
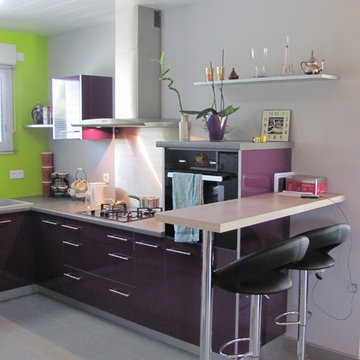
Vue sur la cuisine
This is an example of a mid-sized modern l-shaped open plan kitchen in Nantes with beaded inset cabinets, purple cabinets, grey splashback and panelled appliances.
This is an example of a mid-sized modern l-shaped open plan kitchen in Nantes with beaded inset cabinets, purple cabinets, grey splashback and panelled appliances.
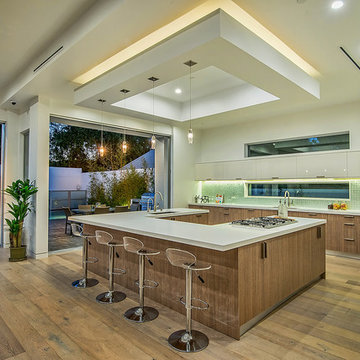
Inspiration for a mid-sized modern l-shaped open plan kitchen in Los Angeles with an undermount sink, flat-panel cabinets, medium wood cabinets, solid surface benchtops, stainless steel appliances, medium hardwood floors, with island and beige floor.
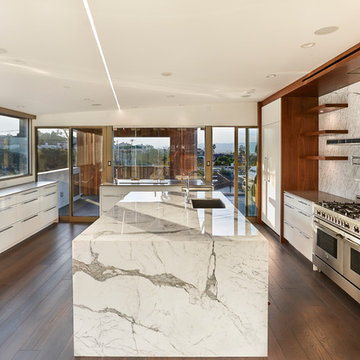
Oscar Zagal
This is an example of a mid-sized modern galley open plan kitchen in Los Angeles with marble benchtops, stainless steel appliances, an undermount sink, flat-panel cabinets, white cabinets, white splashback and with island.
This is an example of a mid-sized modern galley open plan kitchen in Los Angeles with marble benchtops, stainless steel appliances, an undermount sink, flat-panel cabinets, white cabinets, white splashback and with island.
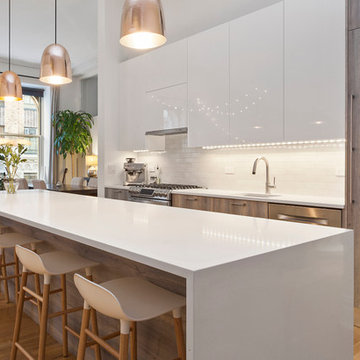
Photo of a mid-sized modern galley open plan kitchen in New York with an undermount sink, flat-panel cabinets, medium wood cabinets, quartz benchtops, white splashback, ceramic splashback, stainless steel appliances, light hardwood floors, with island and beige floor.
Modern Open Plan Kitchen Design Ideas
16