Modern Open Plan Kitchen Design Ideas
Refine by:
Budget
Sort by:Popular Today
41 - 60 of 50,102 photos
Item 1 of 3
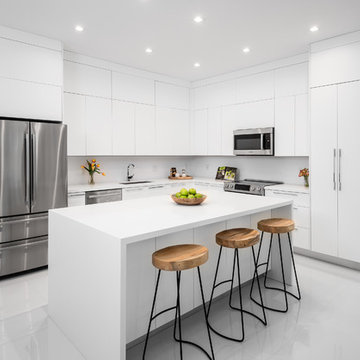
Brian Sokolowski
Inspiration for a mid-sized modern l-shaped open plan kitchen in Miami with a drop-in sink, flat-panel cabinets, white cabinets, solid surface benchtops, white splashback, stainless steel appliances, ceramic floors, with island, white floor and white benchtop.
Inspiration for a mid-sized modern l-shaped open plan kitchen in Miami with a drop-in sink, flat-panel cabinets, white cabinets, solid surface benchtops, white splashback, stainless steel appliances, ceramic floors, with island, white floor and white benchtop.
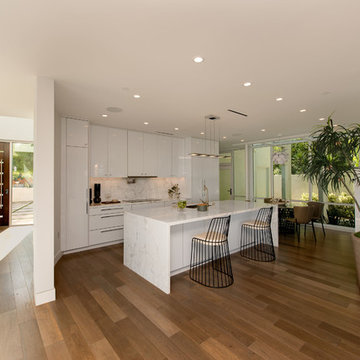
Mid-sized modern galley open plan kitchen in Los Angeles with a single-bowl sink, flat-panel cabinets, white cabinets, marble benchtops, white splashback, marble splashback, panelled appliances, medium hardwood floors, with island, brown floor and white benchtop.
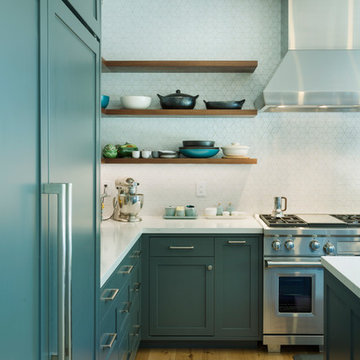
Heath Little Diamond ceramic tile backsplash, painted cabinets, stained oak floating shelves.
Large modern l-shaped open plan kitchen in San Francisco with a farmhouse sink, shaker cabinets, blue cabinets, quartz benchtops, white splashback, ceramic splashback, stainless steel appliances, light hardwood floors, with island and white benchtop.
Large modern l-shaped open plan kitchen in San Francisco with a farmhouse sink, shaker cabinets, blue cabinets, quartz benchtops, white splashback, ceramic splashback, stainless steel appliances, light hardwood floors, with island and white benchtop.
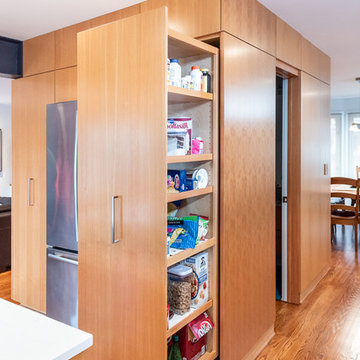
detail of pull-out pantry cabinet
photo by Sara Terranova
Inspiration for a mid-sized modern l-shaped open plan kitchen in Kansas City with an undermount sink, flat-panel cabinets, light wood cabinets, quartz benchtops, grey splashback, glass tile splashback, stainless steel appliances, medium hardwood floors, with island, brown floor and white benchtop.
Inspiration for a mid-sized modern l-shaped open plan kitchen in Kansas City with an undermount sink, flat-panel cabinets, light wood cabinets, quartz benchtops, grey splashback, glass tile splashback, stainless steel appliances, medium hardwood floors, with island, brown floor and white benchtop.
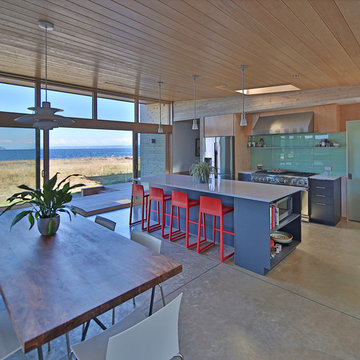
Photo: Studio Zerbey Architecture
Mid-sized modern l-shaped open plan kitchen in Seattle with an undermount sink, flat-panel cabinets, blue cabinets, quartz benchtops, green splashback, glass tile splashback, stainless steel appliances, concrete floors, with island, grey floor and white benchtop.
Mid-sized modern l-shaped open plan kitchen in Seattle with an undermount sink, flat-panel cabinets, blue cabinets, quartz benchtops, green splashback, glass tile splashback, stainless steel appliances, concrete floors, with island, grey floor and white benchtop.
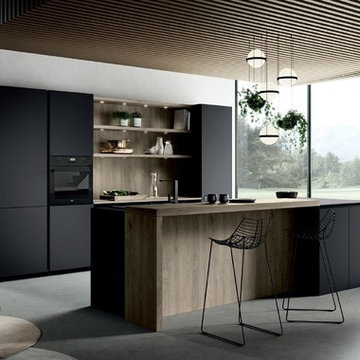
From Kitchen to Living Room. We do that.
Photo of a mid-sized modern galley open plan kitchen in San Francisco with a drop-in sink, flat-panel cabinets, black cabinets, wood benchtops, black appliances, concrete floors, with island, grey floor and brown benchtop.
Photo of a mid-sized modern galley open plan kitchen in San Francisco with a drop-in sink, flat-panel cabinets, black cabinets, wood benchtops, black appliances, concrete floors, with island, grey floor and brown benchtop.
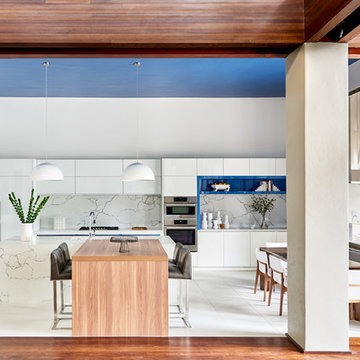
Inspiration for a large modern single-wall open plan kitchen in Charlotte with an undermount sink, flat-panel cabinets, white cabinets, marble benchtops, white splashback, marble splashback, panelled appliances, marble floors, with island, white floor and white benchtop.
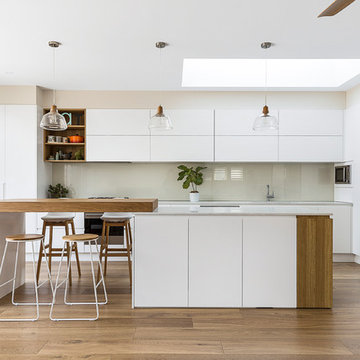
Design ideas for a large modern l-shaped open plan kitchen in Sydney with an undermount sink, flat-panel cabinets, white cabinets, glass sheet splashback, stainless steel appliances, medium hardwood floors, with island, quartz benchtops, white splashback, white benchtop and brown floor.
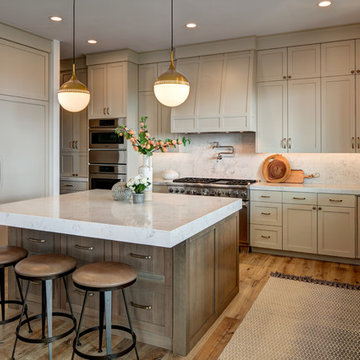
Alan Blakely
Inspiration for a large modern u-shaped open plan kitchen in Salt Lake City with a farmhouse sink, recessed-panel cabinets, grey cabinets, marble benchtops, multi-coloured splashback, marble splashback, stainless steel appliances, light hardwood floors, with island and multi-coloured benchtop.
Inspiration for a large modern u-shaped open plan kitchen in Salt Lake City with a farmhouse sink, recessed-panel cabinets, grey cabinets, marble benchtops, multi-coloured splashback, marble splashback, stainless steel appliances, light hardwood floors, with island and multi-coloured benchtop.
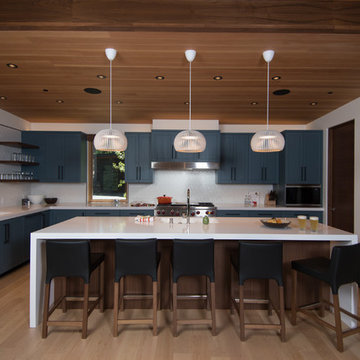
Kitchen.
Built by Crestwood Construction.
Photo by Jeff Freeman.
Rhino on countertop.
Mid-sized modern u-shaped open plan kitchen in Sacramento with an integrated sink, flat-panel cabinets, blue cabinets, quartz benchtops, white splashback, porcelain splashback, panelled appliances, light hardwood floors, with island, beige floor and white benchtop.
Mid-sized modern u-shaped open plan kitchen in Sacramento with an integrated sink, flat-panel cabinets, blue cabinets, quartz benchtops, white splashback, porcelain splashback, panelled appliances, light hardwood floors, with island, beige floor and white benchtop.
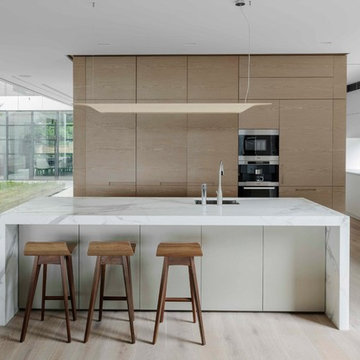
Architecture by Bruce Stafford & Associates
Interior design by Hare + Klein
Engineering by Geoff Ninnes Fong & Partners
Photography by Nicholas Watt
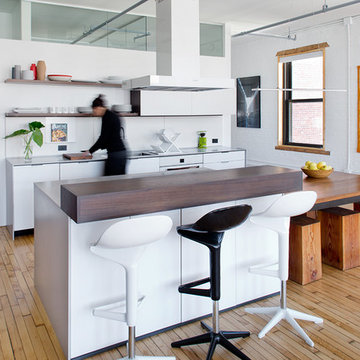
Renovation - Full of Loft adding new expanded kitchen (in collaboration with HenryBuilt) and sleeping area, living room, and two bathrooms. Photography by Hai Zhang
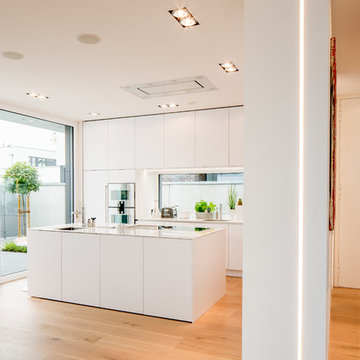
Fotos: Julia Vogel, Köln
This is an example of a large modern galley open plan kitchen in Dusseldorf with an undermount sink, flat-panel cabinets, white cabinets, solid surface benchtops, white splashback, glass sheet splashback, white appliances, medium hardwood floors, with island, brown floor and white benchtop.
This is an example of a large modern galley open plan kitchen in Dusseldorf with an undermount sink, flat-panel cabinets, white cabinets, solid surface benchtops, white splashback, glass sheet splashback, white appliances, medium hardwood floors, with island, brown floor and white benchtop.
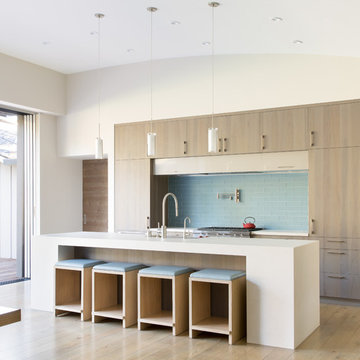
Main house modern kitchen with island, glass tile backsplash and wood cabinets and accents
Design ideas for a mid-sized modern single-wall open plan kitchen in San Francisco with flat-panel cabinets, medium wood cabinets, blue splashback, with island, brown floor, white benchtop, light hardwood floors, a farmhouse sink, panelled appliances, solid surface benchtops and subway tile splashback.
Design ideas for a mid-sized modern single-wall open plan kitchen in San Francisco with flat-panel cabinets, medium wood cabinets, blue splashback, with island, brown floor, white benchtop, light hardwood floors, a farmhouse sink, panelled appliances, solid surface benchtops and subway tile splashback.
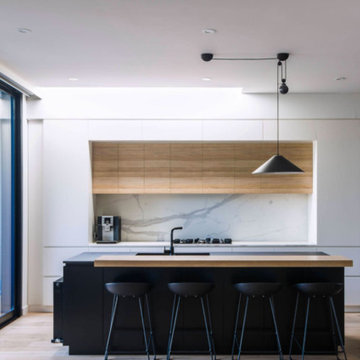
Large modern l-shaped open plan kitchen in DC Metro with an undermount sink, flat-panel cabinets, black cabinets, quartz benchtops, white splashback, marble splashback, medium hardwood floors, with island, brown floor, stainless steel appliances and black benchtop.
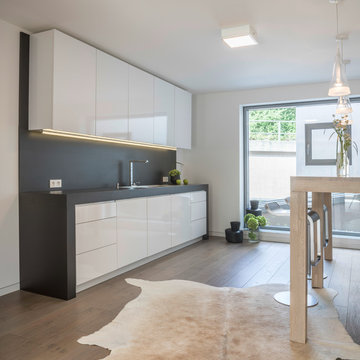
Photo of a small modern single-wall open plan kitchen in Essen with a drop-in sink, flat-panel cabinets, white cabinets, grey splashback, medium hardwood floors, no island and brown floor.
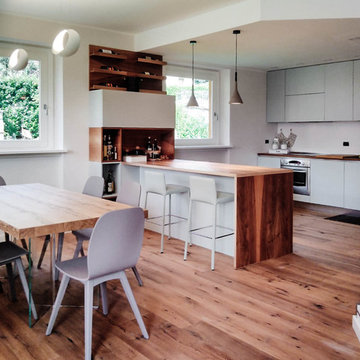
Soggiorno con cucina a vista delimitata da isola.
Cucina realizzata su misura da falegname come da disegno: ante laccate opache e inserti in rovere tinto noce (piano isola e struttura a parete portabottiglie).
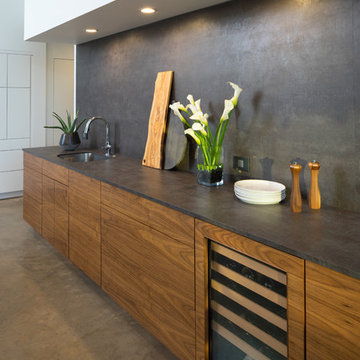
This markedly modern, yet warm and inviting abode in the Oklahoma countryside boasts some of our favorite kitchen items all in one place. Miele appliances (oven, steam, coffee maker, paneled refrigerator, freezer, and "knock to open" dishwasher), induction cooking on an island, a highly functional Galley Workstation and the latest technology in cabinetry and countertop finishes to last a lifetime. Grain matched natural walnut and matte nanotech touch-to-open white and grey cabinets provide a natural color palette that allows the interior of this home to blend beautifully with the prairie and pastures seen through the large commercial windows on both sides of this kitchen & living great room. Cambria quartz countertops in Brittanica formed with a waterfall edge give a natural random pattern against the square lines of the rest of the kitchen. David Cobb photography
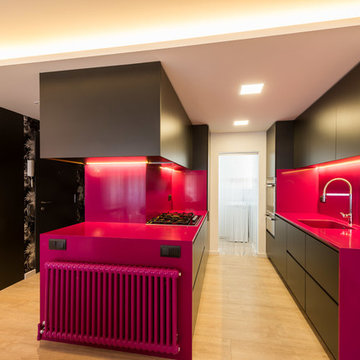
Sincro
Inspiration for a mid-sized modern galley open plan kitchen in Barcelona with a single-bowl sink, flat-panel cabinets, quartz benchtops, pink splashback, stainless steel appliances, medium hardwood floors, a peninsula and brown floor.
Inspiration for a mid-sized modern galley open plan kitchen in Barcelona with a single-bowl sink, flat-panel cabinets, quartz benchtops, pink splashback, stainless steel appliances, medium hardwood floors, a peninsula and brown floor.
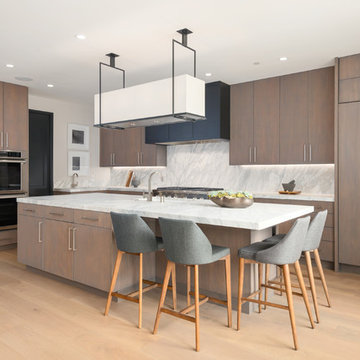
Design ideas for a modern galley open plan kitchen in San Francisco with shaker cabinets, dark wood cabinets, grey splashback, stainless steel appliances, light hardwood floors, with island and brown floor.
Modern Open Plan Kitchen Design Ideas
3