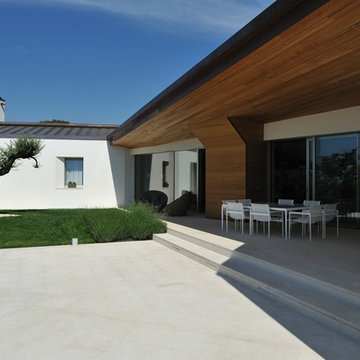Modern Patio Design Ideas with a Roof Extension
Refine by:
Budget
Sort by:Popular Today
21 - 40 of 4,101 photos
Item 1 of 3
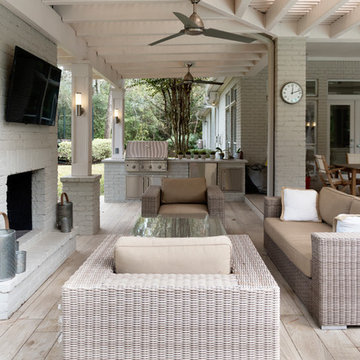
Inspiration for a large modern backyard patio in Houston with an outdoor kitchen, decking and a roof extension.
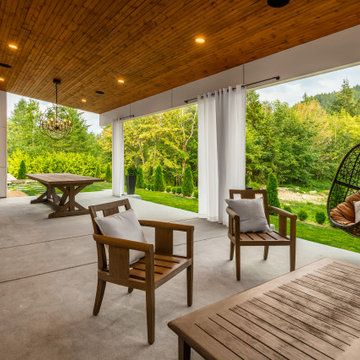
Large modern backyard patio in Seattle with with fireplace, concrete pavers and a roof extension.
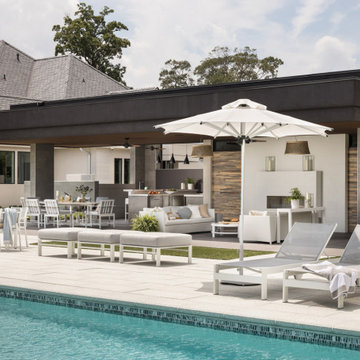
With their generous space that allows for lounging by the pool and fire, or cooking up dinner on the Kalamazoo K1000HB Hybrid-Fire Grill, these homeowners can enjoy a vacation every day of the week.
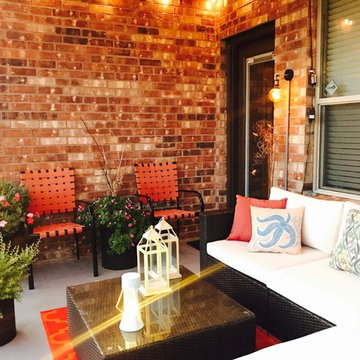
Serene and relaxing patio - just perfect to spend some quality time in the morning or in the evening!!
Inspiration for a small modern backyard patio in Austin with a container garden, concrete pavers and a roof extension.
Inspiration for a small modern backyard patio in Austin with a container garden, concrete pavers and a roof extension.
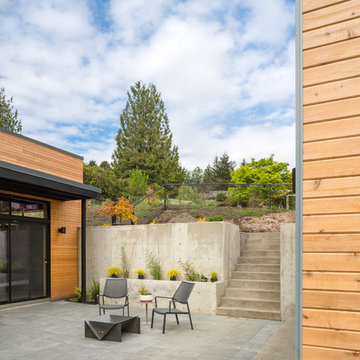
Josh Partee Photography
Mid-sized modern courtyard patio with a fire feature, concrete pavers and a roof extension.
Mid-sized modern courtyard patio with a fire feature, concrete pavers and a roof extension.
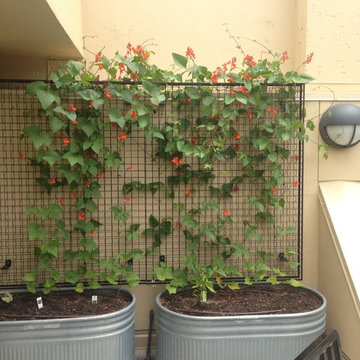
San Francisco Rooftop Urban Garden.
Photo Cred: Joshua Thayer
Photo of a small modern courtyard patio in San Francisco with decking, a roof extension and a vertical garden.
Photo of a small modern courtyard patio in San Francisco with decking, a roof extension and a vertical garden.
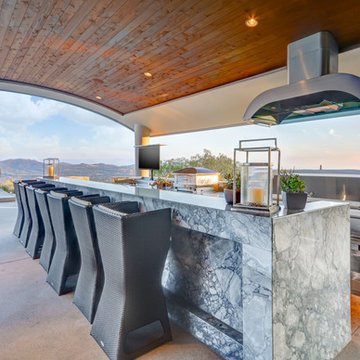
Modern outoor kitchen + seating.
Photo credit: The Boutique Real Estate Group www.TheBoutiqueRE.com
Inspiration for an expansive modern backyard patio in Orange County with an outdoor kitchen, concrete slab and a roof extension.
Inspiration for an expansive modern backyard patio in Orange County with an outdoor kitchen, concrete slab and a roof extension.
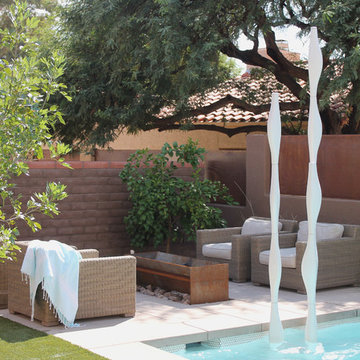
Kathryn Prideaux
Design ideas for a small modern backyard patio in Phoenix with concrete pavers and a roof extension.
Design ideas for a small modern backyard patio in Phoenix with concrete pavers and a roof extension.
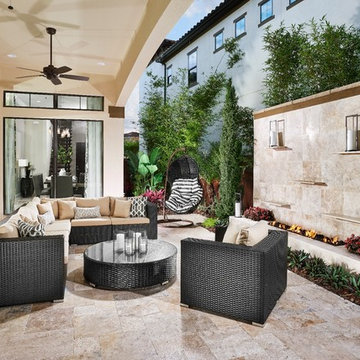
Photo of a small modern side yard patio in Orlando with a fire feature, a roof extension and natural stone pavers.
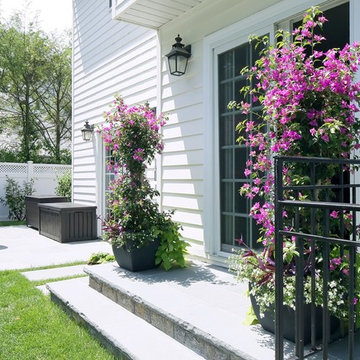
New container plants flank the door to the family's new backyard pool retreat.
Inspiration for a large modern backyard patio in New York with an outdoor kitchen, natural stone pavers and a roof extension.
Inspiration for a large modern backyard patio in New York with an outdoor kitchen, natural stone pavers and a roof extension.
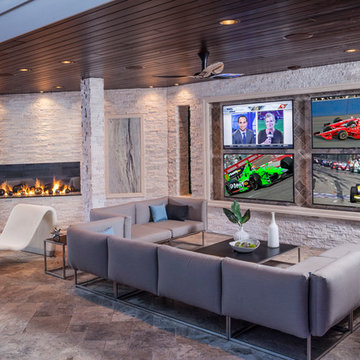
The outdoor pavilion with a cantilevered roof provides protection and style for the alfresco entertainment lounge. A contemporary sectional, loveseat and coffee table from Patio Rennaisance create the perfect relaxation spot to take in the dramatic television wall. Cladded with Norstone stone veneer and glass tile insert, the television wall features four 50” televisions. The sights and sounds of this high tech lounge can also be enjoyed from the hearth area.
Photography by Joe Traina
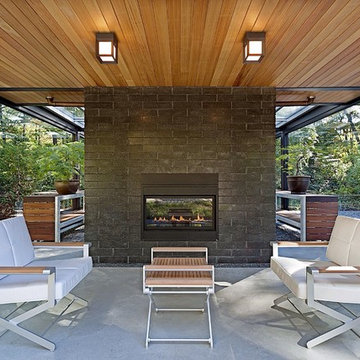
Modern glass house set in the landscape evokes a midcentury vibe. A modern gas fireplace divides the living area with a polished concrete floor from the greenhouse with a gravel floor. The frame is painted steel with aluminum sliding glass door. The front features a green roof with native grasses and the rear is covered with a glass roof.
Photo by: Gregg Shupe Photography
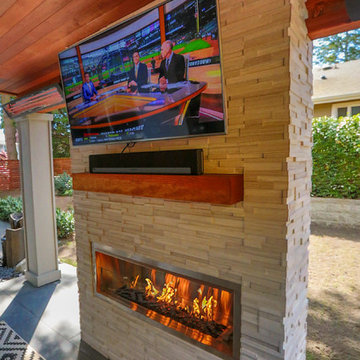
This project is a skillion style roof with an outdoor kitchen, entertainment, heaters, and gas fireplace! It has a super modern look with the white stone on the kitchen and fireplace that complements the house well.
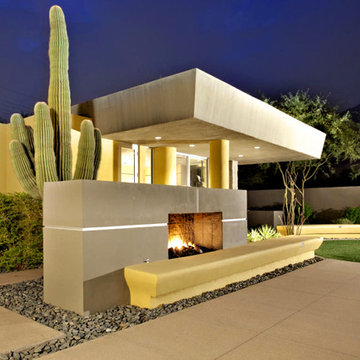
A simple desert plant palette complements the clean Modernist lines of this Arcadia-area home. Architect C.P. Drewett says the exterior color palette lightens the residence’s sculptural forms. “We also painted it in the springtime,” Drewett adds. “It’s a time of such rejuvenation, and every time I’m involved in a color palette during spring, it reflects that spirit.”
Featured in the November 2008 issue of Phoenix Home & Garden, this "magnificently modern" home is actually a suburban loft located in Arcadia, a neighborhood formerly occupied by groves of orange and grapefruit trees in Phoenix, Arizona. The home, designed by architect C.P. Drewett, offers breathtaking views of Camelback Mountain from the entire main floor, guest house, and pool area. These main areas "loft" over a basement level featuring 4 bedrooms, a guest room, and a kids' den. Features of the house include white-oak ceilings, exposed steel trusses, Eucalyptus-veneer cabinetry, honed Pompignon limestone, concrete, granite, and stainless steel countertops. The owners also enlisted the help of Interior Designer Sharon Fannin. The project was built by Sonora West Development of Scottsdale, AZ.

Inspiration for a large modern backyard patio in Kansas City with decking and a roof extension.
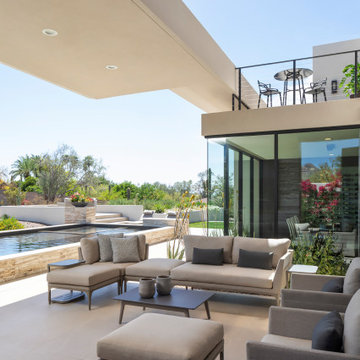
Winglike plaster forms appear to float over the home while providing protection from the intense desert sun.
Project Details // Razor's Edge
Paradise Valley, Arizona
Architecture: Drewett Works
Builder: Bedbrock Developers
Interior design: Holly Wright Design
Landscape: Bedbrock Developers
Photography: Jeff Zaruba
Porcelain flooring: Facings of America
https://www.drewettworks.com/razors-edge/
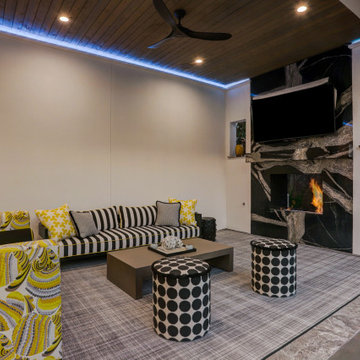
Beauty meets function with this stunning outdoor living space! The homeowner wanted an outdoor living room, kitchen and fire feature, so we designed an L-shaped patio cover. With this design, the cover extends the length of the home and out to the side of the pool. The space is defined by a wall that gives the family complete privacy from neighbors - truly making it an outdoor room.
TK IMAGES
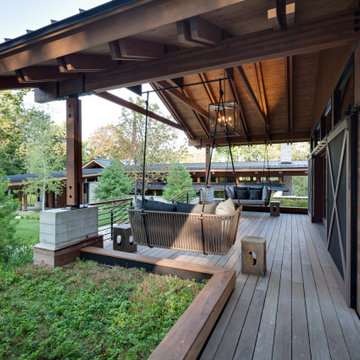
The owners requested a Private Resort that catered to their love for entertaining friends and family, a place where 2 people would feel just as comfortable as 42. Located on the western edge of a Wisconsin lake, the site provides a range of natural ecosystems from forest to prairie to water, allowing the building to have a more complex relationship with the lake - not merely creating large unencumbered views in that direction. The gently sloping site to the lake is atypical in many ways to most lakeside lots - as its main trajectory is not directly to the lake views - allowing for focus to be pushed in other directions such as a courtyard and into a nearby forest.
The biggest challenge was accommodating the large scale gathering spaces, while not overwhelming the natural setting with a single massive structure. Our solution was found in breaking down the scale of the project into digestible pieces and organizing them in a Camp-like collection of elements:
- Main Lodge: Providing the proper entry to the Camp and a Mess Hall
- Bunk House: A communal sleeping area and social space.
- Party Barn: An entertainment facility that opens directly on to a swimming pool & outdoor room.
- Guest Cottages: A series of smaller guest quarters.
- Private Quarters: The owners private space that directly links to the Main Lodge.
These elements are joined by a series green roof connectors, that merge with the landscape and allow the out buildings to retain their own identity. This Camp feel was further magnified through the materiality - specifically the use of Doug Fir, creating a modern Northwoods setting that is warm and inviting. The use of local limestone and poured concrete walls ground the buildings to the sloping site and serve as a cradle for the wood volumes that rest gently on them. The connections between these materials provided an opportunity to add a delicate reading to the spaces and re-enforce the camp aesthetic.
The oscillation between large communal spaces and private, intimate zones is explored on the interior and in the outdoor rooms. From the large courtyard to the private balcony - accommodating a variety of opportunities to engage the landscape was at the heart of the concept.
Overview
Chenequa, WI
Size
Total Finished Area: 9,543 sf
Completion Date
May 2013
Services
Architecture, Landscape Architecture, Interior Design
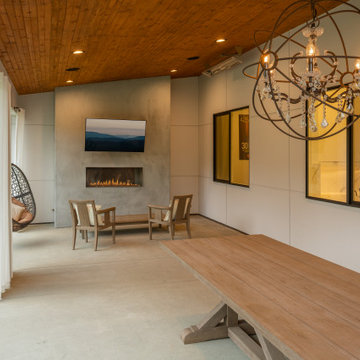
Covered patio with concrete finished fireplace
This is an example of a large modern backyard patio in Seattle with with fireplace, concrete pavers and a roof extension.
This is an example of a large modern backyard patio in Seattle with with fireplace, concrete pavers and a roof extension.
Modern Patio Design Ideas with a Roof Extension
2
