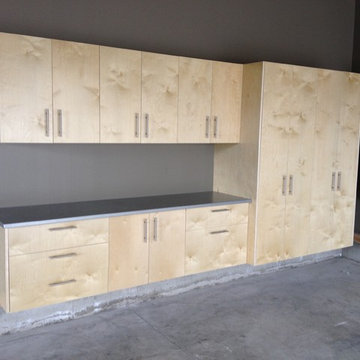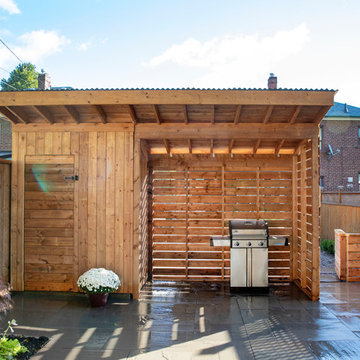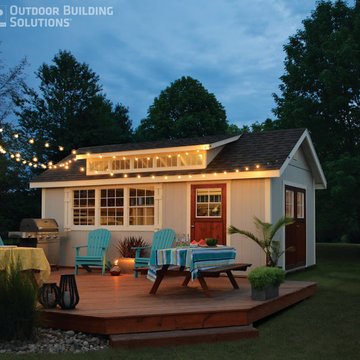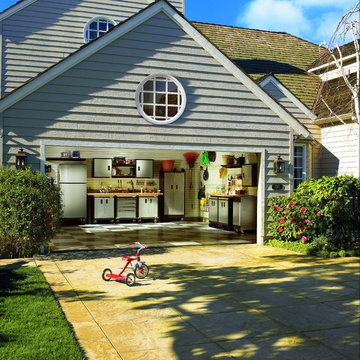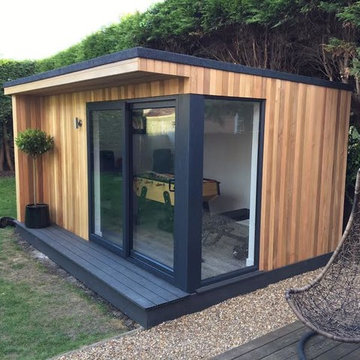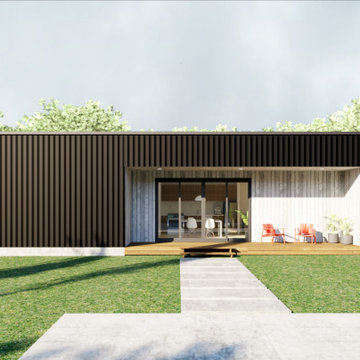Modern Shed and Granny Flat Design Ideas
Refine by:
Budget
Sort by:Popular Today
141 - 160 of 4,609 photos
Item 1 of 2
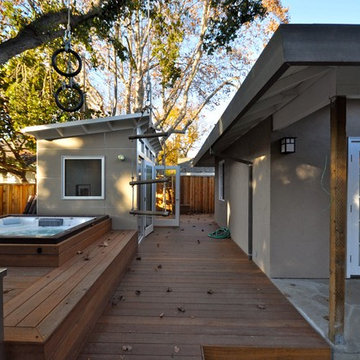
Previously rarely used yard becomes an action hub! Once the Studio Shed install team was wrapped up, the homeowner had a wrap-around, ground level deck installed...complete with hot tub! The large tree offers plenty of space for the kids to monkey around.
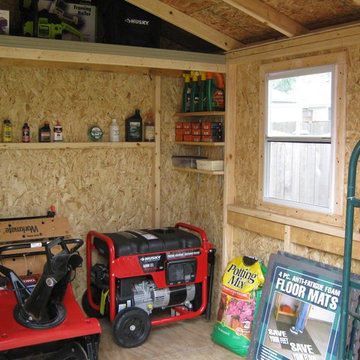
One of our sheds customized with loft. Customer added his many tools and equipment. Looks like he has plenty of space to spare.
Inspiration for a small modern detached studio in Detroit.
Inspiration for a small modern detached studio in Detroit.
Find the right local pro for your project
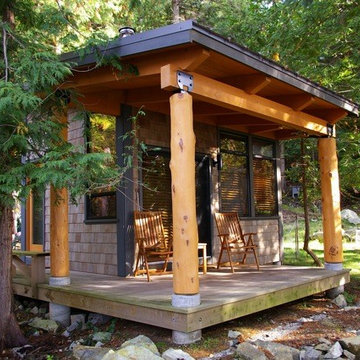
Cozy little cabin on the west coast.
Photo of a modern shed and granny flat in Vancouver.
Photo of a modern shed and granny flat in Vancouver.
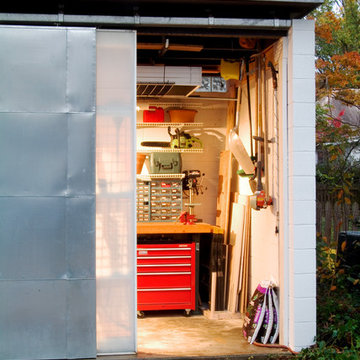
Jay Mangum Photography
This is an example of a small modern detached garden shed in Raleigh.
This is an example of a small modern detached garden shed in Raleigh.
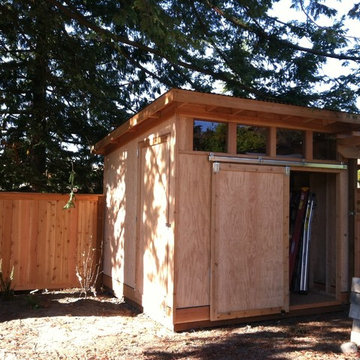
10 ft x 10 ft garden shed with two doors, one sliding and one hinged.
Siding: T 111 Plywood.
Framing: 2x4 walls ,roof and 2x6 treated for the floor.
Roofing: Corrugated galvanized metal.
foundation: Pier blocks.
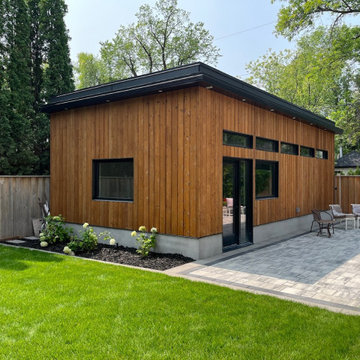
Step into our recently completed landscaping masterpiece, where form meets function in a seamless blend of elegance. This project showcases the exquisite Barkman Concrete 65mm Broadway pavers in a serene Sterling color, establishing a durable and timeless foundation for the outdoor space. Paired with a double border in both Charcoal and Natural hues, the patio exudes visual interest and defines the area with subtle contrast.
The crowning jewel of this backyard oasis is the inviting patio, featuring the Broadway pavers. The Sterling color imparts a modern and calming ambiance, while the dual-border design adds a touch of sophistication. Notably, the pool deck, skillfully crafted by another subcontractor, seamlessly integrates with the overall design. Constructed from concrete, the pool deck ensures a slip-resistant and comfortable surface, creating a safe and enjoyable space for relaxation and entertainment.
Adjacent to the pool, a spacious entertainment patio beckons guests to gather and create lasting memories. The Sterling-colored pavers provide a smooth transition from the pool deck, establishing a cohesive and visually pleasing flow throughout the entire backyard.
A carefully planned garden bed, bursting with vibrant plantings, adds a natural touch to the space. Strategically placed, the garden bed complements the hardscape elements and softens the overall design, creating a harmonious balance between nature and architecture.
Completing the landscape is a carpet of lush sod, bringing a vibrant green element to the surroundings. The combination of the Broadway pavers, the concrete pool deck, the garden bed, and the sod transforms the backyard into a multifunctional haven that seamlessly marries aesthetics with functionality.
Our completed landscaping project not only enhances the visual appeal of the outdoor space but also provides a versatile and welcoming environment for relaxation, entertainment, and enjoyment. The Barkman Concrete 65mm Broadway pavers in Sterling color, paired with the double border in Charcoal and Natural colours, creates a foundation for a timeless and sophisticated outdoor retreat.
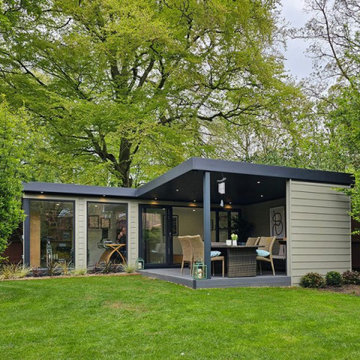
From the outside, this garden room has an offset canopy area with composite decking. It is partly enclosed to offer them privacy from the neighbours and more sheltered when the weather isn't great. The panoramic window in the corner offers great views of the garden while using the gym equipment
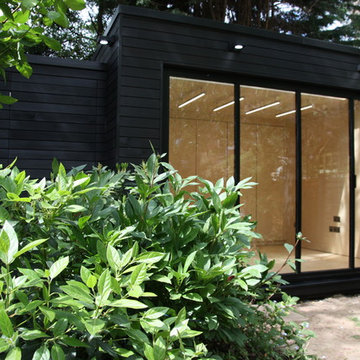
Office In My Garden
This is an example of a mid-sized modern shed and granny flat in London.
This is an example of a mid-sized modern shed and granny flat in London.
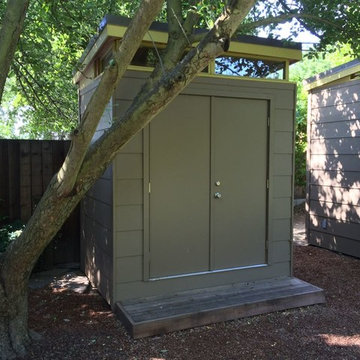
This 6' by 8' garden shed stores tools and other gardening supplies.
This is an example of a mid-sized modern detached studio in Sacramento.
This is an example of a mid-sized modern detached studio in Sacramento.
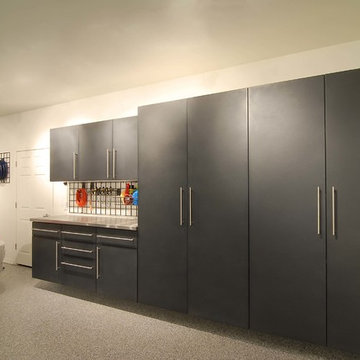
Inspiration for a modern shed and granny flat in Houston.
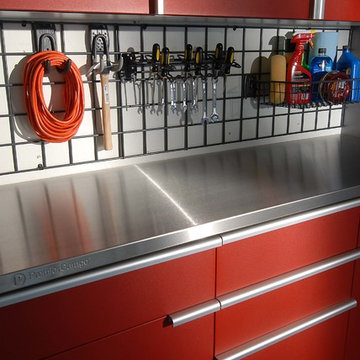
Complete your home by investing in a garage storage design that finally finishes off your much used but under-utilized garage / storage area.
Seen here in Tech-Red Powder Coat, this design will sure to be the envy of even the most discerning neighbors. Wall-to-wall tall cabinetry coupled with a perfectly proportioned work space make for a clean and efficient design. The integrated
"Wire-Wall" shelving system provides additional storage and keeps all the tools you use the most right at your fingertips.
A variety of counter and finish options are available and include stainless steel counters and fully encapsulated powder coated door & drawer face options with a smooth but rugged surface.
Call Today to schedule your free in home consultation, and be sure to ask about our monthly promotions.
Tailored Living® & Premier Garage® Grand Strand / Mount Pleasant
OFFICE: 843-957-3309
EMAIL: jsnash@tailoredliving.com
WEB: tailoredliving.com/myrtlebeach
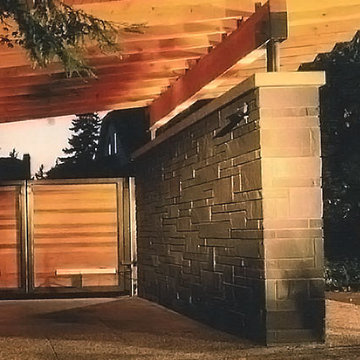
Bear Creek Landscaping , LLC
Design ideas for a modern shed and granny flat in Seattle.
Design ideas for a modern shed and granny flat in Seattle.
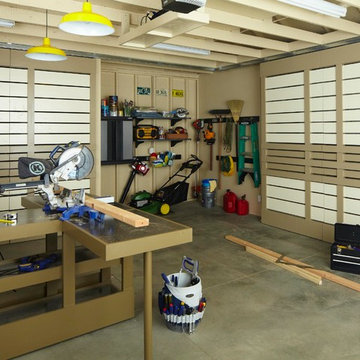
Multipurpose Garage Workspace with Sliding Doors
Sliding doors now cover the entertaining space, turning this garage into a spacious workshop. Cabinets and wall hooks provide room for tools, rakes, and other supplies, while the table serves as a workbench for woodworking projects.
Modern Shed and Granny Flat Design Ideas
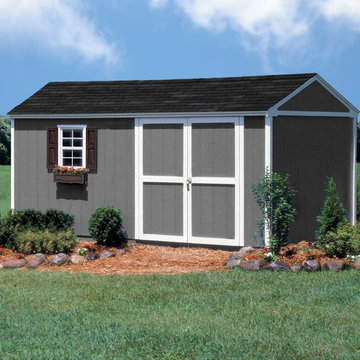
This 10x16 shed is our best selling gable-style storage solution because it has so much built-in functionality! This 10 ft. wide gable-design building features 6 ft. high sidewalls and an 8'9"-ft. high peak. The 16 ft. depth ensures that this shed is spacious enough to fit a tractor, while the high peak can store your other outdoor or seasonal items as well. Best of all, our professional installers can build this 10x16 shed right in your backyard. No splinters, no broken fingers and no reading instructions.
Features premium 2x4 wall construction to stand up to the elements. All covered by a 5 year warranty.
8
