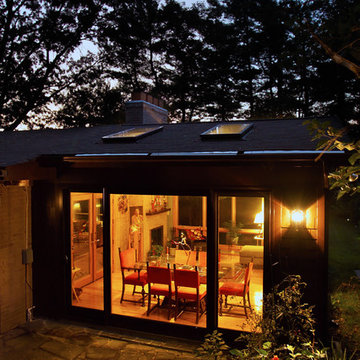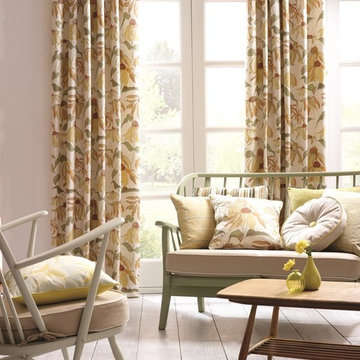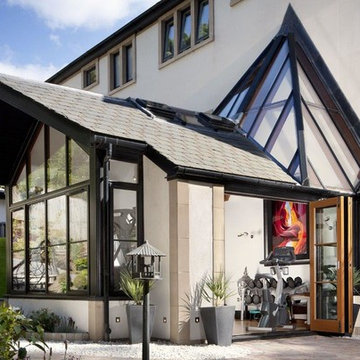Modern Sunroom Design Photos with Light Hardwood Floors
Refine by:
Budget
Sort by:Popular Today
61 - 80 of 160 photos
Item 1 of 3
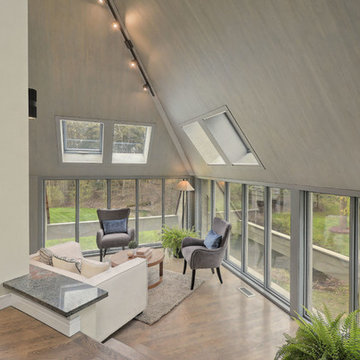
Design ideas for a small modern sunroom in Toronto with light hardwood floors, no fireplace, a skylight and brown floor.
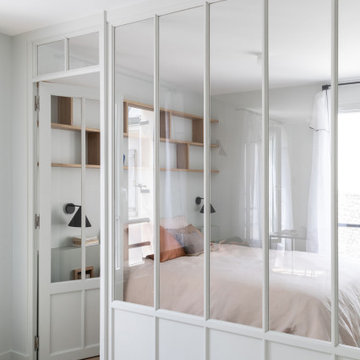
La verrière réalisée en chêne massif, avec moulures contemporaines.
Design ideas for a small modern sunroom in Paris with light hardwood floors, no fireplace, a standard ceiling and beige floor.
Design ideas for a small modern sunroom in Paris with light hardwood floors, no fireplace, a standard ceiling and beige floor.
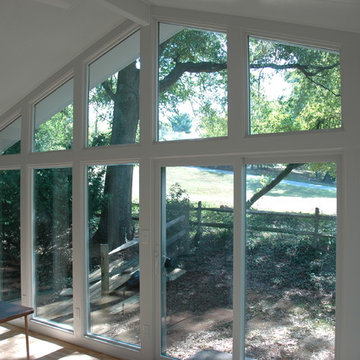
Remodel USA
Design ideas for a large modern sunroom in DC Metro with light hardwood floors and a standard ceiling.
Design ideas for a large modern sunroom in DC Metro with light hardwood floors and a standard ceiling.
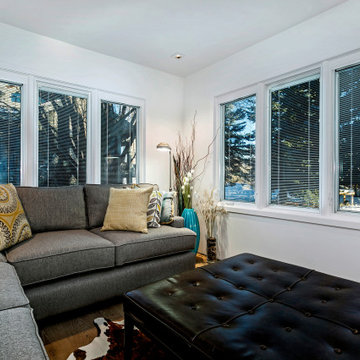
This was a complete remodel designed around an antique pool table at the center of the home. A second living space that cab function as a gym space, office, or additional tv room
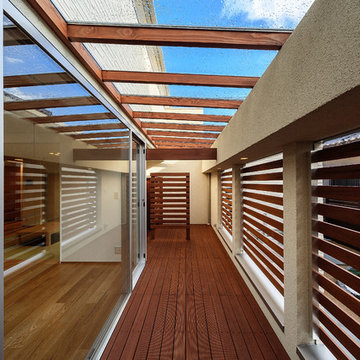
無垢のウッドデッキはメンテナンスが大変ですが屋根を掛ければ一気に楽になります。屋根ガラスは上のバルコニーに水栓が有るのでそこから高圧洗浄で簡単に綺麗に洗い流せます。因みにガラスは合わせガラス、安全性にも勿論、配慮しています。
物干し場としても最適で建物の外部からは一切見えないのに一日陽が当たり通風の良さとで一気に乾きます。また大気に含まれる飛来物や花粉も付きにくくなります。

This stunning home showcases the signature quality workmanship and attention to detail of David Reid Homes.
Architecturally designed, with 3 bedrooms + separate media room, this home combines contemporary styling with practical and hardwearing materials, making for low-maintenance, easy living built to last.
Positioned for all-day sun, the open plan living and outdoor room - complete with outdoor wood burner - allow for the ultimate kiwi indoor/outdoor lifestyle.
The striking cladding combination of dark vertical panels and rusticated cedar weatherboards, coupled with the landscaped boardwalk entry, give this single level home strong curbside appeal.
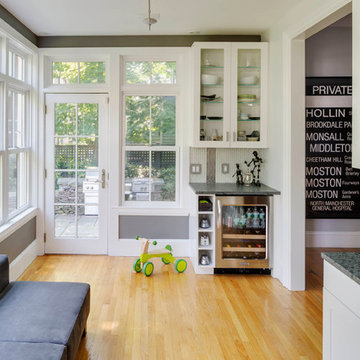
Greg Premru
Photo of a mid-sized modern sunroom in Boston with light hardwood floors, no fireplace and a standard ceiling.
Photo of a mid-sized modern sunroom in Boston with light hardwood floors, no fireplace and a standard ceiling.
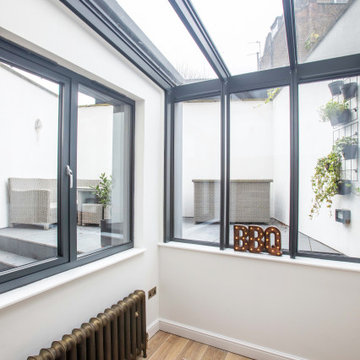
Photo of a mid-sized modern sunroom in London with light hardwood floors, a glass ceiling and brown floor.
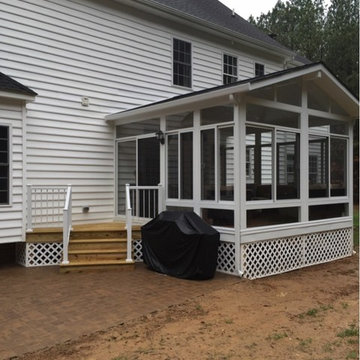
View of the Sunroom with landing and patio steps...
Our customer's objective with this design-build outdoor living project was to create a year-round outdoor living space for their family to enjoy. Our project consisted of a Betterliving Sunroom with GAF shingles to match their home, a large KDAT landing with Betterliving powder-coated railings and an Eagle Bay Patio.
Jeremy Shank
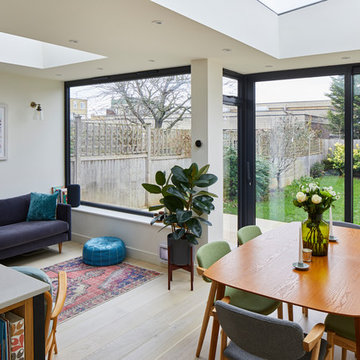
Chris Snook
Design ideas for a mid-sized modern sunroom in London with light hardwood floors.
Design ideas for a mid-sized modern sunroom in London with light hardwood floors.
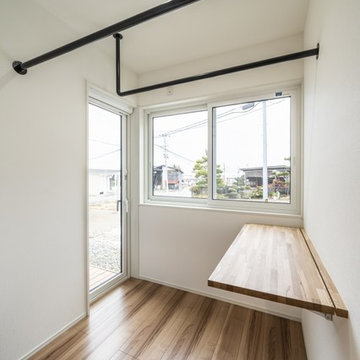
縁側に座ってビールにだだちゃ豆、ぽかぽか陽気で日光浴。
子供たちが縁側を通って畑になった野菜を収穫する。
縁側にくつろぎとたのしさを詰め込んだ暮らしを考えた。
お庭で遊んでも、お部屋で遊んでも、目の届くように。
私たち家族のためだけの、たったひとつの動線計画。
心地よい光と風を取り入れ、自然豊かな郊外で暮らす。
家族の想いが、またひとつカタチになりました。
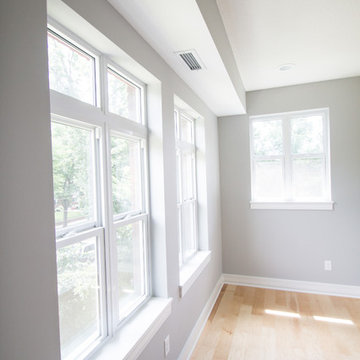
Inspiration for a small modern sunroom in Minneapolis with light hardwood floors and a standard ceiling.
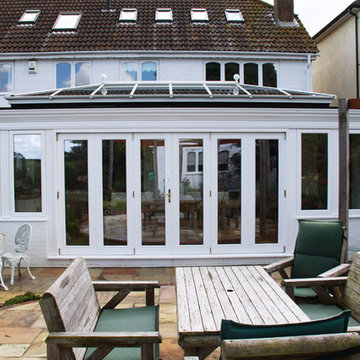
Oak orangery designed and built to extend out with a new dining area to open plan the kitchen with lounge area and bring the outside in with bifold doors.
View a Virtual Tour of this project here... http://www.conservatoryphotos.co.uk/virtual-tours/virtual-tour-summers/
www.fitzgeraldphotographic.co.uk
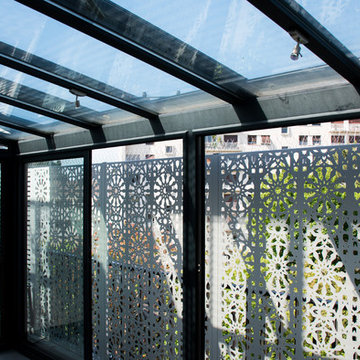
Design ideas for a mid-sized modern sunroom in Paris with light hardwood floors, a skylight and beige floor.
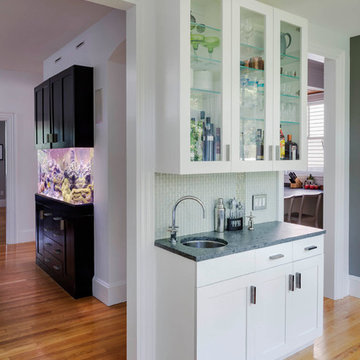
Greg Premru
Photo of a mid-sized modern sunroom in Boston with light hardwood floors, no fireplace and a standard ceiling.
Photo of a mid-sized modern sunroom in Boston with light hardwood floors, no fireplace and a standard ceiling.
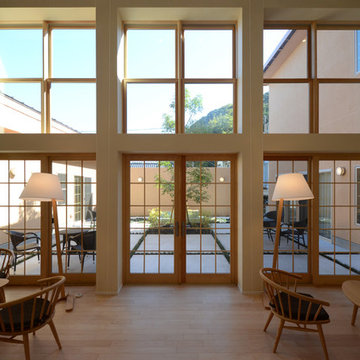
Auberge is a restaurant and bed and breakfast with nine guest rooms located very close to a scenic sandy beach on the coast of Japan. For this project, the design called for using double hung windows with grilles to offer extraordinary views for the guests and flood the interior with natural light. Integrity® windows and sliding and swinging French Doors were the best choice for this newly constructed property. In addition, Integrity’s extruded fiberglass construction has the superior strength and durability to prevent slat damage for this oceanfront facility.
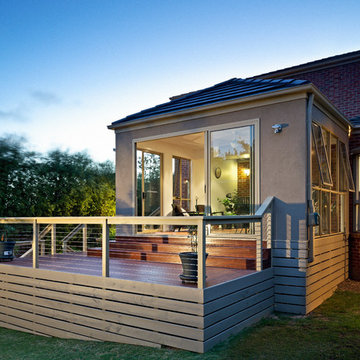
With two sliding glass exist doors from two different sides, this new room has easy and ideal access to the extended deck for friends and family to take a breath of fresh air, or to simply have a quite chat. The deck was edged with wire balustrading to enhance the sensation of roominess from indoors or out, whilst the reaming backyard has been kept spacious enough to kick around the footy
Modern Sunroom Design Photos with Light Hardwood Floors
4
