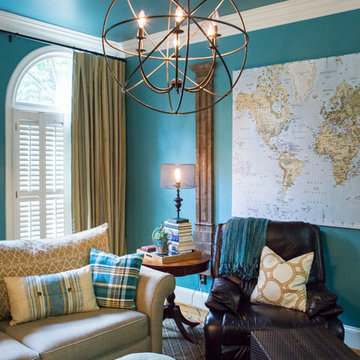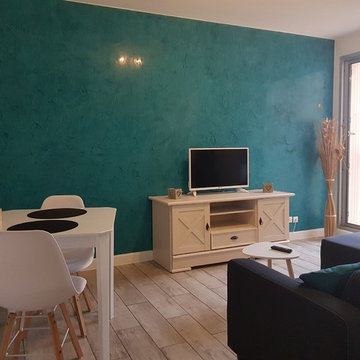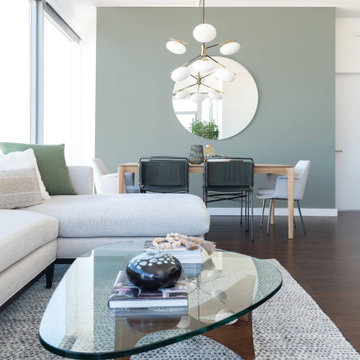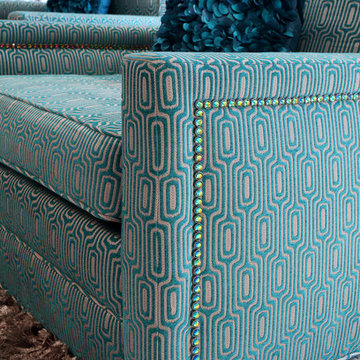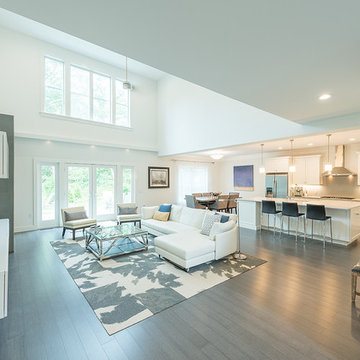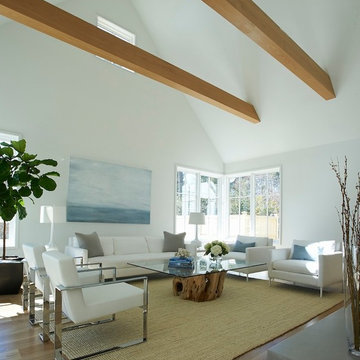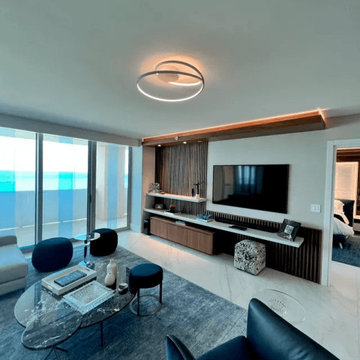Modern Turquoise Family Room Design Photos
Refine by:
Budget
Sort by:Popular Today
1 - 20 of 402 photos
Item 1 of 3

a small family room provides an area for television at the open kitchen and living space
Photo of a small modern open concept family room in Orange County with white walls, light hardwood floors, a standard fireplace, a stone fireplace surround, a wall-mounted tv, multi-coloured floor and wood walls.
Photo of a small modern open concept family room in Orange County with white walls, light hardwood floors, a standard fireplace, a stone fireplace surround, a wall-mounted tv, multi-coloured floor and wood walls.

We designed this modern family home from scratch with pattern, texture and organic materials and then layered in custom rugs, custom-designed furniture, custom artwork and pieces that pack a punch.
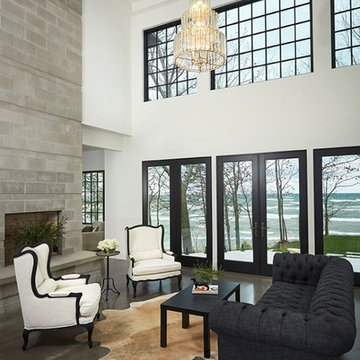
Modern open concept family room with white walls, dark hardwood floors, a standard fireplace, a concrete fireplace surround, brown floor and coffered.
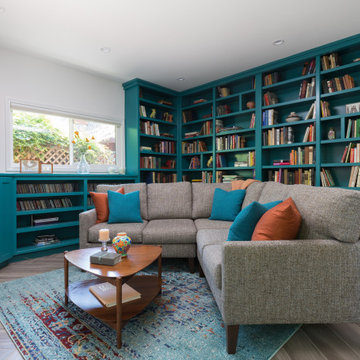
Family room library just off the kitchen. Modern sectional with triangular coffee table and teal painted library shelves.
Photo of a mid-sized modern open concept family room in San Francisco with a library, blue walls, ceramic floors, a freestanding tv and grey floor.
Photo of a mid-sized modern open concept family room in San Francisco with a library, blue walls, ceramic floors, a freestanding tv and grey floor.

The interior of this spacious, upscale Bauhaus-style home, designed by our Boston studio, uses earthy materials like subtle woven touches and timber and metallic finishes to provide natural textures and form. The cozy, minimalist environment is light and airy and marked with playful elements like a recurring zig-zag pattern and peaceful escapes including the primary bedroom and a made-over sun porch.
---
Project designed by Boston interior design studio Dane Austin Design. They serve Boston, Cambridge, Hingham, Cohasset, Newton, Weston, Lexington, Concord, Dover, Andover, Gloucester, as well as surrounding areas.
For more about Dane Austin Design, click here: https://daneaustindesign.com/
To learn more about this project, click here:
https://daneaustindesign.com/weston-bauhaus
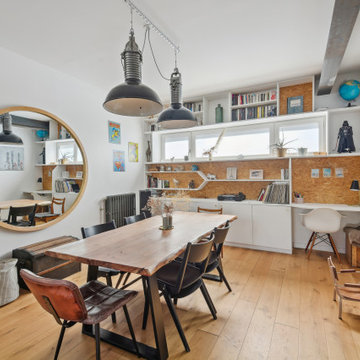
This is an example of a large modern family room in Paris with white walls and medium hardwood floors.
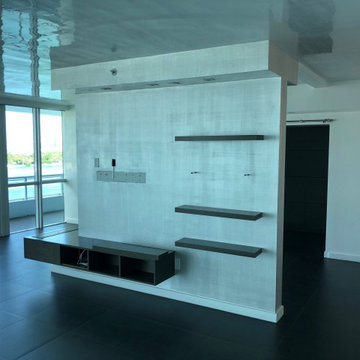
Before pictures. This family/TV room was boring and not very elegant.
Photo of a small modern open concept family room in Miami with white walls, dark hardwood floors, a built-in media wall and black floor.
Photo of a small modern open concept family room in Miami with white walls, dark hardwood floors, a built-in media wall and black floor.
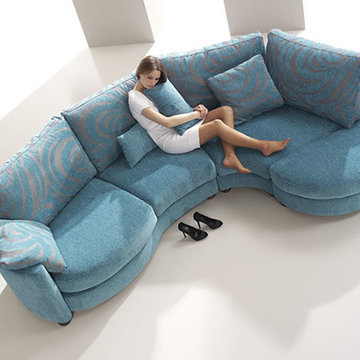
By adding the Afrika to your living space you'll be enhancing the style of your room with a piece of modern furniture that takes stylish design to a whole new level. Don't be surprised when everyone you entertain will end up asking you where you got it. The Afrika sectional sofa is a custom made piece of furniture crafted by the world-renowned Spanish manufacturer Famaliving. The combination of round and straight pieces offer a stylish unique look that is truly one of a kind. This sofa can come upholstered in a variety of colored and patterned fabric or leather. The frame of the Afrika is crafted from pine wood and MDF construction making it very durable. All Fama products use a webbing system for suspension and support instead of the old spring design that will sag over years to come. Attached to the bottom of the sofa is are chrome finished metal or black finished wooden leg supports that allow the sofa to maintain it's low profile look.
Dimensions: Customizable
We deliver Nationwide!
Visit our showroom at:
Famaliving San Diego
401 University Ave,
San Diego, CA 92103
Questions? Ready to purchase?
Tel. 1-619-900-7674
sandiego@famaliving.com
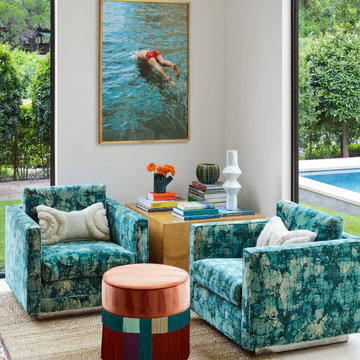
This is an example of a mid-sized modern open concept family room in Austin with white walls, light hardwood floors and beige floor.
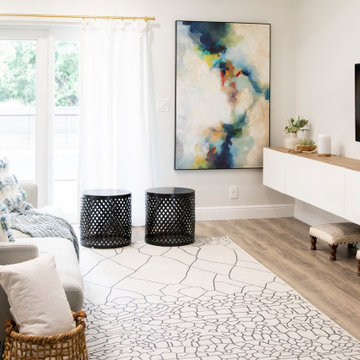
Miami Contemporary Home - Interior Designers - Specialized in Renovations
Design ideas for a modern family room in Miami.
Design ideas for a modern family room in Miami.
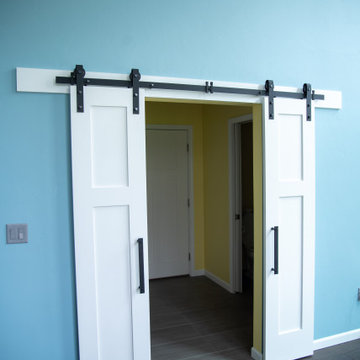
To close off entry from the mudroom to the living room, a set of double barn doors are used for both funcitonality as well as aesthetics.
Design ideas for a large modern open concept family room in Other with blue walls, vinyl floors, a standard fireplace, a brick fireplace surround, a freestanding tv, brown floor and vaulted.
Design ideas for a large modern open concept family room in Other with blue walls, vinyl floors, a standard fireplace, a brick fireplace surround, a freestanding tv, brown floor and vaulted.
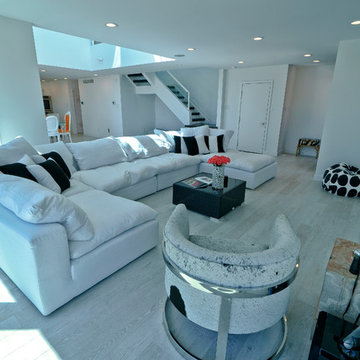
Mid-sized modern open concept family room in Philadelphia with grey walls, light hardwood floors, no fireplace, a wall-mounted tv and beige floor.
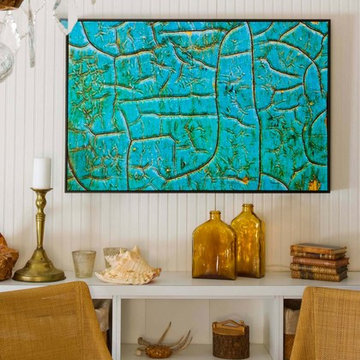
Interior designer Kathy Hansel created this cottage/studio space with warm, modern wicker chairs and a crystal chandelier as the focal point of the room. She chose amber glass, brass candlesticks, antlers and other finds from nature in combination with the bright turquoise patterns in Blue Highways to add interest to the space. The splash of aqua on the white bead board makes the texture of the Look Studio photograph and the texture of the wall pop. This all white room is cool and cozy with warm elements of nature placed throughout the space. Blue Highway adds just the right accent. David O. Marlow photographed the room, compliments of K. B. Hansel Interiors, Inc.
Modern Turquoise Family Room Design Photos
1
