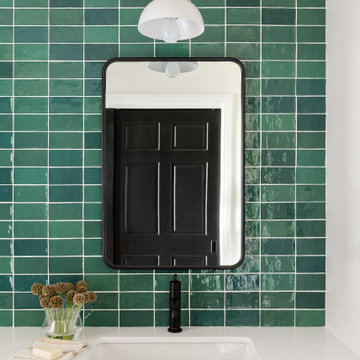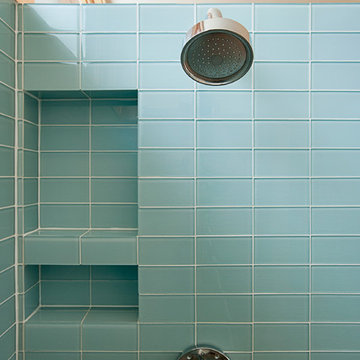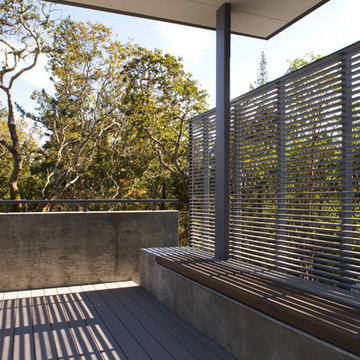33,184 Modern Turquoise Home Design Photos
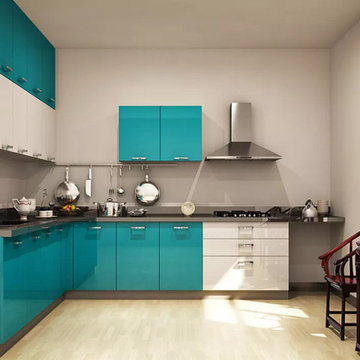
Top Modular Kitchen Colour Combination |interiors in chennai |kitchen design tips & ideas by Rgl
modular kitchen price
modular kitchen designs
modular kitchen near me
modular kitchen cabinets
modular kitchen accessories
modular kitchen images
modular kitchen accessories list
modular kitchen accessories price list
modular kitchen accessories price list pdf
modular kitchen appliances
PROJECT TYPE: design ideas for modular kitchens colour combinations
▬▬▬▬▬▬▬▬▬▬▬▬▬▬▬▬▬▬▬▬▬▬▬▬▬▬▬
GET FREE QUOTE
Website: https://www.rgldecors.com/
Instagram : https://www.instagram.com/rgl_decors/
Facebook : https://www.facebook.com/rgldecorshom...
Pinterest: https://in.pinterest.com/rgldecors/_c...
E-mail: rgldecors@gmail.com
Youtube: https://www.youtube.com/channel/UCs_D...
Mobile: +91 86374 20482
+91 81249 82021
▬▬▬▬▬▬▬▬▬▬▬▬▬▬▬▬▬▬▬▬▬▬▬▬▬▬▬
Thank you for taking the time to peruse through the RGL DECORS company profile! We have come some way since our inception and this simply wouldn't be possible without you. RGL DECORS is more than an interior design company we give you one-stop end-to-end solutions for all your interiors. – it's a culture and a lifestyle, where the focus is not just about transforming spaces and moods but changing lives in the process as well.
RGL DÉCORS is one of the leading interior design companies in Chennai. We are specializing in all styles and theme-based designing, to give you the perfect style for your home. Our priority is to deliver the best results by providing the most fitting modular and interior design for your home that suits your tastes and needs and spaces available to organize and perfectly place the latest unique designs to your home.
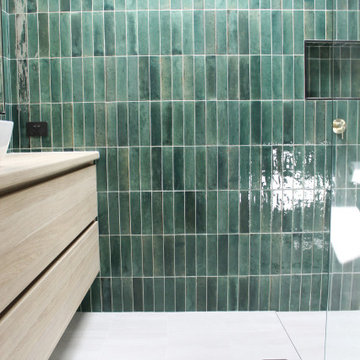
Green Bathroom, Wood Vanity, Small Bathroom Renovations, On the Ball Bathrooms
Inspiration for a small modern master bathroom in Perth with flat-panel cabinets, light wood cabinets, an open shower, a one-piece toilet, green tile, matchstick tile, grey walls, porcelain floors, a vessel sink, wood benchtops, white floor, an open shower, beige benchtops, a shower seat, a single vanity and a floating vanity.
Inspiration for a small modern master bathroom in Perth with flat-panel cabinets, light wood cabinets, an open shower, a one-piece toilet, green tile, matchstick tile, grey walls, porcelain floors, a vessel sink, wood benchtops, white floor, an open shower, beige benchtops, a shower seat, a single vanity and a floating vanity.
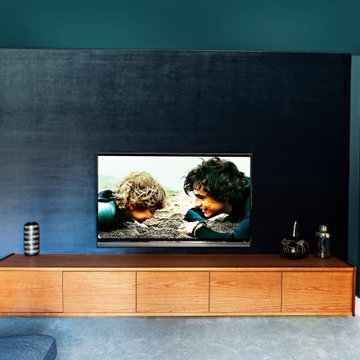
Small Lounge with TV Based ATMOS system for Jordi Robinson, Daventry.
Inspiration for a mid-sized modern enclosed home theatre in West Midlands with blue walls, carpet, a wall-mounted tv and grey floor.
Inspiration for a mid-sized modern enclosed home theatre in West Midlands with blue walls, carpet, a wall-mounted tv and grey floor.
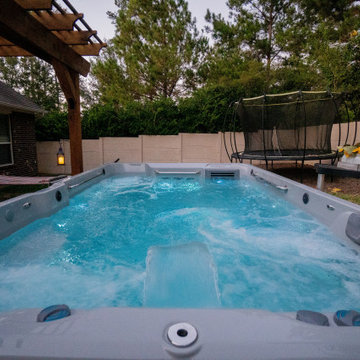
The perfect balance of recreation, relaxation, and resistance with this Endless Pools® R200. This R200 features an End2End roll-away swim spa cover, a spa-side caddy and custom swim spa steps. Elevate your swim experience at night with stunning underwater LED lights. We also extended the living space of this backyard patio by adding comfort deck to the swim spa and pergola area. The perfect backyard Staycation for endless fun year-round!
#hottubs #pools #swimspas
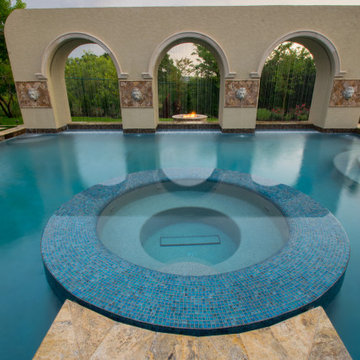
Arches of Rain - designed by Mike Farley. To create a focal point to blend with the Spanish style home but still leaving the view open to the pasture behind was a challenge.
Centered on the backyard entrance from the home the golden stucco arches with rainfalls created the solution. The yard slope created multiple opportunities.
Steps transition the sight line down to a flush vanishing edge spa. A Bridge of Travertine allows access over the pool to the spa. The spa tile blends with the water color. Symmetrical curves flank the spa to allow transition around the cabana and the slide.
Low ground cover softens the upper terrace and adds color. A finger ledge of Travertine or benches provide many resting places around the pool. The precast trim on the arches matches the detail on the home as well as the stucco Finnish and color. The Scabos Travertine field is accented with a square of glass used fromthe spa and provides great backdrop for the Lions Heads. Each of the rain falls are individually controlled to create sound from gentle rain to a strong shower. This space creates a space of tranquility and peace that is enjoyed everyday.
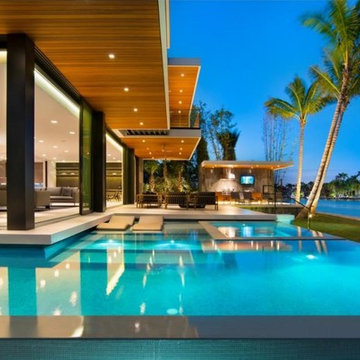
Third Act Media
Design ideas for a large modern backyard infinity pool in Miami with a hot tub.
Design ideas for a large modern backyard infinity pool in Miami with a hot tub.
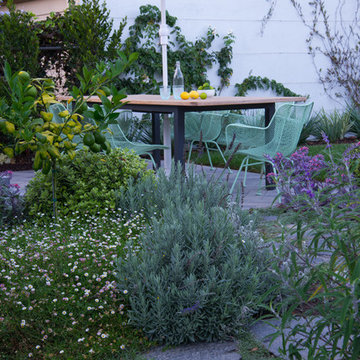
This is a modern take on a classic garden. The paving was designed with precision and then softened with lush planting. Two distinct spaces, a dining area and lounging spot, are delineated with herringbone pavers and linked by a flagstone walk. The walk takes the edge of the design’s geometry and avoids a sense of monotony that might result from repetition of the larger spaces’ paving pattern. Star jasmine and climbing roses soften the walls bordering the space, and citrus trees and herbs fill and spill over the planting beds. Photo by Martin Cox
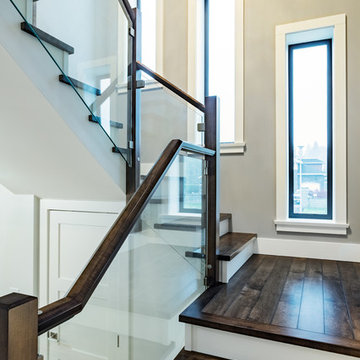
Photos by Brice Ferre
Design ideas for a modern wood u-shaped staircase in Vancouver with painted wood risers and mixed railing.
Design ideas for a modern wood u-shaped staircase in Vancouver with painted wood risers and mixed railing.
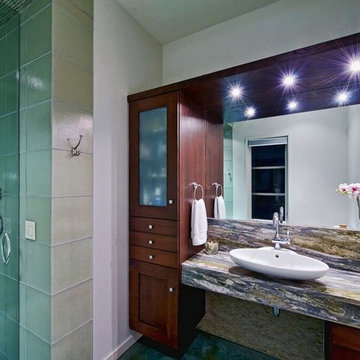
This is an example of a mid-sized modern 3/4 bathroom in Other with flat-panel cabinets, dark wood cabinets, an alcove shower, a one-piece toilet, white walls, concrete floors, a vessel sink and quartzite benchtops.
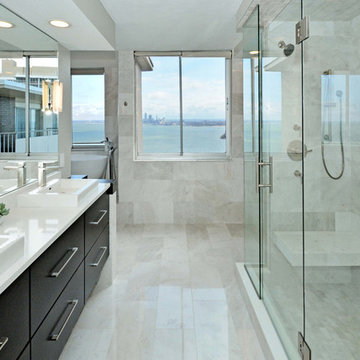
This is an example of a large modern master bathroom in Cleveland with flat-panel cabinets, black cabinets, a freestanding tub, an alcove shower, white tile, marble, white walls, marble floors, a vessel sink, solid surface benchtops, white floor and a hinged shower door.
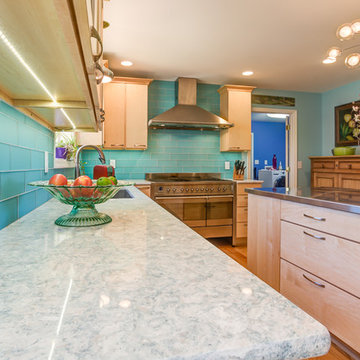
Modern bright kitchen designed by Amy Hart of Albemarle Cabinet Co. in Charlottesville VA. Photography by Bill Storer Photography. Contractor is Jim Gates.
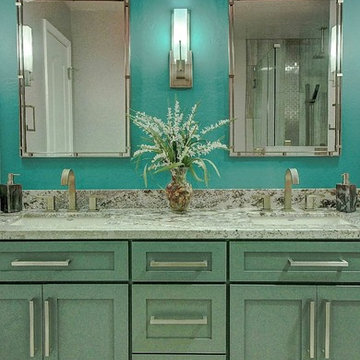
What a dreamy transformation of a dull kitchen and drab guest bathroom!
The guest bathroom was also gutted and reinvented! We tore out the old shower, and built a larger, walk-in shower with a curb. Our clients sought after a relaxing spa-like feel in their bathroom. Pebble tile, green tinted glass, and waterfall features in the shower highlight the spa feel. New Medallion cabinets with an Islander Sheer finish, embrace a feeling of tranquility. Pure serenity.
Are you thinking about remodeling your kitchen and bathroom? We offer complimentary design consultations! Call us today to schedule yours!
602-428-6112
www.CustomCreativeRemodeling.com
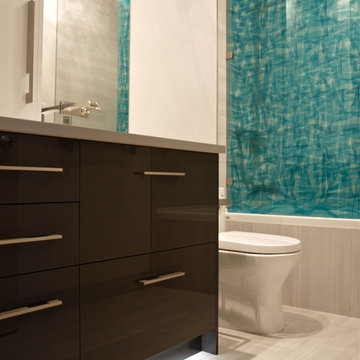
Photo of a small modern bathroom in Vancouver with a drop-in sink, flat-panel cabinets, grey cabinets, laminate benchtops, an alcove tub, a shower/bathtub combo, a one-piece toilet, gray tile, porcelain tile, white walls and porcelain floors.
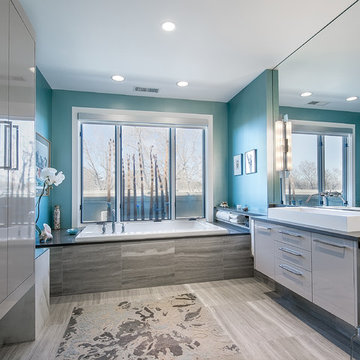
www.denverphoto.com
Design ideas for a mid-sized modern master bathroom in Denver with grey cabinets, engineered quartz benchtops, a drop-in tub, a corner shower, gray tile, stone tile and limestone floors.
Design ideas for a mid-sized modern master bathroom in Denver with grey cabinets, engineered quartz benchtops, a drop-in tub, a corner shower, gray tile, stone tile and limestone floors.
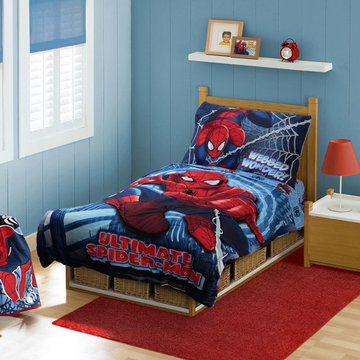
Does your young one love Spiderman? These amazing items will bring their favorite superhero fantasy to life! We have a wide range of bedding and room decor products that will make quite an impression. Click the website button to view all items available for purchase.
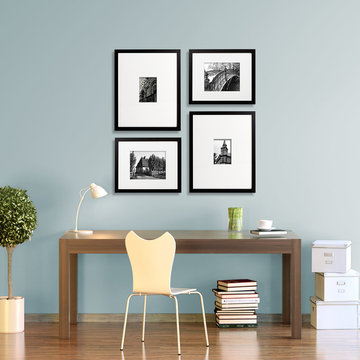
A pair of extra large "Signature" frames turn your 5x7 prints into a dramatic showpiece. Partner them with basic "Large" frames and you've got a great little gallery. Easy to add to over time...
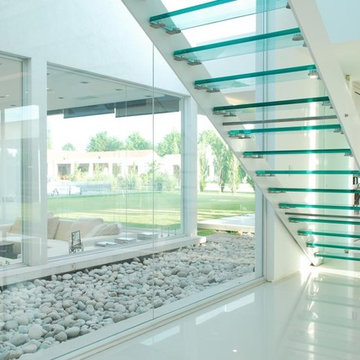
Pilar House (2010)
Project, Works Management and Construction
Location Altos de Pilar Country Club, Pilar, Buenos Aires, Argentina
Total Area 706 m²
Photo Eugenio Valentini
Principal> Arq. Alejandro Amoedo
Lead Designer> Arq. Lucas D’Adamo Baumann
Project Manager> Hernan Montes de Oca
Collaborators> Federico Segretin Sueyro, Luciana Flores, Fausto Cristini
This weekend house was designed on a large lot. Framed by two large walls placed orthogonally over one of the corners of the lot, an H-shaped layout was designed, dividing the lot in three well differentiated areas. To the front, there is the access driveway for cars and pedestrians; on the northeastern side, there is the pool and leisure area; and, finally, on the southern side, there is the service and garage area. The plan is very big and more developed on the ground floor, which allowed for the creation of a big terrace that benefits from the views onto the garden and the swimming pool and also articulates functionally the private area of the upper floor bedrooms with the playroom and the gallery on the ground floor.
The white image with pure lines of this house, inspired in the Bauhaus principles where form follows function, is broken by some walls paneled in black slates, steel, wood and mainly by large glass areas that are integrated into the views and natural light in all its rooms.
From the front of the lot, we access the house under a folded wall that organizes the main hall and we face an inner yard around which we find: the sitting room, half a level below, and the formal dining room, after which is the home theater room, especially conditioned for its function. The large cantilever proposed by the upper floor over the sitting room forms a semi-covered sector adjacent to it where a sunken space especially devised for leisure was designed over a wooden deck. It is accompanied by a double-sided fireplace which may be seen from the inside and from the outside. The access sector is completed with a wardrobe, a toilet and a guest bedroom with private bathroom, profiting from exclusive views onto an inner yard created by the stone wall that surrounds these sectors.
In the center of the H there is the family area, made up of the kitchen, the informal dining room and the main gallery, which connects it to the playroom and the barbecue area.
From the kitchen, access may be gained to the southern sector, comprising the service area and used as secondary access from the garages. A laundry, a pantry, a bedroom with bathroom, a storage room, a full bathroom with sauna for the pool and playroom make up this sector.
The upper floor includes the master suite with bathroom, walk-in closet and views onto the garden; the girls' suite is made up of two bedrooms that may be integrated into a common playroom and a bathroom shared with the rest areas.
From the central hall in double height, access is gained to the terrace through a steel and glass bridge that connects it to the stairs made of the same materials.
33,184 Modern Turquoise Home Design Photos
15



















