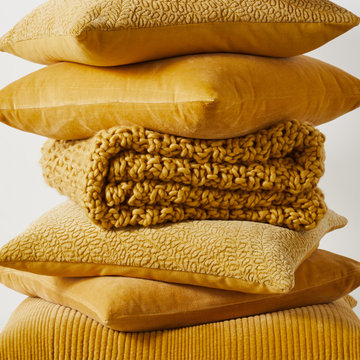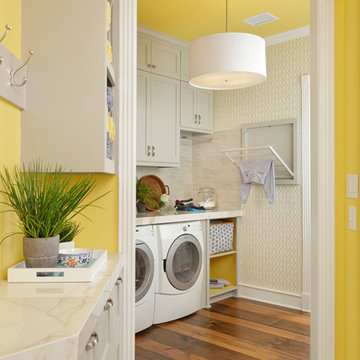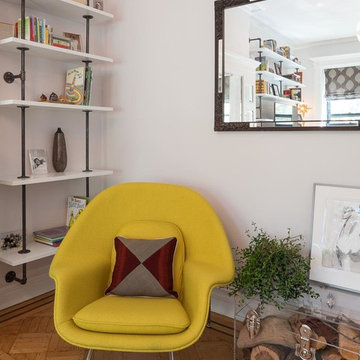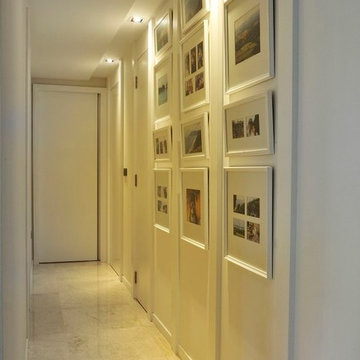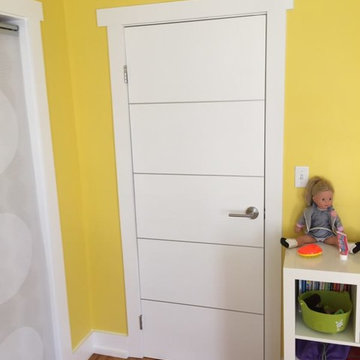15,040 Modern Yellow Home Design Photos
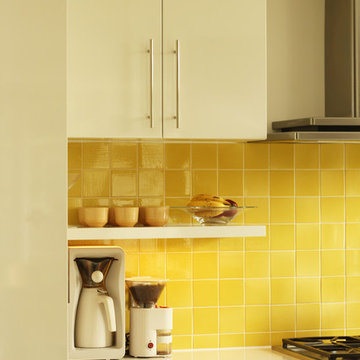
Moving the wall cabinets up to the ceiling with no top trim creates a crisp line in this modern kitchen. Having the floating shelves below allow for items that are used frequently to be stored and become easier to access than they would be if they were behind a cabinet door.
Photo: Erica Weaver
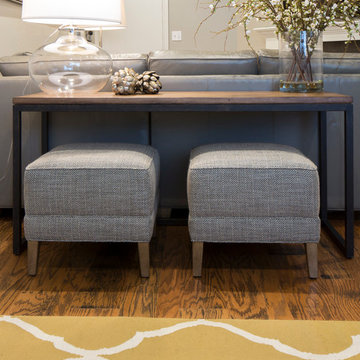
W H EARLE PHOTOGRAPHY
Inspiration for a small modern enclosed family room in Phoenix with grey walls, medium hardwood floors, a standard fireplace and a wall-mounted tv.
Inspiration for a small modern enclosed family room in Phoenix with grey walls, medium hardwood floors, a standard fireplace and a wall-mounted tv.
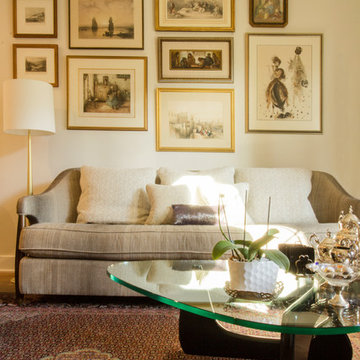
Blaire Bancroft blairebancroft.com
Herman Miller Noguchi
Baker Hermano Sofa
Baker floor lamp
Inspiration for a modern living room in Grand Rapids.
Inspiration for a modern living room in Grand Rapids.
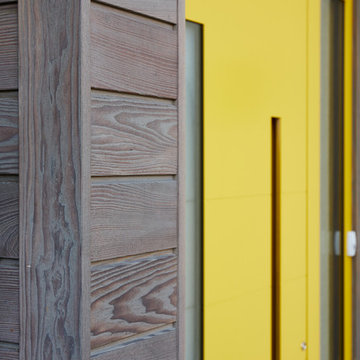
Chris Snook
Design ideas for a modern two-storey white house exterior in Essex with wood siding and a shed roof.
Design ideas for a modern two-storey white house exterior in Essex with wood siding and a shed roof.
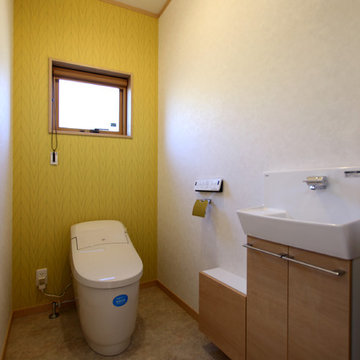
Photo by : Taito Kusakabe
Inspiration for a small modern powder room in Other with beaded inset cabinets, white cabinets, a bidet, green walls, vinyl floors and brown floor.
Inspiration for a small modern powder room in Other with beaded inset cabinets, white cabinets, a bidet, green walls, vinyl floors and brown floor.
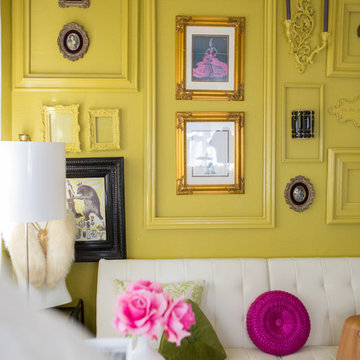
Inspiration for a small modern home office in Orlando with yellow walls and a freestanding desk.
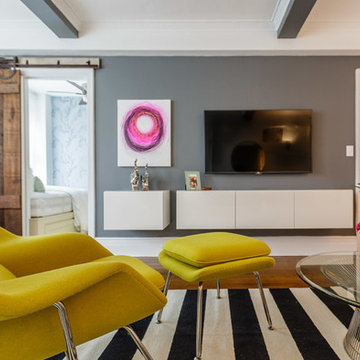
This is an example of a mid-sized modern formal open concept living room in New York with grey walls and a wall-mounted tv.
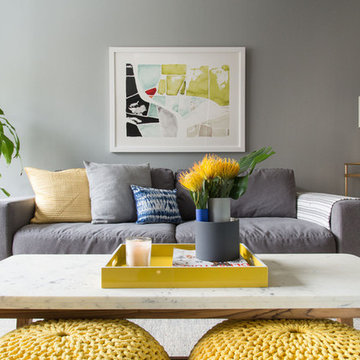
Claire Esparros
Mid-sized modern open concept living room in New York with grey walls, medium hardwood floors and a wall-mounted tv.
Mid-sized modern open concept living room in New York with grey walls, medium hardwood floors and a wall-mounted tv.
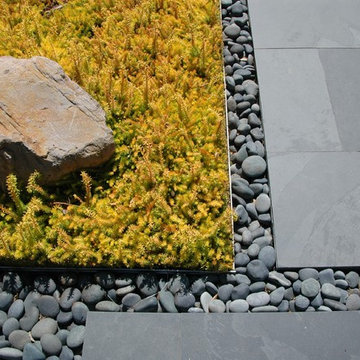
Sedums, La Paz stones, and blue stone paving intersect along the path to the front door.
Design ideas for a modern garden in San Francisco.
Design ideas for a modern garden in San Francisco.

Large open-concept dining room featuring a black and gold chandelier, wood dining table, mid-century dining chairs, hardwood flooring, black windows, and shiplap walls.
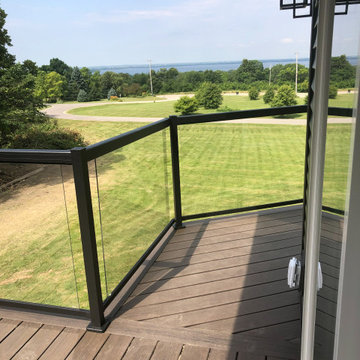
LED lights shine at night on the railing of this deck, which wraps around the entire front of the house.
Inspiration for a large modern deck in Other with a roof extension.
Inspiration for a large modern deck in Other with a roof extension.
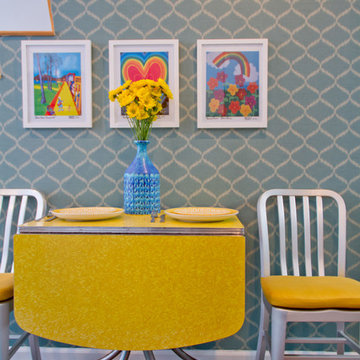
Charmean Neithart Interiors for Teen Project.
This is an example of a modern dining room in Los Angeles with blue walls.
This is an example of a modern dining room in Los Angeles with blue walls.
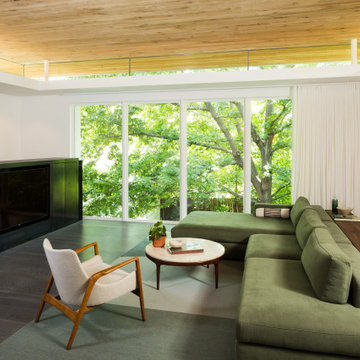
Living room.
Mid-sized modern open concept living room in Austin with white walls, dark hardwood floors and a concealed tv.
Mid-sized modern open concept living room in Austin with white walls, dark hardwood floors and a concealed tv.
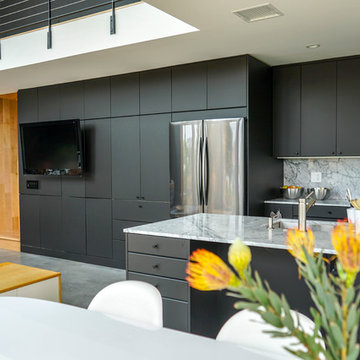
The Kitchen and storage area in this ADU is complete and complimented by using flat black storage space stainless steel fixtures. And with light colored counter tops, it provides a positive, uplifting feel.
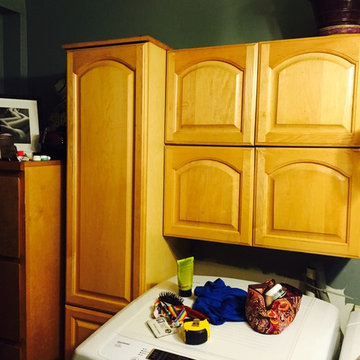
Before
Inspiration for a mid-sized modern master bathroom in Portland with raised-panel cabinets, light wood cabinets, a drop-in tub, a shower/bathtub combo, a two-piece toilet, gray tile, ceramic tile, white walls, porcelain floors, an undermount sink and concrete benchtops.
Inspiration for a mid-sized modern master bathroom in Portland with raised-panel cabinets, light wood cabinets, a drop-in tub, a shower/bathtub combo, a two-piece toilet, gray tile, ceramic tile, white walls, porcelain floors, an undermount sink and concrete benchtops.
15,040 Modern Yellow Home Design Photos
8



















