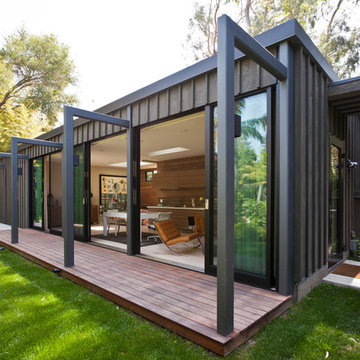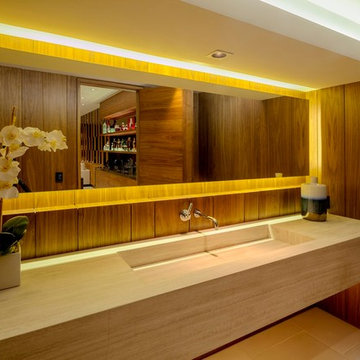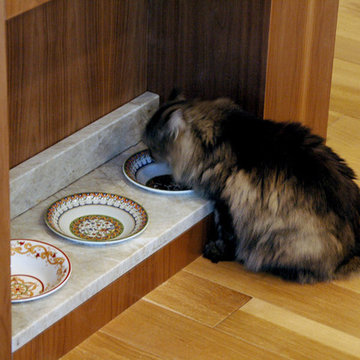15,014 Modern Yellow Home Design Photos
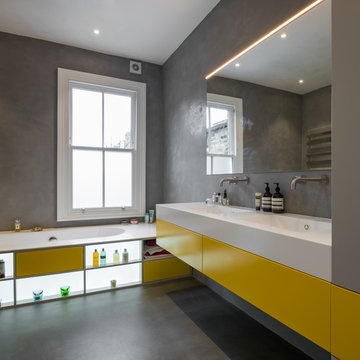
Mid-sized modern bathroom in London with flat-panel cabinets, yellow cabinets, a drop-in tub, grey walls, grey floor, concrete floors, an integrated sink and white benchtops.
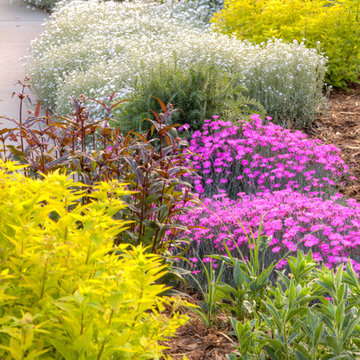
David Winger
Inspiration for a mid-sized modern front yard partial sun driveway in Denver with concrete pavers.
Inspiration for a mid-sized modern front yard partial sun driveway in Denver with concrete pavers.
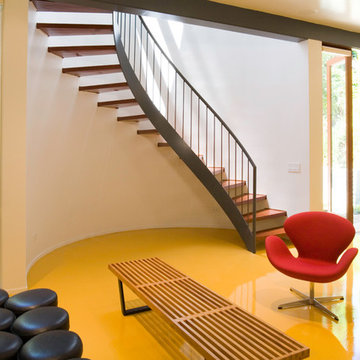
Elon Schoenholz
Mid-sized modern wood curved staircase in Los Angeles with wood risers.
Mid-sized modern wood curved staircase in Los Angeles with wood risers.
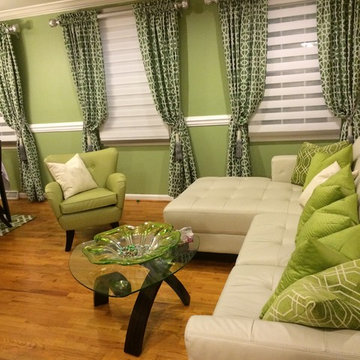
Smile! What a happy room. The apple green walls (Benjamin Moore 487 Liberty Park) make this room bright and lively, perfect for the homeowner's heartfelt entertaining. Custom stationary panels on decorative rods dress the dual roller shade blinds elegantly. The leather sectional from Gardiner's of Baltimore, Maryland provide ample seating for guest.
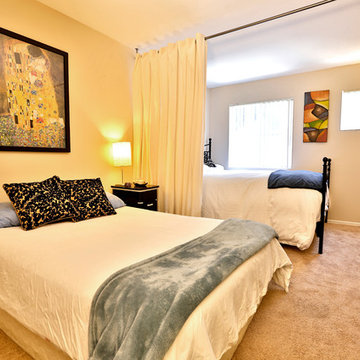
Looking for a great way to divide a room, create privacy, or hide clutter? Room divider kits present a creative and sleek way to divide space within minutes. Kits come with everything needed to create and separate spaces up to 20 feet wide. Whether you live in a shared bedroom, studio, dorm, or apartment, our top quality room divider kits can separate and compliment your space with ease.
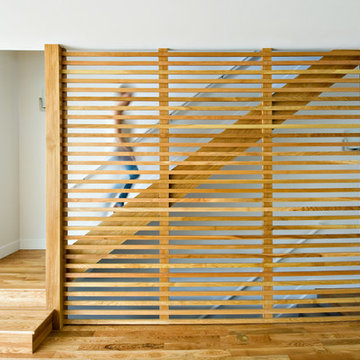
Stair Slats, Stair Detail
Tony Gallagher Photography
Design ideas for a modern staircase in Denver.
Design ideas for a modern staircase in Denver.
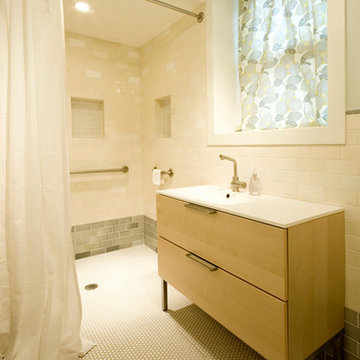
This duplex conversion took a marginal property in North Portland and transformed it into a celebration of sustainability, affordability and design quality. Featured on the Build It Green! Home Tour 2010, the project was a design-build collaboration between design-savvy clients, Hammer and Hand, and Departure Design. The project showcases affordable and green kitchen remodels, bathroom remodels, and re-imagined living and bedroom space.
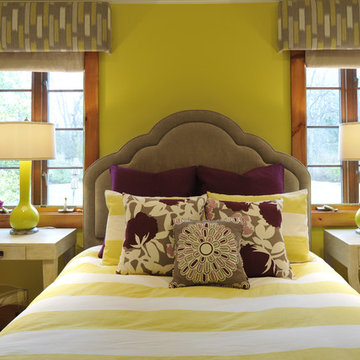
Designed for a young girl, this funky yellow and plum purple bedroom design is fresh and will last her for many years. The custom headboard, window cornices, and pillows as well as the ghost chair are a few of the details that pull the whole design together.
Designer: Ashleigh Farrar & Deidre Glore
Photography: Bill LaFevor
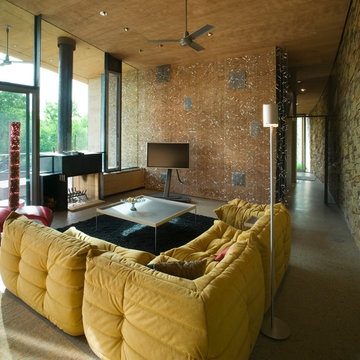
Timmerman Photography, Inc
Photo of a modern living room in Phoenix with a two-sided fireplace and a freestanding tv.
Photo of a modern living room in Phoenix with a two-sided fireplace and a freestanding tv.
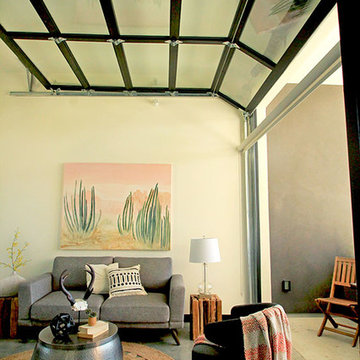
Sarah F
Mid-sized modern enclosed living room in San Diego with a library, beige walls, concrete floors, no fireplace, no tv and grey floor.
Mid-sized modern enclosed living room in San Diego with a library, beige walls, concrete floors, no fireplace, no tv and grey floor.
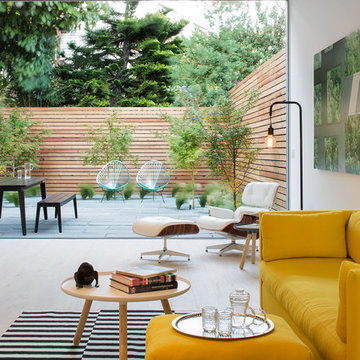
Adam Rouse
Design ideas for a small modern open concept family room in San Francisco with white walls, light hardwood floors, no fireplace, no tv and beige floor.
Design ideas for a small modern open concept family room in San Francisco with white walls, light hardwood floors, no fireplace, no tv and beige floor.
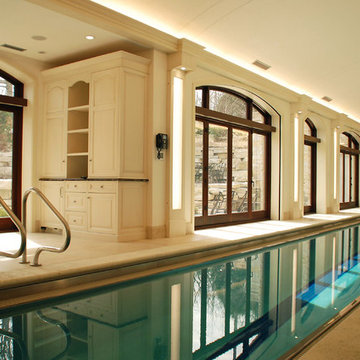
Request Free Quote
This indoor lap swimming pool measures 8'0' x 75'0", and is outfitted with an automatic swimming pool safety cover. What really makes this pool unque is the perimeter recircuation system. The gutter, which is a commercial competition gutter simliar to olympic and collegiate-level swim meet pools, has three chambers that are gravity fed with pool surge. The lowest chamber has a pump that automatically returns the swimmer surge to the pool, which has the effect of maintaining quiescence for lap swimming. This will prevent splash back from the sides, as well as maintaining the fastest surface available. This space also features a 7'0" x 8'0" hot tub at deck level, to warm up the swimmers and to help them get their muscles loose after a strenuous workout. The pool and spa coping are Valder's Wisconsin Limestone. The pool pumps are both variable-speed, and the pool is heated partially by utilizing a geothermal system. At the far end of this lap swimmer's dream is a Quickset (Removable) starting platform. Indoor space designed by Benvenuti and Stein. Photos by Geno Benvenuti
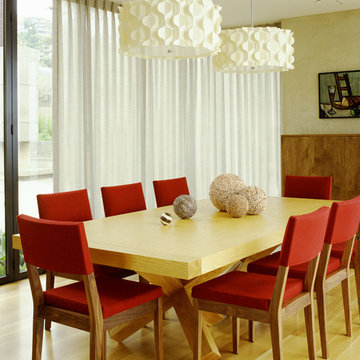
Photography by David Phelps Photography.
A warm modern custom designed and built home on the cliffs of Laguna Beach. Comfortable and livable interiors with cozy but graphic simplicity. Original custom designed furnishings, contemporary art and endless views of the Pacific Ocean. Design Team: Interior Designer Tommy Chambers, Architect Bill Murray of Chambers and Murray, Inc and Builder Josh Shields of Shields Construction.
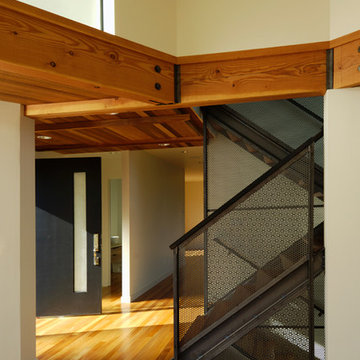
NEXTHouse is a custom-designed and crafted home fusing the Northwest Modern tradition with the highest quality environmentally sustainable building technologies, features and finishes.NEXTHouse is a 3 bedoom, 2 1/2 bath home with a garage and shop located on a south-facing corner lot of 5,500 square feet. It is designed to fully appreciate the land, reaching out to views and light, while providing a lush microclimate of Northwest appropriate landscaping. Terraces, decks and patios encourage outdoor living in both formal and private settings.NEXTHouse is an urban sanctuary that preserves the Earth’s resources and provides for healthy living.
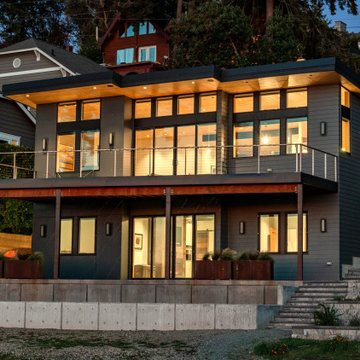
Design ideas for a large modern two-storey grey house exterior in Seattle with concrete fiberboard siding, a shed roof and a metal roof.
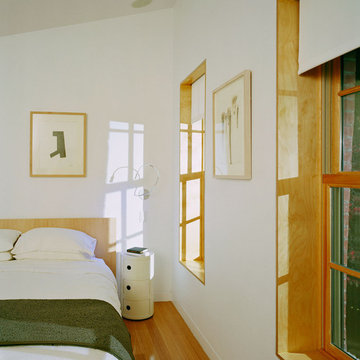
Inspiration for a modern bedroom in New York with white walls and medium hardwood floors.
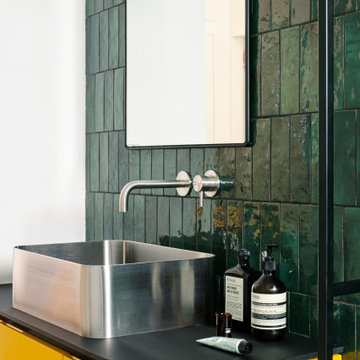
Bagno piano terra.
Dettaglio mobile su misura.
Lavabo da appoggio, realizzato su misura su disegno del progettista in ACCIAIO INOX.
Finitura ante LACCATO, interni LAMINATO.
Rivestimento in piastrelle EQUIPE.
15,014 Modern Yellow Home Design Photos
5



















