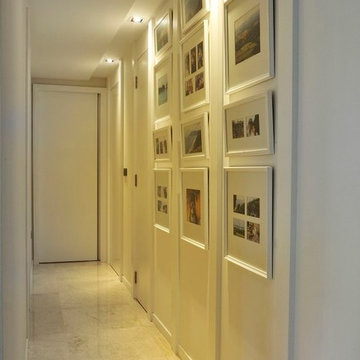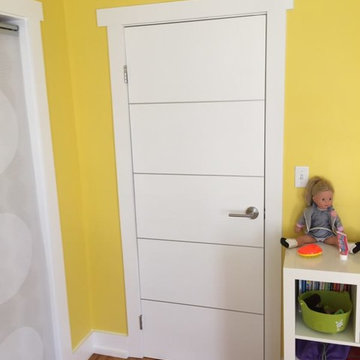15,006 Modern Yellow Home Design Photos
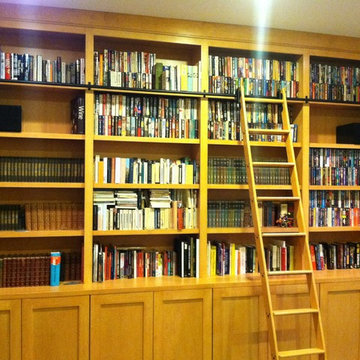
The Client was renovating the Lower Level of the their home and needed a Large Bookcase with Rolling Library Ladder. The Library was designed to allow the client a place to house all their books, The clients have a large assorment of Book and both the Husband and wife are avid readers.
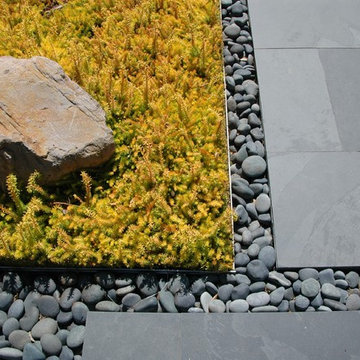
Sedums, La Paz stones, and blue stone paving intersect along the path to the front door.
Design ideas for a modern garden in San Francisco.
Design ideas for a modern garden in San Francisco.

Large open-concept dining room featuring a black and gold chandelier, wood dining table, mid-century dining chairs, hardwood flooring, black windows, and shiplap walls.
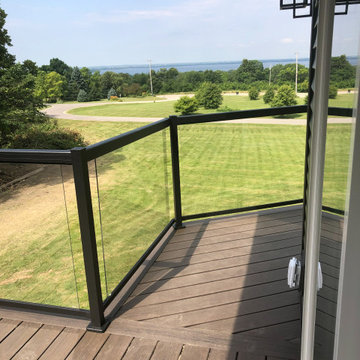
LED lights shine at night on the railing of this deck, which wraps around the entire front of the house.
Inspiration for a large modern deck in Other with a roof extension.
Inspiration for a large modern deck in Other with a roof extension.
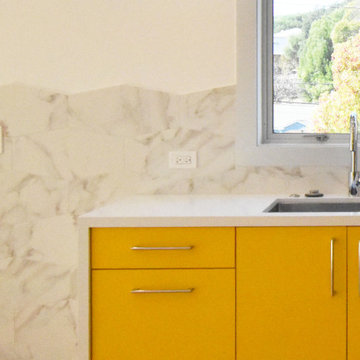
Photo of a mid-sized modern l-shaped eat-in kitchen in San Francisco with an undermount sink, flat-panel cabinets, yellow cabinets, quartz benchtops, white splashback, porcelain splashback, stainless steel appliances, medium hardwood floors, no island, brown floor and white benchtop.
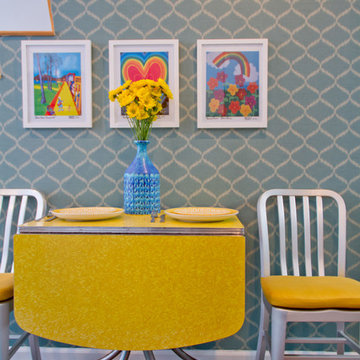
Charmean Neithart Interiors for Teen Project.
This is an example of a modern dining room in Los Angeles with blue walls.
This is an example of a modern dining room in Los Angeles with blue walls.
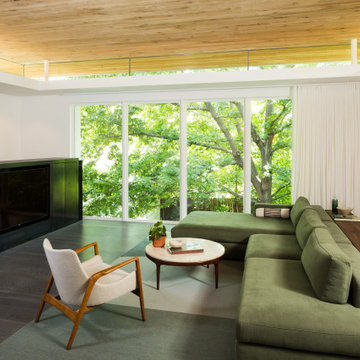
Living room.
Mid-sized modern open concept living room in Austin with white walls, dark hardwood floors and a concealed tv.
Mid-sized modern open concept living room in Austin with white walls, dark hardwood floors and a concealed tv.
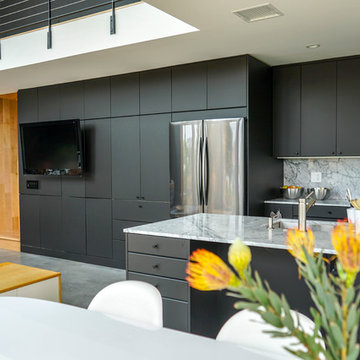
The Kitchen and storage area in this ADU is complete and complimented by using flat black storage space stainless steel fixtures. And with light colored counter tops, it provides a positive, uplifting feel.
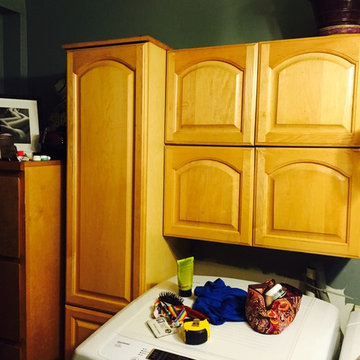
Before
Inspiration for a mid-sized modern master bathroom in Portland with raised-panel cabinets, light wood cabinets, a drop-in tub, a shower/bathtub combo, a two-piece toilet, gray tile, ceramic tile, white walls, porcelain floors, an undermount sink and concrete benchtops.
Inspiration for a mid-sized modern master bathroom in Portland with raised-panel cabinets, light wood cabinets, a drop-in tub, a shower/bathtub combo, a two-piece toilet, gray tile, ceramic tile, white walls, porcelain floors, an undermount sink and concrete benchtops.
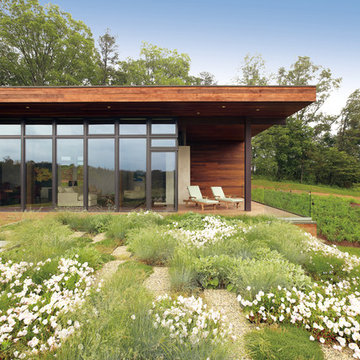
Marvin Windows & Doors Leicester House features Ultimate Wood / Clad Casement Windows and French Patio Doors.
Photo of a large modern two-storey house exterior in Other with mixed siding and a flat roof.
Photo of a large modern two-storey house exterior in Other with mixed siding and a flat roof.
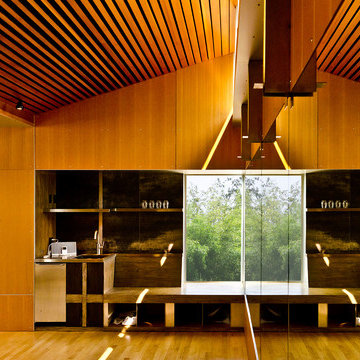
The natural color of the Douglas Fir panels is accentuated by the abundance of natural light washing the space. Photo: Andrew Ryznar
Modern home gym in Seattle with light hardwood floors.
Modern home gym in Seattle with light hardwood floors.
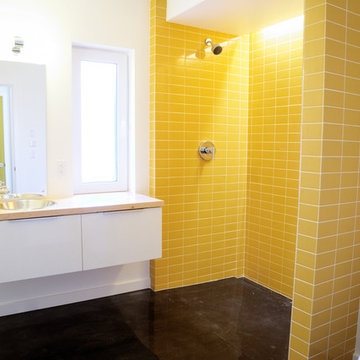
Compact bathroom with roll-in shower cast into slab, lighted soffit in shower
Design ideas for a modern bathroom in Portland.
Design ideas for a modern bathroom in Portland.
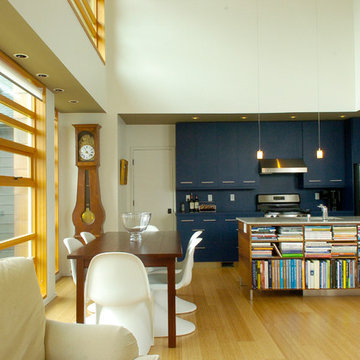
Photographer: Michael Cole
Photo of a modern galley open plan kitchen in Seattle with granite benchtops, stainless steel appliances, flat-panel cabinets, blue cabinets and blue splashback.
Photo of a modern galley open plan kitchen in Seattle with granite benchtops, stainless steel appliances, flat-panel cabinets, blue cabinets and blue splashback.
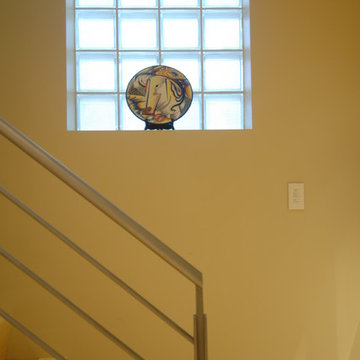
Edwardian Remodel with Modern Twist in San Francisco, California's Bernal Heights Neighborhood
For this remodel in San Francisco’s Bernal Heights, we were the third architecture firm the owners hired. After using other architects for their master bathroom and kitchen remodels, they approached us to complete work on updating their Edwardian home. Our work included tying together the exterior and entry and completely remodeling the lower floor for use as a home office and guest quarters. The project included adding a new stair connecting the lower floor to the main house while maintaining its legal status as the second unit in case they should ever want to rent it in the future. Providing display areas for and lighting their art collection were special concerns. Interior finishes included polished, cast-concrete wall panels and counters and colored frosted glass. Brushed aluminum elements were used on the interior and exterior to create a unified design. Work at the exterior included custom house numbers, gardens, concrete walls, fencing, meter boxes, doors, lighting and trash enclosures. Photos by Mark Brand.
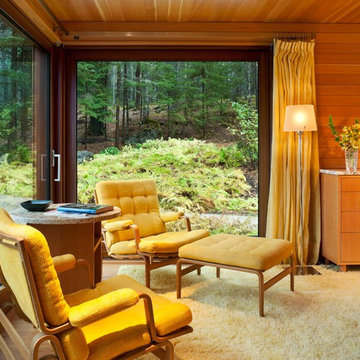
Inspired by local fishing shacks and wharf buildings dotting the coast of Maine, this re-imagined summer cottage interweaves large glazed openings with simple taut-skinned New England shingled cottage forms.
Photos by Tome Crane, c 2010.
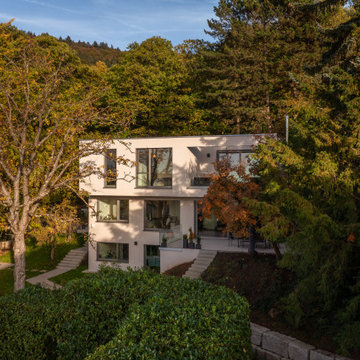
Haus in zweiter Reihe, erschwerte Anlieferung, Aufstockung in Holzbauweise, mineralisch, Wohnen am Waldrand
Photo of a modern exterior in Frankfurt.
Photo of a modern exterior in Frankfurt.
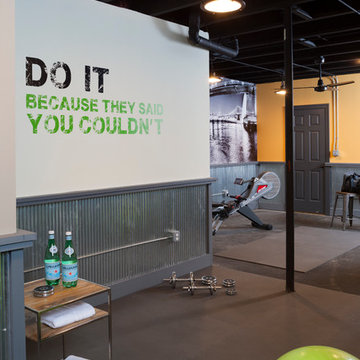
Talon Construction remodeled the basement of this North Potomac, MD 20878 to a wonderful home gym using our design-build remodeling process
This is an example of a mid-sized modern multipurpose gym in DC Metro with yellow walls.
This is an example of a mid-sized modern multipurpose gym in DC Metro with yellow walls.
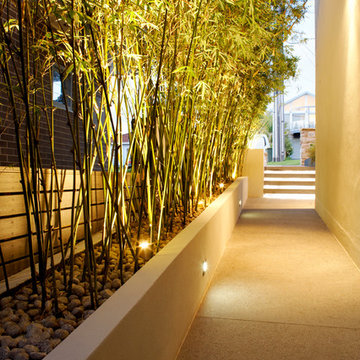
Bamboo in a raised garden bed.
Inspiration for a modern front yard garden in Sydney.
Inspiration for a modern front yard garden in Sydney.
15,006 Modern Yellow Home Design Photos
7



















