Tiny House One-storey Exterior Design Ideas
Refine by:
Budget
Sort by:Popular Today
21 - 40 of 729 photos
Item 1 of 3

Externally, the pre weather timber cladding and profiled fibre cement roof allow the building to sit naturally in its landscape.
This is an example of a mid-sized contemporary one-storey brown exterior in Other with mixed siding, a gable roof, a mixed roof, a grey roof and board and batten siding.
This is an example of a mid-sized contemporary one-storey brown exterior in Other with mixed siding, a gable roof, a mixed roof, a grey roof and board and batten siding.
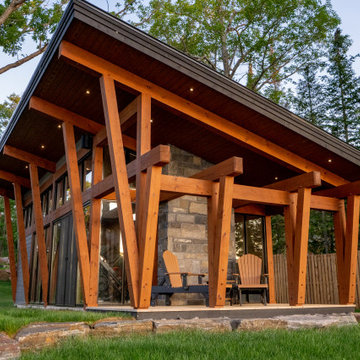
Photo of a modern one-storey glass exterior in Toronto with a shed roof, a metal roof and a black roof.
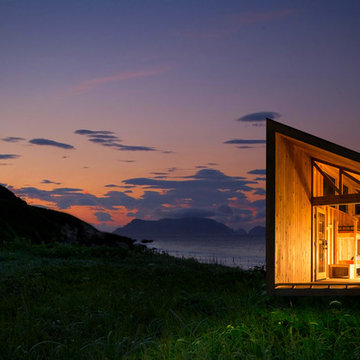
Paul Vu, photographer
Design ideas for a small country one-storey exterior in Los Angeles with a shed roof.
Design ideas for a small country one-storey exterior in Los Angeles with a shed roof.
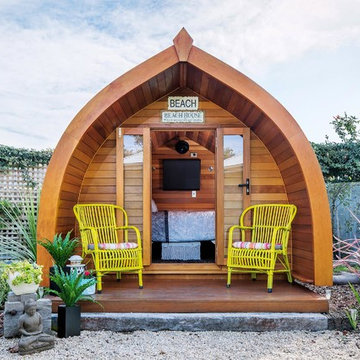
Hand build Western Red Cedar Ozshack crafted in Adelaide delivered nationwide
This is an example of a small beach style one-storey exterior in Adelaide with wood siding.
This is an example of a small beach style one-storey exterior in Adelaide with wood siding.

This is an example of a small country one-storey brown exterior in Other with wood siding, a gable roof, a shingle roof, a brown roof and clapboard siding.
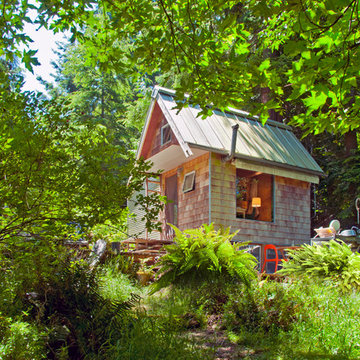
To save interior space and take advantage of lovely northwest summer weather, the kitchen is outside under an operable canopy.
Photo of a small country one-storey exterior in Seattle with wood siding and a gable roof.
Photo of a small country one-storey exterior in Seattle with wood siding and a gable roof.

Conversion of a 1 car garage into an studio Additional Dwelling Unit
Small contemporary one-storey white exterior in DC Metro with mixed siding, a shed roof, a shingle roof and a black roof.
Small contemporary one-storey white exterior in DC Metro with mixed siding, a shed roof, a shingle roof and a black roof.

We converted the original 1920's 240 SF garage into a Poetry/Writing Studio by removing the flat roof, and adding a cathedral-ceiling gable roof, with a loft sleeping space reached by library ladder. The kitchenette is minimal--sink, under-counter refrigerator and hot plate. Behind the frosted glass folding door on the left, the toilet, on the right, a shower.

Interior and Exterior Renovations to existing HGTV featured Tiny Home. We modified the exterior paint color theme and painted the interior of the tiny home to give it a fresh look. The interior of the tiny home has been decorated and furnished for use as an AirBnb space. Outdoor features a new custom built deck and hot tub space.

Exterior view with large deck. Materials are fire resistant for high fire hazard zones.
Turn key solution and move-in ready from the factory! Built as a prefab modular unit and shipped to the building site. Placed on a permanent foundation and hooked up to utilities on site.
Use as an ADU, primary dwelling, office space or guesthouse

The gorgeous Front View of The Catilina. View House Plan THD-5289: https://www.thehousedesigners.com/plan/catilina-1013-5289/

Photos by Roehner + Ryan
Inspiration for a small modern one-storey concrete exterior in Phoenix with a flat roof.
Inspiration for a small modern one-storey concrete exterior in Phoenix with a flat roof.
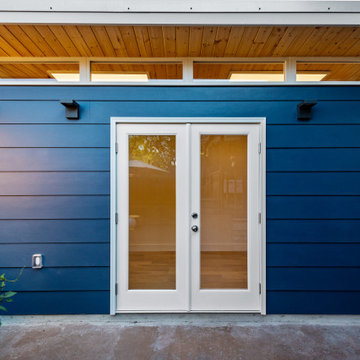
Design ideas for a mid-sized modern one-storey blue exterior in San Francisco with concrete fiberboard siding, a flat roof, a metal roof, a white roof and clapboard siding.
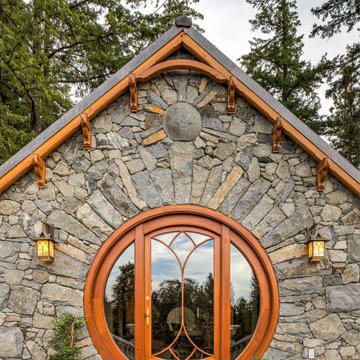
Rear entry to the Hobbit House at Dragonfly Knoll with custom designed rounded door opening with glass paned door and sidelights and curved mullions flanked by hanging lanterns. Beautiful stonework radiates from door opening and name stone placed above.
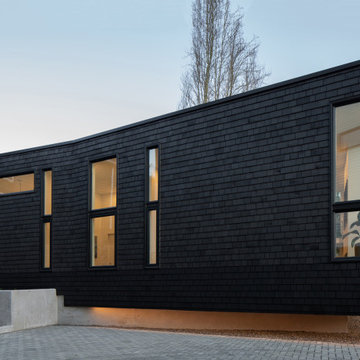
This is an example of a small one-storey black exterior in Seattle with wood siding, a flat roof, a grey roof and shingle siding.

Design ideas for a small country one-storey white exterior in Other with wood siding, a flat roof, a metal roof, a black roof and clapboard siding.

This is an example of a small contemporary one-storey grey exterior in San Diego with concrete fiberboard siding, a hip roof, a shingle roof, a grey roof and board and batten siding.

Small contemporary one-storey stucco grey exterior in Vancouver with a shed roof, a metal roof and a black roof.

Inspiration for a one-storey brown exterior in New York with wood siding, a mixed roof and a black roof.
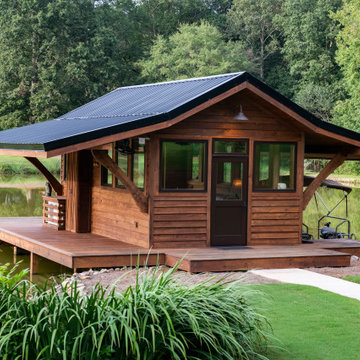
R&R Build and Design, Carrollton, Georgia, 2021 Regional CotY Award Winner Residential Detached Structure
Design ideas for a small asian one-storey exterior in Atlanta with wood siding, a gable roof, a metal roof, a black roof and clapboard siding.
Design ideas for a small asian one-storey exterior in Atlanta with wood siding, a gable roof, a metal roof, a black roof and clapboard siding.
Tiny House One-storey Exterior Design Ideas
2