One-storey Exterior Design Ideas with a Grey Roof
Refine by:
Budget
Sort by:Popular Today
41 - 60 of 3,839 photos
Item 1 of 3
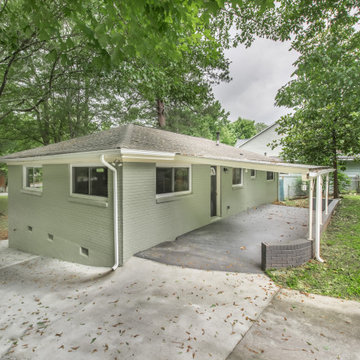
Mid-sized traditional one-storey brick green house exterior in Atlanta with a gable roof, a shingle roof and a grey roof.
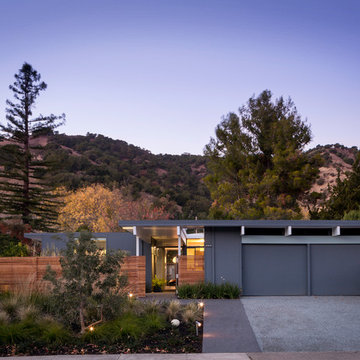
Eichler in Marinwood - At the larger scale of the property existed a desire to soften and deepen the engagement between the house and the street frontage. As such, the landscaping palette consists of textures chosen for subtlety and granularity. Spaces are layered by way of planting, diaphanous fencing and lighting. The interior engages the front of the house by the insertion of a floor to ceiling glazing at the dining room.
Jog-in path from street to house maintains a sense of privacy and sequential unveiling of interior/private spaces. This non-atrium model is invested with the best aspects of the iconic eichler configuration without compromise to the sense of order and orientation.
photo: scott hargis
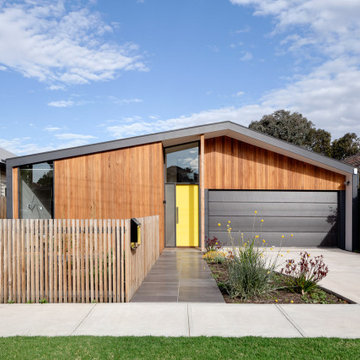
Feature front door
Mid-sized contemporary one-storey grey house exterior in Melbourne with metal siding, a gable roof, a metal roof and a grey roof.
Mid-sized contemporary one-storey grey house exterior in Melbourne with metal siding, a gable roof, a metal roof and a grey roof.
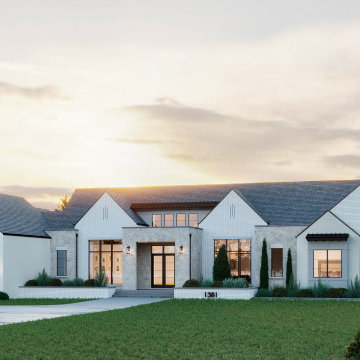
Photo of a large transitional one-storey brick white house exterior in Calgary with a gable roof, a shingle roof and a grey roof.
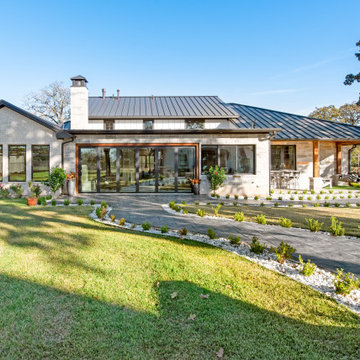
Rear exterior view, showing the enclosed patio and open patio area on the right, with seated bar outside the kitchen windows.
This is an example of a mid-sized country one-storey grey house exterior in Dallas with stone veneer, a gable roof, a metal roof, a grey roof and board and batten siding.
This is an example of a mid-sized country one-storey grey house exterior in Dallas with stone veneer, a gable roof, a metal roof, a grey roof and board and batten siding.

Aluminium cladding. Larch cladding. Level threshold. Large format sliding glass doors. Open plan living.
Inspiration for a mid-sized modern one-storey red house exterior in Essex with mixed siding, a flat roof, a mixed roof, a grey roof and board and batten siding.
Inspiration for a mid-sized modern one-storey red house exterior in Essex with mixed siding, a flat roof, a mixed roof, a grey roof and board and batten siding.
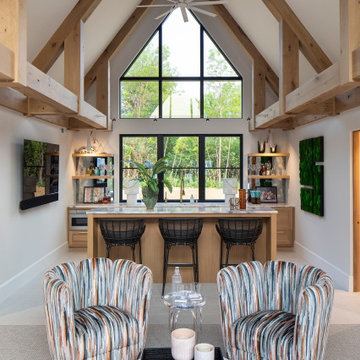
Modern European pool house interior
Inspiration for a mid-sized modern one-storey white house exterior in Minneapolis with a grey roof.
Inspiration for a mid-sized modern one-storey white house exterior in Minneapolis with a grey roof.

Inspiration for a small one-storey black exterior in Seattle with wood siding, a flat roof, a grey roof and shingle siding.

This mid-century ranch-style home in Pasadena, CA underwent a complete interior remodel and exterior face-lift-- including this vibrant cyan entry door with reeded glass panels and teak post wrap and address element.

Individual larch timber battens with a discrete shadow gap between to provide a contemporary uniform appearance.
Small contemporary one-storey house exterior in Hampshire with wood siding, a flat roof, a mixed roof, a grey roof and board and batten siding.
Small contemporary one-storey house exterior in Hampshire with wood siding, a flat roof, a mixed roof, a grey roof and board and batten siding.
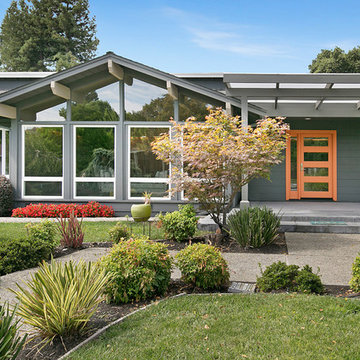
Design ideas for a midcentury one-storey grey house exterior in San Francisco with a gable roof, a shingle roof and a grey roof.

Beautifully balanced and serene desert landscaped modern build with standing seam metal roofing and seamless solar panel array. The simplistic and stylish property boasts huge energy savings with the high production solar array.

Dusk view of south facing side and patio
This is an example of a large modern one-storey stucco white house exterior in San Francisco with a gable roof, a metal roof and a grey roof.
This is an example of a large modern one-storey stucco white house exterior in San Francisco with a gable roof, a metal roof and a grey roof.
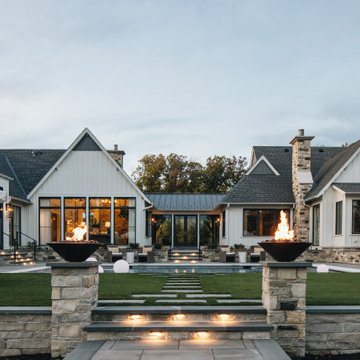
Inspiration for a large transitional one-storey white house exterior in Chicago with a clipped gable roof and a grey roof.

This is a basic overlay featuring James Hardie Sierra 8 4x8 panels. We also replaced the fascia trim and soffits on the front. This is one of the most expensive homes we have worked on due to its location.

Inspiration for a midcentury one-storey grey house exterior in New York with wood siding, a shed roof, a metal roof and a grey roof.
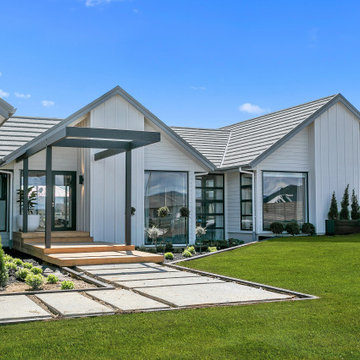
This split level contemporary design home is perfect for family and entertaining. Set on a generous 1800m2 landscaped section, boasting 4 bedrooms, a study, 2 bathrooms and a powder room, every detail of this architecturally designed home is finished to the highest standard. A fresh neutral palette connects the interior, with features including: baton ceilings and walls, American Oak entrance steps, double glazed windows and HRV Solar System. Families keen on entertaining enjoy the benefits of two living areas, a well appointed scullery and the al fresco dining area, complete with exterior fire.
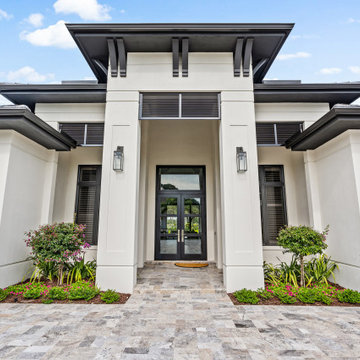
Inspiration for a large modern one-storey stucco white house exterior in Miami with a hip roof, a tile roof and a grey roof.
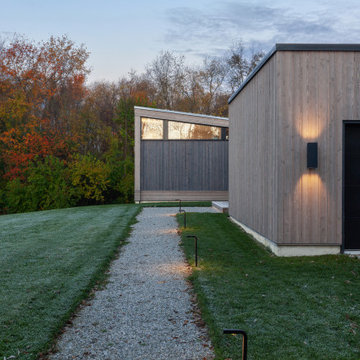
East Entry Approach at Dawn - Architect: HAUS | Architecture For Modern Lifestyles - Builder: WERK | Building Modern - Photo: HAUS
Design ideas for a mid-sized modern one-storey grey house exterior in Indianapolis with wood siding, a shed roof, a metal roof and a grey roof.
Design ideas for a mid-sized modern one-storey grey house exterior in Indianapolis with wood siding, a shed roof, a metal roof and a grey roof.

The Modern Mountain Ambridge model is part of a series of homes we designed for the luxury community Walnut Cove at the Cliffs, near Asheville, NC
Inspiration for a mid-sized arts and crafts one-storey black house exterior in Other with mixed siding, a gable roof, a shingle roof, a grey roof and board and batten siding.
Inspiration for a mid-sized arts and crafts one-storey black house exterior in Other with mixed siding, a gable roof, a shingle roof, a grey roof and board and batten siding.
One-storey Exterior Design Ideas with a Grey Roof
3