One-storey Exterior Design Ideas with a Grey Roof
Refine by:
Budget
Sort by:Popular Today
81 - 100 of 3,839 photos
Item 1 of 3
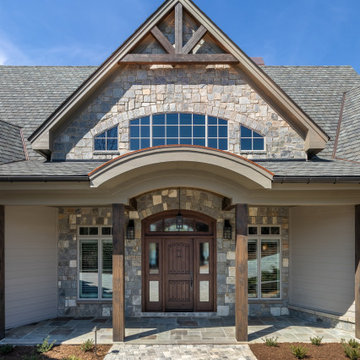
Photo of a country one-storey beige house exterior in Other with stone veneer, a gable roof, a shingle roof, a grey roof and clapboard siding.
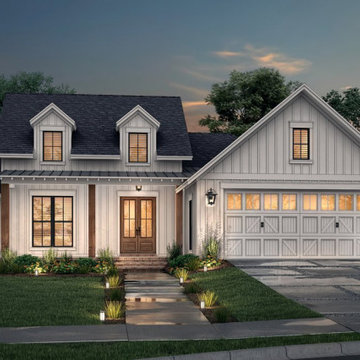
This house plan features a modern farmhouse exterior with board-and-batten siding, dormer windows, and a wide front porch.
Photo of a country one-storey white house exterior with wood siding, a gable roof, a mixed roof, a grey roof and board and batten siding.
Photo of a country one-storey white house exterior with wood siding, a gable roof, a mixed roof, a grey roof and board and batten siding.

Metal Replacement roof.
Photo of a small arts and crafts one-storey blue house exterior in Nashville with vinyl siding, a gable roof, a metal roof and a grey roof.
Photo of a small arts and crafts one-storey blue house exterior in Nashville with vinyl siding, a gable roof, a metal roof and a grey roof.
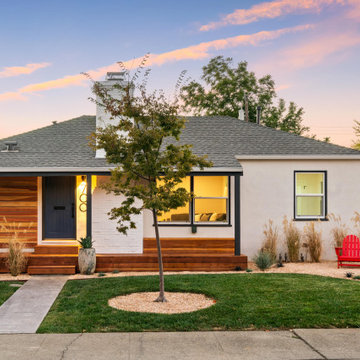
Mid-sized contemporary one-storey white house exterior in Sacramento with mixed siding, a shingle roof, a grey roof and a hip roof.
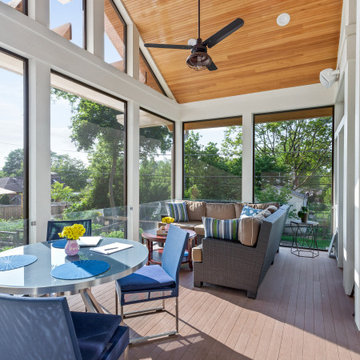
This Arts and Crafts gem was built in 1907 and remains primarily intact, both interior and exterior, to the original design. The owners, however, wanted to maximize their lush lot and ample views with distinct outdoor living spaces. We achieved this by adding a new front deck with partially covered shade trellis and arbor, a new open-air covered front porch at the front door, and a new screened porch off the existing Kitchen. Coupled with the renovated patio and fire-pit areas, there are a wide variety of outdoor living for entertaining and enjoying their beautiful yard.
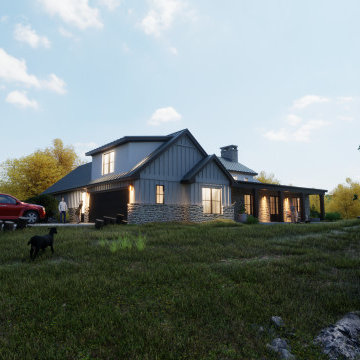
Design ideas for a mid-sized country one-storey beige house exterior in Austin with mixed siding, a gable roof, a metal roof, a grey roof and board and batten siding.
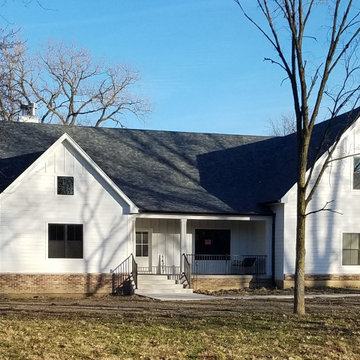
One story modern farmhouse with bonus room over the 3 car garage
This is an example of a country one-storey white house exterior in Chicago with mixed siding, a gable roof, a shingle roof and a grey roof.
This is an example of a country one-storey white house exterior in Chicago with mixed siding, a gable roof, a shingle roof and a grey roof.
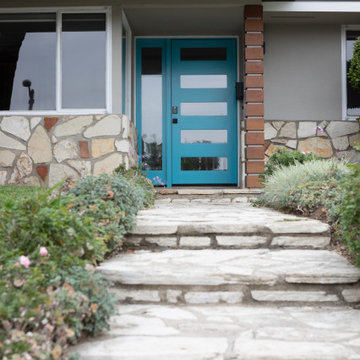
This mid-century ranch-style home in Pasadena, CA underwent a complete interior remodel and exterior face-lift-- including this vibrant cyan entry door with reeded glass panels and teak post wrap.

Unique, angled roof line defines this house
Photo of a mid-sized midcentury one-storey stucco grey house exterior in Other with a butterfly roof, a mixed roof and a grey roof.
Photo of a mid-sized midcentury one-storey stucco grey house exterior in Other with a butterfly roof, a mixed roof and a grey roof.
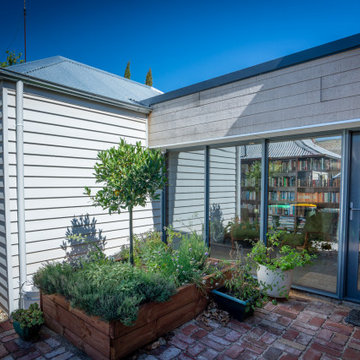
The connection between old and new with a wall of double glazing.
The old house, a quaint, small and cold miner's cottage is in a heritage area of historic Ballarat Central. The new house hidden behind provides warmth, sunlight and space for the family to enjoy.
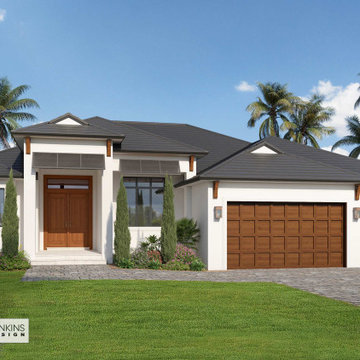
Mid-sized beach style one-storey stucco white house exterior in Other with a hip roof, a tile roof and a grey roof.
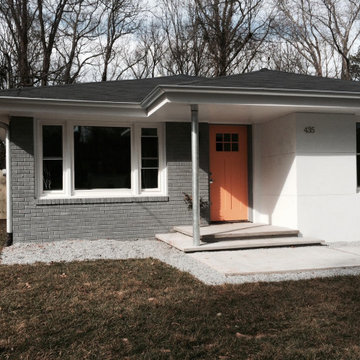
Small transitional one-storey brick orange house exterior in Atlanta with a hip roof and a grey roof.
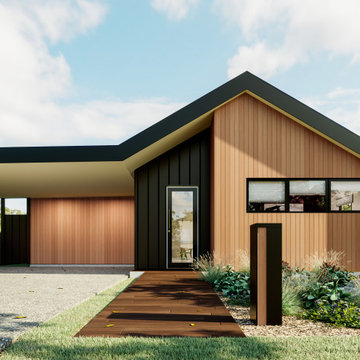
This is an example of a mid-sized modern one-storey house exterior in Melbourne with wood siding, a gable roof, a metal roof, a grey roof and board and batten siding.
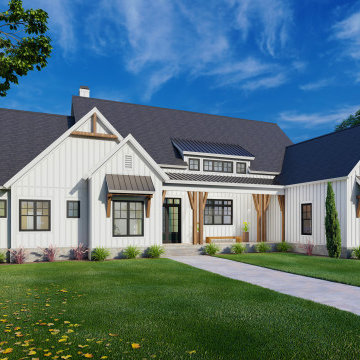
This sprawling ranch design is made for family living with an open floor plan, abundant outdoor spaces, and two master suites on opposite sides of the floor plan. The kitchen enjoys an island and has an adjoining wet bar and pantry. Skylights top the great room and screened porch to bring in natural light. A side porch accesses the utility room and mud room making clean-up easy after yardwork. Upstairs, find an optional bonus room with a full bathroom and walk-in closet.
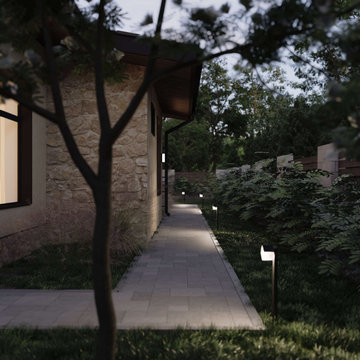
Проект одного этажного жилого дома площадью 230 кв.м для молодой семьи с одним ребенком Функционально состоит из жилых помещений просторная столовая гостиная, спальня родителей и спальня ребенка. Вспомогательные помещения: кухня, прихожая, гараж, котельная, хозяйственная комната. Дом выполнен в современном стиле с минимальным количеством деталей. Ориентация жилых помещений на южную сторону.

Mid-sized beach style one-storey white house exterior with metal siding, a gable roof, a mixed roof, a grey roof and shingle siding.
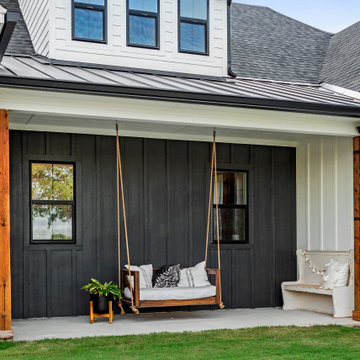
Photo of a mid-sized country one-storey white house exterior in Dallas with mixed siding, a mixed roof, a grey roof and board and batten siding.
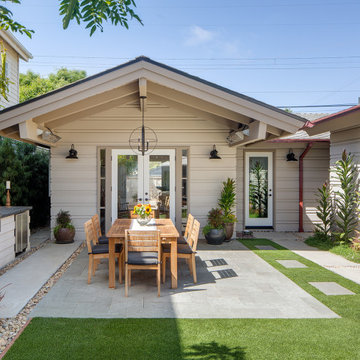
Photo of a mid-sized beach style one-storey beige house exterior in San Diego with mixed siding, a gable roof, a shingle roof, a grey roof and board and batten siding.
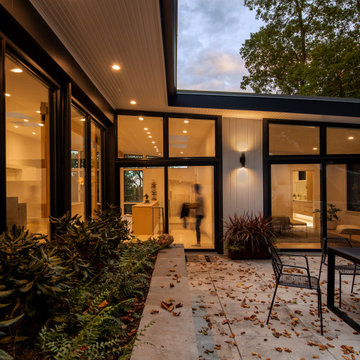
Midcentury one-storey grey house exterior in New York with wood siding, a shed roof, a metal roof and a grey roof.
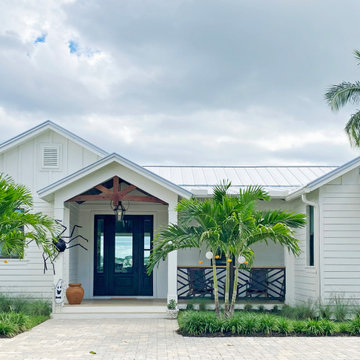
Clean coastal renovation/addition of a Floridian fishing cottage.
Design ideas for a mid-sized beach style one-storey white house exterior in Miami with mixed siding, a gable roof, a metal roof, a grey roof and board and batten siding.
Design ideas for a mid-sized beach style one-storey white house exterior in Miami with mixed siding, a gable roof, a metal roof, a grey roof and board and batten siding.
One-storey Exterior Design Ideas with a Grey Roof
5