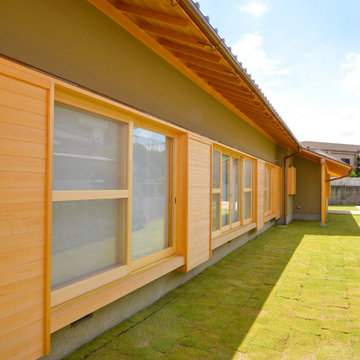One-storey Exterior Design Ideas with a Grey Roof
Refine by:
Budget
Sort by:Popular Today
101 - 120 of 3,839 photos
Item 1 of 3
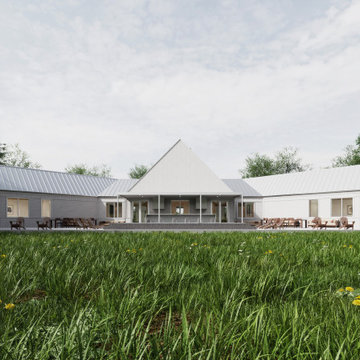
The north facade features a small pool, a bar, and an outdoor kitchen.
Inspiration for a large contemporary one-storey house exterior in New York with wood siding, a gable roof, a metal roof, a grey roof and clapboard siding.
Inspiration for a large contemporary one-storey house exterior in New York with wood siding, a gable roof, a metal roof, a grey roof and clapboard siding.
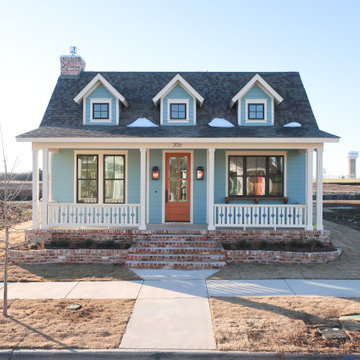
Small arts and crafts one-storey blue house exterior in Dallas with concrete fiberboard siding, a gable roof, a shingle roof, a grey roof and shingle siding.

The classic MCM fin details on the side yard patio had disappeared through the years and were discovered during the historic renovation process via archival photographs and renderings. They were meticulously detailed and implemented by the direction of the architect, and the character they add to the home is indisputable. While not structural, they do add both a unique design detail and shade element to the patio and help to filter the light into the home's interior. The wood cladding on the exterior of the home had been painted over through the years and was restored back to its original, natural state. Classic exterior furnishings mixed with some modern day currents help to make this a home both for entertaining or just relaxing with family.
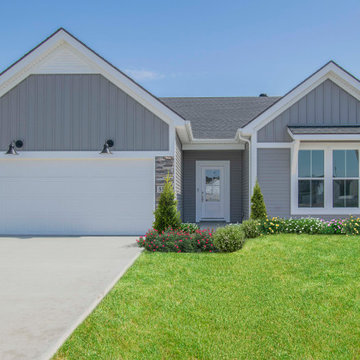
This is an example of a mid-sized country one-storey grey house exterior in Louisville with vinyl siding, a gable roof, a shingle roof, a grey roof and board and batten siding.

Before and After: 6 Weeks Cosmetic Renovation On A Budget
Cosmetic renovation of an old 1960's house in Launceston Tasmania. Alenka and her husband builder renovated this house on a very tight budget without the help of any other tradesman. It was a warn-down older house with closed layout kitchen and no real character. With the right colour choices, smart decoration and 6 weeks of hard work, they brought the house back to life, restoring its old charm. The house was sold in 2018 for a record street price.
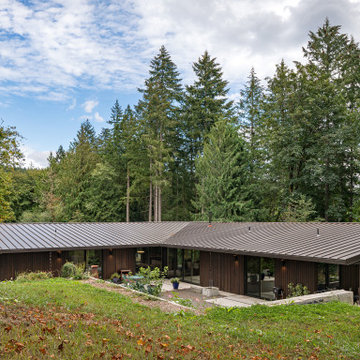
Tucked into a hillside in the west hills outside Portland, Oregon, this house blends interior and exterior living.
With a beautiful, hilltop site, our design approach was to take advantage of the natural surroundings and views over the landscape, while keeping the architecture from dominating the site. We semi-submerged the main floor of the house while carving outdoor living areas into the hillside. This protected courtyard extends out from the interior living spaces to provide year-round access to the outdoors.
Large windows and sliding glass doors reinforce the connection to nature, while a large, open, great room contains the living room, dining area, and kitchen. The home is a single story design with two wings. One wing contains the master bedroom with en-suite bath & laundry. Another wing includes 2 additional bed/bathrooms, with one bed/bath pair able to function as a private guest suite.
The exterior materials include Shou Sugi Ban rainscreen siding, floor to ceiling windows, and a standing seam metal roof. The interior design includes polished concrete floors, a fireplace flanked by accent walls of natural wood, natural wood veneer casework, tile and plaster bathrooms. The landscape design includes a variety of water features, native plantings and permeable pavings in the courtyard. The retaining walls of the courtyard are a combination of concrete and stone gabion walls.
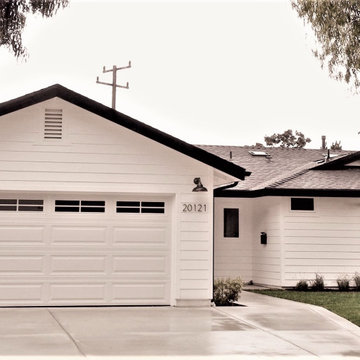
Mid-sized country one-storey white house exterior in Salt Lake City with a shingle roof, concrete fiberboard siding, a gable roof, a grey roof and clapboard siding.
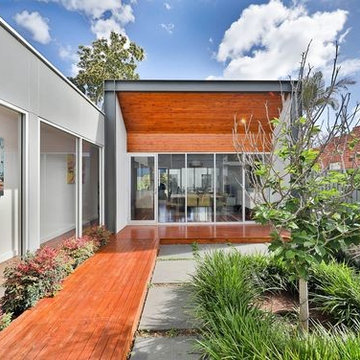
This project was the first under the Atelier Bond banner and was designed for a newlywed couple who took a wreck of a house and transformed it into an enviable property, undertaking much of the work themselves. Instead of the standard box addition, we created a linking glass corridor that allowed space for a landscaped courtyard that elevates the view outside.
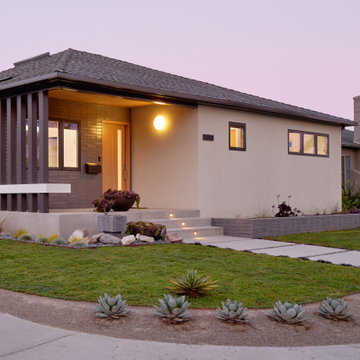
Small midcentury one-storey stucco grey house exterior in Los Angeles with a hip roof, a shingle roof and a grey roof.
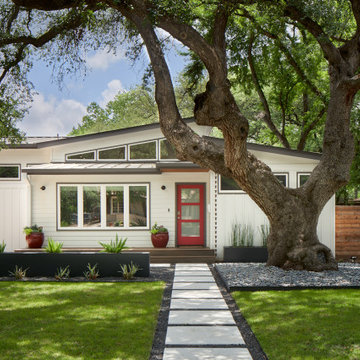
Our team of Austin architects transformed a 1950s home into a mid-century modern retreat for this renovation and addition project. The retired couple who owns the house came to us seeking a design that would bring in natural light and accommodate their many hobbies while offering a modern and streamlined design. The original structure featured an awkward floor plan of choppy spaces divided by various step-downs and a central living area that felt dark and closed off from the outside. Our main goal was to bring in natural light and take advantage of the property’s fantastic backyard views of a peaceful creek. We raised interior floors to the same level, eliminating sunken rooms and step-downs to allow for a more open, free-flowing floor plan. To increase natural light, we changed the traditional hip roofline to a more modern single slope with clerestory windows that take advantage of treetop views. Additionally, we added all new windows strategically positioned to frame views of the backyard. A new open-concept kitchen and living area occupy the central home where previously underutilized rooms once sat. The kitchen features an oversized island, quartzite counters, and upper glass cabinets that mirror the clerestory windows of the room. Large sliding doors spill out to a new covered and raised deck that overlooks Shoal Creek and new backyard amenities, like a bocce ball court and paved walkways. Finally, we finished the home's exterior with durable and low-maintenance cement plank siding and a metal roof in a palette of neutral grays and whites. A bright red door creates a warm welcome to this newly renovated Austin home.
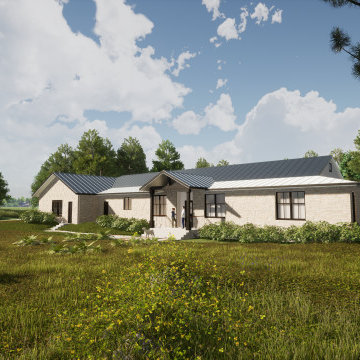
Mid-sized country one-storey beige house exterior in Austin with stone veneer, a gable roof, a metal roof and a grey roof.

This is an example of a contemporary one-storey white exterior in Los Angeles with wood siding, a butterfly roof, a shingle roof, a grey roof and clapboard siding.

All new design-build exterior with large cedar front porch.
Upper Arlington OH 2020
Large midcentury one-storey multi-coloured house exterior in Columbus with mixed siding, a gable roof, a shingle roof, a grey roof and board and batten siding.
Large midcentury one-storey multi-coloured house exterior in Columbus with mixed siding, a gable roof, a shingle roof, a grey roof and board and batten siding.
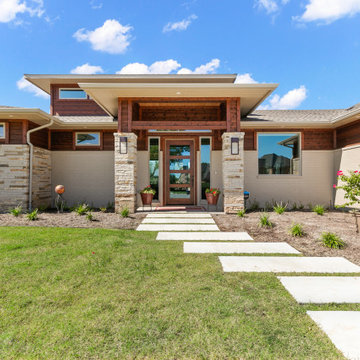
Featuring eye-catching forward-facing contemporary garage doors, this home makes the most of it's location in all the right ways. A center tower with clerestory windows elevates the whole design, and the sleek front entry tower invite you to come inside.
Exterior materials: painted brick, manufactured stone, cedar siding, architectural composite shingles.
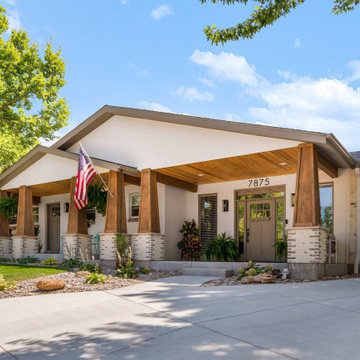
A new craftsman-styled transformation to a 50's ranch. The garage was converted to a new entry and living space and the new nested gables create an expansive front porch and a warm, inviting outdoor living space.
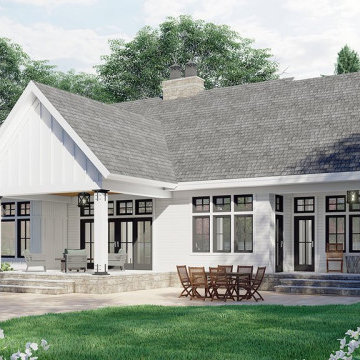
Check out this sweet modern farmhouse plan! It gives you a big open floor plan and large island kitchen. Don't miss the luxurious master suite.
Photo of a mid-sized country one-storey white house exterior with wood siding, a gable roof, a mixed roof, a grey roof and clapboard siding.
Photo of a mid-sized country one-storey white house exterior with wood siding, a gable roof, a mixed roof, a grey roof and clapboard siding.
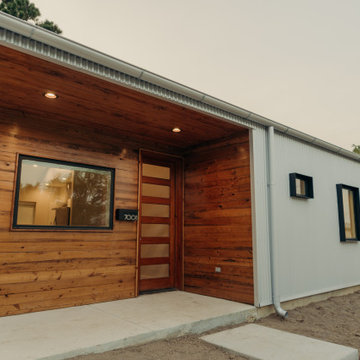
Entry of the "Primordial House", a modern duplex by DVW
Photo of a small modern one-storey grey duplex exterior in New Orleans with wood siding, a gable roof, a metal roof and a grey roof.
Photo of a small modern one-storey grey duplex exterior in New Orleans with wood siding, a gable roof, a metal roof and a grey roof.
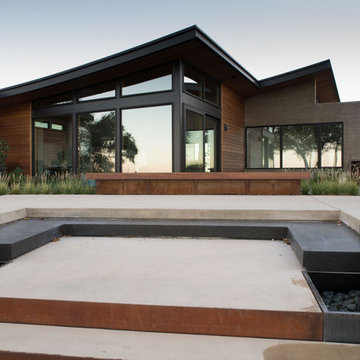
Photo of a large midcentury one-storey multi-coloured house exterior in San Francisco with a grey roof.
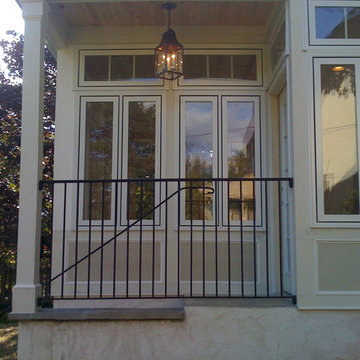
You can enter from either inside the home or from an exterior door with stair access. The entry way features a charming lantern style hanging light fixture inviting you take a seat inside.
One-storey Exterior Design Ideas with a Grey Roof
6
