One-storey Exterior Design Ideas with a Shingle Roof
Refine by:
Budget
Sort by:Popular Today
81 - 100 of 18,578 photos
Item 1 of 3
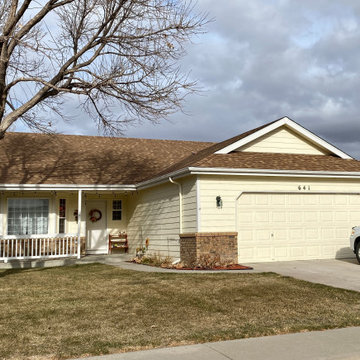
Here is another roof in Johnstown that we recently replaced due to hail damage. The shingles that we installed on this roof are CertainTeed Landmark shingles in the color Resawn Shake.

This is the renovated design which highlights the vaulted ceiling that projects through to the exterior.
Photo of a small midcentury one-storey grey house exterior in Chicago with concrete fiberboard siding, a hip roof, a shingle roof, a grey roof and clapboard siding.
Photo of a small midcentury one-storey grey house exterior in Chicago with concrete fiberboard siding, a hip roof, a shingle roof, a grey roof and clapboard siding.
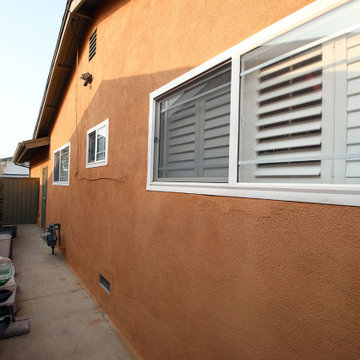
For this project we painted the exterior walls and wood trims of this craftsman home. Fog Coating, a coating that can be applied to a traditional stucco finish that will even out the color of the stucco was applied. For further questions or to schedule a free quote give us a call today. 562-218-3295
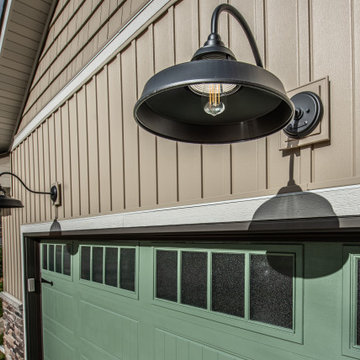
The front of the home presents and entirely new character. accommodation of both dark and light colored siding, punctuated by vertical siding and shakes, transforms the once bland book of the home.
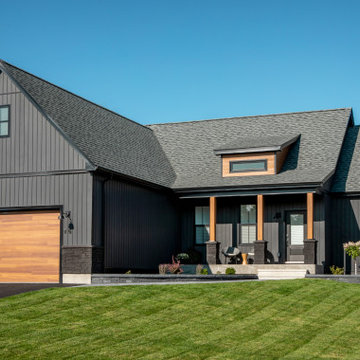
Black vinyl board and batten style siding was installed around the entire exterior, accented with cedar wood tones on the garage door, dormer window, and the posts on the front porch. The dark, modern look was continued with the use of black soffit, fascia, windows, and stone.
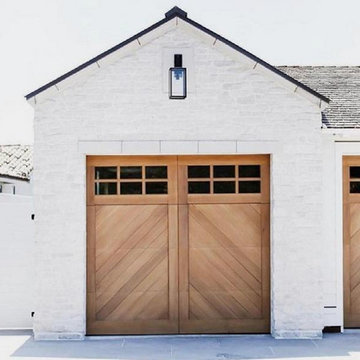
Inspiration for a large country one-storey brick white house exterior in Little Rock with a gable roof and a shingle roof.
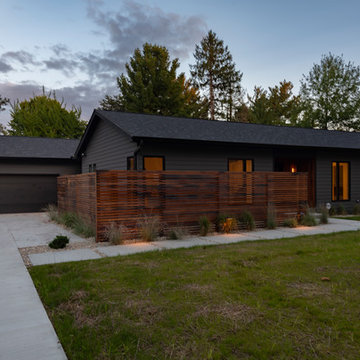
This gem of a house was built in the 1950s, when its neighborhood undoubtedly felt remote. The university footprint has expanded in the 70 years since, however, and today this home sits on prime real estate—easy biking and reasonable walking distance to campus.
When it went up for sale in 2017, it was largely unaltered. Our clients purchased it to renovate and resell, and while we all knew we'd need to add square footage to make it profitable, we also wanted to respect the neighborhood and the house’s own history. Swedes have a word that means “just the right amount”: lagom. It is a guiding philosophy for us at SYH, and especially applied in this renovation. Part of the soul of this house was about living in just the right amount of space. Super sizing wasn’t a thing in 1950s America. So, the solution emerged: keep the original rectangle, but add an L off the back.
With no owner to design with and for, SYH created a layout to appeal to the masses. All public spaces are the back of the home--the new addition that extends into the property’s expansive backyard. A den and four smallish bedrooms are atypically located in the front of the house, in the original 1500 square feet. Lagom is behind that choice: conserve space in the rooms where you spend most of your time with your eyes shut. Put money and square footage toward the spaces in which you mostly have your eyes open.
In the studio, we started calling this project the Mullet Ranch—business up front, party in the back. The front has a sleek but quiet effect, mimicking its original low-profile architecture street-side. It’s very Hoosier of us to keep appearances modest, we think. But get around to the back, and surprise! lofted ceilings and walls of windows. Gorgeous.
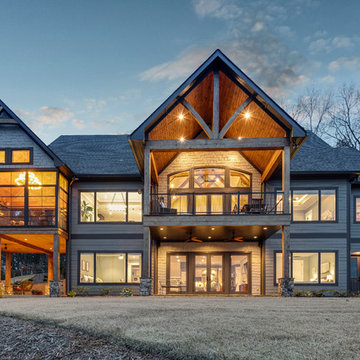
This house features an open concept floor plan, with expansive windows that truly capture the 180-degree lake views. The classic design elements, such as white cabinets, neutral paint colors, and natural wood tones, help make this house feel bright and welcoming year round.
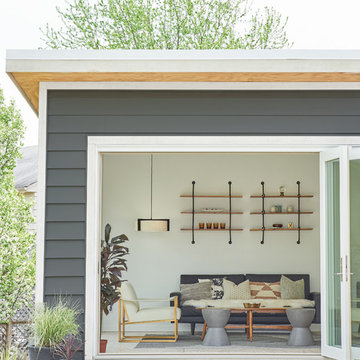
Ken & Erin Loechner
Photo of a small midcentury one-storey grey house exterior in Other with a shed roof and a shingle roof.
Photo of a small midcentury one-storey grey house exterior in Other with a shed roof and a shingle roof.
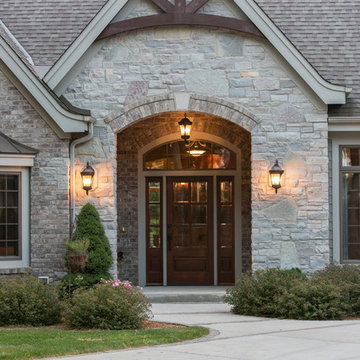
Stone ranch with French Country flair and a tucked under extra lower level garage. The beautiful Chilton Woodlake blend stone follows the arched entry with timbers and gables. Carriage style 2 panel arched accent garage doors with wood brackets. The siding is Hardie Plank custom color Sherwin Williams Anonymous with custom color Intellectual Gray trim. Gable roof is CertainTeed Landmark Weathered Wood with a medium bronze metal roof accent over the bay window. (Ryan Hainey)
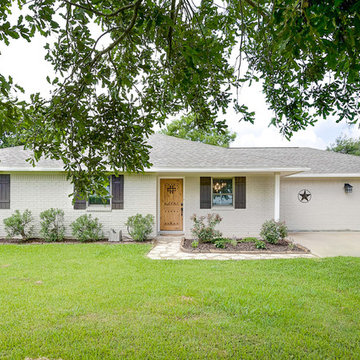
Ranch style house with white brick exterior, black shutters, grey shingle roof, natural stone walkway, and natural wood front door. Jennifer Vera Photography.
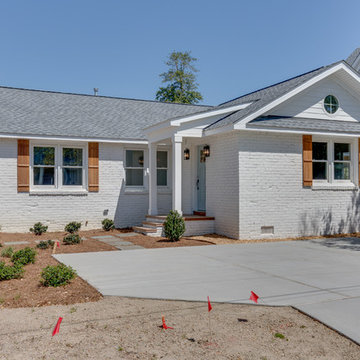
Photo of a mid-sized traditional one-storey white house exterior in Other with mixed siding, a gable roof and a shingle roof.
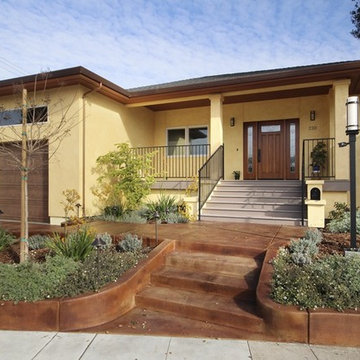
Design ideas for a mid-sized traditional one-storey stucco yellow house exterior in Other with a hip roof and a shingle roof.
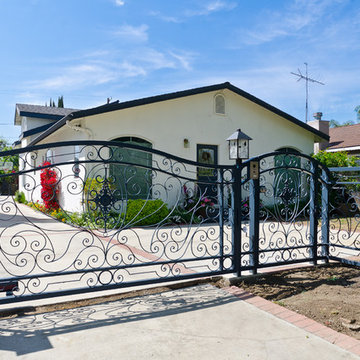
Custom iron gates installed in Sherman Oaks, CA
This is an example of a mid-sized transitional one-storey stucco white house exterior in Los Angeles with a gable roof and a shingle roof.
This is an example of a mid-sized transitional one-storey stucco white house exterior in Los Angeles with a gable roof and a shingle roof.
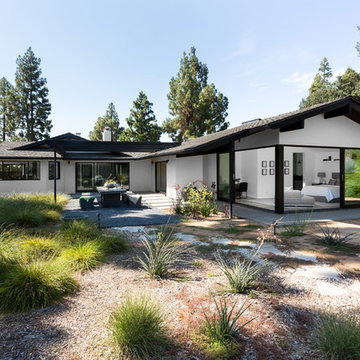
Outdoor dining area with pergola. Bedroom at right with recreation at rear with landscape. Photo by Clark Dugger
This is an example of a large midcentury one-storey white house exterior in Orange County with a gable roof and a shingle roof.
This is an example of a large midcentury one-storey white house exterior in Orange County with a gable roof and a shingle roof.
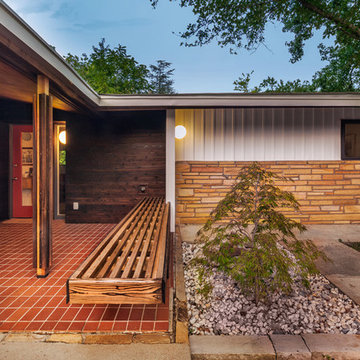
Mid-Century renovation of a Ralph Fournier 1953 ranch house in suburban St. Louis. View of the reworked entry sided with horizontal shiplap Shou Sugi Ban siding and marine grade plywood soffits.
Photo: ©Matt Marcinkowski
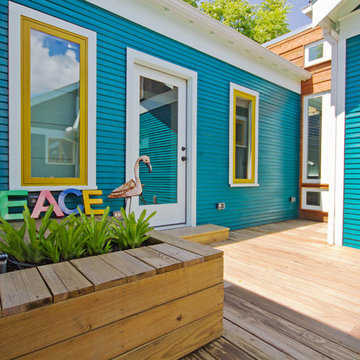
New deck with integrated planter boxes, entry into new addition, and connection between new addition and existing home with cedar siding.
This is an example of a mid-sized arts and crafts one-storey blue house exterior in Houston with wood siding, a gable roof and a shingle roof.
This is an example of a mid-sized arts and crafts one-storey blue house exterior in Houston with wood siding, a gable roof and a shingle roof.
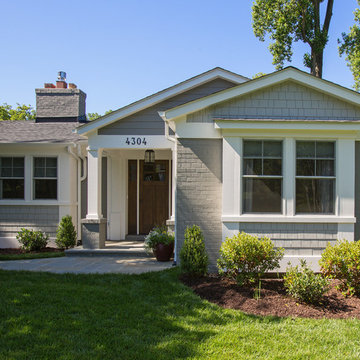
The exterior of this 1951 brick rambler was completely redesigned. A covered entryway now flocks the front door, gray bricks and shingles are used in combination with white columns on the exterior facade.
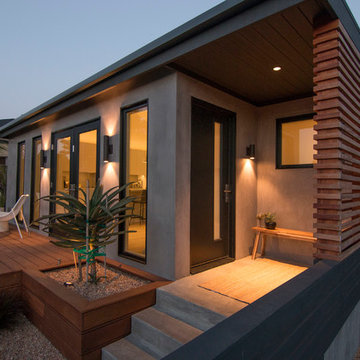
Front Entry and Deck
Design ideas for a small modern one-storey stucco grey house exterior in Los Angeles with a gable roof and a shingle roof.
Design ideas for a small modern one-storey stucco grey house exterior in Los Angeles with a gable roof and a shingle roof.
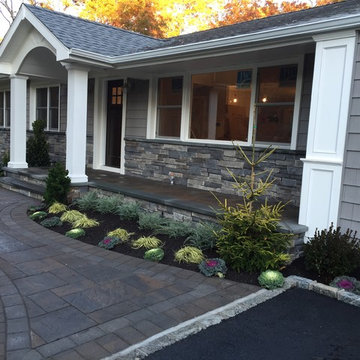
LOTS of curb appeal! We changed everything on the exterior: new siding with Azek trim and panels, new portico, font porch, stone veneer, walkway, driveway, landscape, fencing.
One-storey Exterior Design Ideas with a Shingle Roof
5