One-storey Exterior Design Ideas with a Shingle Roof
Refine by:
Budget
Sort by:Popular Today
101 - 120 of 18,578 photos
Item 1 of 3
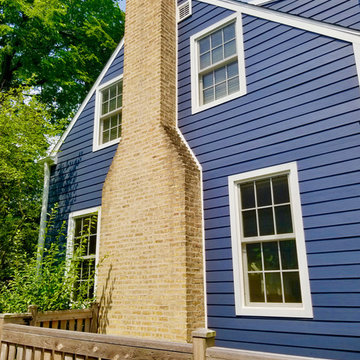
Installed James Hardie Lap Siding in ColorPlus Technology Deep Ocean, James Hardie Crown Mouldings, Frieze Boards & Trim (Smooth Texture) both in ColorPlus Technology Arctic White, Beechworth Fiberglass Double Hung Replacement Windows in Frost White on Home and Detached Garage.
Installed ProVia Front Entry Door and Back Door, New Gutters & Downspouts to (Front Elevation only) and Built new Portico Cover to Front Entry.
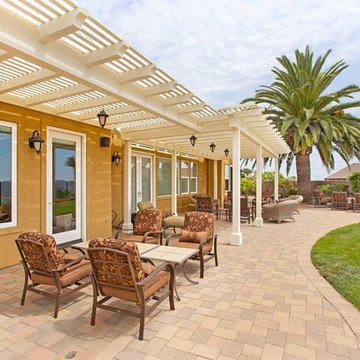
This Carlsbad renovation features an expansive attached pergola to cover every access to the home. A partially shaded patio cover is a perfect option for this backyard on top of a hill. Photos by Preview First.
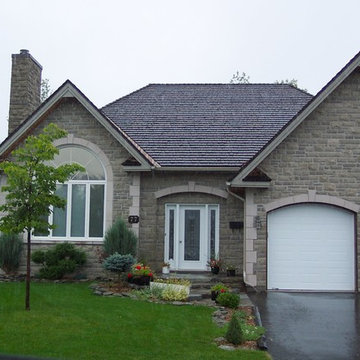
Photo of a small traditional one-storey grey house exterior in Other with stone veneer, a hip roof and a shingle roof.
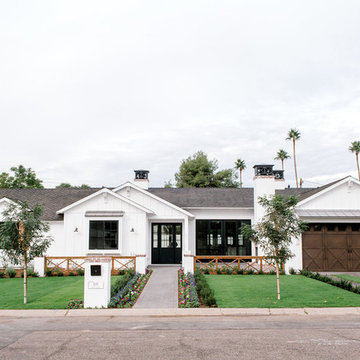
Design ideas for a country one-storey white house exterior in Phoenix with a gable roof and a shingle roof.
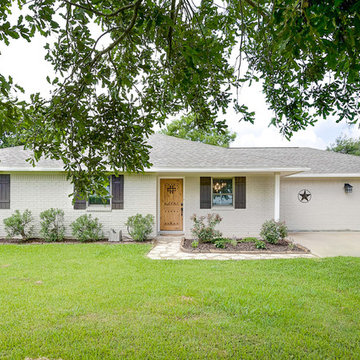
Ranch style house with white brick exterior, black shutters, grey shingle roof, natural stone walkway, and natural wood front door. Jennifer Vera Photography.
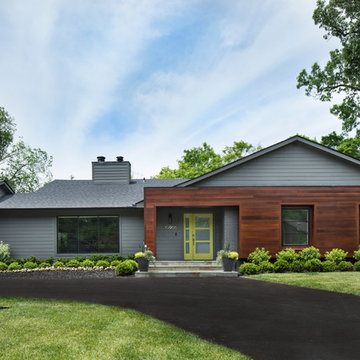
Photo of a contemporary one-storey grey house exterior in Detroit with mixed siding, a gable roof and a shingle roof.
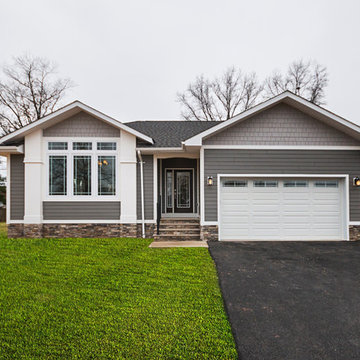
This custom craftsman home located in Flemington, NJ was created for our client who wanted to find the perfect balance of accommodating the needs of their family, while being conscientious of not compromising on quality.
Embracing handiwork, simplicity, and natural materials, this single story Craftsman-style home is cozy and constructed of beautiful shingle siding and stone details. This home is built on a solid rock foundation which allows a natural transition between the land and the built environment.
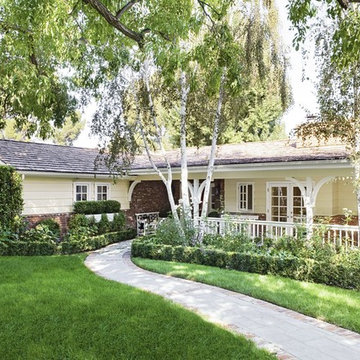
Transitional California Ranch by Nina Petronzio, featuring custom furnishings from her Plush Home collection.
This is an example of a mid-sized transitional one-storey yellow house exterior in Los Angeles with wood siding, a gable roof and a shingle roof.
This is an example of a mid-sized transitional one-storey yellow house exterior in Los Angeles with wood siding, a gable roof and a shingle roof.
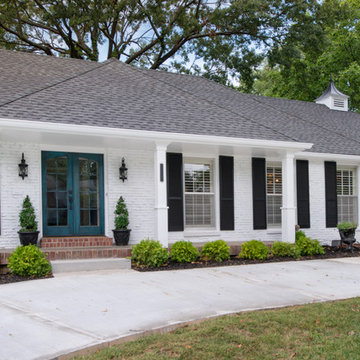
White brick exterior with black shutters and double turquoise door.
Design ideas for a traditional one-storey brick white house exterior in Kansas City with a hip roof and a shingle roof.
Design ideas for a traditional one-storey brick white house exterior in Kansas City with a hip roof and a shingle roof.
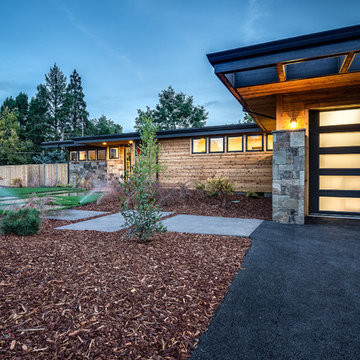
Jesse Smith
Mid-sized midcentury one-storey multi-coloured house exterior in Portland with mixed siding, a shed roof and a shingle roof.
Mid-sized midcentury one-storey multi-coloured house exterior in Portland with mixed siding, a shed roof and a shingle roof.
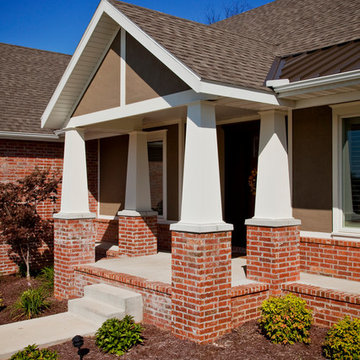
Photo of a large contemporary one-storey brick house exterior in Other with a gable roof and a shingle roof.
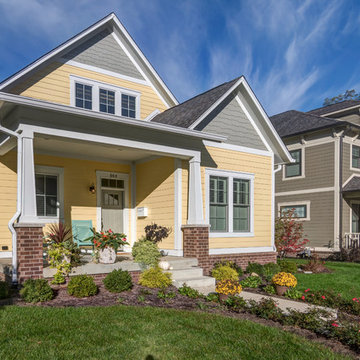
This charming craftsman cottage stands out thanks to the pale yellow exterior.
Photo Credit: Tom Graham
Photo of a mid-sized arts and crafts one-storey yellow house exterior in Indianapolis with wood siding, a gable roof and a shingle roof.
Photo of a mid-sized arts and crafts one-storey yellow house exterior in Indianapolis with wood siding, a gable roof and a shingle roof.
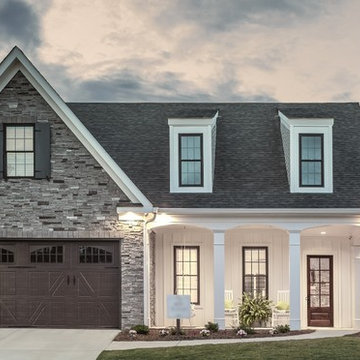
2017 WCR Tour of Homes (Best Exterior)
2017 WCR Tour of Homes (Best in Interior Design)
2017 WCR Tour of Homes (Best in Bath)
2017 WCR Tour of Homes (Best in Kitchen)
2018 NAHB Silver 55+ Universal Design
photo creds: Tristan Cairns
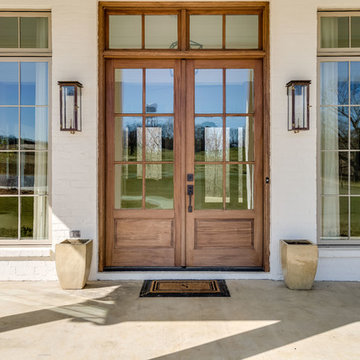
Exterior Modern Farmhouse
Photo of a large country one-storey brick white house exterior in Jackson with a gable roof and a shingle roof.
Photo of a large country one-storey brick white house exterior in Jackson with a gable roof and a shingle roof.
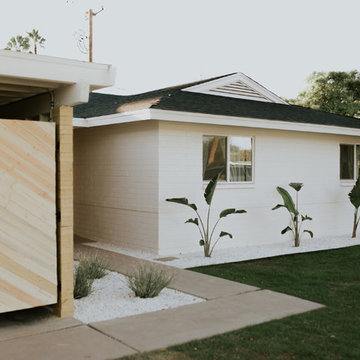
Small tropical one-storey white house exterior in Phoenix with wood siding, a hip roof and a shingle roof.
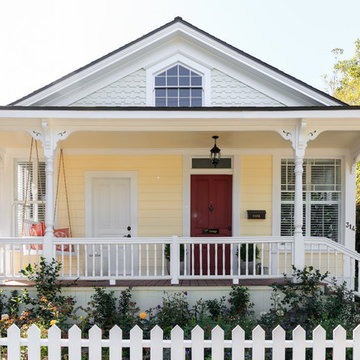
This is an example of a traditional one-storey yellow house exterior in Santa Barbara with wood siding, a gable roof and a shingle roof.
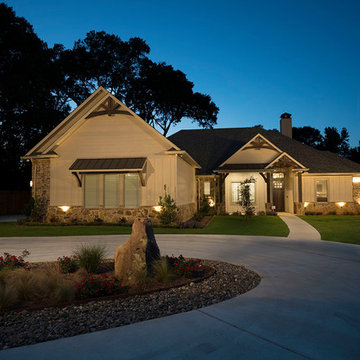
David White
This is an example of a large arts and crafts one-storey beige house exterior in Austin with wood siding, a gable roof and a shingle roof.
This is an example of a large arts and crafts one-storey beige house exterior in Austin with wood siding, a gable roof and a shingle roof.
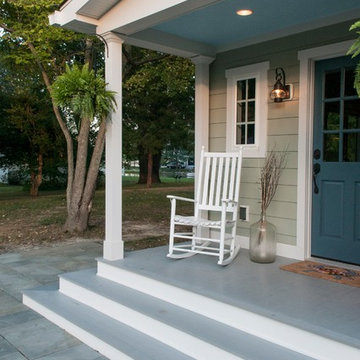
Photo of a small beach style one-storey green house exterior in Baltimore with concrete fiberboard siding, a gable roof and a shingle roof.
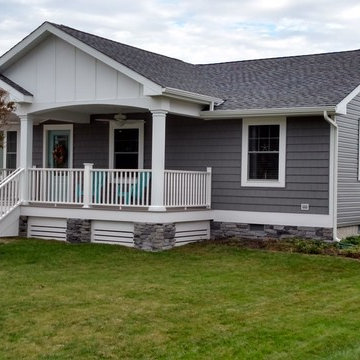
Design ideas for a small traditional one-storey grey house exterior in Other with wood siding, a gable roof and a shingle roof.
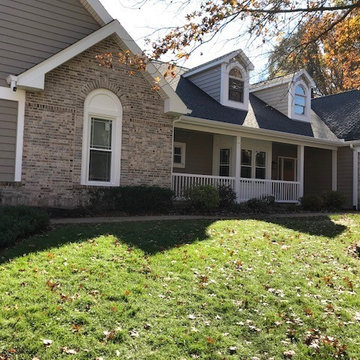
Crane SolidCore Double 7"wide x 16' long Insulated Vinyl Siding, Afco - Wellington style aluminum load bearing columns, new vinyl railing with square pickets, PVC trim boards and panels - some custom cut or bent, new Triple 3" vinyl Hidden Vent soffit, new custom bent aluminum fascia board covers and new Polaris UltraWeld premium vinyl replacement windows with internal Prairie Grids
One-storey Exterior Design Ideas with a Shingle Roof
6