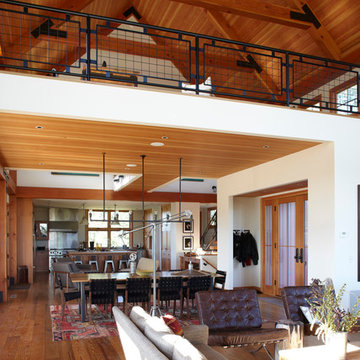Open Concept Living Room Design Photos
Refine by:
Budget
Sort by:Popular Today
21 - 40 of 3,000 photos
Item 1 of 3
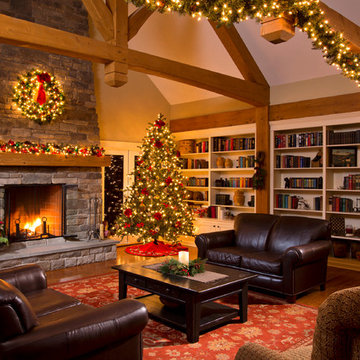
Built in bookcases provide an elegant display place for treasures collected over a lifetime.
Scott Bergmann Photography
Expansive traditional open concept living room in Boston with a library, a standard fireplace, a stone fireplace surround, beige walls and medium hardwood floors.
Expansive traditional open concept living room in Boston with a library, a standard fireplace, a stone fireplace surround, beige walls and medium hardwood floors.
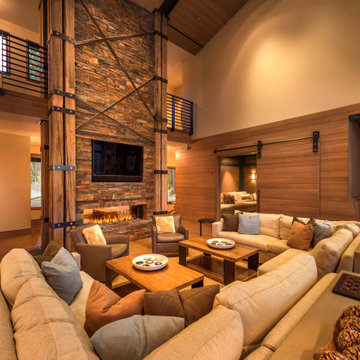
Photo of an expansive country open concept living room in Phoenix with beige walls, medium hardwood floors, a ribbon fireplace, a stone fireplace surround, a wall-mounted tv, brown floor, vaulted and wood walls.
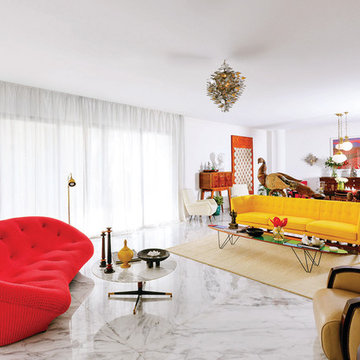
Design ideas for a large contemporary open concept living room in Mumbai with white walls and marble floors.
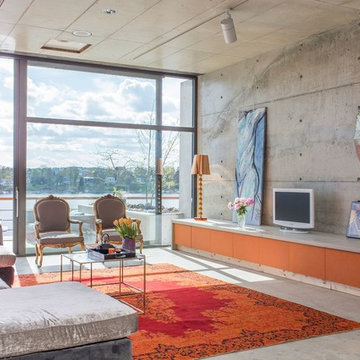
Waterfront house Archipelago
This is an example of a large modern formal open concept living room in Barcelona with grey walls, concrete floors, no fireplace and no tv.
This is an example of a large modern formal open concept living room in Barcelona with grey walls, concrete floors, no fireplace and no tv.
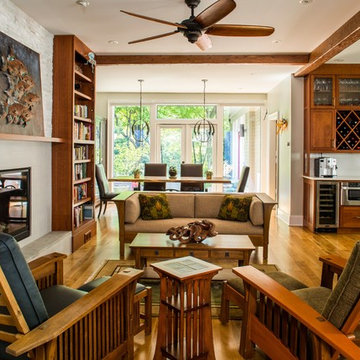
Jeff Herr Photography
Arts and crafts formal open concept living room in Atlanta with medium hardwood floors.
Arts and crafts formal open concept living room in Atlanta with medium hardwood floors.
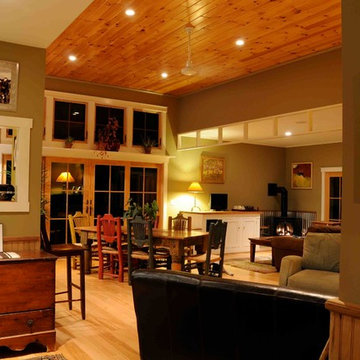
Photo of an eclectic open concept living room in Burlington with light hardwood floors, a hanging fireplace and yellow walls.
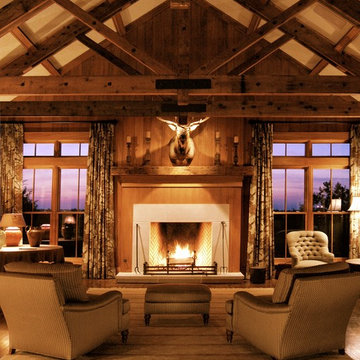
Tod Swiecichowski
Design ideas for a large country formal open concept living room in Nashville with a standard fireplace, brown walls, dark hardwood floors, a stone fireplace surround, no tv and brown floor.
Design ideas for a large country formal open concept living room in Nashville with a standard fireplace, brown walls, dark hardwood floors, a stone fireplace surround, no tv and brown floor.
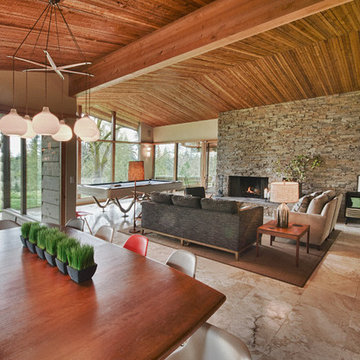
Photo by David Hiser
Midcentury open concept living room in Portland with a standard fireplace and a stone fireplace surround.
Midcentury open concept living room in Portland with a standard fireplace and a stone fireplace surround.
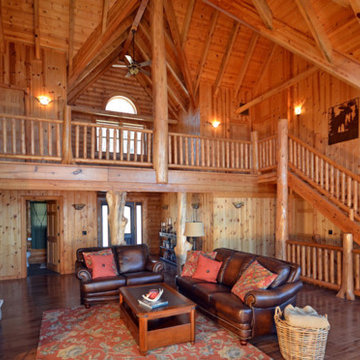
Design ideas for an expansive country formal open concept living room in Orange County with medium hardwood floors, a standard fireplace, a stone fireplace surround and no tv.
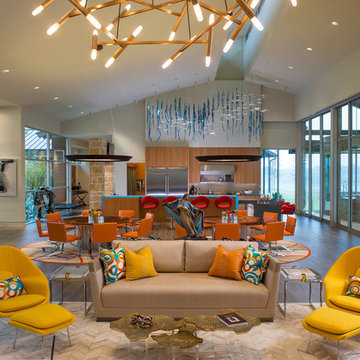
Danny Piassick
Expansive midcentury open concept living room in Austin with beige walls, porcelain floors, a two-sided fireplace, a stone fireplace surround and a wall-mounted tv.
Expansive midcentury open concept living room in Austin with beige walls, porcelain floors, a two-sided fireplace, a stone fireplace surround and a wall-mounted tv.
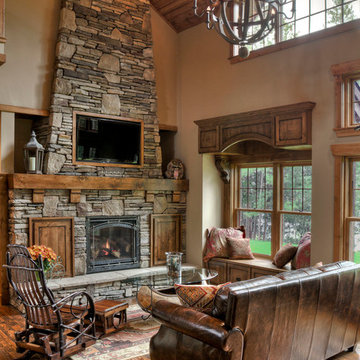
This is an example of a country formal open concept living room in Minneapolis with dark hardwood floors, a standard fireplace, a stone fireplace surround, beige walls and a wall-mounted tv.
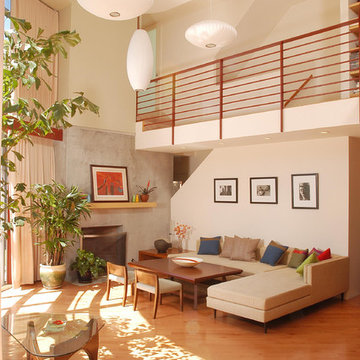
Kenneth Johansson
Design ideas for a mid-sized modern open concept living room in Los Angeles with grey walls, medium hardwood floors, a standard fireplace, a concrete fireplace surround and no tv.
Design ideas for a mid-sized modern open concept living room in Los Angeles with grey walls, medium hardwood floors, a standard fireplace, a concrete fireplace surround and no tv.
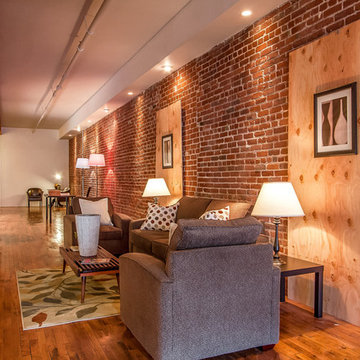
This is an example of a small industrial formal open concept living room in Los Angeles with medium hardwood floors, red walls, no fireplace and no tv.
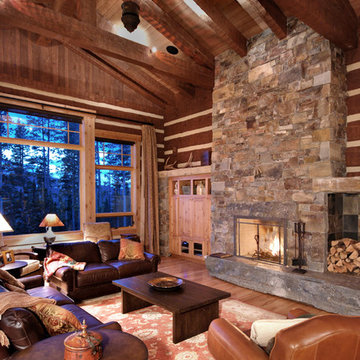
Robert Hawkins, Be A Deer
Mid-sized country formal open concept living room in Other with light hardwood floors, a stone fireplace surround and brown walls.
Mid-sized country formal open concept living room in Other with light hardwood floors, a stone fireplace surround and brown walls.
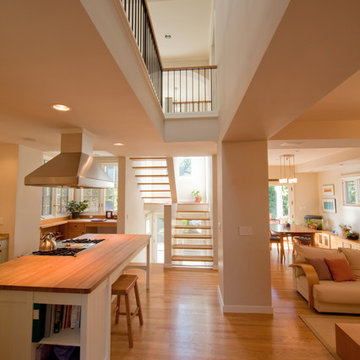
Interior is a surprising contrast to exterior, and feels more Scandinavian than Mediterranean. Open plan joins kitchen, dining and living room to backyard. Second floor with vaulted wood ceiling is seen through light well. Open risers with oak butcherblock treads make stair almost transparent. David Whelan photo
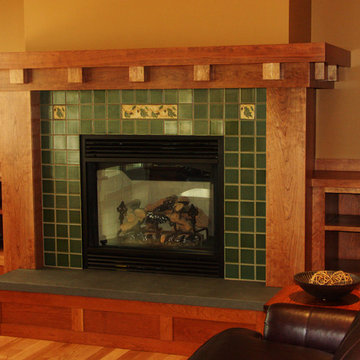
Design ideas for a large arts and crafts formal open concept living room in Other with brown walls, medium hardwood floors, a standard fireplace and a tile fireplace surround.
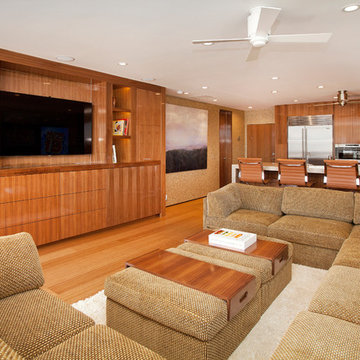
Mid-sized contemporary open concept living room in Orange County with beige walls, medium hardwood floors, a built-in media wall and no fireplace.
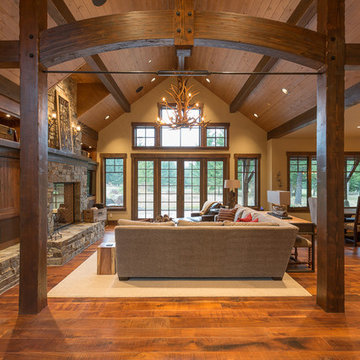
Design ideas for a country open concept living room in Seattle with beige walls, medium hardwood floors, a standard fireplace, a stone fireplace surround, a built-in media wall and brown floor.
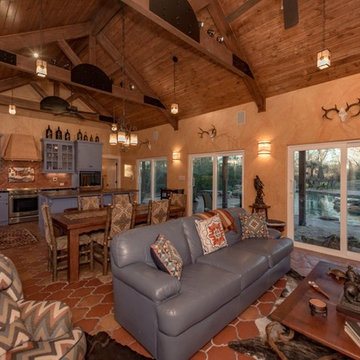
Mid-sized open concept living room in Austin with beige walls, terra-cotta floors, a freestanding tv, a corner fireplace, a plaster fireplace surround and brown floor.
Open Concept Living Room Design Photos
2
