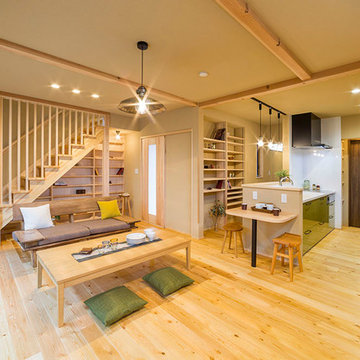Open Concept Living Room Design Photos
Refine by:
Budget
Sort by:Popular Today
61 - 80 of 3,002 photos
Item 1 of 3
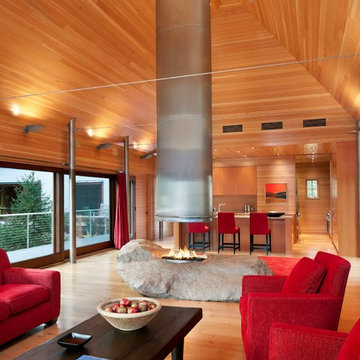
The interior of the wharf cottage appears boat like and clad in tongue and groove Douglas fir. A small galley kitchen sits at the far end right. Nearby an open serving island, dining area and living area are all open to the soaring ceiling and custom fireplace.
The fireplace consists of a 12,000# monolith carved to received a custom gas fireplace element. The chimney is cantilevered from the ceiling. The structural steel columns seen supporting the building from the exterior are thin and light. This lightness is enhanced by the taught stainless steel tie rods spanning the space.
Eric Reinholdt - Project Architect/Lead Designer with Elliott + Elliott Architecture
Photo: Tom Crane Photography, Inc.
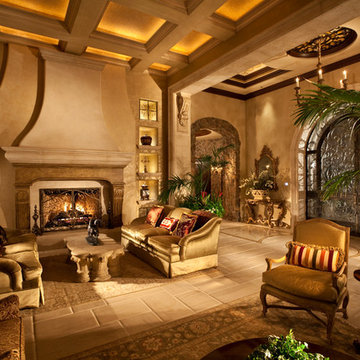
501 Studios
This is an example of a large mediterranean formal open concept living room in Las Vegas with beige walls, porcelain floors, a standard fireplace, no tv and a stone fireplace surround.
This is an example of a large mediterranean formal open concept living room in Las Vegas with beige walls, porcelain floors, a standard fireplace, no tv and a stone fireplace surround.
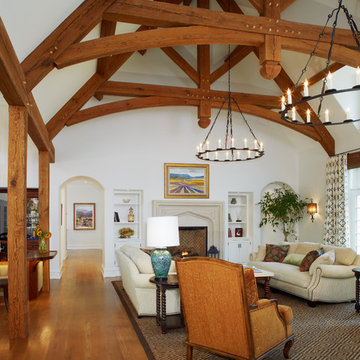
The comfortable elegance of this French-Country inspired home belies the challenges faced during its conception. The beautiful, wooded site was steeply sloped requiring study of the location, grading, approach, yard and views from and to the rolling Pennsylvania countryside. The client desired an old world look and feel, requiring a sensitive approach to the extensive program. Large, modern spaces could not add bulk to the interior or exterior. Furthermore, it was critical to balance voluminous spaces designed for entertainment with more intimate settings for daily living while maintaining harmonic flow throughout.
The result home is wide, approached by a winding drive terminating at a prominent facade embracing the motor court. Stone walls feather grade to the front façade, beginning the masonry theme dressing the structure. A second theme of true Pennsylvania timber-framing is also introduced on the exterior and is subsequently revealed in the formal Great and Dining rooms. Timber-framing adds drama, scales down volume, and adds the warmth of natural hand-wrought materials. The Great Room is literal and figurative center of this master down home, separating casual living areas from the elaborate master suite. The lower level accommodates casual entertaining and an office suite with compelling views. The rear yard, cut from the hillside, is a composition of natural and architectural elements with timber framed porches and terraces accessed from nearly every interior space flowing to a hillside of boulders and waterfalls.
The result is a naturally set, livable, truly harmonious, new home radiating old world elegance. This home is powered by a geothermal heating and cooling system and state of the art electronic controls and monitoring systems.
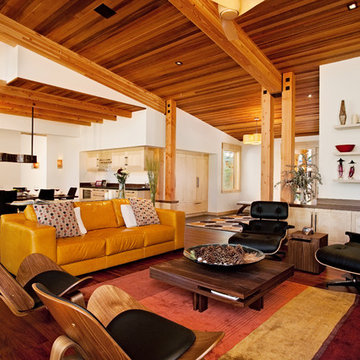
Ethan Rohloff Photography
Design ideas for a mid-sized country formal open concept living room in Sacramento with white walls, bamboo floors and no tv.
Design ideas for a mid-sized country formal open concept living room in Sacramento with white walls, bamboo floors and no tv.
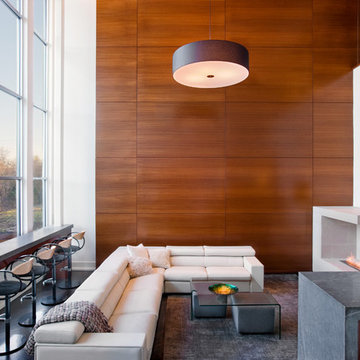
Project by Dick Clark Architecture of Austin Texas
Inspiration for a large contemporary open concept living room in Austin with white walls, dark hardwood floors, a two-sided fireplace, a tile fireplace surround and a wall-mounted tv.
Inspiration for a large contemporary open concept living room in Austin with white walls, dark hardwood floors, a two-sided fireplace, a tile fireplace surround and a wall-mounted tv.
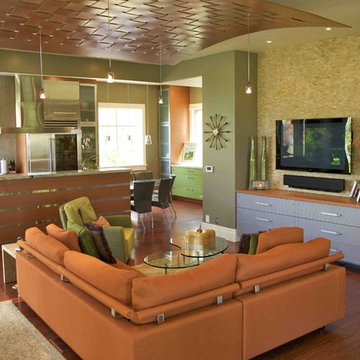
Photo by Mark Weinberg
Interiors by Susan Taggart
Photo of a small contemporary open concept living room in Salt Lake City with a wall-mounted tv, green walls and medium hardwood floors.
Photo of a small contemporary open concept living room in Salt Lake City with a wall-mounted tv, green walls and medium hardwood floors.

Living room and dining area featuring black marble fireplace, wood mantle, open shelving, white cabinetry, gray countertops, wall-mounted TV, exposed wood beams, shiplap walls, hardwood flooring, and large black windows.
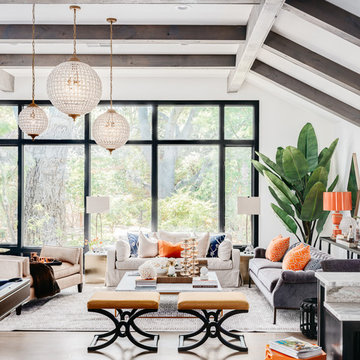
Design ideas for a large country open concept living room in San Francisco with white walls, light hardwood floors, beige floor, no fireplace and no tv.
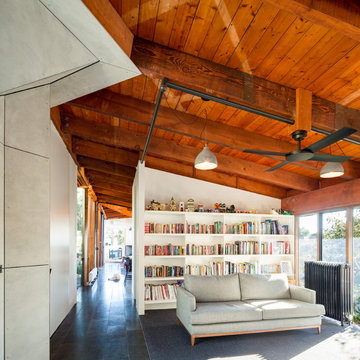
The second living room, designed specially for children. Note the extensive LEGO collection along the top shelf! Photo by Andrew Latreille.
Large contemporary open concept living room in Melbourne with a library, white walls, ceramic floors and no tv.
Large contemporary open concept living room in Melbourne with a library, white walls, ceramic floors and no tv.
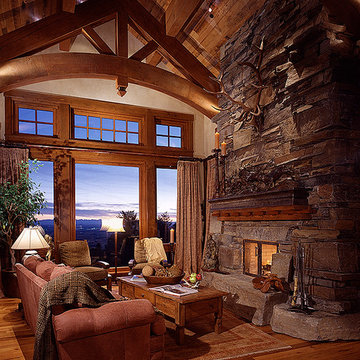
Country open concept living room in Other with light hardwood floors, a standard fireplace and a stone fireplace surround.
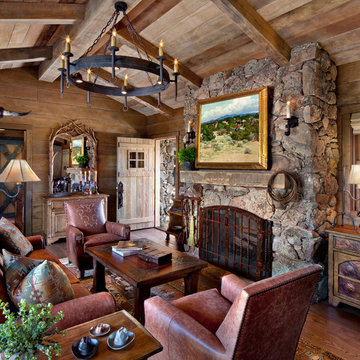
David Wakely
Large open concept living room in San Francisco with dark hardwood floors, a standard fireplace, a stone fireplace surround, brown walls and no tv.
Large open concept living room in San Francisco with dark hardwood floors, a standard fireplace, a stone fireplace surround, brown walls and no tv.
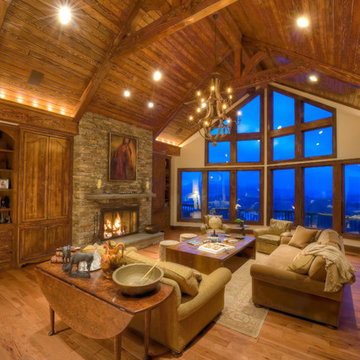
Douglas Fir
© Carolina Timberworks
Inspiration for a mid-sized country open concept living room in Charlotte with beige walls, medium hardwood floors, a standard fireplace and a stone fireplace surround.
Inspiration for a mid-sized country open concept living room in Charlotte with beige walls, medium hardwood floors, a standard fireplace and a stone fireplace surround.
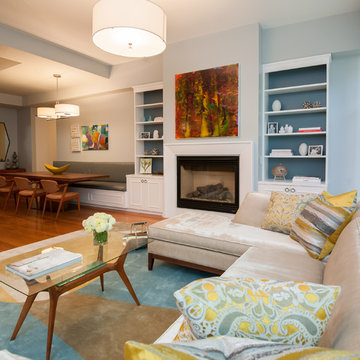
Allison Bitter Photography
Inspiration for a large transitional open concept living room in New York with grey walls, medium hardwood floors, a standard fireplace, a wood fireplace surround and a wall-mounted tv.
Inspiration for a large transitional open concept living room in New York with grey walls, medium hardwood floors, a standard fireplace, a wood fireplace surround and a wall-mounted tv.
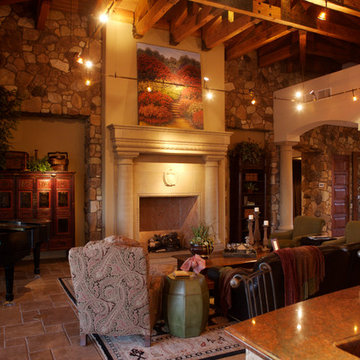
Precast concrete details are set against the rough stone surface of the great room. Photography by Daniel Snyder
Design ideas for a large contemporary open concept living room in Phoenix with a music area, beige walls, travertine floors, a standard fireplace, a stone fireplace surround, no tv and beige floor.
Design ideas for a large contemporary open concept living room in Phoenix with a music area, beige walls, travertine floors, a standard fireplace, a stone fireplace surround, no tv and beige floor.
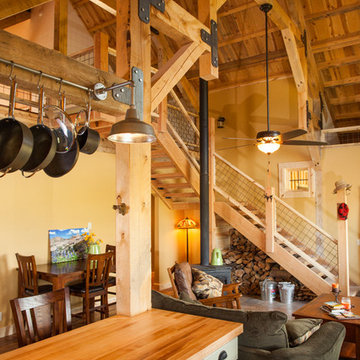
Sand Creek Post & Beam Traditional Wood Barns and Barn Homes
Learn more & request a free catalog: www.sandcreekpostandbeam.com
Traditional open concept living room in Other with beige walls.
Traditional open concept living room in Other with beige walls.
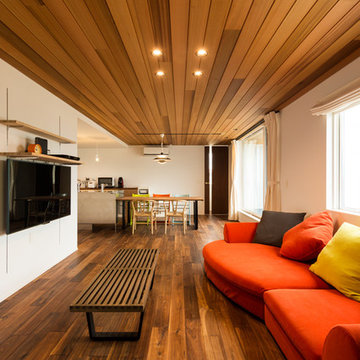
Photo of a modern open concept living room in Other with white walls, dark hardwood floors, a wall-mounted tv and brown floor.
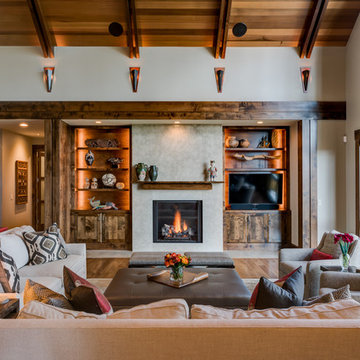
Interior Designer: Allard & Roberts Interior Design, Inc.
Builder: Glennwood Custom Builders
Architect: Con Dameron
Photographer: Kevin Meechan
Doors: Sun Mountain
Cabinetry: Advance Custom Cabinetry
Countertops & Fireplaces: Mountain Marble & Granite
Window Treatments: Blinds & Designs, Fletcher NC
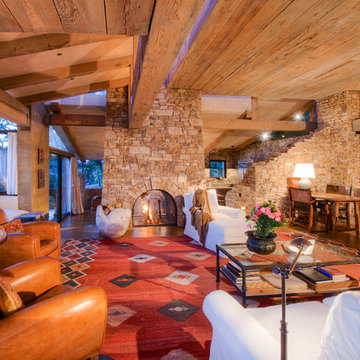
Breathtaking views of the incomparable Big Sur Coast, this classic Tuscan design of an Italian farmhouse, combined with a modern approach creates an ambiance of relaxed sophistication for this magnificent 95.73-acre, private coastal estate on California’s Coastal Ridge. Five-bedroom, 5.5-bath, 7,030 sq. ft. main house, and 864 sq. ft. caretaker house over 864 sq. ft. of garage and laundry facility. Commanding a ridge above the Pacific Ocean and Post Ranch Inn, this spectacular property has sweeping views of the California coastline and surrounding hills. “It’s as if a contemporary house were overlaid on a Tuscan farm-house ruin,” says decorator Craig Wright who created the interiors. The main residence was designed by renowned architect Mickey Muenning—the architect of Big Sur’s Post Ranch Inn, —who artfully combined the contemporary sensibility and the Tuscan vernacular, featuring vaulted ceilings, stained concrete floors, reclaimed Tuscan wood beams, antique Italian roof tiles and a stone tower. Beautifully designed for indoor/outdoor living; the grounds offer a plethora of comfortable and inviting places to lounge and enjoy the stunning views. No expense was spared in the construction of this exquisite estate.
Presented by Olivia Hsu Decker
+1 415.720.5915
+1 415.435.1600
Decker Bullock Sotheby's International Realty
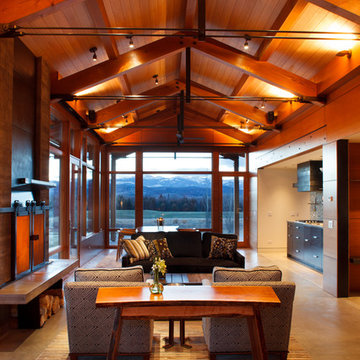
Design ideas for a contemporary open concept living room in Other with a standard fireplace.
Open Concept Living Room Design Photos
4
