Open Plan Dining Design Ideas with Multi-coloured Walls
Refine by:
Budget
Sort by:Popular Today
121 - 140 of 1,282 photos
Item 1 of 3
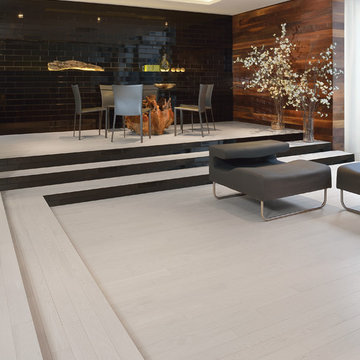
Inspiration for a mid-sized modern open plan dining in Los Angeles with multi-coloured walls, light hardwood floors, no fireplace and beige floor.
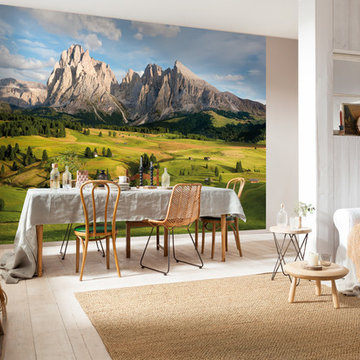
Design ideas for a scandinavian open plan dining in Munich with multi-coloured walls and light hardwood floors.
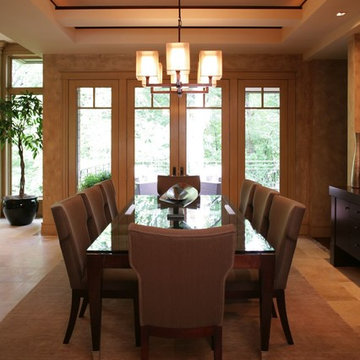
The Dining Room is adjacent to the Living Room and carries the theme of varied ceiling heights, recessed lighting, and African Mahogany valances.
Greer Photo - Jill Greer
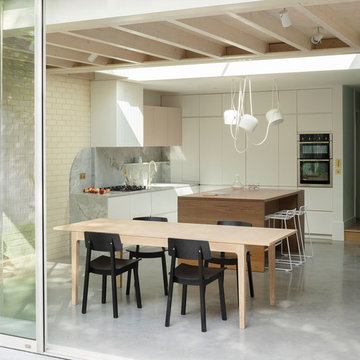
View from garden to kitchen/ dining room in Battersea House by Proctor and Shaw Architects. A post-war end of terrace house has been completely refurbished and extended with a contemporary loft and a modern rear extension in Wandsworth, South London. ©Ståle Eriksen
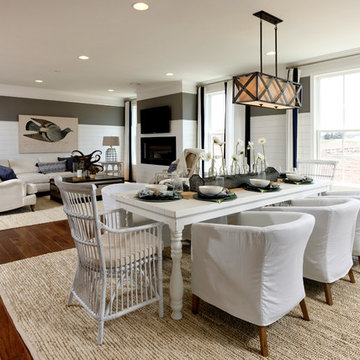
Design ideas for an expansive scandinavian open plan dining in DC Metro with multi-coloured walls, vinyl floors, brown floor, a ribbon fireplace and a wood fireplace surround.
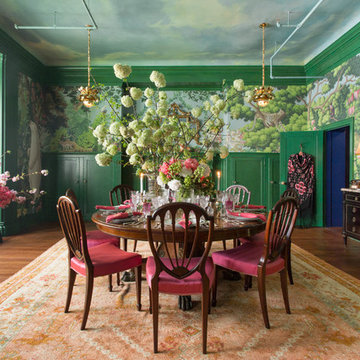
Photo: Rikki Snyder © 2017 Houzz
Design ideas for a traditional open plan dining in New York with multi-coloured walls and medium hardwood floors.
Design ideas for a traditional open plan dining in New York with multi-coloured walls and medium hardwood floors.
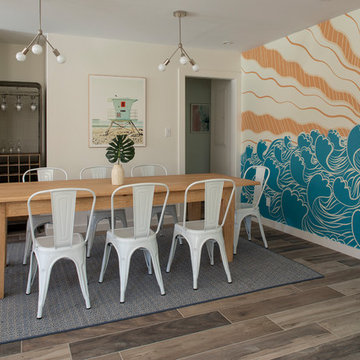
Photo by Jack Gardner Photography
Design ideas for a mid-sized beach style open plan dining in Miami with multi-coloured walls, ceramic floors and brown floor.
Design ideas for a mid-sized beach style open plan dining in Miami with multi-coloured walls, ceramic floors and brown floor.
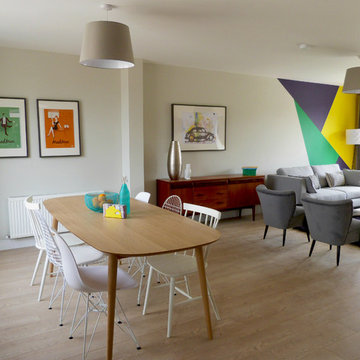
Photo of a mid-sized eclectic open plan dining in Dublin with multi-coloured walls and light hardwood floors.
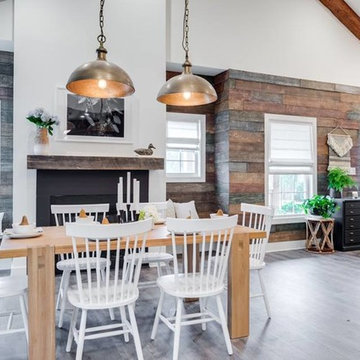
Design ideas for a mid-sized transitional open plan dining in Kansas City with multi-coloured walls, vinyl floors, a standard fireplace and a metal fireplace surround.
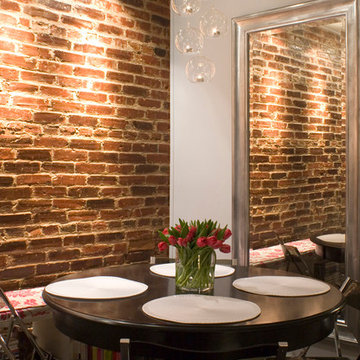
Photo of a small modern open plan dining in Philadelphia with multi-coloured walls, dark hardwood floors and no fireplace.
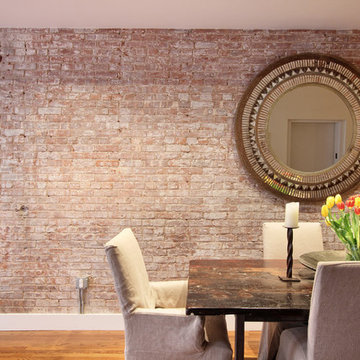
Designed to comfortably accommodate a growing family, a full open chef’s kitchen was added to the open loft layout. From the dining area and throughout reclaimed wood finishes and furniture, like the rustic farm house dining table and sideboard were used to complement the historic nature of the building. To further preserve and showcase the building’s historic details, plaster was removed from the walls to expose the original brick.
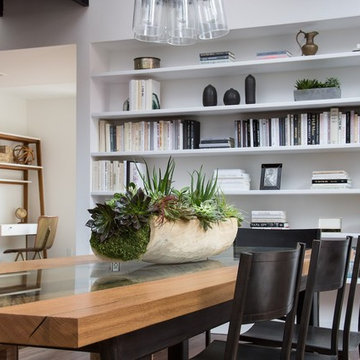
Inspiration for a mid-sized modern open plan dining in New York with multi-coloured walls, dark hardwood floors and brown floor.
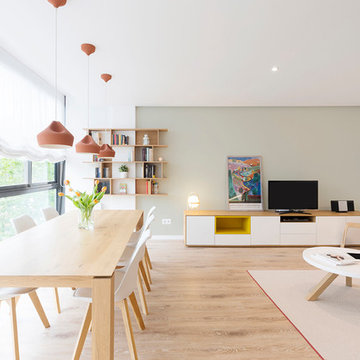
Proyecto: Ramón Turró, Beivide Studio - Interiorismo. Barcelona
Fotografía: @bea schulze
This is an example of a mid-sized scandinavian open plan dining in Barcelona with multi-coloured walls, medium hardwood floors and no fireplace.
This is an example of a mid-sized scandinavian open plan dining in Barcelona with multi-coloured walls, medium hardwood floors and no fireplace.

Данный проект создавался для семьи из четырех человек, изначально это была обычная хрущевка (вторичка), которую надо было превратить в уютную квартиру , в основные задачи входили - бюджетная переделка, разместить двух детей ( двух мальчишек) и гармонично вписать рабочее место визажиста.
У хозяйки квартиры было очень четкое представление о будущем интерьере, дизайн детской и гостиной-столовой создавался непосредственно мной, а вот спальня была заимствована с картинки из Pinterest, декор заказчики делали самостоятельно, тот случай когда у Клинта прекрасное чувство стиля )
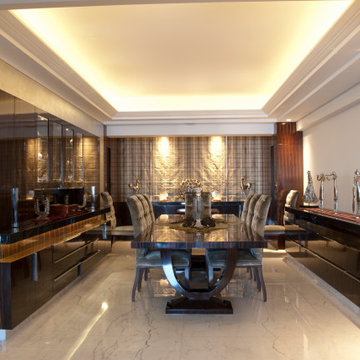
Design ideas for a large contemporary open plan dining in Other with multi-coloured walls, marble floors, white floor, recessed and panelled walls.
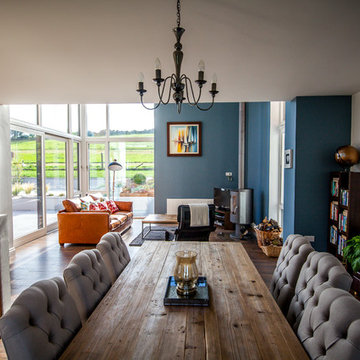
Portfolio - https://www.sigmahomes.ie/portfolio1/treasa-morgan/
Book A Consultation - https://www.sigmahomes.ie/get-a-quote/
Photo Credit - David Casey
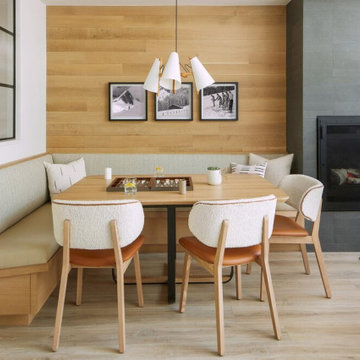
Our Aspen studio designed this stunning townhome to make it bright, airy, and pleasant. We used whites, greys, and wood tones to create a classic, sophisticated feel. We gave the kitchen a stylish refresh to make it a relaxing space for cooking, dining, and gathering.
The entry foyer is both elegant and practical with leather and brass accents with plenty of storage space below the custom floating bench to easily tuck away those boots. Soft furnishings and elegant decor throughout the house add a relaxed, charming touch.
---
Joe McGuire Design is an Aspen and Boulder interior design firm bringing a uniquely holistic approach to home interiors since 2005.
For more about Joe McGuire Design, see here: https://www.joemcguiredesign.com/
To learn more about this project, see here:
https://www.joemcguiredesign.com/summit-townhome
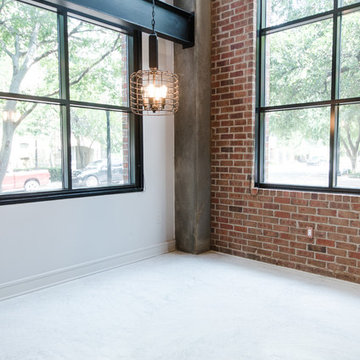
Lindsay Rhodes
This is an example of a mid-sized industrial open plan dining in Dallas with concrete floors, white floor and multi-coloured walls.
This is an example of a mid-sized industrial open plan dining in Dallas with concrete floors, white floor and multi-coloured walls.
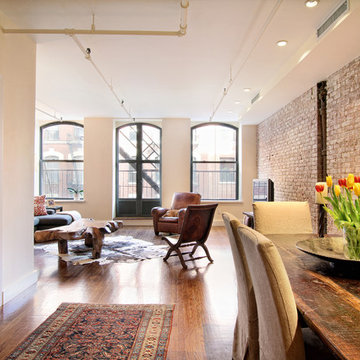
We renovated a one bedroom loft in New York City into a two bedroom space, to comfortably accommodate a growing family. The kitchen, dining area and living room are part of the open concept creating. Throughout the open loft layout, reclaimed wood finishes and furniture, exposed pipes and original brick were highlighted to complement the historic nature of the building.
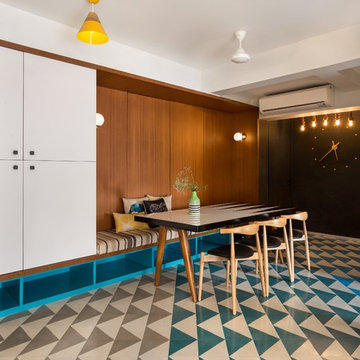
This is an example of a contemporary open plan dining in Mumbai with multi-coloured walls and multi-coloured floor.
Open Plan Dining Design Ideas with Multi-coloured Walls
7