Open Plan Dining Design Ideas with Multi-coloured Walls
Refine by:
Budget
Sort by:Popular Today
141 - 160 of 1,282 photos
Item 1 of 3
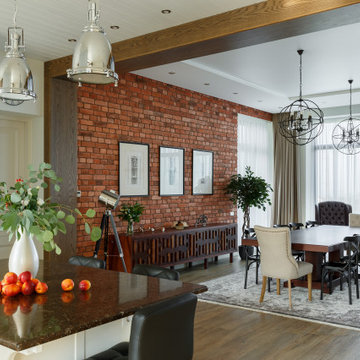
Авторы проекта: Ирина Килина, Денис Коршунов
Inspiration for a large transitional open plan dining in Saint Petersburg with multi-coloured walls, porcelain floors, a corner fireplace, a tile fireplace surround, brown floor and brick walls.
Inspiration for a large transitional open plan dining in Saint Petersburg with multi-coloured walls, porcelain floors, a corner fireplace, a tile fireplace surround, brown floor and brick walls.
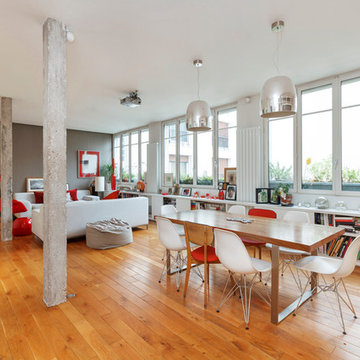
This is an example of a large contemporary open plan dining in Paris with multi-coloured walls, medium hardwood floors and no fireplace.
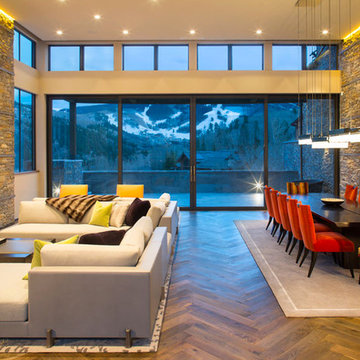
An expansive mountain contemporary home with 9,910 square feet, the home utilizes natural colors and materials, including stone, metal, glass, and wood. High ceilings throughout the home capture the sweeping views of Beaver Creek Mountain. Sustainable features include a green roof and Solar PV and Solar Thermal systems.
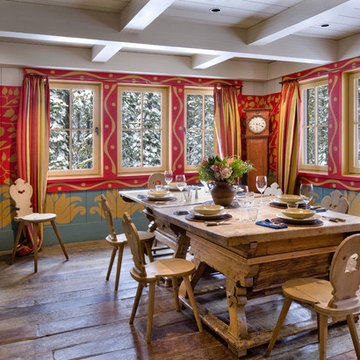
Architect: John Malick & Associates
Photography by David Wakely
Photo of a large eclectic open plan dining in San Francisco with multi-coloured walls, dark hardwood floors, no fireplace and brown floor.
Photo of a large eclectic open plan dining in San Francisco with multi-coloured walls, dark hardwood floors, no fireplace and brown floor.
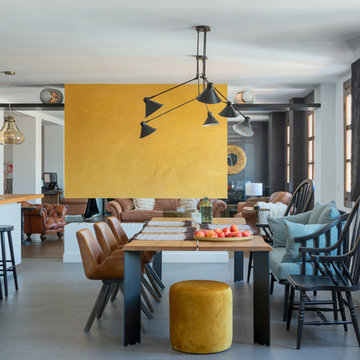
Carlos Yagüe para MASFOTOGENICA FOTOGRAFÍA
This is an example of a large contemporary open plan dining in Malaga with multi-coloured walls, ceramic floors, a two-sided fireplace, a plaster fireplace surround and grey floor.
This is an example of a large contemporary open plan dining in Malaga with multi-coloured walls, ceramic floors, a two-sided fireplace, a plaster fireplace surround and grey floor.
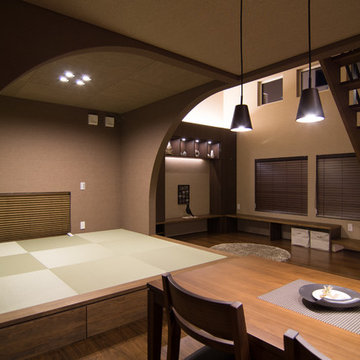
大胆なアールを使った壁を持つタタミコーナーを中心に、
リビングとダイニングを配置しました。
Photo of an asian open plan dining in Other with multi-coloured walls, dark hardwood floors and brown floor.
Photo of an asian open plan dining in Other with multi-coloured walls, dark hardwood floors and brown floor.
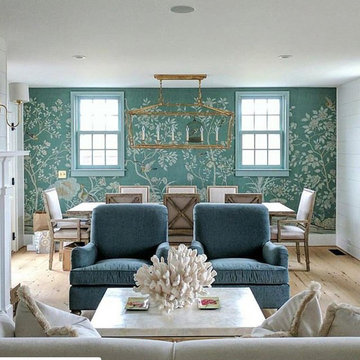
Inspiration for a mid-sized transitional open plan dining in Other with multi-coloured walls, light hardwood floors and beige floor.
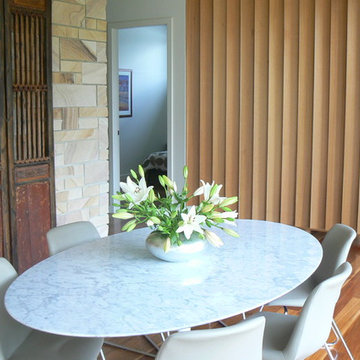
This is an example of a contemporary open plan dining in Sydney with light hardwood floors, no fireplace and multi-coloured walls.
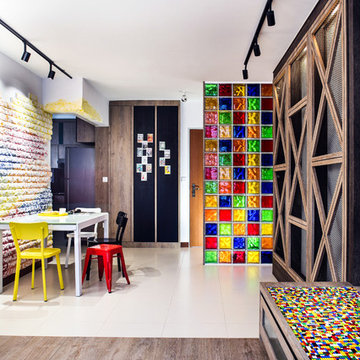
COPYRIGHT © DISTINCTidENTITY PTE LTD
Eclectic open plan dining in Singapore with multi-coloured walls.
Eclectic open plan dining in Singapore with multi-coloured walls.
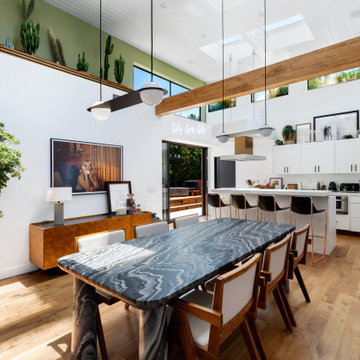
Mid-sized eclectic open plan dining in Los Angeles with multi-coloured walls, medium hardwood floors, brown floor and exposed beam.
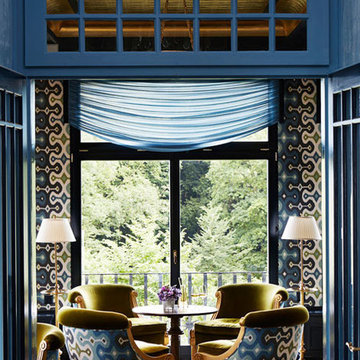
http://www.chateau-guetsch.ch/home
http://voilaworld.com collaboration with Martyn Lawrence Bullard http://www.martynlawrencebullard.com
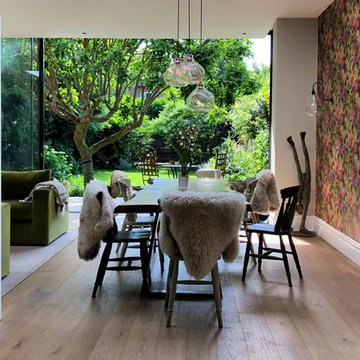
This new extension was decorated to blend the garden and the interior. Enginnered wood flooring was chosen to make the most of the under floor heating and blend with the same colour as the patio outside. All natural materials were selected where possible. Your eye goes straight outside to the garden, stopping briefly on the glass pendant shades and then pulls back to the beautiful living edge table made from Wild Elm.
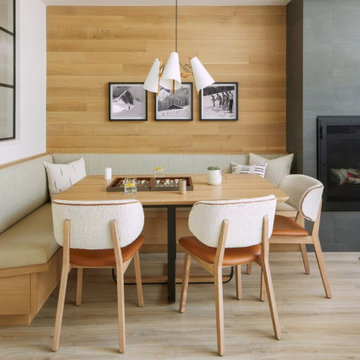
Our Boulder studio designed this stunning townhome to make it bright, airy, and pleasant. We used whites, greys, and wood tones to create a classic, sophisticated feel. We gave the kitchen a stylish refresh to make it a relaxing space for cooking, dining, and gathering.
The entry foyer is both elegant and practical with leather and brass accents with plenty of storage space below the custom floating bench to easily tuck away those boots. Soft furnishings and elegant decor throughout the house add a relaxed, charming touch.
---
Joe McGuire Design is an Aspen and Boulder interior design firm bringing a uniquely holistic approach to home interiors since 2005.
For more about Joe McGuire Design, see here: https://www.joemcguiredesign.com/
To learn more about this project, see here:
https://www.joemcguiredesign.com/summit-townhome
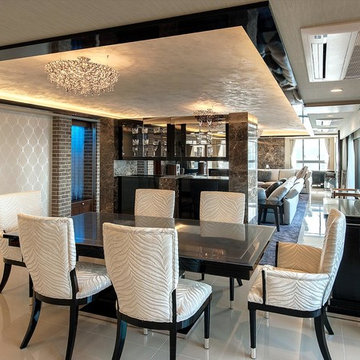
フォーマルダイニングはリビングと同じ空間にありながら、造作家具の飾り棚が遮断することなく空間を分ける。
Design ideas for a traditional open plan dining with multi-coloured walls, no fireplace and beige floor.
Design ideas for a traditional open plan dining with multi-coloured walls, no fireplace and beige floor.
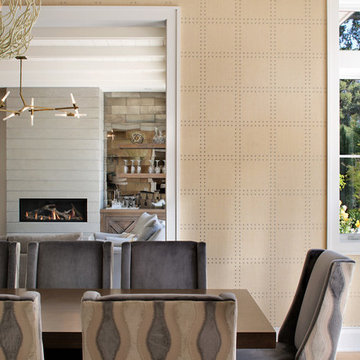
Bernard Andre'
Photo of a large transitional open plan dining in San Francisco with multi-coloured walls and medium hardwood floors.
Photo of a large transitional open plan dining in San Francisco with multi-coloured walls and medium hardwood floors.
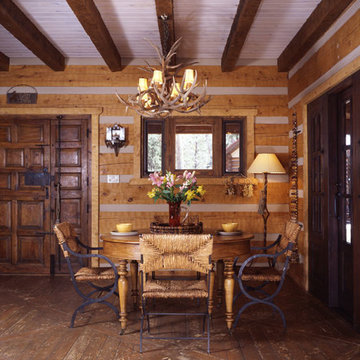
This pretty dining space features reclaimed wide plank flooring which complements the chinked log walls.
Design ideas for a country open plan dining in Albuquerque with multi-coloured walls and dark hardwood floors.
Design ideas for a country open plan dining in Albuquerque with multi-coloured walls and dark hardwood floors.
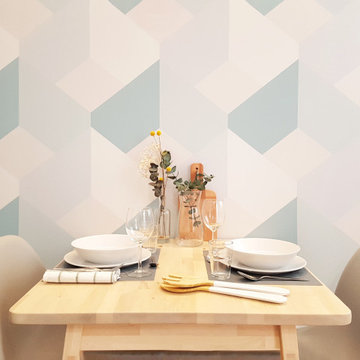
Como crear un espacio comedor en un mini apartamento.
Haz que sea especial, con un papel pintado bonito, mesa cómoda y espaciosa y robusta, la madera siempre es buena elección porque da calidez. Combínalo con una silla especial, cómoda, ligera y bonita.
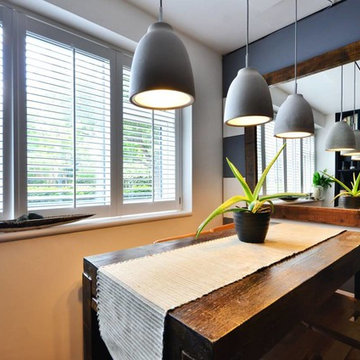
Foxtons Battersea
Small modern open plan dining in London with multi-coloured walls and no fireplace.
Small modern open plan dining in London with multi-coloured walls and no fireplace.
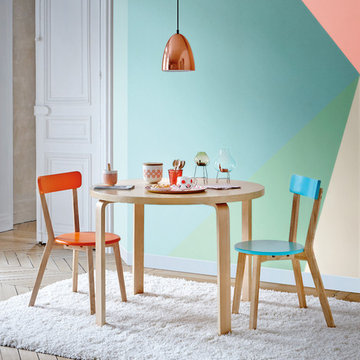
Design ideas for a mid-sized contemporary open plan dining in Paris with multi-coloured walls, medium hardwood floors and no fireplace.
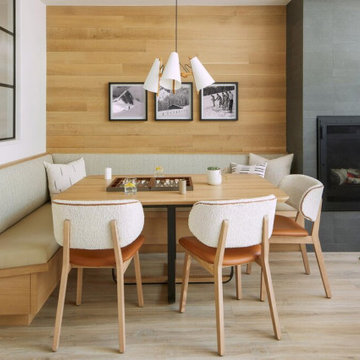
Our Aspen studio designed this stunning townhome to make it bright, airy, and pleasant. We used whites, greys, and wood tones to create a classic, sophisticated feel. We gave the kitchen a stylish refresh to make it a relaxing space for cooking, dining, and gathering.
The entry foyer is both elegant and practical with leather and brass accents with plenty of storage space below the custom floating bench to easily tuck away those boots. Soft furnishings and elegant decor throughout the house add a relaxed, charming touch.
---
Joe McGuire Design is an Aspen and Boulder interior design firm bringing a uniquely holistic approach to home interiors since 2005.
For more about Joe McGuire Design, see here: https://www.joemcguiredesign.com/
To learn more about this project, see here:
https://www.joemcguiredesign.com/summit-townhome
Open Plan Dining Design Ideas with Multi-coloured Walls
8