Open Plan Dining Design Ideas with Multi-coloured Walls
Refine by:
Budget
Sort by:Popular Today
101 - 120 of 1,282 photos
Item 1 of 3
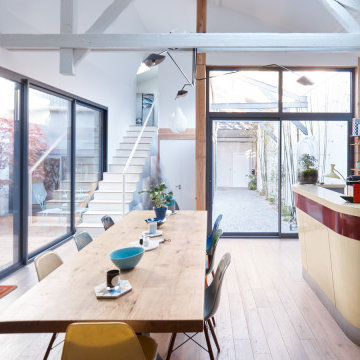
Inspiration for a mid-sized eclectic open plan dining in Paris with light hardwood floors, beige floor and multi-coloured walls.
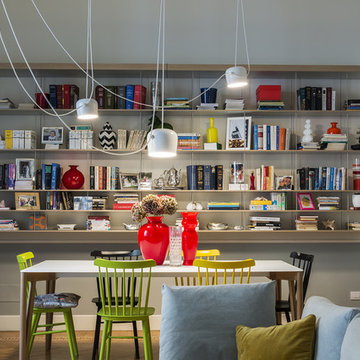
Mauro Santoro
Photo of a mid-sized contemporary open plan dining in Milan with multi-coloured walls and medium hardwood floors.
Photo of a mid-sized contemporary open plan dining in Milan with multi-coloured walls and medium hardwood floors.
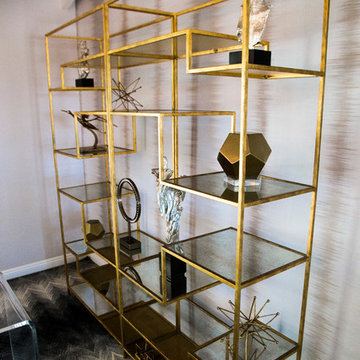
Inspiration for a mid-sized modern open plan dining in Los Angeles with multi-coloured walls, dark hardwood floors, no fireplace and brown floor.
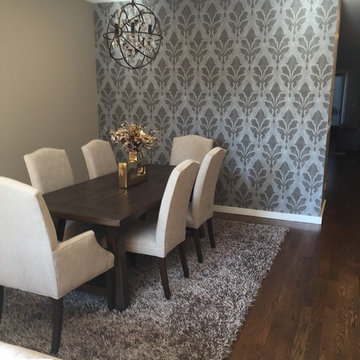
Mid-sized transitional open plan dining in Chicago with multi-coloured walls and dark hardwood floors.
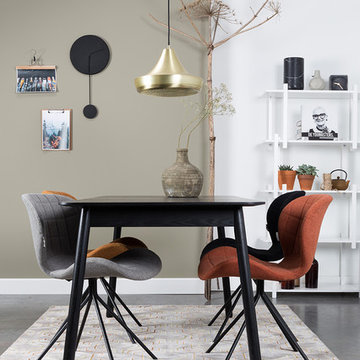
zuiver
This is an example of a scandinavian open plan dining in Clermont-Ferrand with multi-coloured walls, concrete floors and grey floor.
This is an example of a scandinavian open plan dining in Clermont-Ferrand with multi-coloured walls, concrete floors and grey floor.
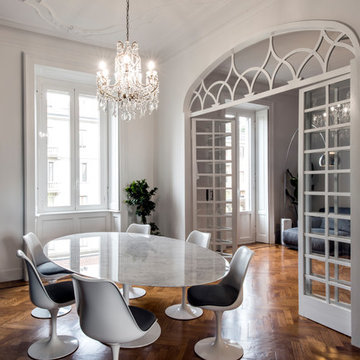
sala pranzo con tavolo e sedie della Knoll di Saarinen. tavolo ovale con piano in marmo. Vetrata di divisione con il salotto aperta
Design ideas for a mid-sized traditional open plan dining in Milan with multi-coloured walls, medium hardwood floors and brown floor.
Design ideas for a mid-sized traditional open plan dining in Milan with multi-coloured walls, medium hardwood floors and brown floor.
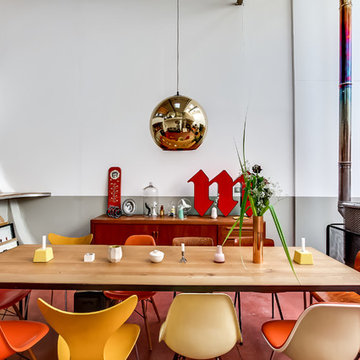
Meero © 2015 Houzz
Design ideas for a mid-sized eclectic open plan dining in Paris with multi-coloured walls, a metal fireplace surround and red floor.
Design ideas for a mid-sized eclectic open plan dining in Paris with multi-coloured walls, a metal fireplace surround and red floor.
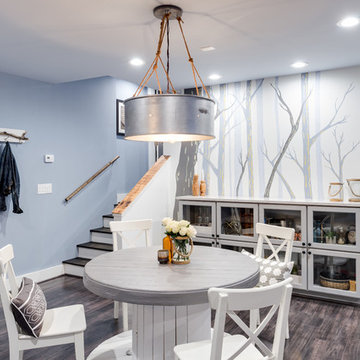
Country open plan dining in Los Angeles with multi-coloured walls and dark hardwood floors.
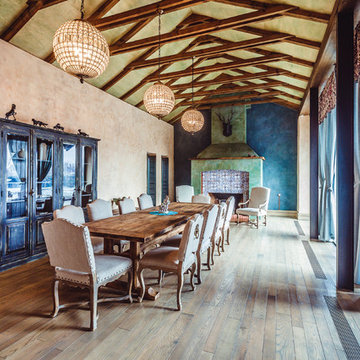
Country open plan dining in Other with multi-coloured walls, light hardwood floors, a standard fireplace and a tile fireplace surround.
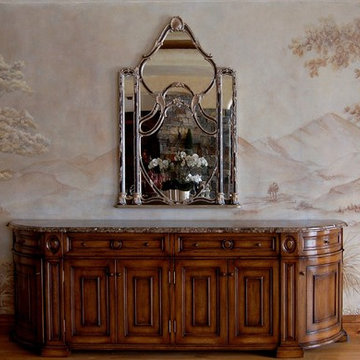
We created these murals here in our studio in Los Angeles. Once finished, they were shipped off to china where we met up with the client where they were installed like wallpaper. This was part of a larger project which involved several more murals as well as on site faux painting in various rooms.
http://virginiafairstudios.com/contact
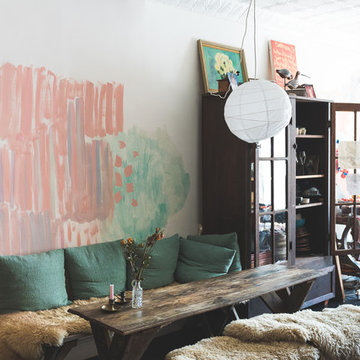
This is an example of an eclectic open plan dining in New York with multi-coloured walls, dark hardwood floors and black floor.
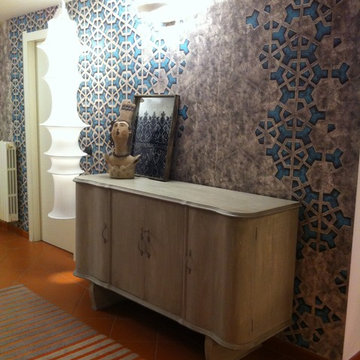
tappezzeria dal gusto deciso, un vecchio mobile riproposto in stile shabby chic, un'icona di design che accompagna illuminando con calore emozionale qiesto corridoio un tempo insapore e ora vero pezzo forte.
l'idea è sempre quella di sottolineare gli spazi "morti" esaltandoli al meglio.
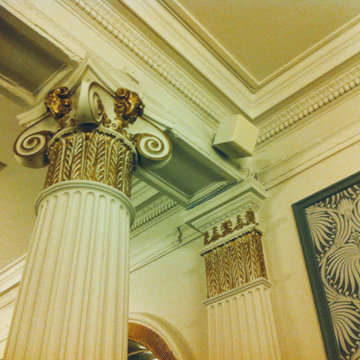
Our first step back in time, to show a little history in our portfolio. Excuse the poor lighting & low resolution images from 2013!
Photo of a large traditional open plan dining in Sussex with multi-coloured walls and wallpaper.
Photo of a large traditional open plan dining in Sussex with multi-coloured walls and wallpaper.
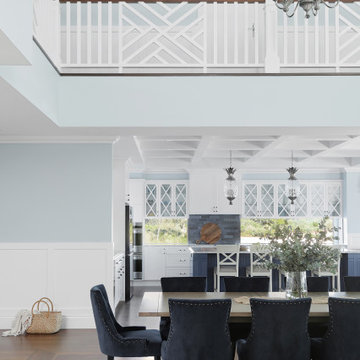
Photo of an expansive beach style open plan dining in Sunshine Coast with multi-coloured walls, dark hardwood floors, brown floor, coffered and decorative wall panelling.
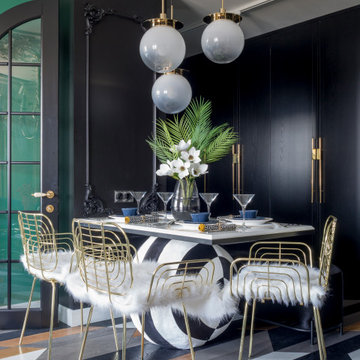
Photo of a small contemporary open plan dining in Other with multi-coloured walls, medium hardwood floors, no fireplace and multi-coloured floor.
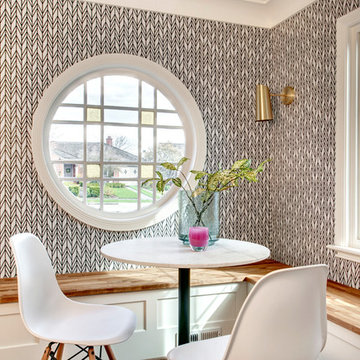
Inspiration for a transitional open plan dining in Seattle with multi-coloured walls.
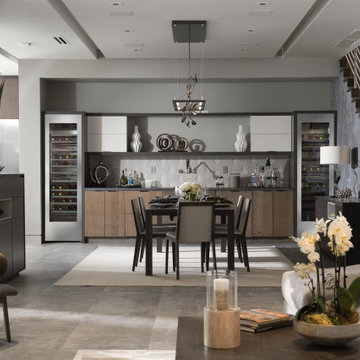
This dining room is defined by the dropped ceiling with light cove, large area rug ad wet bar soffit treatment. Stainless wine storage flanks a wet bar that includes an under mount sink, refrigerator drawers and dishwasher so that glassware can be cleaned and stored without leaving the space. Custom walnut dining furniture.
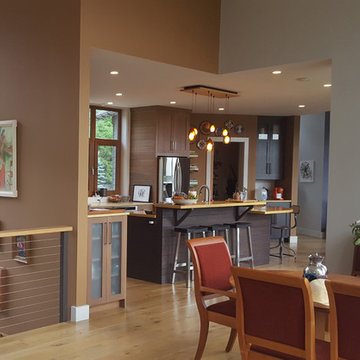
Photo of a mid-sized modern open plan dining in New York with multi-coloured walls, light hardwood floors, a standard fireplace, a stone fireplace surround and beige floor.
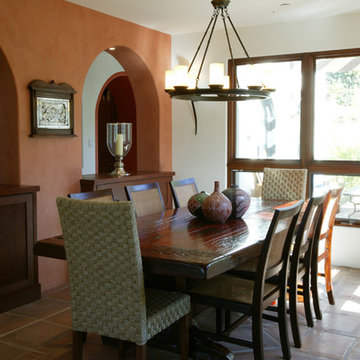
The arched openings create a relationship between the dining room and colonnade, that if closed, would diminish relativity and interest in both the dining room and hallway beyond.
Aidin Mariscal www.immagineint.com
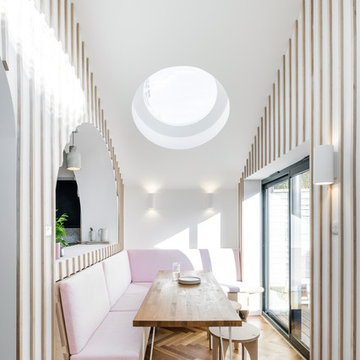
Tall, bright, pitched roof living/dining space with bespoke timber banquette seating and timber wall cladding.
All photos by Gareth Gardner
Design ideas for a mid-sized contemporary open plan dining in London with medium hardwood floors, brown floor and multi-coloured walls.
Design ideas for a mid-sized contemporary open plan dining in London with medium hardwood floors, brown floor and multi-coloured walls.
Open Plan Dining Design Ideas with Multi-coloured Walls
6