Open Plan Dining Design Ideas with Multi-coloured Walls
Refine by:
Budget
Sort by:Popular Today
41 - 60 of 1,282 photos
Item 1 of 3
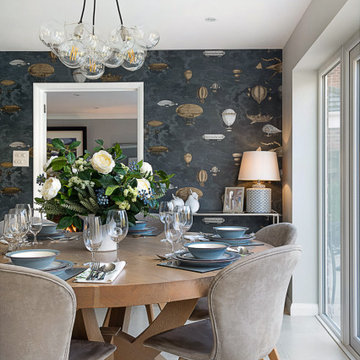
Photo of a mid-sized modern open plan dining in Hampshire with multi-coloured walls, ceramic floors and beige floor.
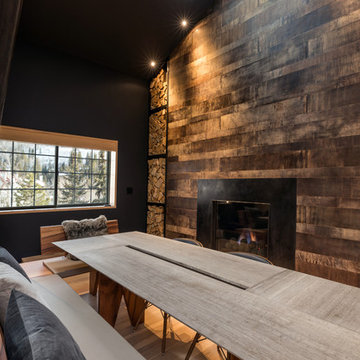
In this side of the room, a black wall matching with the wood materials around the fireplace, offer a warm and cozy ambiance for a cold night. While the light colored table and chairs that contrasts the wall, makes a light and clean look. The entire picture shows a rustic yet modish appearance of this mountain home.
Built by ULFBUILT. Contact us today to learn more.
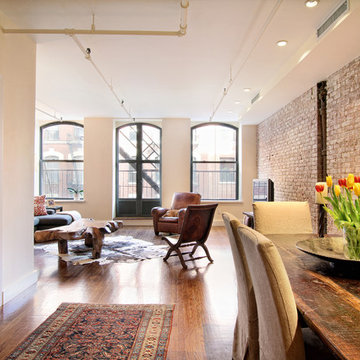
We renovated a one bedroom loft in New York City into a two bedroom space, to comfortably accommodate a growing family. The kitchen, dining area and living room are part of the open concept creating. Throughout the open loft layout, reclaimed wood finishes and furniture, exposed pipes and original brick were highlighted to complement the historic nature of the building.

Wrap-around windows and sliding doors extend the visual boundaries of the kitchen and dining spaces to the treetops beyond.
Custom windows, doors, and hardware designed and furnished by Thermally Broken Steel USA.
Other sources:
Chandelier by Emily Group of Thirteen by Daniel Becker Studio.
Dining table by Newell Design Studios.
Parsons dining chairs by John Stuart (vintage, 1968).
Custom shearling rug by Miksi Rugs.
Custom built-in sectional sourced from Place Textiles and Craftsmen Upholstery.
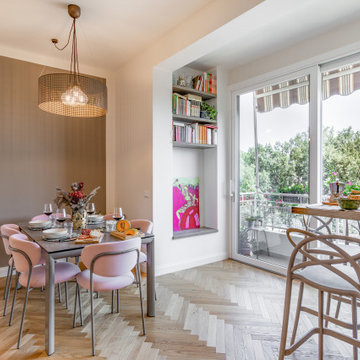
Open space corner breakfast e sala da pranzo con vista
Photo of a small modern open plan dining in Florence with multi-coloured walls, light hardwood floors and brown floor.
Photo of a small modern open plan dining in Florence with multi-coloured walls, light hardwood floors and brown floor.
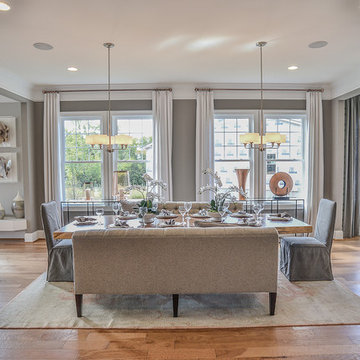
This is an example of a mid-sized transitional open plan dining in DC Metro with multi-coloured walls, medium hardwood floors and a standard fireplace.
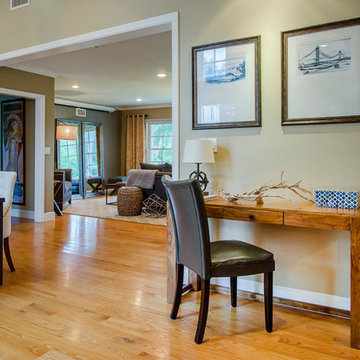
A contemporary dining room we designed for this open-concept home. The focal point of this space is the unique lighting, an artistically designed glass pendant. The complementing furnishings are simple with clean, tailored lines; a classic dining table paired with mix-matched upholstered dining chairs. Lastly, we kept the design cool and airy with a gray-blue accent wall and soothing nature-themed artwork.
Project designed by Courtney Thomas Design in La Cañada. Serving Pasadena, Glendale, Monrovia, San Marino, Sierra Madre, South Pasadena, and Altadena.
For more about Courtney Thomas Design, click here: https://www.courtneythomasdesign.com/
To learn more about this project, click here: https://www.courtneythomasdesign.com/portfolio/wilmar-road-house/
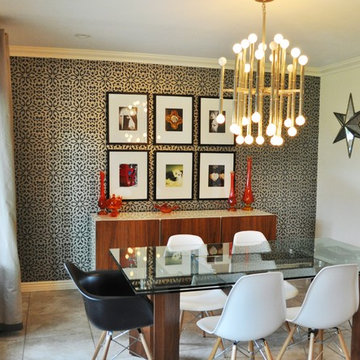
This is an example of a mid-sized contemporary open plan dining in Orange County with multi-coloured walls and ceramic floors.
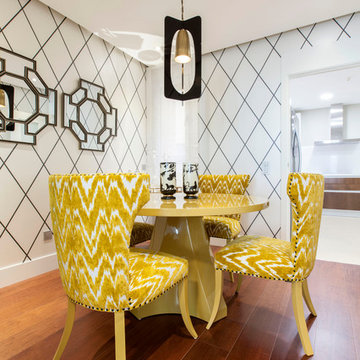
Lupe Clemente Fotografia
Design ideas for a mid-sized eclectic open plan dining in Madrid with multi-coloured walls, dark hardwood floors and no fireplace.
Design ideas for a mid-sized eclectic open plan dining in Madrid with multi-coloured walls, dark hardwood floors and no fireplace.
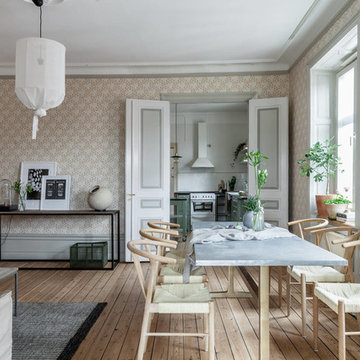
Robin Vasseghi
This is an example of a mid-sized scandinavian open plan dining in Stockholm with multi-coloured walls, light hardwood floors and beige floor.
This is an example of a mid-sized scandinavian open plan dining in Stockholm with multi-coloured walls, light hardwood floors and beige floor.
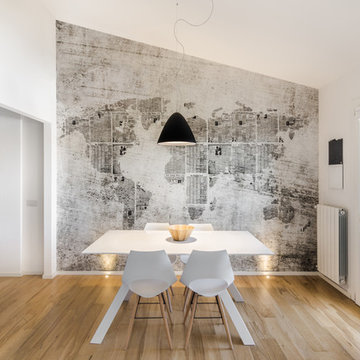
Cédric Dasesson
Design ideas for a mid-sized contemporary open plan dining in Cagliari with multi-coloured walls, medium hardwood floors, no fireplace and brown floor.
Design ideas for a mid-sized contemporary open plan dining in Cagliari with multi-coloured walls, medium hardwood floors, no fireplace and brown floor.
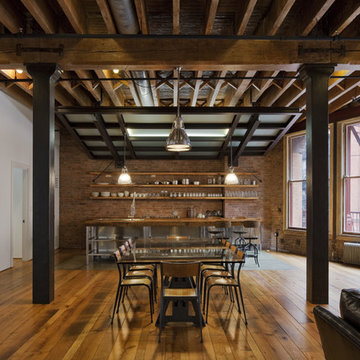
Photography by Eduard Hueber / archphoto
North and south exposures in this 3000 square foot loft in Tribeca allowed us to line the south facing wall with two guest bedrooms and a 900 sf master suite. The trapezoid shaped plan creates an exaggerated perspective as one looks through the main living space space to the kitchen. The ceilings and columns are stripped to bring the industrial space back to its most elemental state. The blackened steel canopy and blackened steel doors were designed to complement the raw wood and wrought iron columns of the stripped space. Salvaged materials such as reclaimed barn wood for the counters and reclaimed marble slabs in the master bathroom were used to enhance the industrial feel of the space.
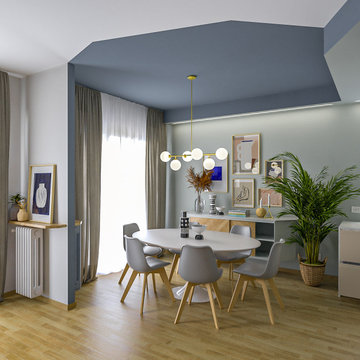
Liadesign
Inspiration for a mid-sized contemporary open plan dining in Milan with multi-coloured walls and light hardwood floors.
Inspiration for a mid-sized contemporary open plan dining in Milan with multi-coloured walls and light hardwood floors.

In lieu of a formal dining room, our clients kept the dining area casual. A painted built-in bench, with custom upholstery runs along the white washed cypress wall. Custom lights by interior designer Joel Mozersky.
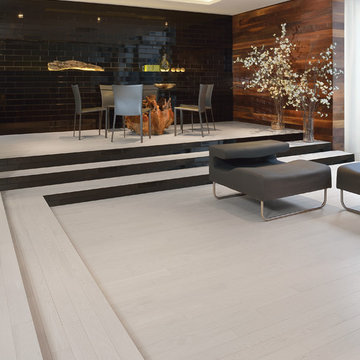
Inspiration for a mid-sized modern open plan dining in Los Angeles with multi-coloured walls, light hardwood floors, no fireplace and beige floor.
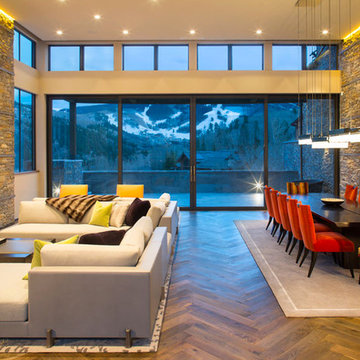
An expansive mountain contemporary home with 9,910 square feet, the home utilizes natural colors and materials, including stone, metal, glass, and wood. High ceilings throughout the home capture the sweeping views of Beaver Creek Mountain. Sustainable features include a green roof and Solar PV and Solar Thermal systems.
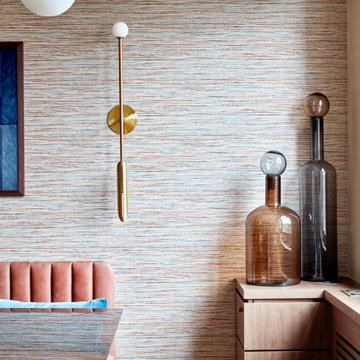
Mid-sized midcentury open plan dining in London with multi-coloured walls, medium hardwood floors, brown floor and wallpaper.

A soft, luxurious dining room designed by Rivers Spencer with a 19th century antique walnut dining table surrounded by white dining chairs with upholstered head chairs in a light blue fabric. A Julie Neill crystal chandelier highlights the lattice work ceiling and the Susan Harter landscape mural.
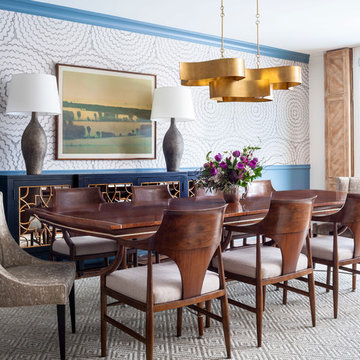
Susie Brenner Photography
Photo of a mid-sized eclectic open plan dining in Denver with multi-coloured walls, medium hardwood floors and brown floor.
Photo of a mid-sized eclectic open plan dining in Denver with multi-coloured walls, medium hardwood floors and brown floor.
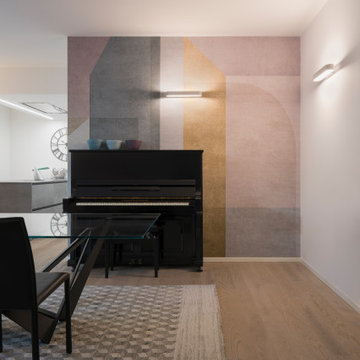
Inspiration for a large modern open plan dining in Other with multi-coloured walls, painted wood floors and wallpaper.
Open Plan Dining Design Ideas with Multi-coloured Walls
3