Open Plan Dining Design Ideas with Multi-coloured Walls
Refine by:
Budget
Sort by:Popular Today
61 - 80 of 1,282 photos
Item 1 of 3
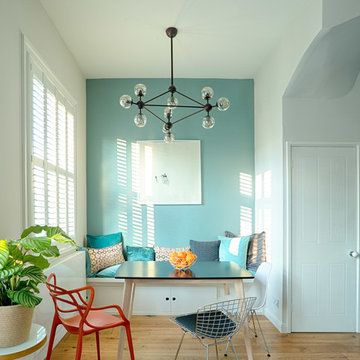
NIck White
Photo of a transitional open plan dining in Hampshire with multi-coloured walls, light hardwood floors and beige floor.
Photo of a transitional open plan dining in Hampshire with multi-coloured walls, light hardwood floors and beige floor.
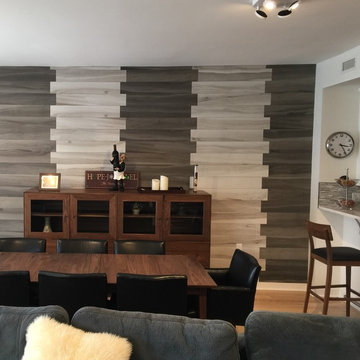
This is an accent wall in the living room. With customers open mind we came up with this concept. Instead of using one color we decided to use two tones of the same tile. We came up with this unique look.
Marcos C.

Wrap-around windows and sliding doors extend the visual boundaries of the dining and lounge spaces to the treetops beyond.
Custom windows, doors, and hardware designed and furnished by Thermally Broken Steel USA.
Other sources:
Chandelier: Emily Group of Thirteen by Daniel Becker Studio.
Dining table: Newell Design Studios.
Parsons dining chairs: John Stuart (vintage, 1968).
Custom shearling rug: Miksi Rugs.
Custom built-in sectional: sourced from Place Textiles and Craftsmen Upholstery.
Coffee table: Pierre Augustin Rose.
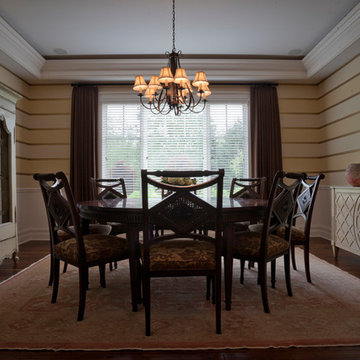
© George Dzahristos
Photo of an expansive traditional open plan dining in Detroit with multi-coloured walls, medium hardwood floors and no fireplace.
Photo of an expansive traditional open plan dining in Detroit with multi-coloured walls, medium hardwood floors and no fireplace.
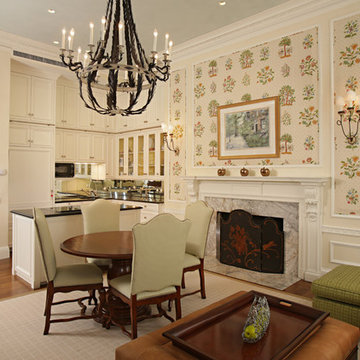
Mid-sized traditional open plan dining in Boston with medium hardwood floors, multi-coloured walls and a standard fireplace.
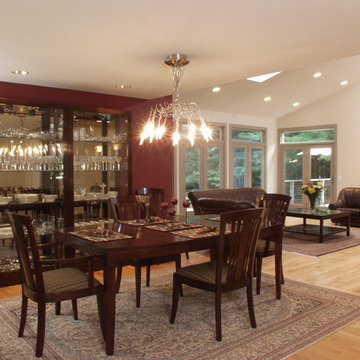
The traditional dining room opens to a large family room in this open concept floor plan. The family room features several glass French doors that open onto the deck and overlooking the property.
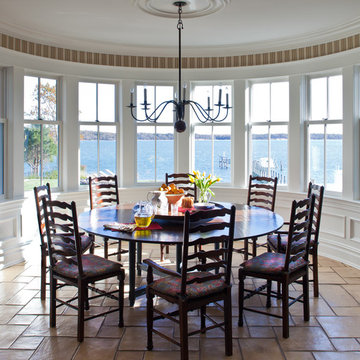
This oval shaped dining room has all around water views.
Photography by Marco Ricca
Photo of a large traditional open plan dining in New York with multi-coloured walls, ceramic floors and no fireplace.
Photo of a large traditional open plan dining in New York with multi-coloured walls, ceramic floors and no fireplace.
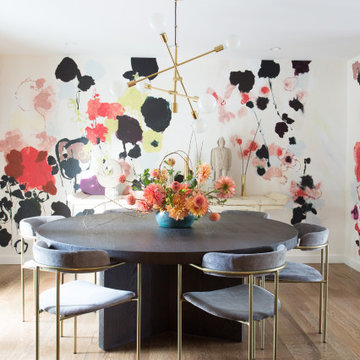
This is an example of a mid-sized contemporary open plan dining in Kansas City with multi-coloured walls, medium hardwood floors and brown floor.
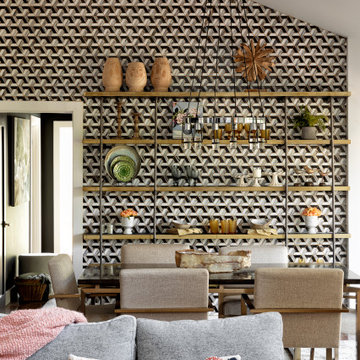
This is an example of an open plan dining in Kansas City with multi-coloured walls, medium hardwood floors, brown floor, vaulted and wallpaper.
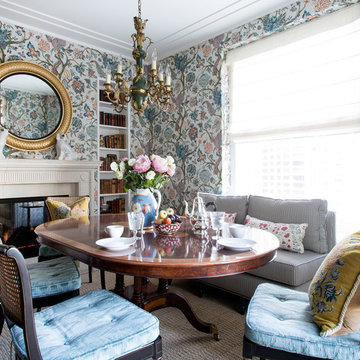
Inspiration for a mid-sized traditional open plan dining in Chicago with multi-coloured walls, dark hardwood floors, a standard fireplace, a tile fireplace surround and brown floor.
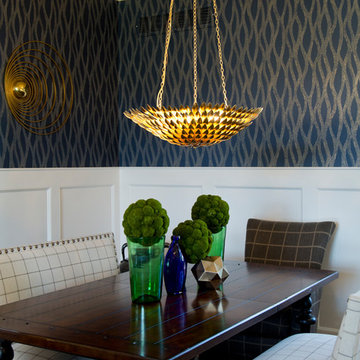
Nichole Kennelly Photography
Mid-sized modern open plan dining in Kansas City with multi-coloured walls, medium hardwood floors and brown floor.
Mid-sized modern open plan dining in Kansas City with multi-coloured walls, medium hardwood floors and brown floor.
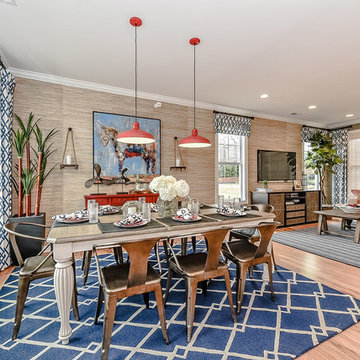
Introducing the Courtyard Collection at Sonoma, located near Ballantyne in Charlotte. These 51 single-family homes are situated with a unique twist, and are ideal for people looking for the lifestyle of a townhouse or condo, without shared walls. Lawn maintenance is included! All homes include kitchens with granite counters and stainless steel appliances, plus attached 2-car garages. Our 3 model homes are open daily! Schools are Elon Park Elementary, Community House Middle, Ardrey Kell High. The Hanna is a 2-story home which has everything you need on the first floor, including a Kitchen with an island and separate pantry, open Family/Dining room with an optional Fireplace, and the laundry room tucked away. Upstairs is a spacious Owner's Suite with large walk-in closet, double sinks, garden tub and separate large shower. You may change this to include a large tiled walk-in shower with bench seat and separate linen closet. There are also 3 secondary bedrooms with a full bath with double sinks.
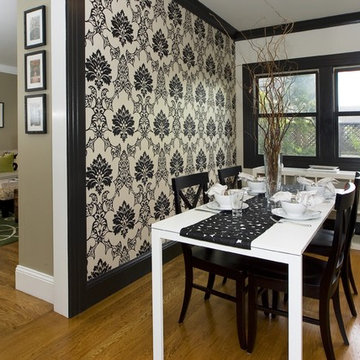
Contemporary open plan dining in San Francisco with multi-coloured walls and medium hardwood floors.
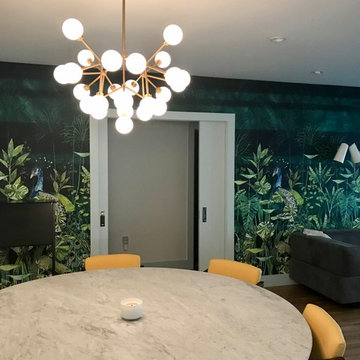
Inspiration for a large midcentury open plan dining in Miami with multi-coloured walls and medium hardwood floors.
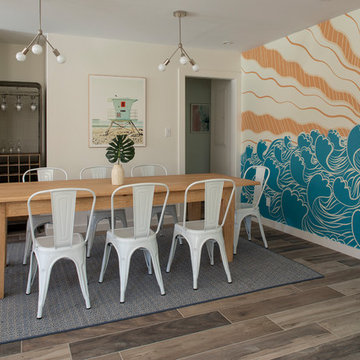
Photo by Jack Gardner Photography
Design ideas for a mid-sized beach style open plan dining in Miami with multi-coloured walls, ceramic floors and brown floor.
Design ideas for a mid-sized beach style open plan dining in Miami with multi-coloured walls, ceramic floors and brown floor.
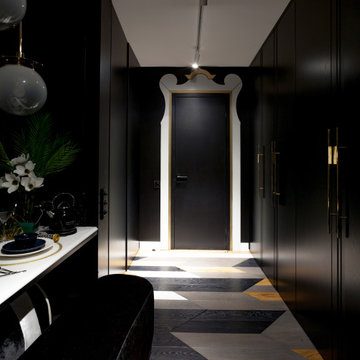
Inspiration for a small contemporary open plan dining in Other with multi-coloured walls, medium hardwood floors, no fireplace and multi-coloured floor.
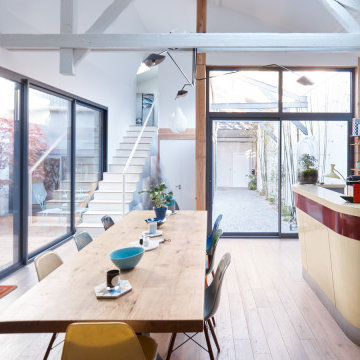
Inspiration for a mid-sized eclectic open plan dining in Paris with light hardwood floors, beige floor and multi-coloured walls.
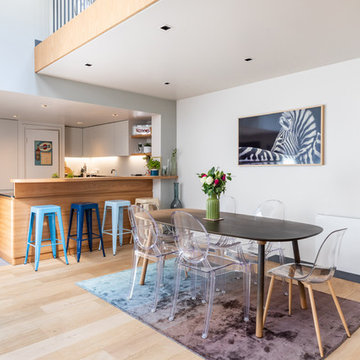
Large contemporary open plan dining in Paris with multi-coloured walls, light hardwood floors, beige floor and no fireplace.
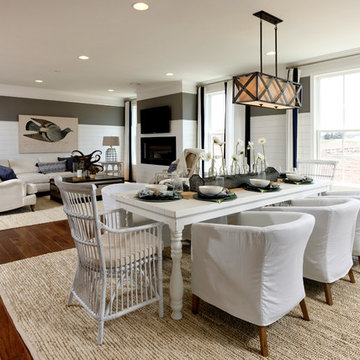
Design ideas for an expansive scandinavian open plan dining in DC Metro with multi-coloured walls, vinyl floors, brown floor, a ribbon fireplace and a wood fireplace surround.
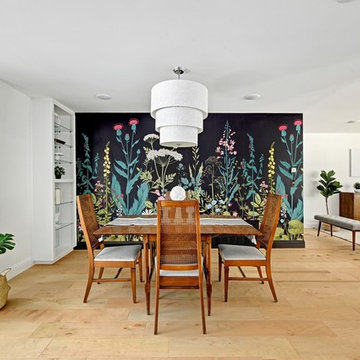
Whole house remodel by Melisa Clement Designs
Photos by TwistTours
pool views
open concept dining
oversized pendant lights
white walls
black windows
flowers
floral accents
Open Plan Dining Design Ideas with Multi-coloured Walls
4