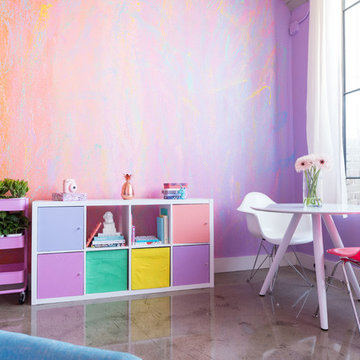Open Plan Dining Design Ideas with Multi-coloured Walls
Refine by:
Budget
Sort by:Popular Today
81 - 100 of 1,282 photos
Item 1 of 3
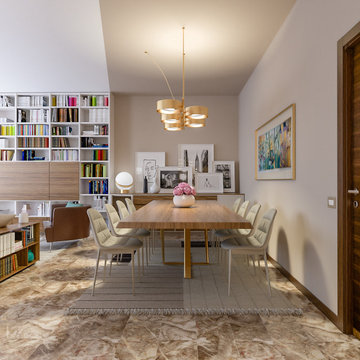
Liadesign
Photo of a mid-sized contemporary open plan dining in Milan with multi-coloured walls, marble floors and brown floor.
Photo of a mid-sized contemporary open plan dining in Milan with multi-coloured walls, marble floors and brown floor.
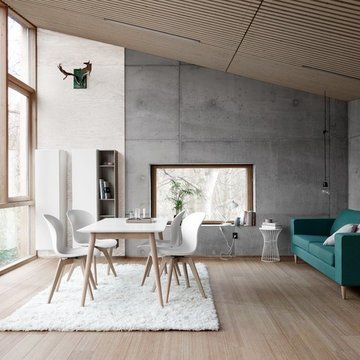
Contemporary open plan dining in Moscow with light hardwood floors and multi-coloured walls.
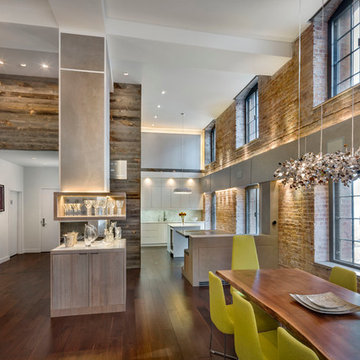
Lighting : Shakuff - Kadur Custom Blown Glass Multi-Pendant Chandelier
Learn more: www.shakuff.com
Inspiration for a large contemporary open plan dining in New York with dark hardwood floors, no fireplace, multi-coloured walls and brown floor.
Inspiration for a large contemporary open plan dining in New York with dark hardwood floors, no fireplace, multi-coloured walls and brown floor.
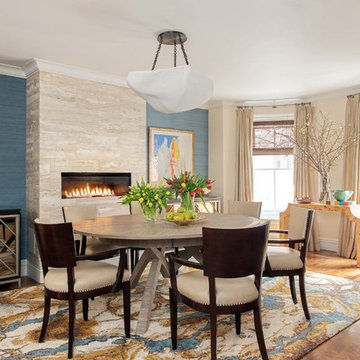
These fun-loving homeowners were referred by past clients during a mutual friend’s 40th Birthday party. Dane and his team were originally hired to shift a few rooms around when their son left for college. “Dane created well-functioning spaces for all, spreading color along the way. And he didn’t waste a thing. The homeowner, who has since tasked the designer with revamping the roof deck, characterizes the updates as “crisp” and “sharp.” Austin says, “I look at every element and ask, ‘Is it special, interesting, and unique?’” Now, every room is all of the above.”
Project designed by Boston interior design Dane Austin Design. Dane serves Boston, Cambridge, Hingham, Cohasset, Newton, Weston, Lexington, Concord, Dover, Andover, Gloucester, as well as surrounding areas.
For more about Dane Austin Design, click here: https://daneaustindesign.com/
To learn more about this project, click here:
https://daneaustindesign.com/south-end-brownstone
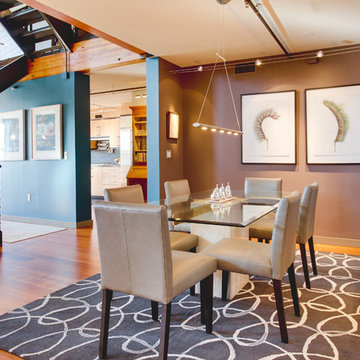
James Stewart
Inspiration for a mid-sized contemporary open plan dining in Phoenix with multi-coloured walls, medium hardwood floors and no fireplace.
Inspiration for a mid-sized contemporary open plan dining in Phoenix with multi-coloured walls, medium hardwood floors and no fireplace.
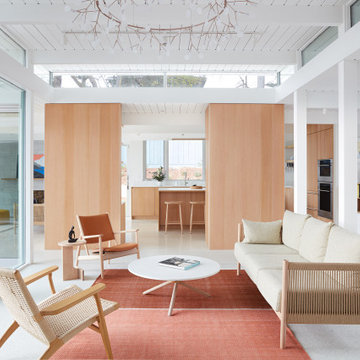
Living & Dining Room
Midcentury open plan dining in San Francisco with multi-coloured walls, white floor, timber and panelled walls.
Midcentury open plan dining in San Francisco with multi-coloured walls, white floor, timber and panelled walls.
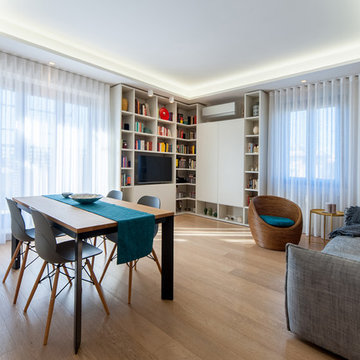
Fotografo: Stefano Musa
Design ideas for a mid-sized contemporary open plan dining in Rome with multi-coloured walls, light hardwood floors, no fireplace and beige floor.
Design ideas for a mid-sized contemporary open plan dining in Rome with multi-coloured walls, light hardwood floors, no fireplace and beige floor.
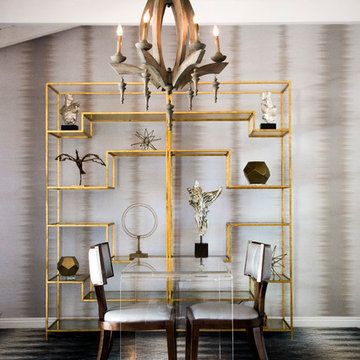
Design ideas for a mid-sized eclectic open plan dining in Los Angeles with multi-coloured walls, dark hardwood floors, no fireplace and brown floor.
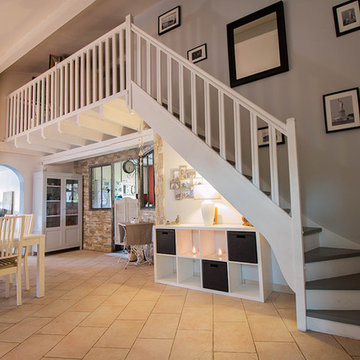
This is an example of a mid-sized traditional open plan dining in Other with multi-coloured walls and ceramic floors.
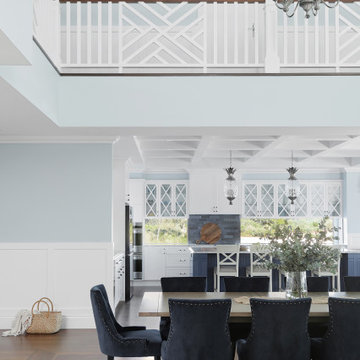
Photo of an expansive beach style open plan dining in Sunshine Coast with multi-coloured walls, dark hardwood floors, brown floor, coffered and decorative wall panelling.
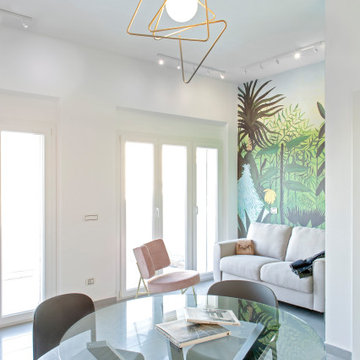
Photo of a mid-sized eclectic open plan dining in Florence with multi-coloured walls, porcelain floors, grey floor and recessed.
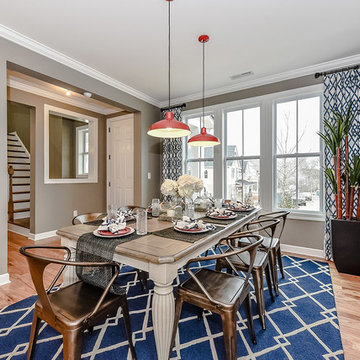
Introducing the Courtyard Collection at Sonoma, located near Ballantyne in Charlotte. These 51 single-family homes are situated with a unique twist, and are ideal for people looking for the lifestyle of a townhouse or condo, without shared walls. Lawn maintenance is included! All homes include kitchens with granite counters and stainless steel appliances, plus attached 2-car garages. Our 3 model homes are open daily! Schools are Elon Park Elementary, Community House Middle, Ardrey Kell High. The Hanna is a 2-story home which has everything you need on the first floor, including a Kitchen with an island and separate pantry, open Family/Dining room with an optional Fireplace, and the laundry room tucked away. Upstairs is a spacious Owner's Suite with large walk-in closet, double sinks, garden tub and separate large shower. You may change this to include a large tiled walk-in shower with bench seat and separate linen closet. There are also 3 secondary bedrooms with a full bath with double sinks.
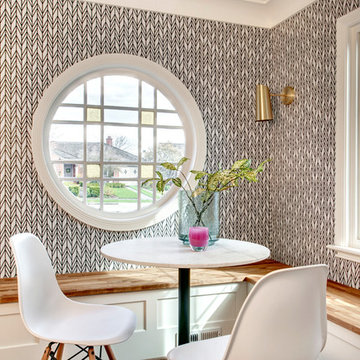
Inspiration for a transitional open plan dining in Seattle with multi-coloured walls.
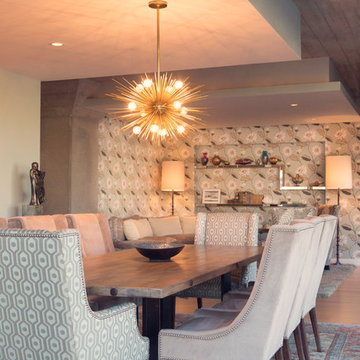
After downsizing from a large Mediterranean style home, an open and airy condo appealed to this client. We created an inviting space by incorporating a light and fresh palette with wallpapers, fabrics, and furniture.
Photos done by Adam Ryan Morris at Morris Creative, LLC.
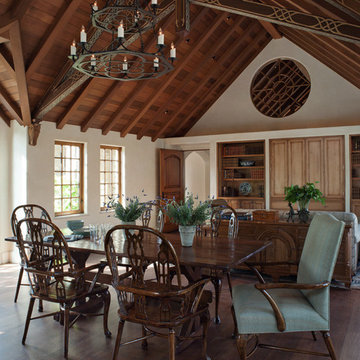
this is looking into the kitchen from the great room, showing clear cedar ceiling and beams. The trusses are hand painted.
David Livingston, photographer.
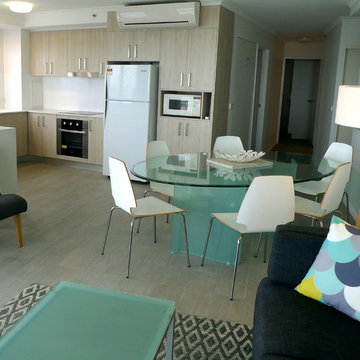
adrian ramsay
Photo of a small midcentury open plan dining in Sunshine Coast with multi-coloured walls.
Photo of a small midcentury open plan dining in Sunshine Coast with multi-coloured walls.
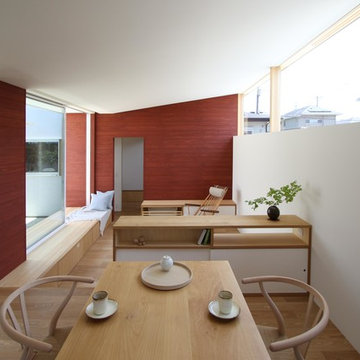
SH-house
This is an example of a modern open plan dining in Other with multi-coloured walls, light hardwood floors and brown floor.
This is an example of a modern open plan dining in Other with multi-coloured walls, light hardwood floors and brown floor.
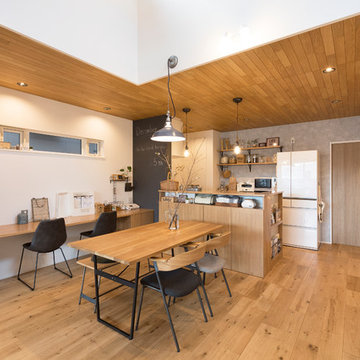
ヴィンテージ雑貨が良く似合うカフェのような雰囲気のLDK。リビング学習ができる壁付けのパソコンカウンターや、調味料が並ぶキッチンの棚は同社の造作家具
This is an example of a scandinavian open plan dining in Kyoto with multi-coloured walls, medium hardwood floors and brown floor.
This is an example of a scandinavian open plan dining in Kyoto with multi-coloured walls, medium hardwood floors and brown floor.
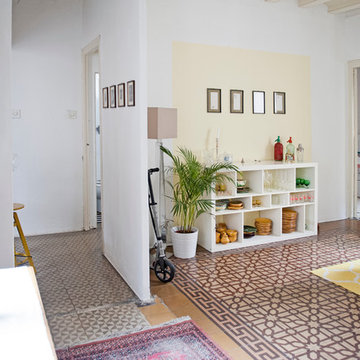
Bluetomatophotos / ©Houzz 2017
Design ideas for a mid-sized mediterranean open plan dining in Barcelona with multi-coloured walls, ceramic floors and no fireplace.
Design ideas for a mid-sized mediterranean open plan dining in Barcelona with multi-coloured walls, ceramic floors and no fireplace.
Open Plan Dining Design Ideas with Multi-coloured Walls
5
