Open Plan Dining Design Ideas with Planked Wall Panelling
Refine by:
Budget
Sort by:Popular Today
161 - 180 of 268 photos
Item 1 of 3
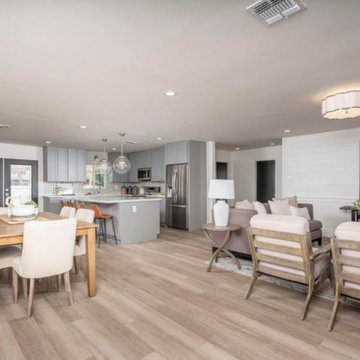
Mid-sized country open plan dining in Phoenix with white walls, laminate floors, no fireplace, brown floor and planked wall panelling.
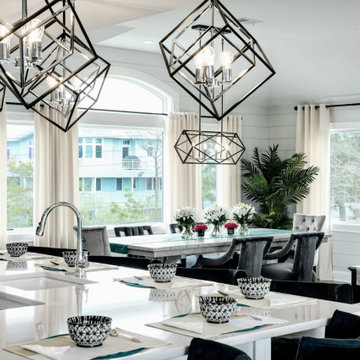
Large transitional open plan dining in New York with grey walls, dark hardwood floors, no fireplace, brown floor, vaulted and planked wall panelling.
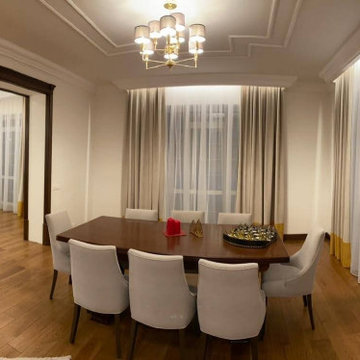
Large country open plan dining in Yekaterinburg with white walls, medium hardwood floors, a ribbon fireplace, brown floor, wood and planked wall panelling.
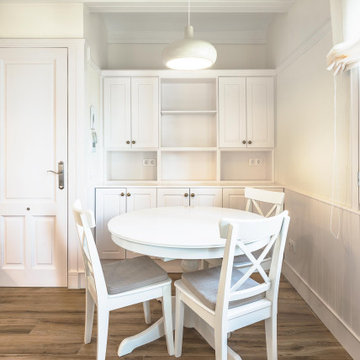
Small traditional open plan dining in Barcelona with white walls, ceramic floors, brown floor, exposed beam and planked wall panelling.
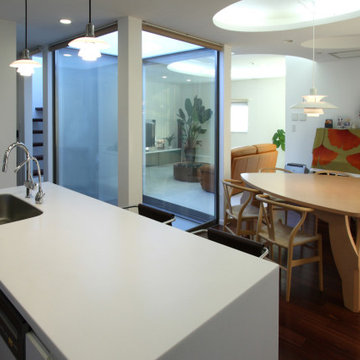
This is an example of a mid-sized modern open plan dining in Tokyo with white walls, plywood floors, brown floor, timber and planked wall panelling.
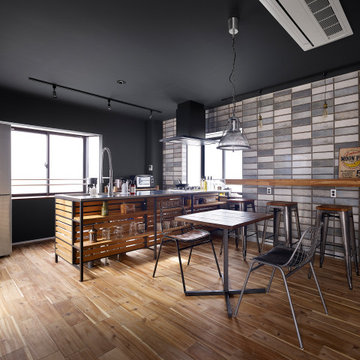
Inspiration for an industrial open plan dining in Tokyo with black walls, medium hardwood floors, timber and planked wall panelling.
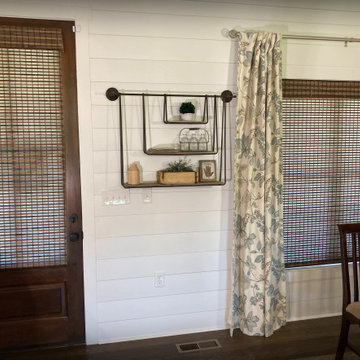
Woven Wood Natural Shades are a Great Fit Coordinating Windows with Different Installation Requirements.
Design ideas for a mid-sized open plan dining in Other with white walls, medium hardwood floors, brown floor and planked wall panelling.
Design ideas for a mid-sized open plan dining in Other with white walls, medium hardwood floors, brown floor and planked wall panelling.
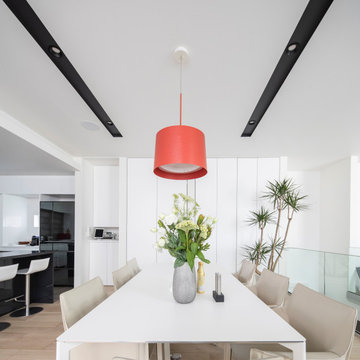
ゆったりとしたダイニングスペース。
お気に入りの家具、照明が引き立ちます。
ミニマルなデザインが印象的です。
Modern open plan dining in Other with white walls, light hardwood floors, beige floor, timber and planked wall panelling.
Modern open plan dining in Other with white walls, light hardwood floors, beige floor, timber and planked wall panelling.
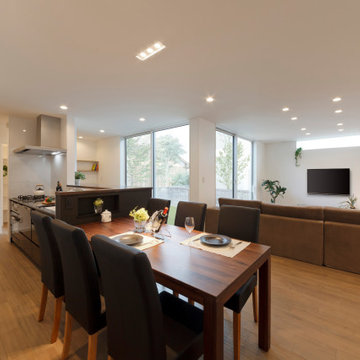
27帖のゆったりとしたL字型のLDK。リビングの隣には板の間付きのミニ畳コーナーが。
This is an example of an open plan dining in Other with white walls, light hardwood floors, beige floor, timber and planked wall panelling.
This is an example of an open plan dining in Other with white walls, light hardwood floors, beige floor, timber and planked wall panelling.
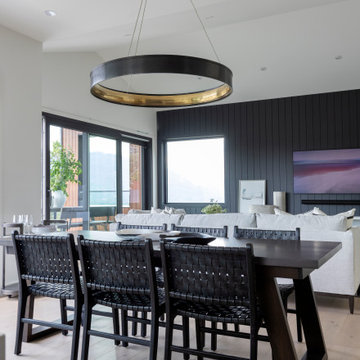
The floor plan creates an open living space to maximize the incredible views beyond.
Large contemporary open plan dining in Vancouver with multi-coloured walls, light hardwood floors, a ribbon fireplace, beige floor, vaulted and planked wall panelling.
Large contemporary open plan dining in Vancouver with multi-coloured walls, light hardwood floors, a ribbon fireplace, beige floor, vaulted and planked wall panelling.
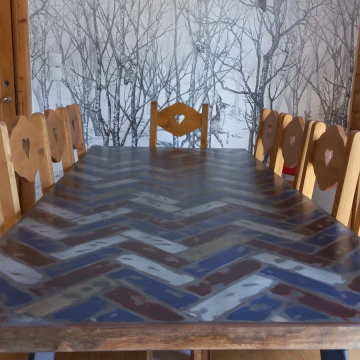
Photo of a small country open plan dining in Grenoble with ceramic floors, a wood stove, white floor and planked wall panelling.
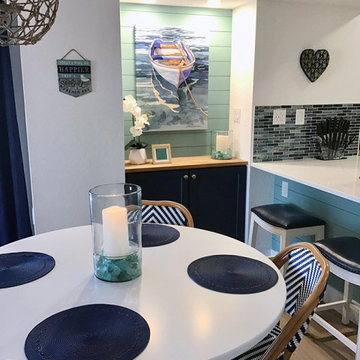
Mid-sized beach style open plan dining in Orlando with white walls, laminate floors, brown floor and planked wall panelling.
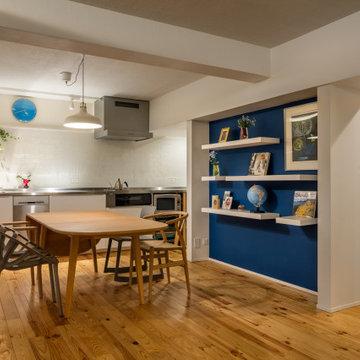
Photo of a large modern open plan dining in Yokohama with white walls, medium hardwood floors, no fireplace, beige floor, exposed beam and planked wall panelling.
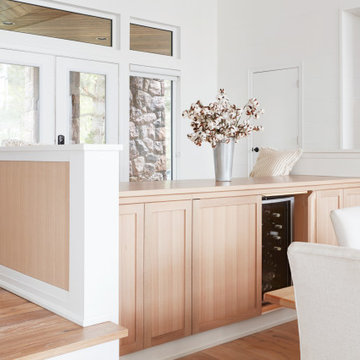
A contemporary light kitchen with white painted cabinetry, and natural rift white oak and maple cabinets and drawers. Featuring a second island on the other side of the dining room with a place to sit and a hidden cold beverage fridge in the island.
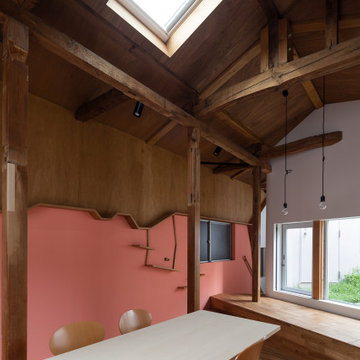
【ダイニングキッチンの壁面ギャラリー】
ダイニングキッチンの壁の1面は谷中の地図になっている(ピンク部分は台東区、ベニヤ部分は文京区、右側に荒川区で塗り分けられている)。
谷中で活動する仲間が集まり地図に加筆していく。区界の板(よみせ通り、へび道)は猫用の階段や通路にもなっている。
写真:西川公朗
Small open plan dining in Tokyo with white walls, medium hardwood floors, brown floor, wood and planked wall panelling.
Small open plan dining in Tokyo with white walls, medium hardwood floors, brown floor, wood and planked wall panelling.
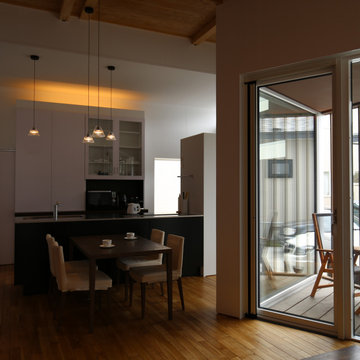
Inspiration for a small modern open plan dining in Other with white walls, medium hardwood floors, no fireplace, brown floor, exposed beam and planked wall panelling.
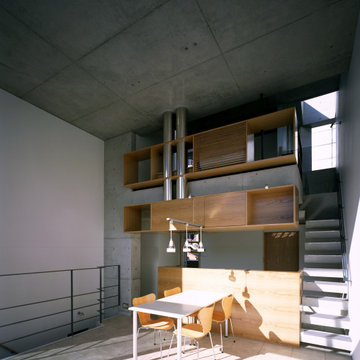
Inspiration for a modern open plan dining in Tokyo with white walls, porcelain floors, exposed beam and planked wall panelling.
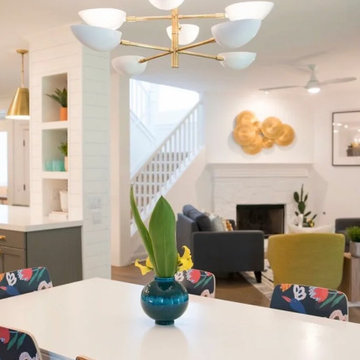
Photo of a mid-sized modern open plan dining in Austin with white walls, medium hardwood floors, a corner fireplace, a stone fireplace surround, beige floor and planked wall panelling.
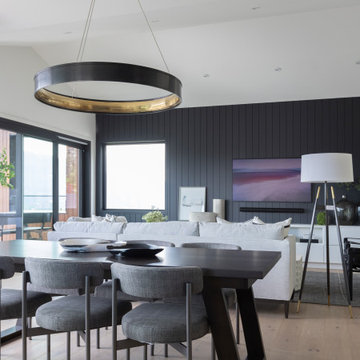
Design ideas for a mid-sized contemporary open plan dining in Vancouver with blue walls, light hardwood floors, a ribbon fireplace, a plaster fireplace surround, vaulted and planked wall panelling.
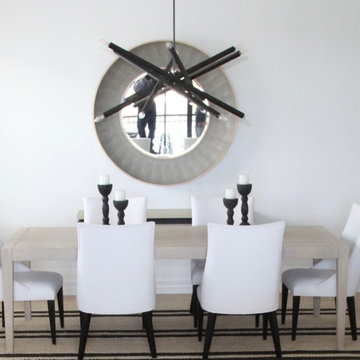
Inspiration for a small contemporary open plan dining in Miami with white walls, ceramic floors, no fireplace, beige floor, recessed and planked wall panelling.
Open Plan Dining Design Ideas with Planked Wall Panelling
9