Open Plan Dining Design Ideas with Planked Wall Panelling
Refine by:
Budget
Sort by:Popular Today
141 - 160 of 268 photos
Item 1 of 3
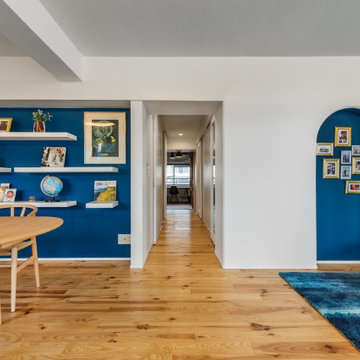
This is an example of a large modern open plan dining in Yokohama with white walls, medium hardwood floors, no fireplace, beige floor, exposed beam and planked wall panelling.
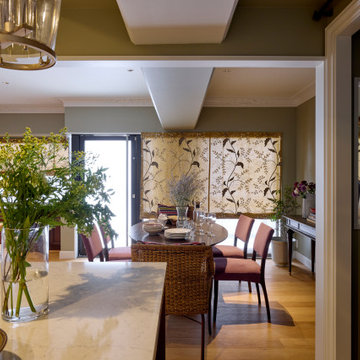
Inspiration for an eclectic open plan dining in Osaka with grey walls, painted wood floors and planked wall panelling.
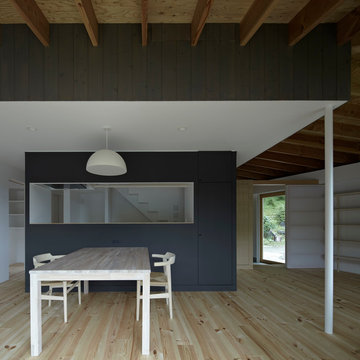
撮影 鳥村鋼一
Design ideas for a scandinavian open plan dining in Tokyo Suburbs with black walls, medium hardwood floors, beige floor, exposed beam and planked wall panelling.
Design ideas for a scandinavian open plan dining in Tokyo Suburbs with black walls, medium hardwood floors, beige floor, exposed beam and planked wall panelling.
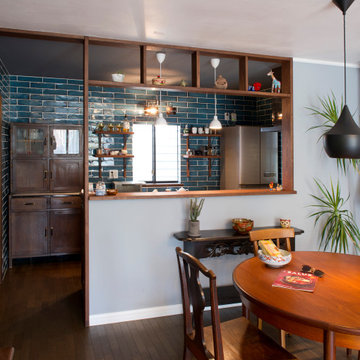
ホワイトとライトグレーで、爽やかな印象のリビングダイニング。
それをキリリと引き締める、TomDixon.のペンダント照明。
This is an example of a mid-sized asian open plan dining in Yokohama with green walls, painted wood floors, no fireplace, brown floor, timber and planked wall panelling.
This is an example of a mid-sized asian open plan dining in Yokohama with green walls, painted wood floors, no fireplace, brown floor, timber and planked wall panelling.
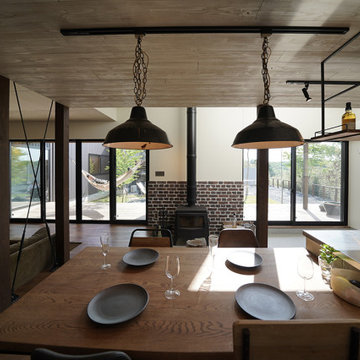
Inspiration for a mid-sized industrial open plan dining in Other with white walls, dark hardwood floors, a wood stove, a concrete fireplace surround, brown floor, timber and planked wall panelling.
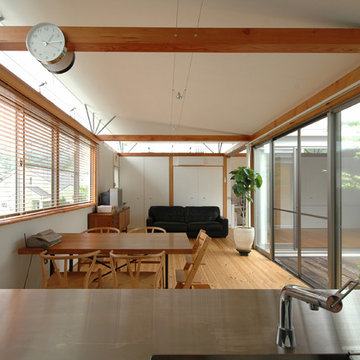
傾斜天井をパイプがささえ、その隙間のガラス面から柔らかな自然光が入る。
Inspiration for a modern open plan dining in Other with white walls, light hardwood floors, brown floor, exposed beam and planked wall panelling.
Inspiration for a modern open plan dining in Other with white walls, light hardwood floors, brown floor, exposed beam and planked wall panelling.
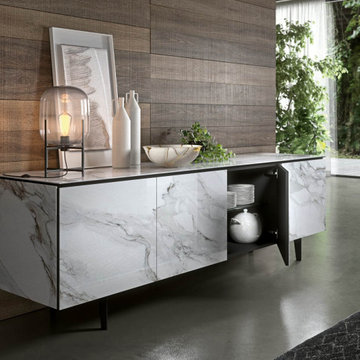
Zum Shop -> https://www.livarea.de/ozzio-keramik-sideboard-armor
Das Designer Esszimmer präsentiert ein weißes Sideboard mit einer Front aus Keramikplatten.
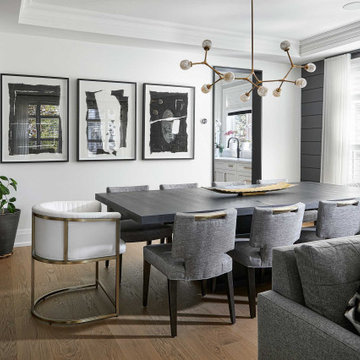
Transitional dining room.
Design ideas for a mid-sized transitional open plan dining in Toronto with white walls, light hardwood floors, recessed and planked wall panelling.
Design ideas for a mid-sized transitional open plan dining in Toronto with white walls, light hardwood floors, recessed and planked wall panelling.
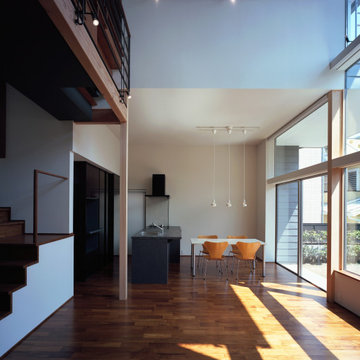
Photo of a modern open plan dining with white walls, medium hardwood floors, brown floor, timber and planked wall panelling.
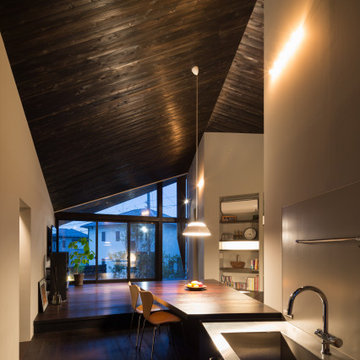
Photo of a small country open plan dining in Tokyo Suburbs with white walls, plywood floors, black floor, wood and planked wall panelling.
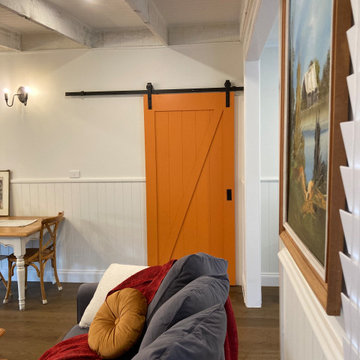
Barn door
Mid-sized traditional open plan dining with white walls, medium hardwood floors, a wood stove, a stone fireplace surround, brown floor, exposed beam and planked wall panelling.
Mid-sized traditional open plan dining with white walls, medium hardwood floors, a wood stove, a stone fireplace surround, brown floor, exposed beam and planked wall panelling.
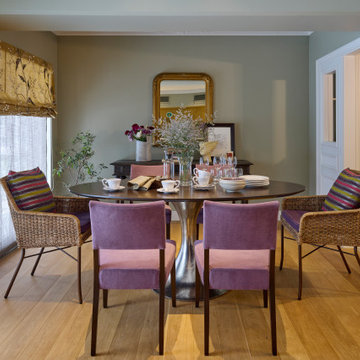
This is an example of an eclectic open plan dining in Osaka with grey walls, painted wood floors, brown floor and planked wall panelling.
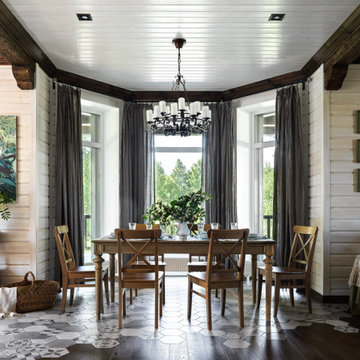
В выборе места для будущего дома главную роль сыграли друзья заказчиком, напротив них продавался участок с недостроенной бетонной коробкой.
Заказчики обратились в Архитектурное бюро с вопросом можно ли сделать из этого недостроя уютный дом с террасами, получив утвердительный ответ, приняли решение о покупке.
Дом не хотели оставлять бетонным, потому, что хотелось много дерева, как внутри, так и снаружи и масштабные террасы с выходом в сад , для воскресных обедов и долгих летних чаепитий с самоваром.
Поэтому архитекторы предложили совершенно новую концепцию дома.
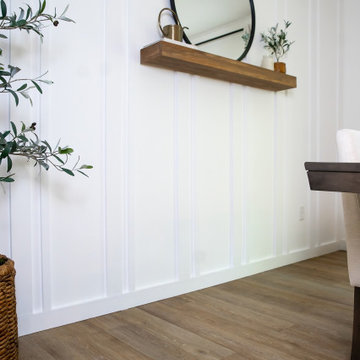
Refined yet natural. A white wire-brush gives the natural wood tone a distinct depth, lending it to a variety of spaces. With the Modin Collection, we have raised the bar on luxury vinyl plank. The result is a new standard in resilient flooring. Modin offers true embossed in register texture, a low sheen level, a rigid SPC core, an industry-leading wear layer, and so much more.
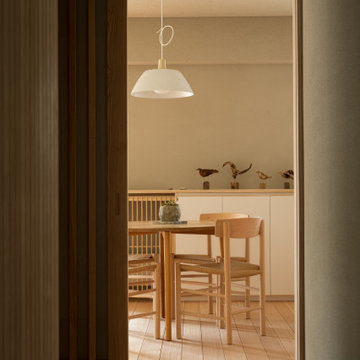
札幌のマンションリノベーション01/ 竣工 所在地 / 北海道札幌市 構造規模 / RC造マンションの一室 延床面積 / 89.33㎡
Inspiration for a mid-sized open plan dining in Sapporo with white walls, medium hardwood floors, no fireplace, beige floor, vaulted and planked wall panelling.
Inspiration for a mid-sized open plan dining in Sapporo with white walls, medium hardwood floors, no fireplace, beige floor, vaulted and planked wall panelling.
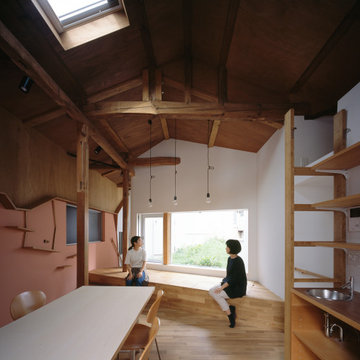
【将来カフェにできるダイニングキッチン】
2階キッチンから草屋根(中庭)を望む。
室内から緑がよく見えるように草屋根の床を斜めにしている。窓際のベンチは住宅のデイベッドとして、またカフェ使用時の客席になる。
写真:西川公朗
Photo of a small open plan dining in Tokyo with white walls, medium hardwood floors, brown floor, wood and planked wall panelling.
Photo of a small open plan dining in Tokyo with white walls, medium hardwood floors, brown floor, wood and planked wall panelling.
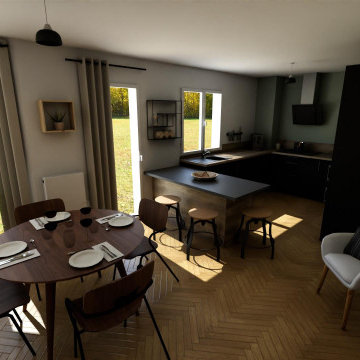
Projet de réaménagement des espaces.
Trouver la place de chaque meuble avec les particularités de l'appartement, le bow window et la pièce toute en longueur.
Projet situé dans les Ardennes.
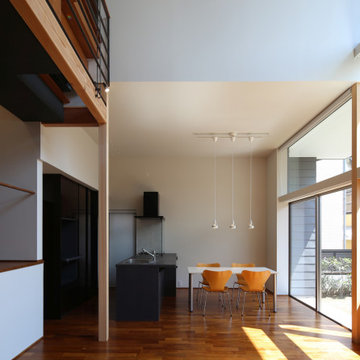
Inspiration for a modern open plan dining in Tokyo with white walls, medium hardwood floors, brown floor, timber and planked wall panelling.
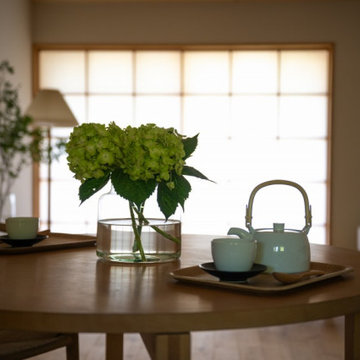
This is an example of a small open plan dining in Other with white walls, light hardwood floors, beige floor, wood and planked wall panelling.
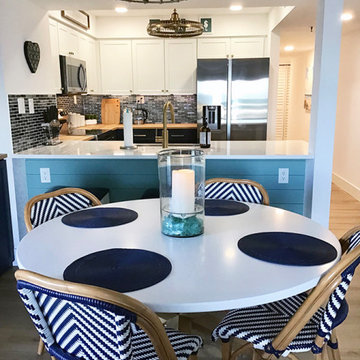
This is an example of a mid-sized beach style open plan dining in Orlando with white walls, laminate floors, brown floor and planked wall panelling.
Open Plan Dining Design Ideas with Planked Wall Panelling
8