Open Plan Dining Design Ideas with Planked Wall Panelling
Refine by:
Budget
Sort by:Popular Today
121 - 140 of 268 photos
Item 1 of 3
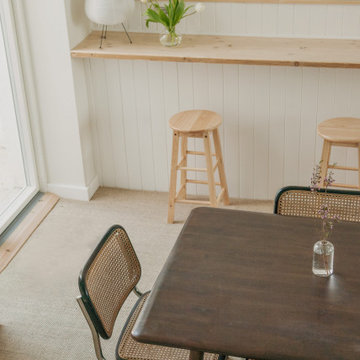
Design ideas for a mid-sized beach style open plan dining in Cornwall with white walls, carpet, white floor, exposed beam and planked wall panelling.
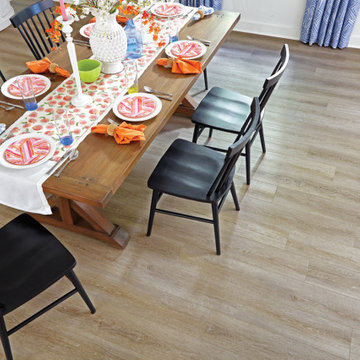
This is an example of a country open plan dining in Raleigh with white walls and planked wall panelling.
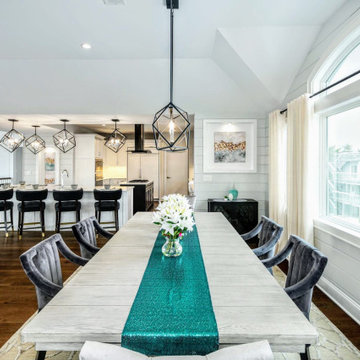
Photo of a large transitional open plan dining in New York with grey walls, dark hardwood floors, no fireplace, brown floor, vaulted and planked wall panelling.
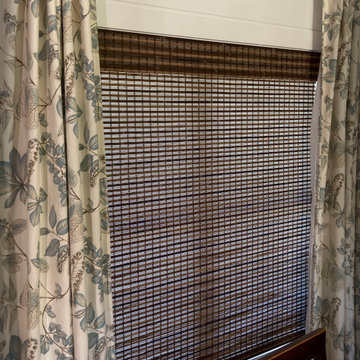
Simple Drapery Side Panels Compliment the Natural Beauty of the Woven Wood Roman Shade.
Mid-sized country open plan dining in Other with white walls, medium hardwood floors, brown floor and planked wall panelling.
Mid-sized country open plan dining in Other with white walls, medium hardwood floors, brown floor and planked wall panelling.

Small traditional open plan dining in Barcelona with white walls, ceramic floors, brown floor, exposed beam and planked wall panelling.
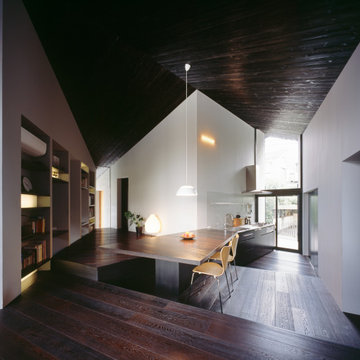
Design ideas for a small country open plan dining in Tokyo Suburbs with white walls, plywood floors, black floor, wood and planked wall panelling.
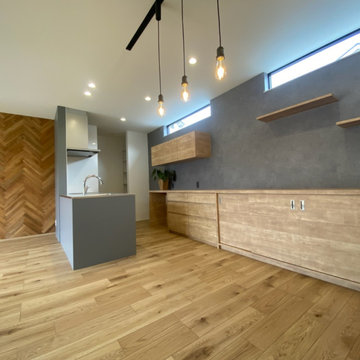
カップボードとつながる収納
Asian open plan dining in Other with light hardwood floors, wallpaper and planked wall panelling.
Asian open plan dining in Other with light hardwood floors, wallpaper and planked wall panelling.
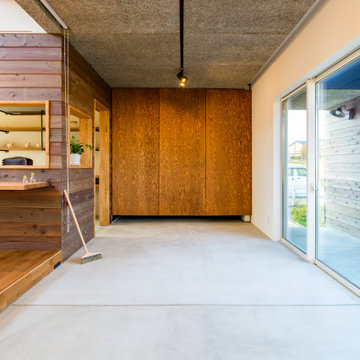
Design ideas for a country open plan dining in Other with concrete floors, grey floor and planked wall panelling.
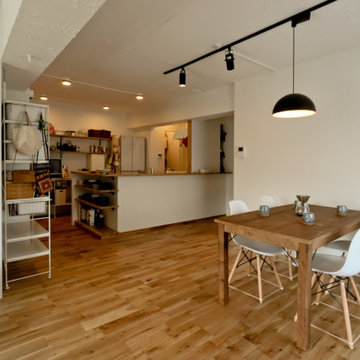
ダイニングとキッチンも雁行した配置として空間の広がりが感じられるように計画しました。ダイニングテーブルペンダント照明はダクトレールなので、テーブルの位置に合わせて移動可能です。
Inspiration for a small contemporary open plan dining in Tokyo Suburbs with white walls, medium hardwood floors, beige floor and planked wall panelling.
Inspiration for a small contemporary open plan dining in Tokyo Suburbs with white walls, medium hardwood floors, beige floor and planked wall panelling.
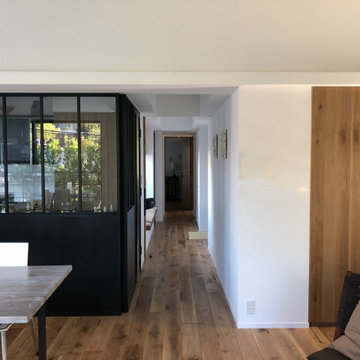
ダイニングからキッチンをみる
This is an example of a small modern open plan dining in Tokyo with white walls, medium hardwood floors, timber and planked wall panelling.
This is an example of a small modern open plan dining in Tokyo with white walls, medium hardwood floors, timber and planked wall panelling.
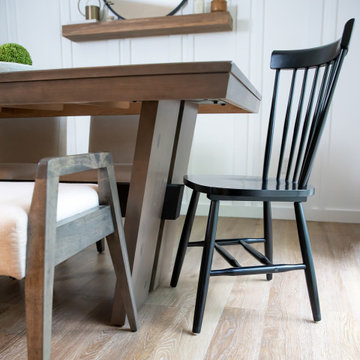
Refined yet natural. A white wire-brush gives the natural wood tone a distinct depth, lending it to a variety of spaces. With the Modin Collection, we have raised the bar on luxury vinyl plank. The result is a new standard in resilient flooring. Modin offers true embossed in register texture, a low sheen level, a rigid SPC core, an industry-leading wear layer, and so much more.
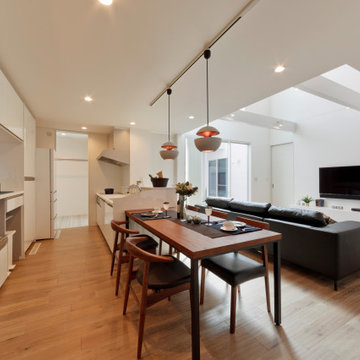
リビングの吹き抜けから心地いい光が差し込むLDK。 キッチンは白で統一し、爽やかスタイリッシュに。
Open plan dining in Other with white walls, medium hardwood floors, beige floor, timber and planked wall panelling.
Open plan dining in Other with white walls, medium hardwood floors, beige floor, timber and planked wall panelling.
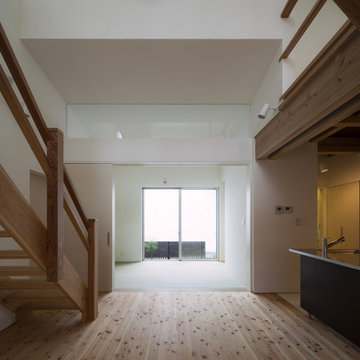
リビングダイニングより北側方向のコートを望む
This is an example of an open plan dining in Other with white walls, light hardwood floors, no fireplace, wallpaper and planked wall panelling.
This is an example of an open plan dining in Other with white walls, light hardwood floors, no fireplace, wallpaper and planked wall panelling.
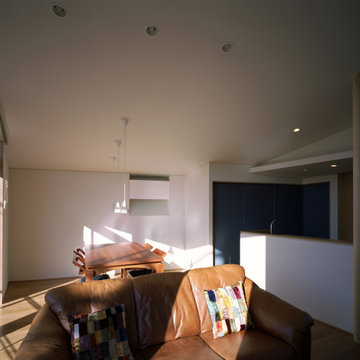
Photo of a modern open plan dining in Tokyo with white walls, medium hardwood floors, timber and planked wall panelling.
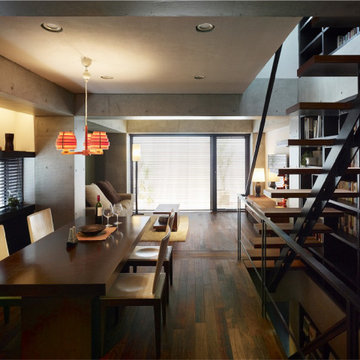
Photo of a small modern open plan dining in Tokyo with grey walls, plywood floors, no fireplace, brown floor, exposed beam and planked wall panelling.
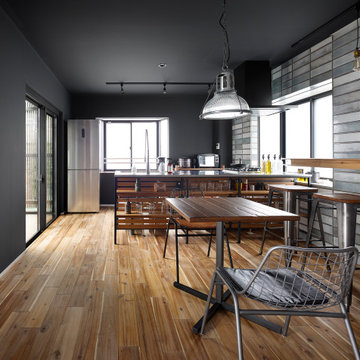
Photo of an industrial open plan dining in Tokyo with black walls, medium hardwood floors, timber and planked wall panelling.
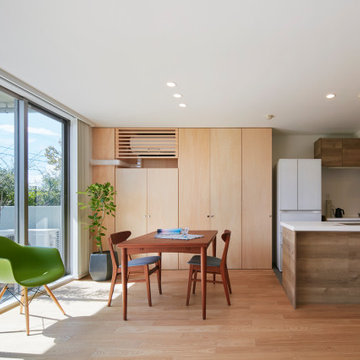
築18年のマンション住戸を改修し、寝室と廊下の間に10枚の連続引戸を挿入した。引戸は周辺環境との繋がり方の調整弁となり、廊下まで自然採光したり、子供の成長や気分に応じた使い方ができる。また、リビングにはガラス引戸で在宅ワークスペースを設置し、家族の様子を見守りながら引戸の開閉で音の繋がり方を調節できる。限られた空間でも、そこで過ごす人々が様々な距離感を選択できる、繋がりつつ離れられる家である。(写真撮影:Forward Stroke Inc.)
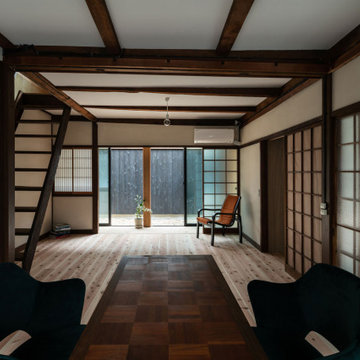
ダイニングから庭を見る。天井面をフラットに貼ることで、経年変化で傾いた梁をデザインとして活かす。(撮影:笹倉洋平)
This is an example of a small traditional open plan dining in Kyoto with white walls, light hardwood floors, beige floor, exposed beam and planked wall panelling.
This is an example of a small traditional open plan dining in Kyoto with white walls, light hardwood floors, beige floor, exposed beam and planked wall panelling.
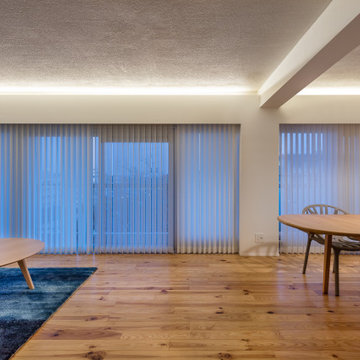
This is an example of a large modern open plan dining in Yokohama with white walls, medium hardwood floors, no fireplace, beige floor, exposed beam and planked wall panelling.
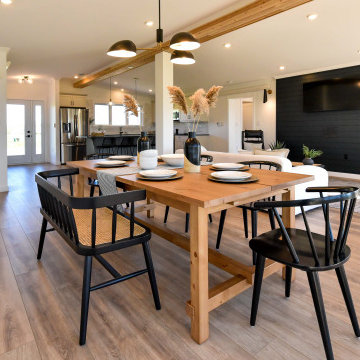
A Scandi-modern feeling asthetic leaves this cottage feeling warm and open. The dining space is a lovely transition between the cedar sunroom and spacious open kitchen.
Open Plan Dining Design Ideas with Planked Wall Panelling
7