Open Plan Dining Design Ideas with Planked Wall Panelling
Refine by:
Budget
Sort by:Popular Today
101 - 120 of 268 photos
Item 1 of 3
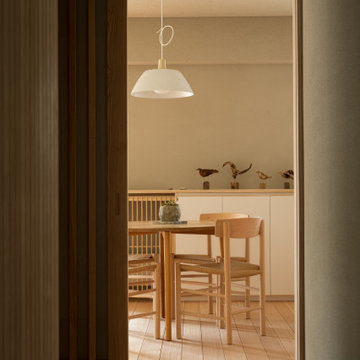
札幌のマンションリノベーション01/ 竣工 所在地 / 北海道札幌市 構造規模 / RC造マンションの一室 延床面積 / 89.33㎡
Inspiration for a mid-sized open plan dining in Sapporo with white walls, medium hardwood floors, no fireplace, beige floor, vaulted and planked wall panelling.
Inspiration for a mid-sized open plan dining in Sapporo with white walls, medium hardwood floors, no fireplace, beige floor, vaulted and planked wall panelling.
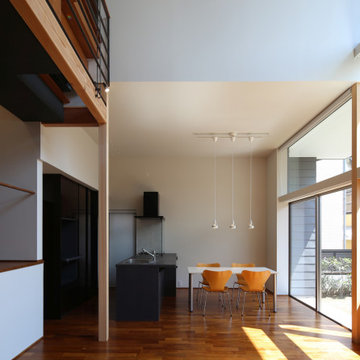
Inspiration for a modern open plan dining in Tokyo with white walls, medium hardwood floors, brown floor, timber and planked wall panelling.
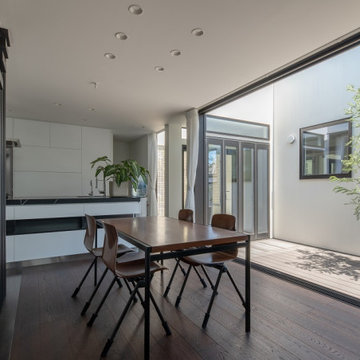
This is an example of a mid-sized midcentury open plan dining in Tokyo with white walls, dark hardwood floors, brown floor, timber and planked wall panelling.
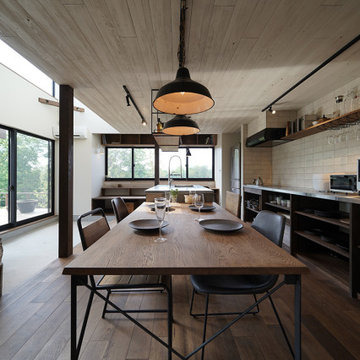
This is an example of a mid-sized industrial open plan dining in Other with white walls, dark hardwood floors, a wood stove, a concrete fireplace surround, brown floor, timber and planked wall panelling.
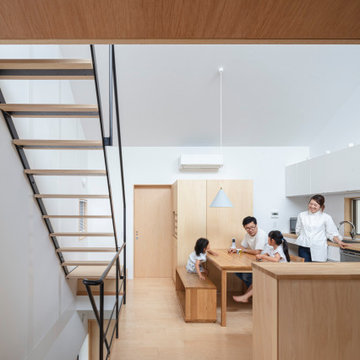
ダイニングキッチンは天井が高く明るいスペースに。リビングとはカウンターで仕切っています。
Photo by Nao Takahashi
This is an example of a small asian open plan dining in Other with white walls, plywood floors, no fireplace, beige floor, wood and planked wall panelling.
This is an example of a small asian open plan dining in Other with white walls, plywood floors, no fireplace, beige floor, wood and planked wall panelling.
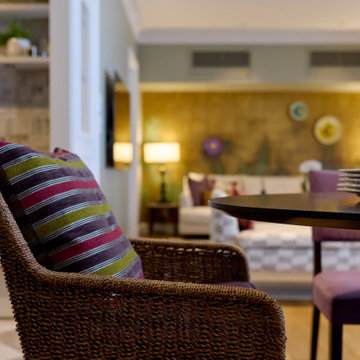
Inspiration for an eclectic open plan dining in Osaka with grey walls, painted wood floors, brown floor and planked wall panelling.
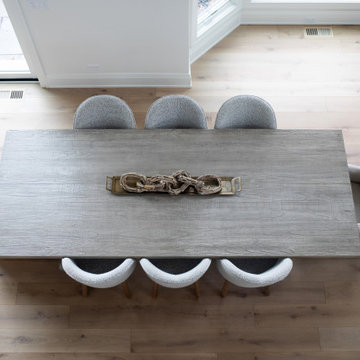
Design ideas for an open plan dining in Chicago with white walls, medium hardwood floors, a standard fireplace, brown floor, vaulted and planked wall panelling.
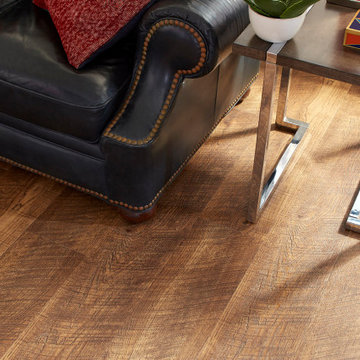
Photo of a modern open plan dining in Raleigh with white walls, brown floor and planked wall panelling.
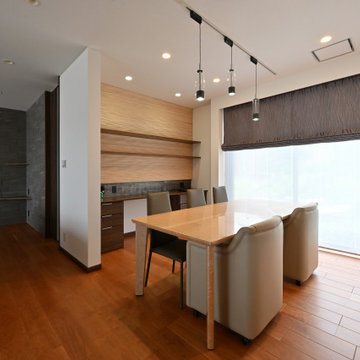
Inspiration for a mid-sized open plan dining in Other with multi-coloured walls, plywood floors, brown floor, wallpaper and planked wall panelling.
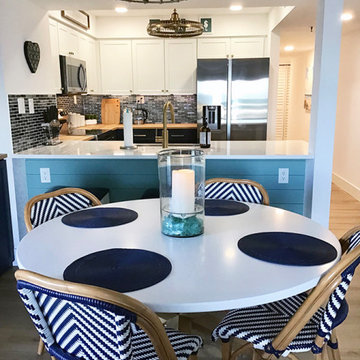
This is an example of a mid-sized beach style open plan dining in Orlando with white walls, laminate floors, brown floor and planked wall panelling.
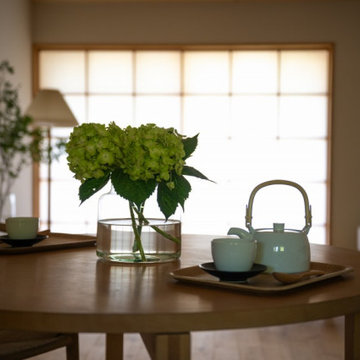
This is an example of a small open plan dining in Other with white walls, light hardwood floors, beige floor, wood and planked wall panelling.
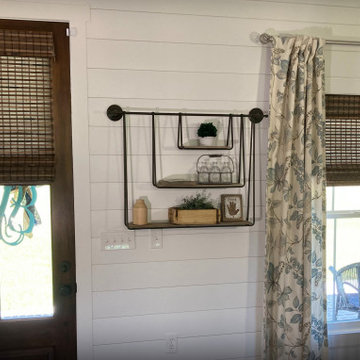
Woven Wood Natural Shades are a Great Fit Coordinating Windows with Different Installation Requirements.
Design ideas for a mid-sized country open plan dining in Other with white walls, medium hardwood floors, brown floor and planked wall panelling.
Design ideas for a mid-sized country open plan dining in Other with white walls, medium hardwood floors, brown floor and planked wall panelling.
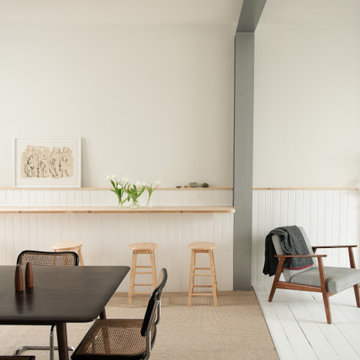
Photo of a mid-sized beach style open plan dining in Cornwall with white walls, painted wood floors, white floor, exposed beam and planked wall panelling.
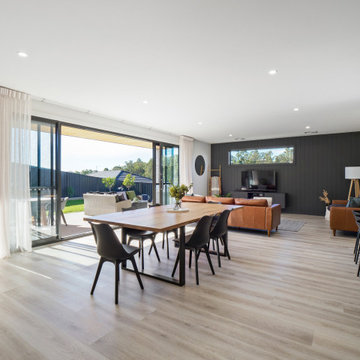
Design ideas for a large contemporary open plan dining in Hobart with white walls, laminate floors, beige floor and planked wall panelling.
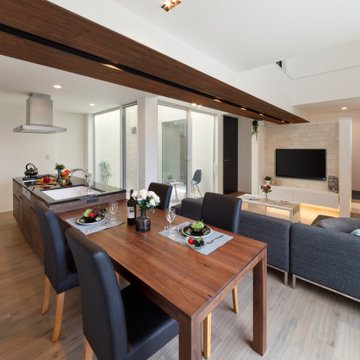
家族の気配を感じつつ、ちょうどいい距離感で落ち着けるL字型のLDK。AVボードの壁面裏にミニ畳コーナーを作りました。
Photo of an open plan dining in Other with white walls, light hardwood floors, beige floor, timber and planked wall panelling.
Photo of an open plan dining in Other with white walls, light hardwood floors, beige floor, timber and planked wall panelling.
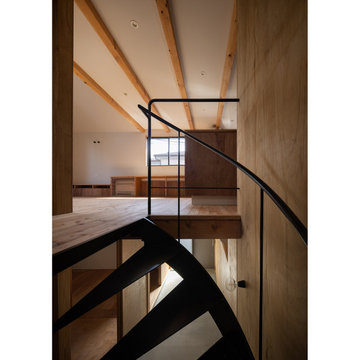
2・3階は閉じることが必要とされた部屋(納戸、トイレ、主寝室)以外は全てが繋がったおおらかな空間として、南東側は切妻の屋根形状があらわになった二層吹き抜けのリビングとしています。
Design ideas for a mid-sized asian open plan dining in Tokyo with brown walls, medium hardwood floors, no fireplace, brown floor, exposed beam and planked wall panelling.
Design ideas for a mid-sized asian open plan dining in Tokyo with brown walls, medium hardwood floors, no fireplace, brown floor, exposed beam and planked wall panelling.
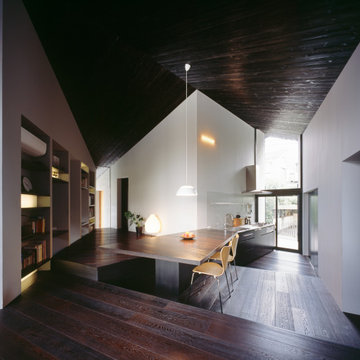
Design ideas for a small country open plan dining in Tokyo Suburbs with white walls, plywood floors, black floor, wood and planked wall panelling.
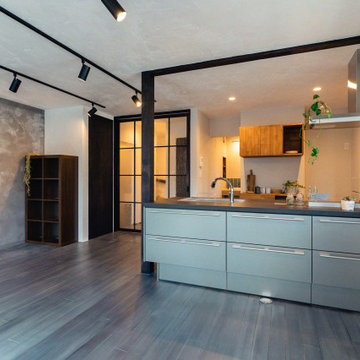
Country open plan dining in Osaka with white walls, dark hardwood floors, grey floor, timber and planked wall panelling.
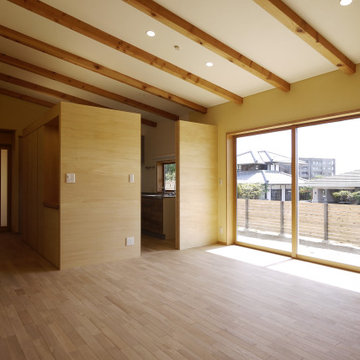
勾配天井で空間を広く計画
キッチン部分の壁は天井まで上げず、ボックスとすることで空間に広がりをつくることができる
Mid-sized asian open plan dining in Osaka with beige walls, medium hardwood floors, no fireplace, brown floor, vaulted and planked wall panelling.
Mid-sized asian open plan dining in Osaka with beige walls, medium hardwood floors, no fireplace, brown floor, vaulted and planked wall panelling.

The top floor was designed to provide a large, open concept space for our clients to have family and friends gather. The large kitchen features an island with a waterfall edge, a hidden pantry concealed in millwork, and long windows allowing for natural light to pour in. The central 3-sided fireplace creates a sense of entry while also providing privacy from the front door in the living spaces.
Open Plan Dining Design Ideas with Planked Wall Panelling
6