Open Plan Dining Design Ideas with Planked Wall Panelling
Refine by:
Budget
Sort by:Popular Today
81 - 100 of 268 photos
Item 1 of 3
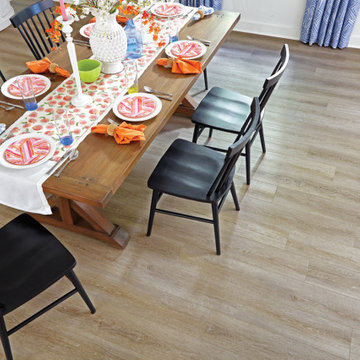
This is an example of a country open plan dining in Raleigh with white walls and planked wall panelling.
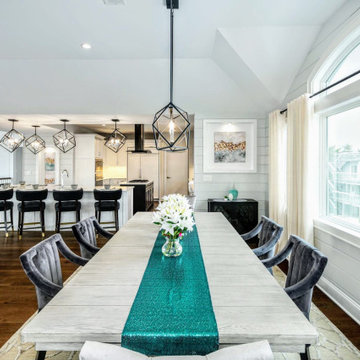
Photo of a large transitional open plan dining in New York with grey walls, dark hardwood floors, no fireplace, brown floor, vaulted and planked wall panelling.
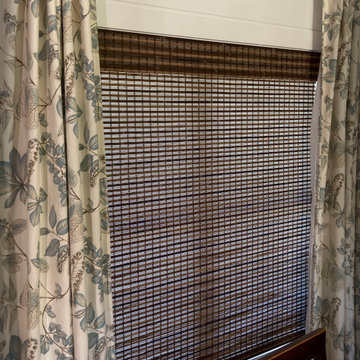
Simple Drapery Side Panels Compliment the Natural Beauty of the Woven Wood Roman Shade.
Mid-sized country open plan dining in Other with white walls, medium hardwood floors, brown floor and planked wall panelling.
Mid-sized country open plan dining in Other with white walls, medium hardwood floors, brown floor and planked wall panelling.
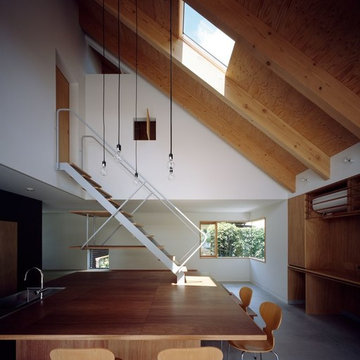
外土間から内土間に入ると、3m×3mの大きなテーブルが迎えます。
大きなテーブルは、ダイニング、キッチン、勉強・書斎デスクになります。
photo by Masao Nishikawa
Mid-sized modern open plan dining in Tokyo with white walls, concrete floors, no fireplace, grey floor, exposed beam and planked wall panelling.
Mid-sized modern open plan dining in Tokyo with white walls, concrete floors, no fireplace, grey floor, exposed beam and planked wall panelling.
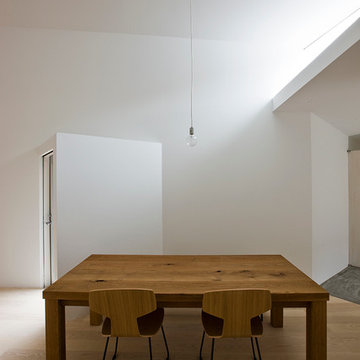
Photo : Sergio Pirrone
Inspiration for a mid-sized midcentury open plan dining in Osaka with white walls, light hardwood floors, timber and planked wall panelling.
Inspiration for a mid-sized midcentury open plan dining in Osaka with white walls, light hardwood floors, timber and planked wall panelling.
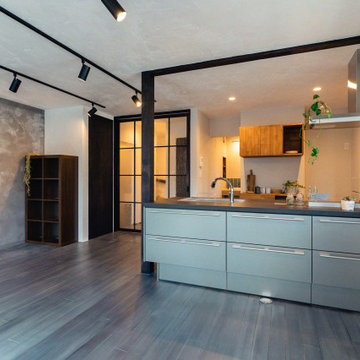
Country open plan dining in Osaka with white walls, dark hardwood floors, grey floor, timber and planked wall panelling.

ダイニングキッチン
路地や庭に開放的な1階に対して、2、3階は大屋根に包まれたプライベートなスペースとしました。2階には大きなテーブルのある広いダイニングキッチンと、腰掛けたり寝転んだりできる「こあがり」、1段下がった「こさがり」、北庭に面した出窓ベンチといった緑を望める小さな居場所が分散しています。
写真:西川公朗
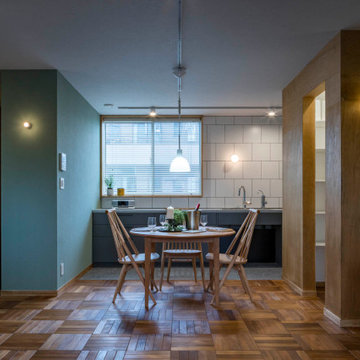
Inspiration for an open plan dining in Other with medium hardwood floors, brown floor, wallpaper and planked wall panelling.
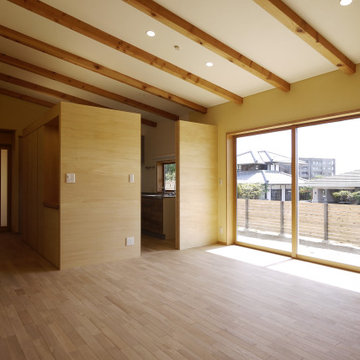
勾配天井で空間を広く計画
キッチン部分の壁は天井まで上げず、ボックスとすることで空間に広がりをつくることができる
Mid-sized asian open plan dining in Osaka with beige walls, medium hardwood floors, no fireplace, brown floor, vaulted and planked wall panelling.
Mid-sized asian open plan dining in Osaka with beige walls, medium hardwood floors, no fireplace, brown floor, vaulted and planked wall panelling.
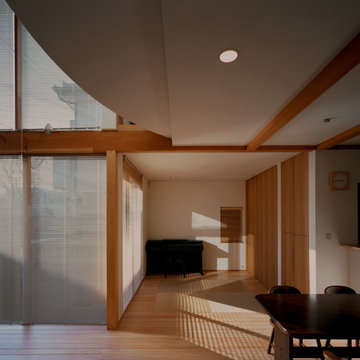
Modern open plan dining in Tokyo with white walls, light hardwood floors, wood and planked wall panelling.
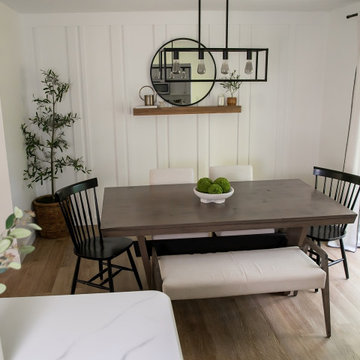
Refined yet natural. A white wire-brush gives the natural wood tone a distinct depth, lending it to a variety of spaces. With the Modin Collection, we have raised the bar on luxury vinyl plank. The result is a new standard in resilient flooring. Modin offers true embossed in register texture, a low sheen level, a rigid SPC core, an industry-leading wear layer, and so much more.
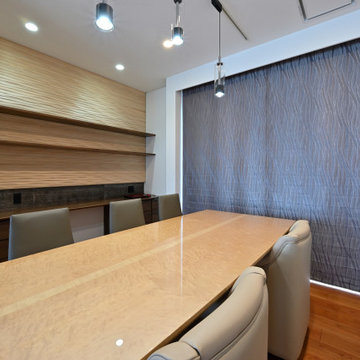
Photo of a mid-sized open plan dining in Other with multi-coloured walls, plywood floors, brown floor, wallpaper and planked wall panelling.
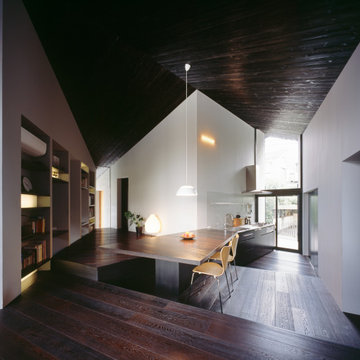
Design ideas for a small country open plan dining in Tokyo Suburbs with white walls, plywood floors, black floor, wood and planked wall panelling.
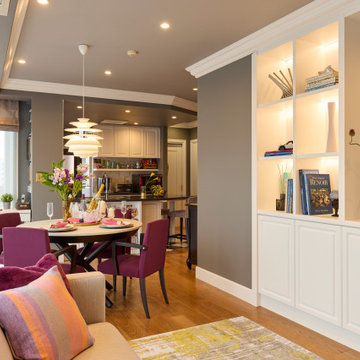
This is an example of a mid-sized eclectic open plan dining in Osaka with grey walls, plywood floors, no fireplace, brown floor, timber and planked wall panelling.
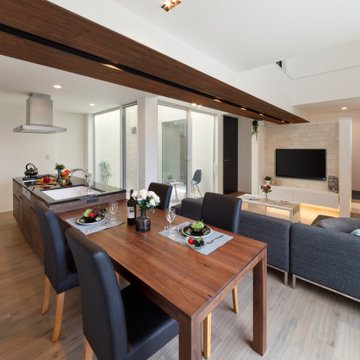
家族の気配を感じつつ、ちょうどいい距離感で落ち着けるL字型のLDK。AVボードの壁面裏にミニ畳コーナーを作りました。
Photo of an open plan dining in Other with white walls, light hardwood floors, beige floor, timber and planked wall panelling.
Photo of an open plan dining in Other with white walls, light hardwood floors, beige floor, timber and planked wall panelling.
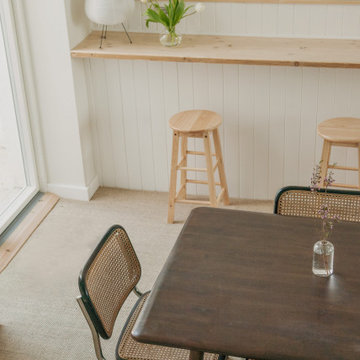
Design ideas for a mid-sized beach style open plan dining in Cornwall with white walls, carpet, white floor, exposed beam and planked wall panelling.
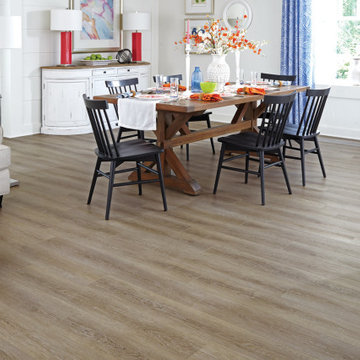
Photo of a country open plan dining in Raleigh with white walls and planked wall panelling.
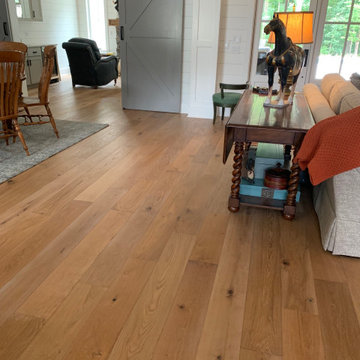
Sandal Oak Hardwood – The Ventura Hardwood Flooring Collection is designed to look gently aged and weathered, while still being durable and stain resistant.
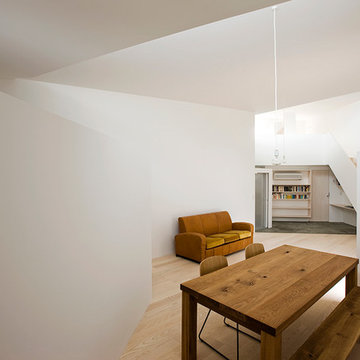
Photo : Sergio Pirrone
Design ideas for a mid-sized contemporary open plan dining in Osaka with white walls, light hardwood floors, timber and planked wall panelling.
Design ideas for a mid-sized contemporary open plan dining in Osaka with white walls, light hardwood floors, timber and planked wall panelling.

Small traditional open plan dining in Barcelona with white walls, ceramic floors, brown floor, exposed beam and planked wall panelling.
Open Plan Dining Design Ideas with Planked Wall Panelling
5