Open Plan Dining Design Ideas with Slate Floors
Refine by:
Budget
Sort by:Popular Today
41 - 60 of 326 photos
Item 1 of 3
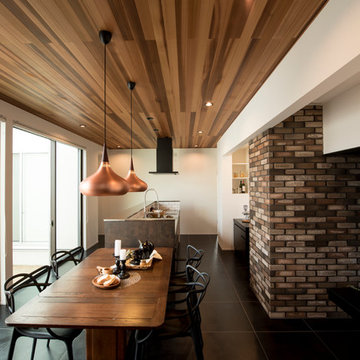
Photo by Takeuchi
Mid-sized contemporary open plan dining in Nagoya with white walls, slate floors, no fireplace and black floor.
Mid-sized contemporary open plan dining in Nagoya with white walls, slate floors, no fireplace and black floor.
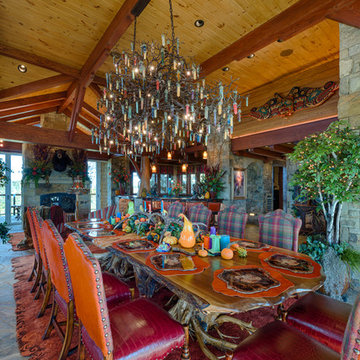
David Ramsey
Photo of an expansive country open plan dining in Charlotte with brown walls, slate floors, no fireplace and grey floor.
Photo of an expansive country open plan dining in Charlotte with brown walls, slate floors, no fireplace and grey floor.
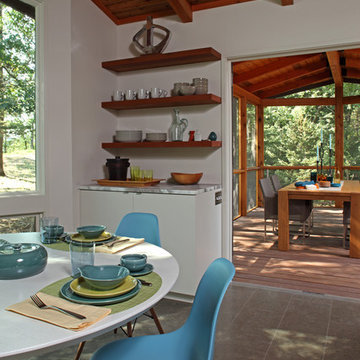
Architecture & Interior Design: David Heide Design Studio -- Photo: Greg Page Photography
Photo of a small contemporary open plan dining in Minneapolis with white walls and slate floors.
Photo of a small contemporary open plan dining in Minneapolis with white walls and slate floors.
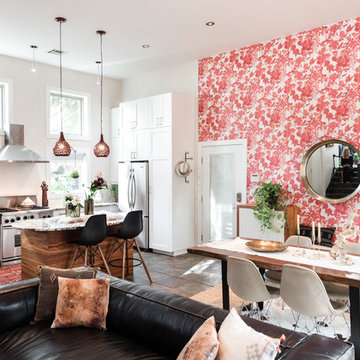
Urban Oak Photography
Photo of an expansive eclectic open plan dining in Other with slate floors, red walls and black floor.
Photo of an expansive eclectic open plan dining in Other with slate floors, red walls and black floor.
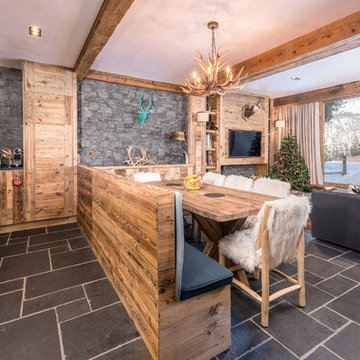
Inspiration for a mid-sized country open plan dining in Grenoble with slate floors, a standard fireplace, a wood fireplace surround and grey floor.
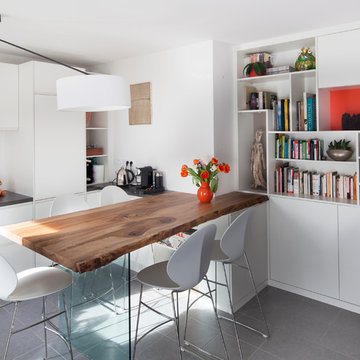
Studio Grand Ouest
This is an example of a mid-sized contemporary open plan dining in Nantes with white walls and slate floors.
This is an example of a mid-sized contemporary open plan dining in Nantes with white walls and slate floors.
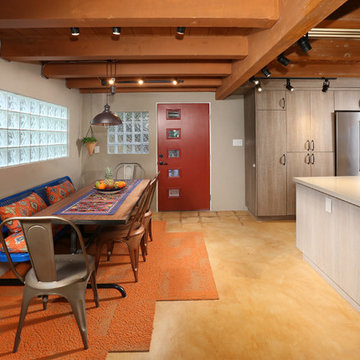
Kitchen Dining Area with adjustable light fixture and dining room table. Space features block windows, unique floor designs and exposed beam wooden ceiling.
Photo Credit: Tom Queally
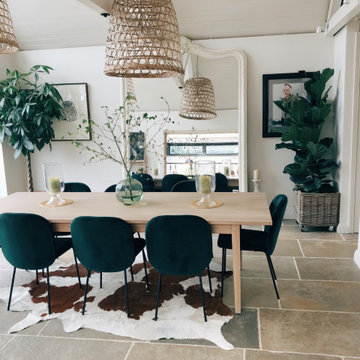
A beautiful and stylish dining room for a busy family. spacious with lots of light. The homeowner has an amazing eye for interiors and has a great collection of wonderful art and vintage pieces. The floor is actually stone.
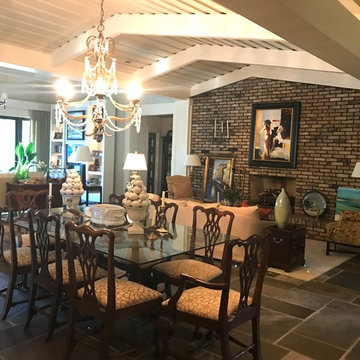
Design ideas for a large traditional open plan dining in Raleigh with white walls, slate floors, a standard fireplace, a brick fireplace surround and grey floor.
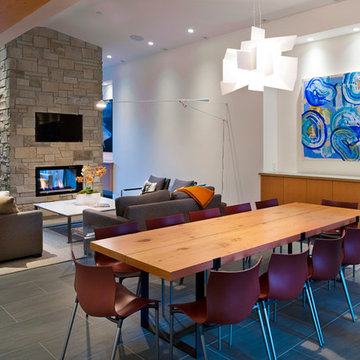
Contemporary Dining Room
Builder: Rockridge Fine Homes
Photography: Jason Brown
Design ideas for a contemporary open plan dining in Vancouver with a two-sided fireplace and slate floors.
Design ideas for a contemporary open plan dining in Vancouver with a two-sided fireplace and slate floors.
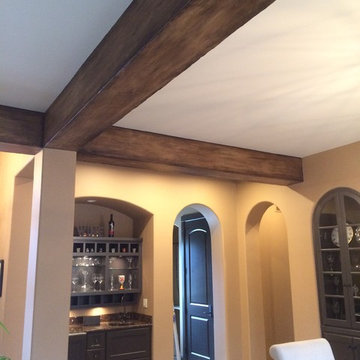
Photo of a large country open plan dining in Little Rock with beige walls, slate floors, a standard fireplace and a tile fireplace surround.
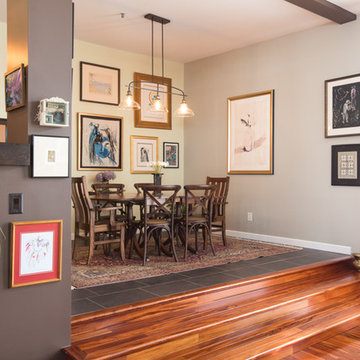
Photo of a mid-sized transitional open plan dining in Other with grey walls, slate floors, no fireplace and grey floor.
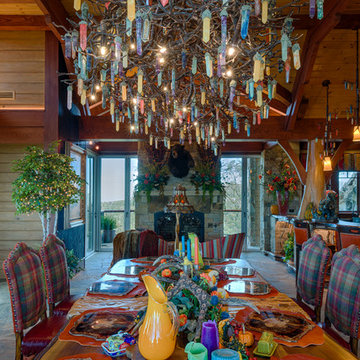
David Ramsey
Photo of an expansive country open plan dining in Charlotte with brown walls, slate floors, no fireplace and grey floor.
Photo of an expansive country open plan dining in Charlotte with brown walls, slate floors, no fireplace and grey floor.
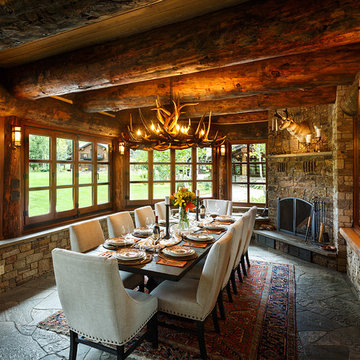
This used to be a sunroom but we turned it into the Dining Room as the house lacked a large dining area for the numerous ranch guests. The antler chandelier was hand made in Pagosa Springs by Rick Johnson. We used linen chairs to brighten the room and provide contrast to the logs. The table and chairs are from Restoration Hardware. The Stone flooring is custom and the fireplace adds a very cozy feel during the colder months.
Tim Flanagan Architect
Veritas General Contractor
Finewood Interiors for cabinetry
Light and Tile Art for lighting and tile and counter tops.
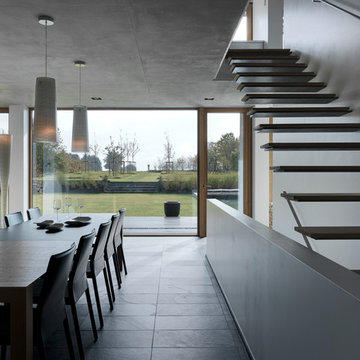
LEICHT Küchen: http://www.leicht.com/en/references/abroad/project-martelange-belgium/
Patrick Meisch: http://www.massiv-passiv.lu
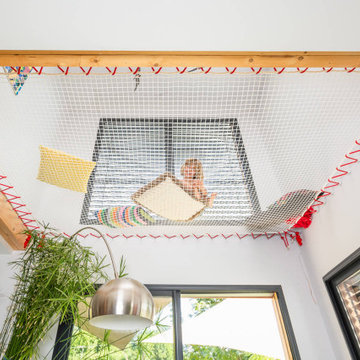
Filet d'habitation suspendu, utilisé comme pièce à vivre originale et pratique. A la demande des clients, le filet d’intérieur a été installé au-dessus de la salle à manger, créant ainsi une pièce en plus servant d’espace détente pour les parents et de terrain de jeu pour les enfants. Propriétaire d'une maison très lumineuse, la petite famille souhaitait conserver un maximum de lumière dans le logement. Le filet leur a donc permis de créer une mezzanine lumineuse, ainsi qu’une séparation entre le rez-de-chaussée et l'étage qui n’assombrit pas la pièce à vivre.
Références : Un Filet d'habitation blanc en mailles tressées 30 mm et du Cordage rouge de tension 10 mm.
@Samuel Moraud
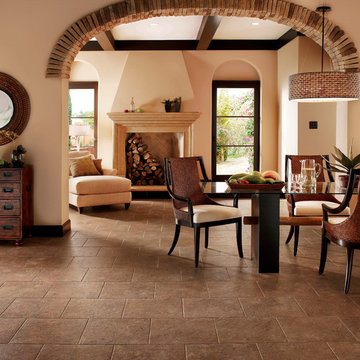
Inspiration for a mid-sized transitional open plan dining in Charlotte with beige walls, slate floors, a standard fireplace and a plaster fireplace surround.
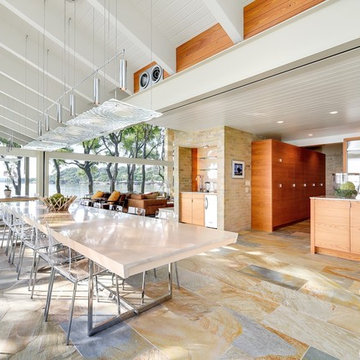
Photos @ Eric Carvajal
Design ideas for a large midcentury open plan dining in Austin with slate floors.
Design ideas for a large midcentury open plan dining in Austin with slate floors.
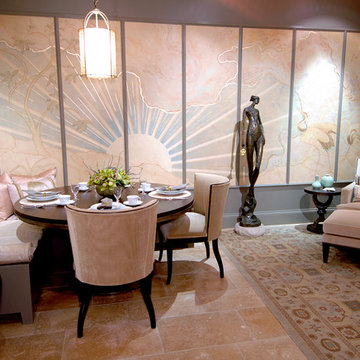
This windowless room in the Merchandise Mart Dream Home showcase was enlivened by elegant murals with gilded line work.
Inspiration for a small asian open plan dining in Chicago with grey walls, slate floors and beige floor.
Inspiration for a small asian open plan dining in Chicago with grey walls, slate floors and beige floor.
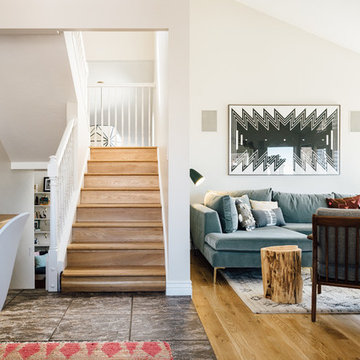
Photo of a mid-sized eclectic open plan dining in Salt Lake City with white walls, slate floors, a standard fireplace and a plaster fireplace surround.
Open Plan Dining Design Ideas with Slate Floors
3