Open Plan Dining Design Ideas with Slate Floors
Refine by:
Budget
Sort by:Popular Today
81 - 100 of 326 photos
Item 1 of 3
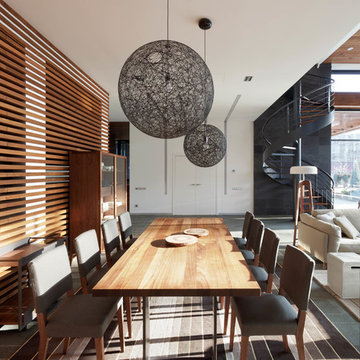
Алексей Князев
Inspiration for a large contemporary open plan dining in Moscow with white walls, slate floors and grey floor.
Inspiration for a large contemporary open plan dining in Moscow with white walls, slate floors and grey floor.
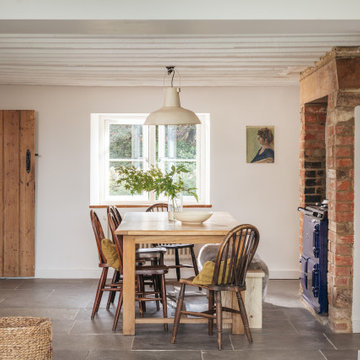
Photo of a mid-sized country open plan dining in Gloucestershire with white walls, slate floors and grey floor.
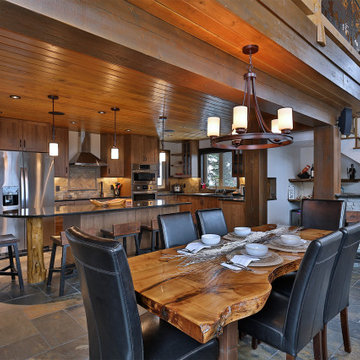
Entering the chalet, an open concept great room greets you. Kitchen, dining, and vaulted living room with wood ceilings create uplifting space to gather and connect. A custom live edge dining table provides a focal point for the room.
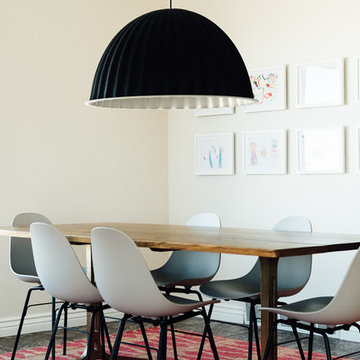
Design ideas for a mid-sized eclectic open plan dining in Salt Lake City with white walls, slate floors, a standard fireplace and a plaster fireplace surround.
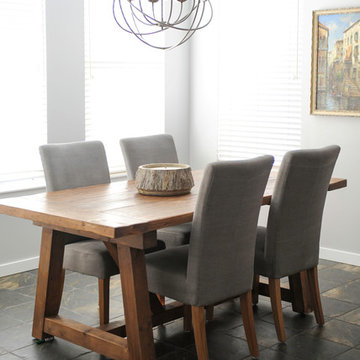
Our client had purchased a large sectional for the family room of her Port Moody home and wasn't sure where to go from there. She asked us to complete this busy, hardworking room for her by adding just touch of "rustic" to the decor while keeping the room practical and sophisticated. Interior Decorating by Lori Steeves of Simply Home Decorating. Photos by Tracey Ayton Photography.
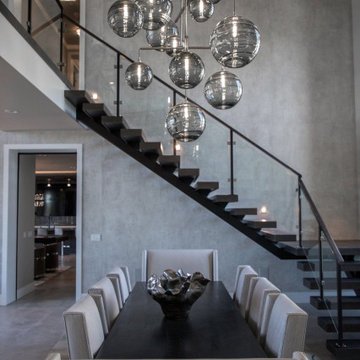
This is an example of a large modern open plan dining in Orange County with grey walls, slate floors, no fireplace, grey floor and vaulted.
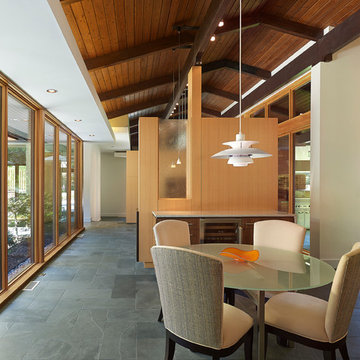
Dining and bar area, part of a bigger kitchen. Marblex installed 12x24 slate tile in herringbone pattern and Sea Pearl Quartzite on the bar top.
Photo of an expansive contemporary open plan dining in DC Metro with slate floors.
Photo of an expansive contemporary open plan dining in DC Metro with slate floors.
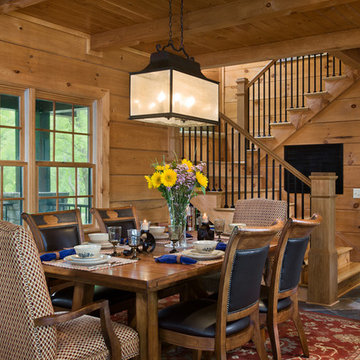
The log home lifestyle often revolves around family and good friends. There's no better place to nurture those relationships than around food and fellowship. Photo Credit: Roger Wade Studio
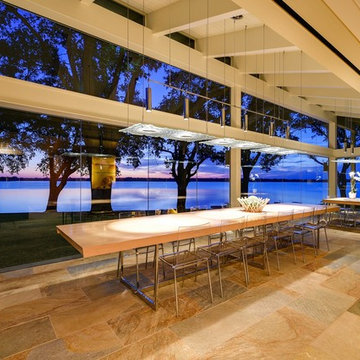
Photos @ Eric Carvajal
Photo of a mid-sized midcentury open plan dining in Austin with slate floors.
Photo of a mid-sized midcentury open plan dining in Austin with slate floors.
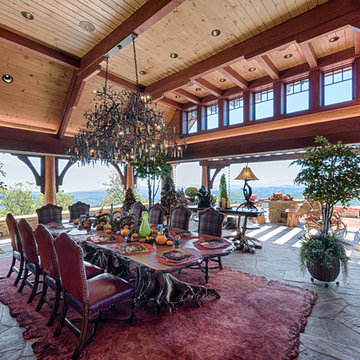
David Ramsey
Photo of an expansive country open plan dining in Charlotte with brown walls, slate floors, no fireplace and grey floor.
Photo of an expansive country open plan dining in Charlotte with brown walls, slate floors, no fireplace and grey floor.
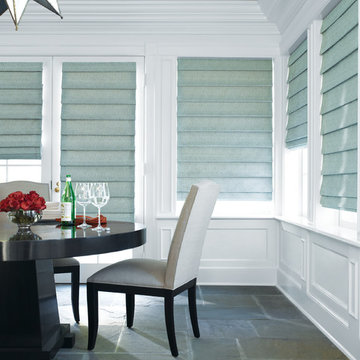
Inspiration for a mid-sized transitional open plan dining in Chicago with white walls, slate floors, no fireplace and grey floor.
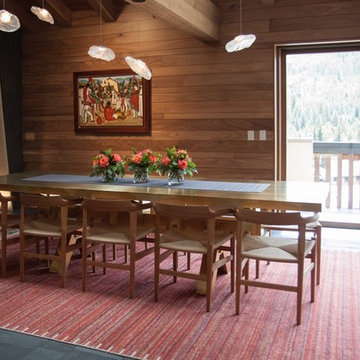
Francisco Cortina / Raquel Hernández
This is an example of an expansive modern open plan dining with slate floors, a standard fireplace, a stone fireplace surround and grey floor.
This is an example of an expansive modern open plan dining with slate floors, a standard fireplace, a stone fireplace surround and grey floor.
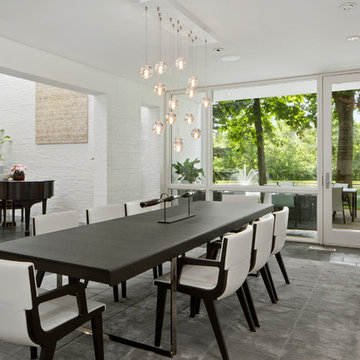
Photo of a mid-sized contemporary open plan dining in Cincinnati with white walls and slate floors.
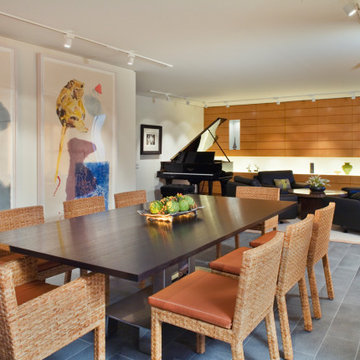
This is an example of a mid-sized asian open plan dining in New York with white walls, slate floors, no fireplace, grey floor and panelled walls.
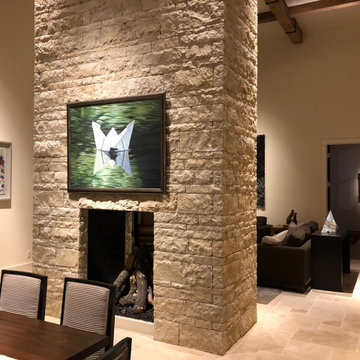
Modern Dining & Living Room Accent Lighting
This new construction modern style residence is located in a Mid-Town Tulsa neighborhood. The dining/living room has 18-foot ceilings with beautiful, aged wooden beams, and a textural stone fireplace as a wall divider between the two rooms. The owners have a wonderful art collection with clean simple modern furniture accents in both rooms.
My lighting approach was to reflected light off the art, stone texture fireplace and aged wooden beams to fill the rooms with light. With the high ceiling, it is best to specify a 15-watt LED adjustable recess fixture. As shown in the images, this type of fixture allows me to aim a specific beam diameter to accent various sizes of art and architectural details.
The color of light is important! For this project the art consultant requested a warm color temperature. I suggested a 3000-kelvin temperature with a high-color rendering index number that intensifies the color of the art. This color of light resembles a typical non-LED light used in table lamps.
After aiming all the lighting, the owner said this lighting project was his best experience he'd had working with a lighting designer. The outcome of the lighting complimented his esthetics as he hoped it would!
Client: DES, Rogers, AR https://www.des3s.com/
Lighting Designer: John Rogers
under the employ of DES
Architect/Builder: Mike Dankbar https://www.mrdankbar.com
Interior Designer: Carolyn Fielder Nierenberg carolyn@cdatulsa.com
CAMPBELL DESIGN ASSOCIATES https://www.cdatulsa.com
Photographer: John Rogers
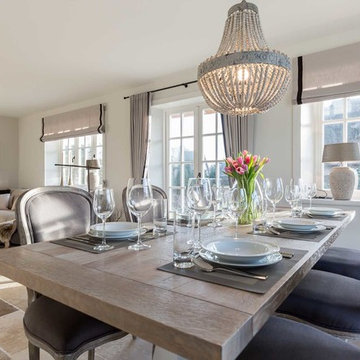
www.immofoto-sylt.de
Inspiration for a large country open plan dining in Other with white walls, slate floors and beige floor.
Inspiration for a large country open plan dining in Other with white walls, slate floors and beige floor.
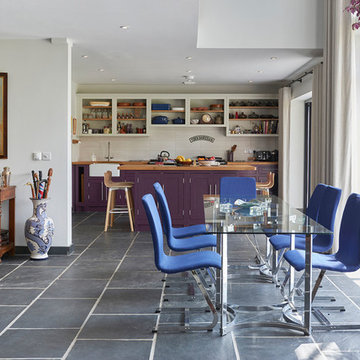
The downstairs is completely open plan. The hall area leads to the dining area, with the kitchen and the living space either side. The double height glass floods this space with light, and the bi fold doors connect the inside out onto the terrace.
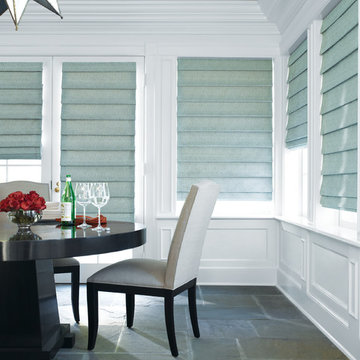
Photo of a mid-sized transitional open plan dining in Houston with white walls, slate floors, no fireplace and grey floor.
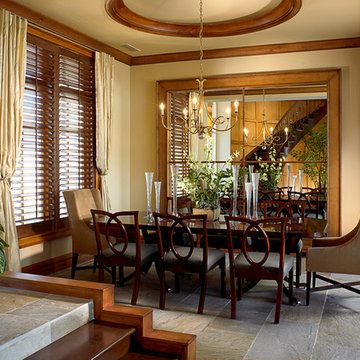
Marc Rutenberg Homes
Small transitional open plan dining in Tampa with yellow walls, slate floors and no fireplace.
Small transitional open plan dining in Tampa with yellow walls, slate floors and no fireplace.
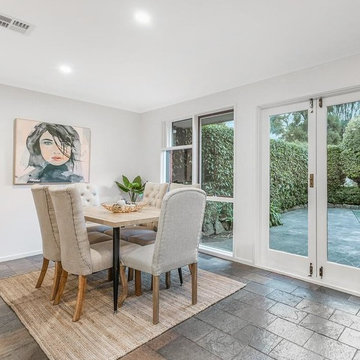
Nelson interior stylists and LJ Hooker
This dining room is a part of a large open plan area, by putting a rug and art it gives the space purpose making you feel that the space is allocated to the dining
Open Plan Dining Design Ideas with Slate Floors
5