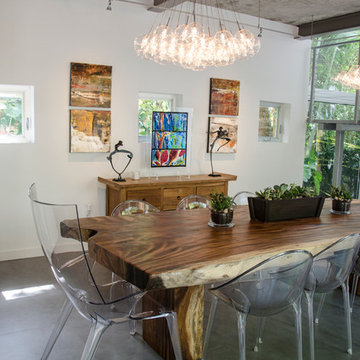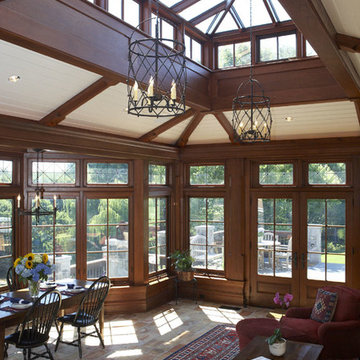Open Plan Dining Design Ideas with Slate Floors
Refine by:
Budget
Sort by:Popular Today
101 - 120 of 326 photos
Item 1 of 3
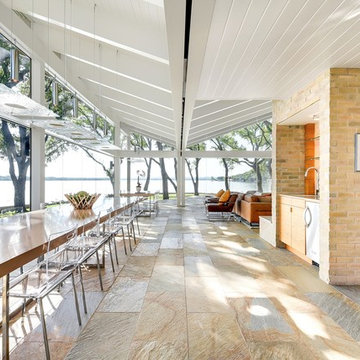
Photos @ Eric Carvajal
Photo of a large midcentury open plan dining in Austin with slate floors.
Photo of a large midcentury open plan dining in Austin with slate floors.
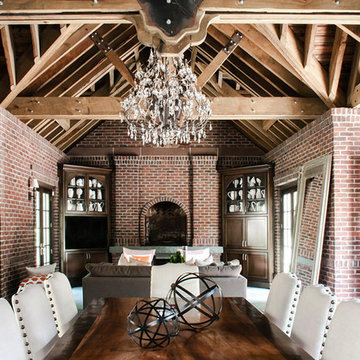
Brick Guest House Dining Room, Fireplace & Sitting Area
This is an example of a small traditional open plan dining in Other with slate floors, a standard fireplace, a brick fireplace surround and grey floor.
This is an example of a small traditional open plan dining in Other with slate floors, a standard fireplace, a brick fireplace surround and grey floor.
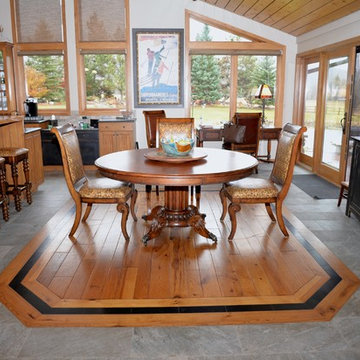
This is an example of a large transitional open plan dining in Denver with white walls, slate floors and no fireplace.
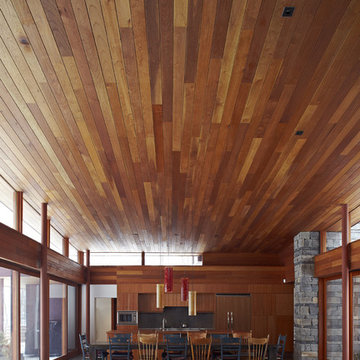
Architecture: Graham Smith
Construction: Valley View Construction
Engineering: Hamann Engineering
Geothermal: Just Geothermal Systems
Pool: BonaVista Pools
PV Array: Generation Solar
Photography: Altius Architecture, Inc., Greg Gannon, Sandy MacKay
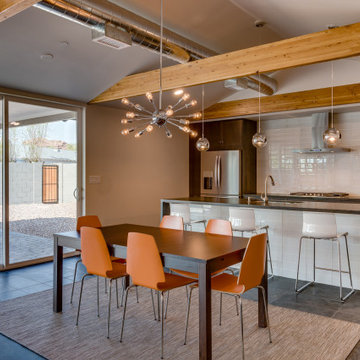
This is an example of a mid-sized midcentury open plan dining in Phoenix with grey walls, slate floors, no fireplace, black floor and vaulted.
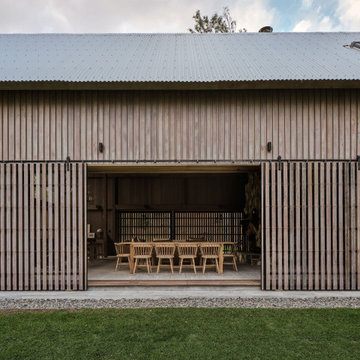
This residence was designed to be a rural weekend getaway for a city couple and their children. The idea of ‘The Barn’ was embraced, as the building was intended to be an escape for the family to go and enjoy their horses. The ground floor plan has the ability to completely open up and engage with the sprawling lawn and grounds of the property. This also enables cross ventilation, and the ability of the family’s young children and their friends to run in and out of the building as they please. Cathedral-like ceilings and windows open up to frame views to the paddocks and bushland below.
As a weekend getaway and when other families come to stay, the bunkroom upstairs is generous enough for multiple children. The rooms upstairs also have skylights to watch the clouds go past during the day, and the stars by night. Australian hardwood has been used extensively both internally and externally, to reference the rural setting.
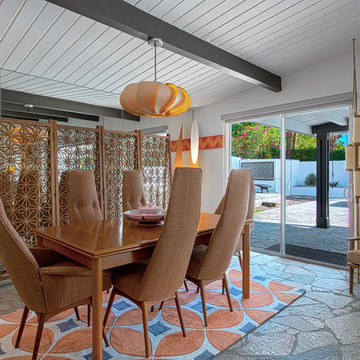
Photo of a mid-sized midcentury open plan dining in Other with white walls, slate floors, a standard fireplace, a stone fireplace surround and brown floor.
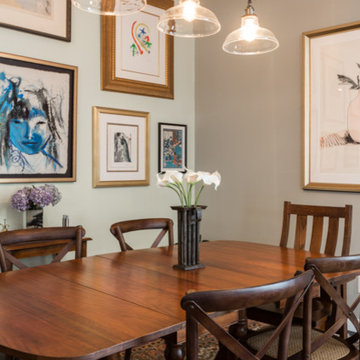
This is an example of a mid-sized transitional open plan dining in Other with grey walls, slate floors, no fireplace and grey floor.
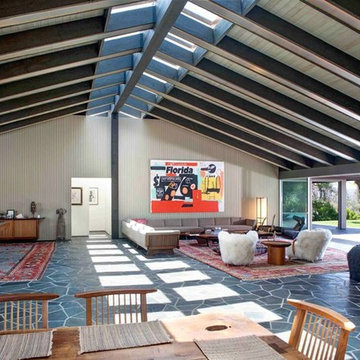
Photo of a midcentury open plan dining in Los Angeles with beige walls, slate floors, a standard fireplace and a stone fireplace surround.
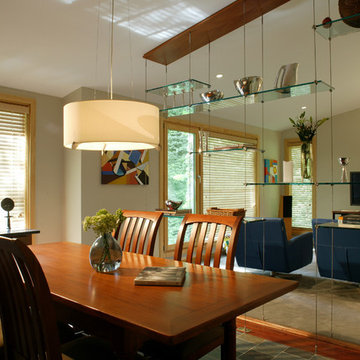
Architect: Brennan + Company
Photo credit: Anne Gummerson
Photo of a midcentury open plan dining in DC Metro with beige walls and slate floors.
Photo of a midcentury open plan dining in DC Metro with beige walls and slate floors.
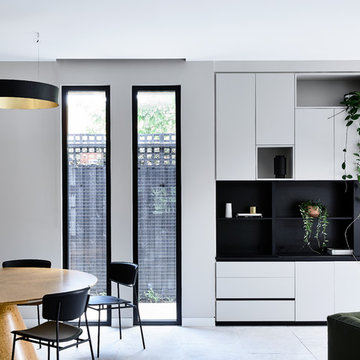
Photographer Alex Reinders
Inspiration for a large contemporary open plan dining in Melbourne with grey walls, slate floors, a ribbon fireplace, a stone fireplace surround and grey floor.
Inspiration for a large contemporary open plan dining in Melbourne with grey walls, slate floors, a ribbon fireplace, a stone fireplace surround and grey floor.
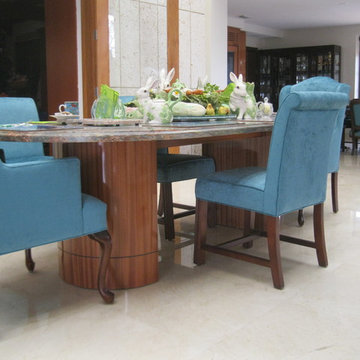
High gloss table base to match high gloss furniture.
Inspiration for a large contemporary open plan dining in Miami with beige walls, slate floors and no fireplace.
Inspiration for a large contemporary open plan dining in Miami with beige walls, slate floors and no fireplace.
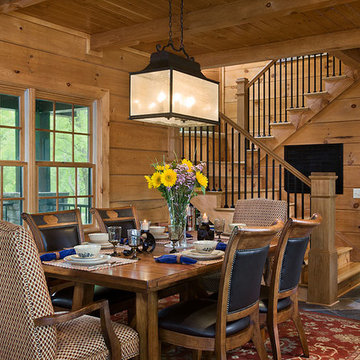
Featured in Honest Abe Living
Mid-sized country open plan dining in Other with brown walls, slate floors and no fireplace.
Mid-sized country open plan dining in Other with brown walls, slate floors and no fireplace.
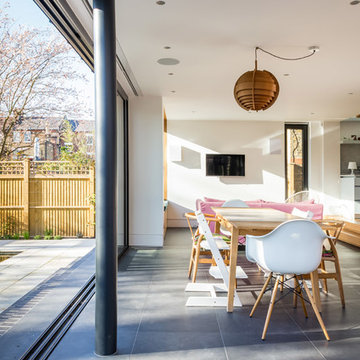
The extension is seamlessly connected to the garden by the sliding doors, complete with an innovative configuration including a moveable corner post.
Architect: Simon Whitehead Architects
Photographer: Bill Bolton
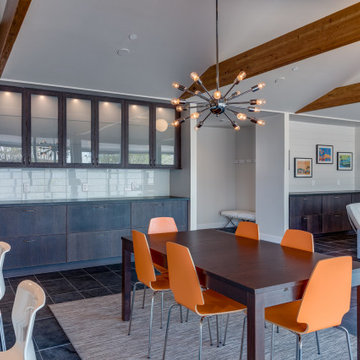
Mid-sized midcentury open plan dining in Phoenix with grey walls, slate floors, no fireplace, black floor and vaulted.
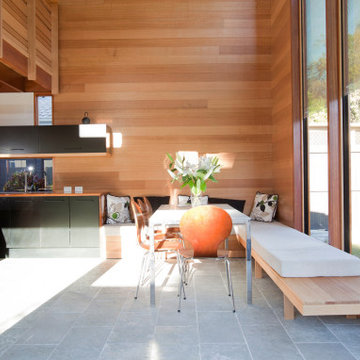
Design ideas for a large modern open plan dining in Brisbane with white walls, slate floors, grey floor, vaulted and wood walls.
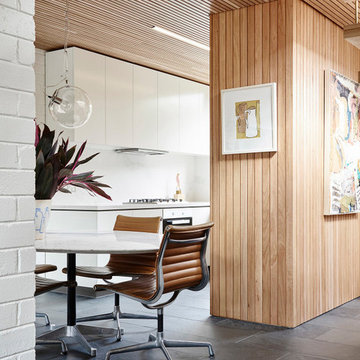
This is an example of a small midcentury open plan dining in Melbourne with white walls, slate floors and grey floor.
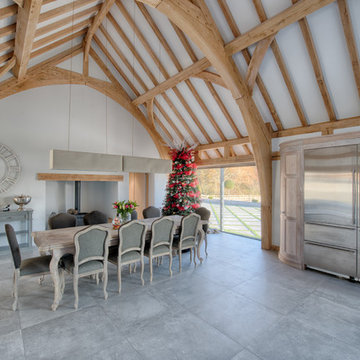
A beautiful new build welsh oak house in the Cardiff area.
"When we decided to build our dream Welsh Oak timber frame house, we decided to contract Smarta to project manage the development from the laying of the foundations to the landscaping of the garden. Right from the start, we have found the team at Smarta to be friendly and approachable, with a “can do” approach – no matter how last minute! A major advantage that we have found with Smarta is that instead of having to deal with numerous different trades and companies, our life was simplified and less stressful since Smarta relieved us of that burden and oversaw everything, from the electrical and plumbing installation through to the installation of multi-room audio and home cinema."
- Home Owner
Open Plan Dining Design Ideas with Slate Floors
6
