Open Plan Kitchen Design Ideas
Sort by:Popular Today
141 - 160 of 620 photos
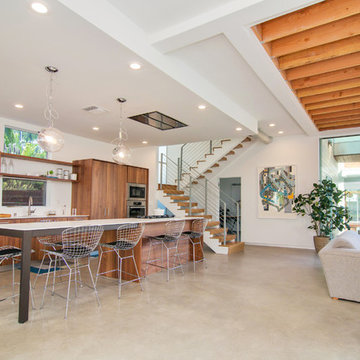
This is an example of a large contemporary galley open plan kitchen in Los Angeles with flat-panel cabinets, medium wood cabinets, stainless steel appliances, an undermount sink, solid surface benchtops, concrete floors and with island.
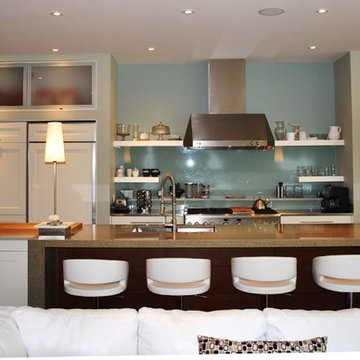
Contemporary galley open plan kitchen in Ottawa with an undermount sink, open cabinets, white cabinets, blue splashback and glass sheet splashback.
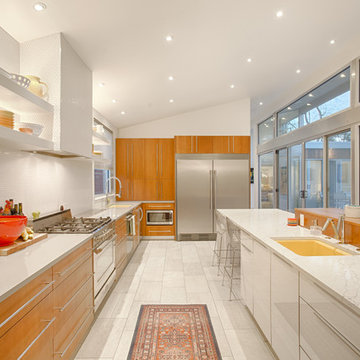
photography by I.W. Harper
Design ideas for a large midcentury galley open plan kitchen in Oklahoma City with an undermount sink, flat-panel cabinets, medium wood cabinets, quartz benchtops, white splashback, mosaic tile splashback, stainless steel appliances, porcelain floors and white floor.
Design ideas for a large midcentury galley open plan kitchen in Oklahoma City with an undermount sink, flat-panel cabinets, medium wood cabinets, quartz benchtops, white splashback, mosaic tile splashback, stainless steel appliances, porcelain floors and white floor.
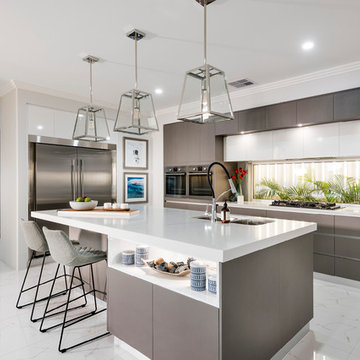
D-Max
This is an example of a large contemporary galley open plan kitchen in Perth with an undermount sink, flat-panel cabinets, dark wood cabinets, quartz benchtops, stainless steel appliances, porcelain floors, with island, white floor and window splashback.
This is an example of a large contemporary galley open plan kitchen in Perth with an undermount sink, flat-panel cabinets, dark wood cabinets, quartz benchtops, stainless steel appliances, porcelain floors, with island, white floor and window splashback.
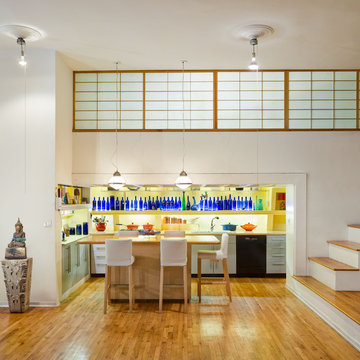
Asian single-wall open plan kitchen in New York with a drop-in sink.
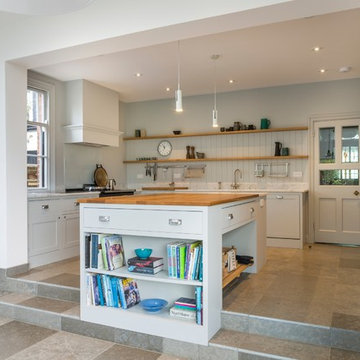
Open storage under the island gives a relaxed feel and adds depth to the kitchen design.
Large country u-shaped open plan kitchen in Oxfordshire with a farmhouse sink, shaker cabinets, grey cabinets, solid surface benchtops, white splashback, panelled appliances, ceramic floors and with island.
Large country u-shaped open plan kitchen in Oxfordshire with a farmhouse sink, shaker cabinets, grey cabinets, solid surface benchtops, white splashback, panelled appliances, ceramic floors and with island.
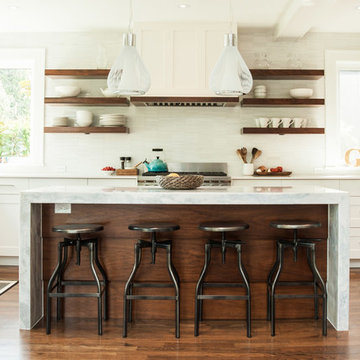
Photo Credit: Damien Hendley
Mixed materials add variety to the space while keeping the context of the white kitchen in a north facing rrom
Photo of a transitional u-shaped open plan kitchen in Vancouver with shaker cabinets, white cabinets, dark hardwood floors, with island and an undermount sink.
Photo of a transitional u-shaped open plan kitchen in Vancouver with shaker cabinets, white cabinets, dark hardwood floors, with island and an undermount sink.
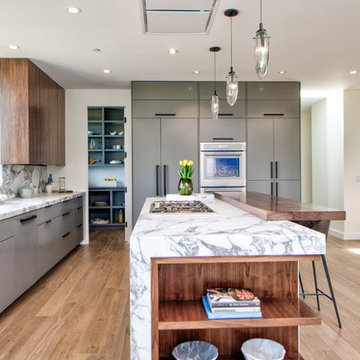
This is an example of a contemporary open plan kitchen in San Francisco with an undermount sink, flat-panel cabinets, grey cabinets, grey splashback, panelled appliances, medium hardwood floors, with island, brown floor and grey benchtop.
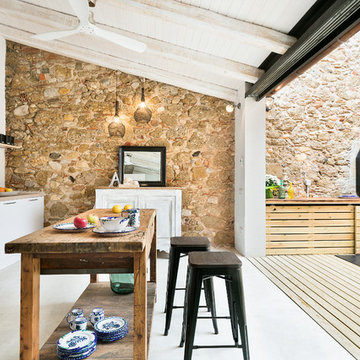
This is an example of a mid-sized contemporary single-wall open plan kitchen in Barcelona with flat-panel cabinets, white cabinets, white splashback and with island.
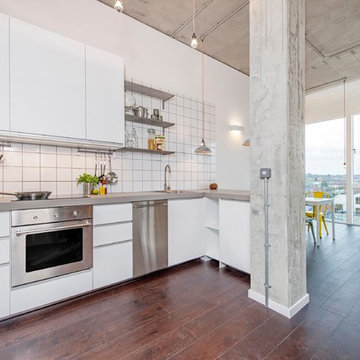
Design ideas for an industrial open plan kitchen in London with concrete benchtops, flat-panel cabinets, white cabinets, white splashback, stainless steel appliances and a peninsula.
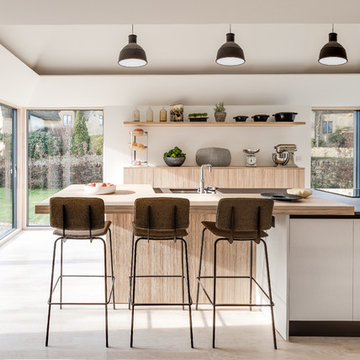
Contemporary, scandinavian-inspired kitchen.
Photo Credit: Design Storey Architects
This is an example of a mid-sized contemporary single-wall open plan kitchen in Other with an undermount sink, flat-panel cabinets, white cabinets, solid surface benchtops, stainless steel appliances, light hardwood floors, a peninsula and beige floor.
This is an example of a mid-sized contemporary single-wall open plan kitchen in Other with an undermount sink, flat-panel cabinets, white cabinets, solid surface benchtops, stainless steel appliances, light hardwood floors, a peninsula and beige floor.
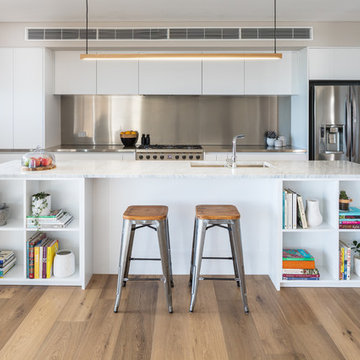
With endless views of the Indian Ocean, this Cottesloe kitchen was designed to take advantage of the breathtaking views with the kitchen positioned on the second floor with west facing breakfast bar seating overlooking the ocean.
For this project, Retreat Design designed and installed the kitchen cabinetry for a Crothers Builders built residence. Arrital’s 100% Made in Italy white laminate cabinetry with 22mm thick doors was coupled with Carrera marble island benchtops and a stainless steel back wall benchtop and splashback. The result is a timeless kitchen that has a distinctly casual beach side vibe. The west facing seating overlooking the ocean provides a perfect place to eat breakfast and catch up on the morning news. Open shelving on the kitchen island provides practical easy to access storage whilst also breaking up the island cabinetry for visual appeal.
Silverone Photography
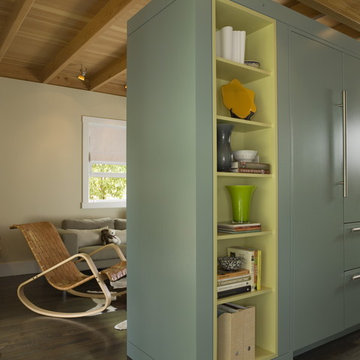
Room dividing cabinetry wall - tv room beyond.
Photography by Sharon Risedorph
In Collaboration with designer and client Stacy Eisenmann.
For questions on this project please contact Stacy at Eisenmann Architecture. (www.eisenmannarchitecture.com)
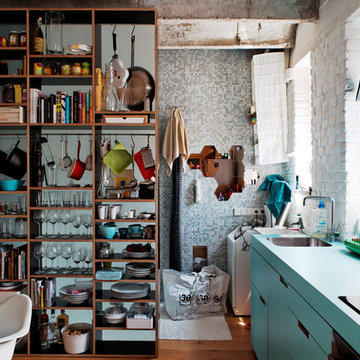
This is an example of an industrial single-wall open plan kitchen with open cabinets, blue cabinets and turquoise benchtop.
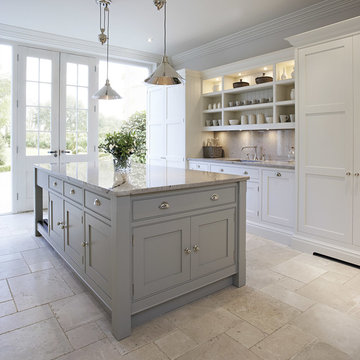
This bright and light shaker style kitchen is painted in bespoke Tom Howley paint colour; Chicory, the light Ivory Spice granite worktops and Mazzano Tumbled marble flooring create a heightened sense of space.
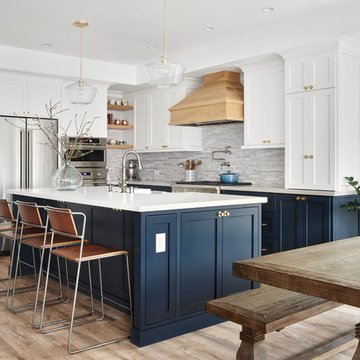
Photo of a large beach style l-shaped open plan kitchen in San Francisco with shaker cabinets, grey splashback, stainless steel appliances, light hardwood floors, with island, a farmhouse sink, white cabinets, solid surface benchtops, brown floor and white benchtop.
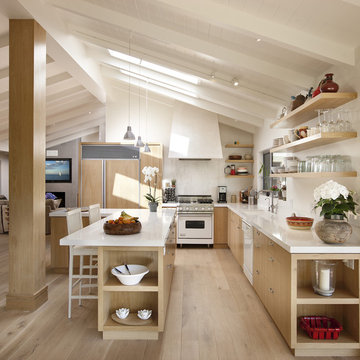
Architect: Richard Warner
General Contractor: Allen Construction
Photo Credit: Jim Bartsch
Award Winner: Master Design Awards, Best of Show
This is an example of a mid-sized contemporary l-shaped open plan kitchen in Santa Barbara with flat-panel cabinets, light wood cabinets, quartz benchtops, white splashback, stone slab splashback, light hardwood floors, with island, panelled appliances and beige floor.
This is an example of a mid-sized contemporary l-shaped open plan kitchen in Santa Barbara with flat-panel cabinets, light wood cabinets, quartz benchtops, white splashback, stone slab splashback, light hardwood floors, with island, panelled appliances and beige floor.
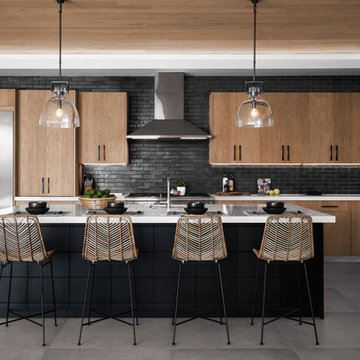
Photo of a mid-sized modern l-shaped open plan kitchen in Los Angeles with flat-panel cabinets, marble benchtops, black splashback, ceramic splashback, stainless steel appliances, with island, grey floor, white benchtop, a drop-in sink, light wood cabinets and cement tiles.
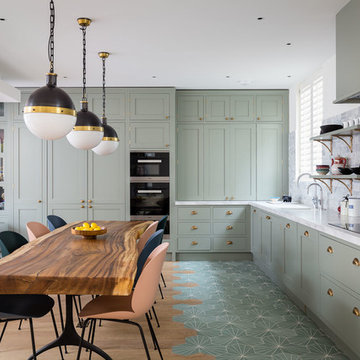
Design ideas for a transitional l-shaped open plan kitchen in London with shaker cabinets, green cabinets, marble splashback, black appliances, green floor and white benchtop.
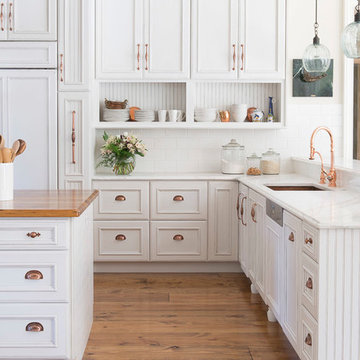
All white kitchen with white moldings and cabinetry, wood top island, wide plank wood flooring, brass hardware. Farmhouse style kitchen.
Inspiration for a large l-shaped open plan kitchen in St Louis with an undermount sink, recessed-panel cabinets, white cabinets, quartzite benchtops, white splashback, subway tile splashback, panelled appliances, light hardwood floors and with island.
Inspiration for a large l-shaped open plan kitchen in St Louis with an undermount sink, recessed-panel cabinets, white cabinets, quartzite benchtops, white splashback, subway tile splashback, panelled appliances, light hardwood floors and with island.
Open Plan Kitchen Design Ideas
8