Open Plan Kitchen Design Ideas
Refine by:
Budget
Sort by:Popular Today
101 - 120 of 620 photos
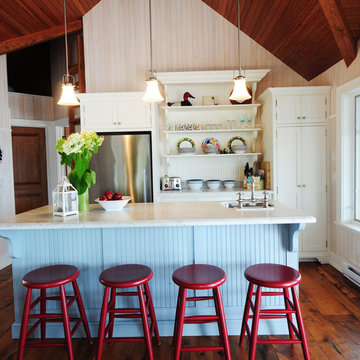
This is an example of a small beach style galley open plan kitchen in Other with an undermount sink, shaker cabinets, white cabinets, stainless steel appliances, dark hardwood floors, with island, quartz benchtops and brown floor.
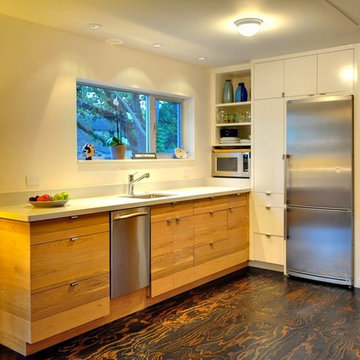
Luis Ayala
Design ideas for a contemporary l-shaped open plan kitchen in Houston with an undermount sink, flat-panel cabinets, light wood cabinets and stainless steel appliances.
Design ideas for a contemporary l-shaped open plan kitchen in Houston with an undermount sink, flat-panel cabinets, light wood cabinets and stainless steel appliances.
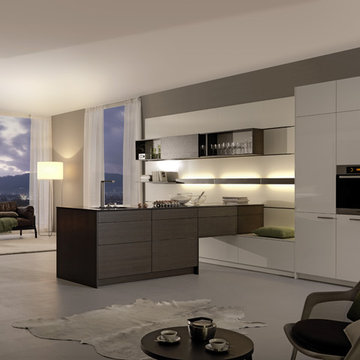
This is an example of a modern l-shaped open plan kitchen in Boston with flat-panel cabinets, white cabinets and stainless steel appliances.
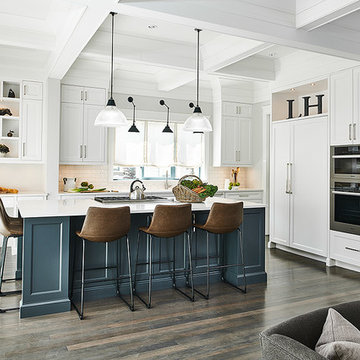
Joshua Lawrence Studios
Large transitional l-shaped open plan kitchen in Other with shaker cabinets, white cabinets, white splashback, subway tile splashback, dark hardwood floors, with island, brown floor, white benchtop, panelled appliances, an undermount sink and quartz benchtops.
Large transitional l-shaped open plan kitchen in Other with shaker cabinets, white cabinets, white splashback, subway tile splashback, dark hardwood floors, with island, brown floor, white benchtop, panelled appliances, an undermount sink and quartz benchtops.
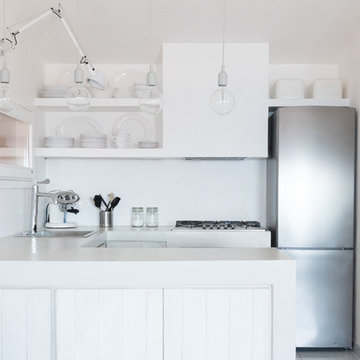
Photography©Giulia Mandetta
This is an example of a small transitional u-shaped open plan kitchen in Other with raised-panel cabinets, white cabinets, concrete benchtops, grey splashback, white appliances, a peninsula and a drop-in sink.
This is an example of a small transitional u-shaped open plan kitchen in Other with raised-panel cabinets, white cabinets, concrete benchtops, grey splashback, white appliances, a peninsula and a drop-in sink.
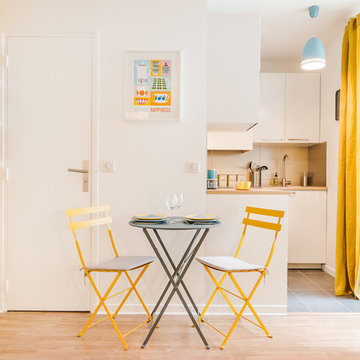
This is an example of a small scandinavian l-shaped open plan kitchen in Paris with an undermount sink, flat-panel cabinets, white cabinets and no island.
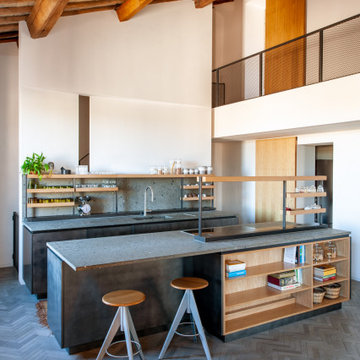
La zona della cucina - pranzo è diventata il fulcro intorno al quale gravita la vita della casa. La cucina è stata interamente disegnata su misura, realizzata in ferro e legno con top in peperino grigio. Il taglio verticale e la scanalatura della parete verso la scala riprendono la forma strombata di una bucatura esistente che incornicia la vista su Piazza Venezia.
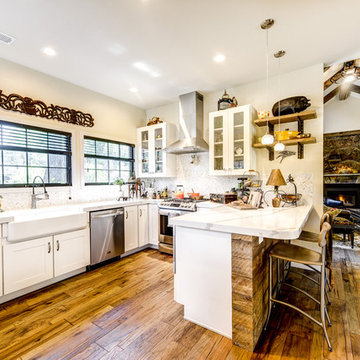
The door to the outside was replaced by windows, and the light and bright new white on white kitchen was opened to the Great Room and Dining Area. The Dining Area was originally a tiny bedroom, and now works perfectly for entertaining. The Dining Area is adjacent to a new covered outdoor living area. Two covered breezeways were added for easy transition between the remodeled home and the artist's studio/guest bedroom and carport.
Darrin Harris Frisby
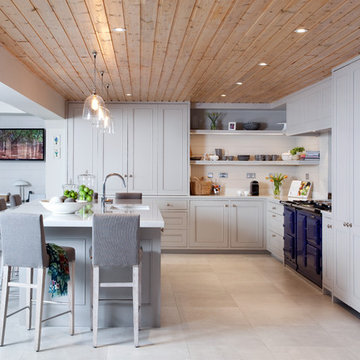
Functionality meets beauty and warmth in this modern contemporary home. Newcastle Design created this custom kitchen with the needs of a family in mind. The light, airy, open concept is inviting, with a center island to gather around and a banquet for both easy dinners and family entertaining, which overlooks the patio area outside.
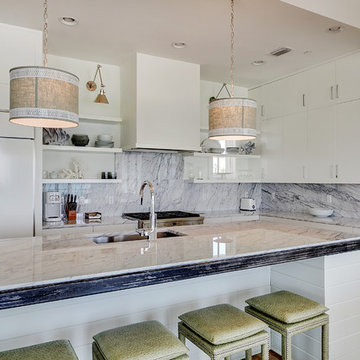
© Will Sullivan, Emerald Coast Real Estate Photography, LLC
Beach style l-shaped open plan kitchen in Miami with an undermount sink, flat-panel cabinets, white cabinets, grey splashback, stone slab splashback, panelled appliances and medium hardwood floors.
Beach style l-shaped open plan kitchen in Miami with an undermount sink, flat-panel cabinets, white cabinets, grey splashback, stone slab splashback, panelled appliances and medium hardwood floors.
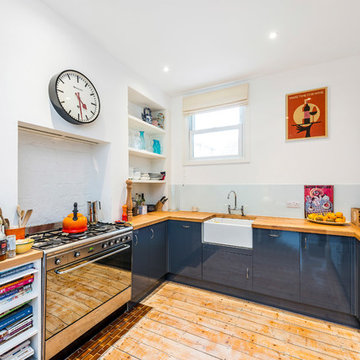
This is an example of a small contemporary u-shaped open plan kitchen in London with a farmhouse sink, flat-panel cabinets, blue cabinets, wood benchtops, white splashback, glass sheet splashback, stainless steel appliances, light hardwood floors, beige floor and brown benchtop.
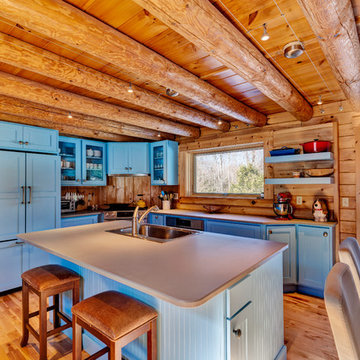
GBH Photography, Lauren Nelson
This is an example of a mid-sized country l-shaped open plan kitchen in Burlington with shaker cabinets, blue cabinets, solid surface benchtops, with island, grey benchtop, a single-bowl sink, timber splashback, medium hardwood floors and panelled appliances.
This is an example of a mid-sized country l-shaped open plan kitchen in Burlington with shaker cabinets, blue cabinets, solid surface benchtops, with island, grey benchtop, a single-bowl sink, timber splashback, medium hardwood floors and panelled appliances.
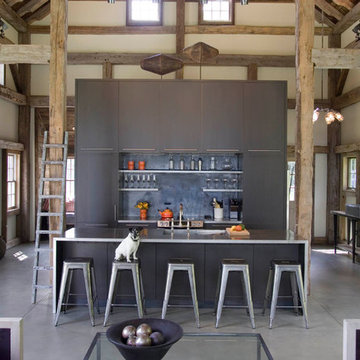
John Kane / Silver Sun
Contemporary galley open plan kitchen in New York with stainless steel appliances, stainless steel benchtops, flat-panel cabinets, grey splashback and grey cabinets.
Contemporary galley open plan kitchen in New York with stainless steel appliances, stainless steel benchtops, flat-panel cabinets, grey splashback and grey cabinets.
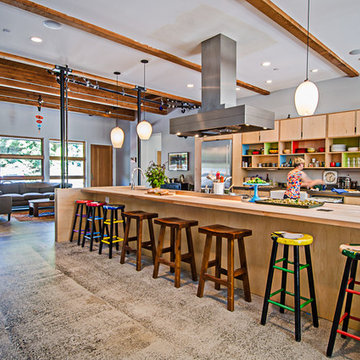
photo by Matt Vaagsland of Vaagsland Capture
Industrial galley open plan kitchen in Seattle with open cabinets.
Industrial galley open plan kitchen in Seattle with open cabinets.
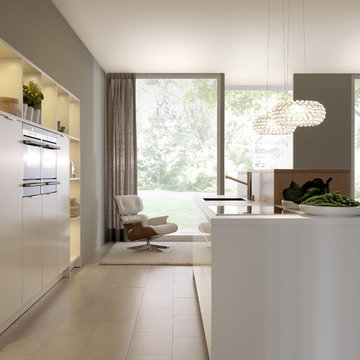
Design ideas for a modern galley open plan kitchen in Boston with flat-panel cabinets, white cabinets and stainless steel appliances.
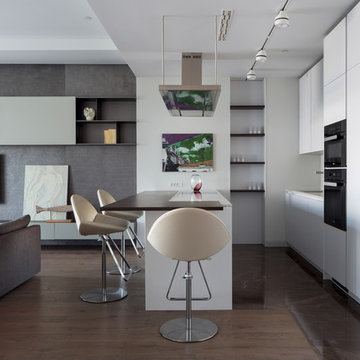
Design ideas for a contemporary open plan kitchen in Moscow with flat-panel cabinets, white cabinets, black appliances, a peninsula and brown floor.
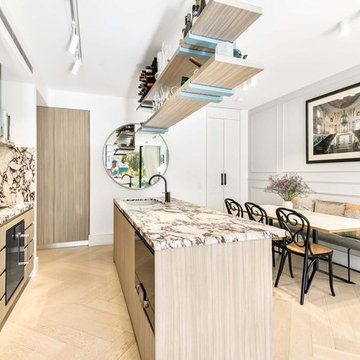
N/A
Inspiration for a small contemporary galley open plan kitchen in Sydney with an undermount sink, light wood cabinets, marble benchtops, multi-coloured splashback, marble splashback, black appliances, light hardwood floors, with island, beige floor, flat-panel cabinets and multi-coloured benchtop.
Inspiration for a small contemporary galley open plan kitchen in Sydney with an undermount sink, light wood cabinets, marble benchtops, multi-coloured splashback, marble splashback, black appliances, light hardwood floors, with island, beige floor, flat-panel cabinets and multi-coloured benchtop.
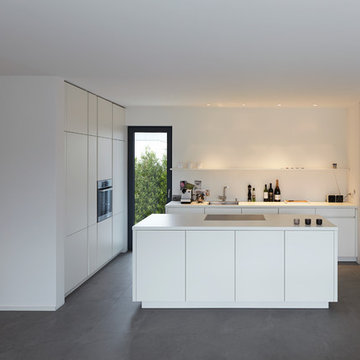
Design ideas for a large modern open plan kitchen in Other with flat-panel cabinets, white cabinets, white splashback, stainless steel appliances, slate floors, with island and a drop-in sink.
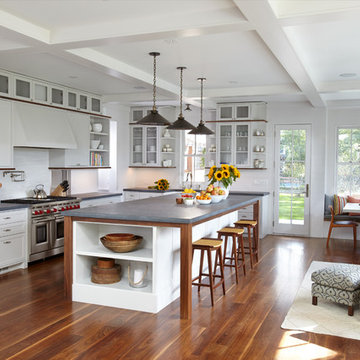
Keith Scott Morton
Inspiration for a beach style l-shaped open plan kitchen in Boston with shaker cabinets, white cabinets, white splashback, stainless steel appliances, medium hardwood floors and with island.
Inspiration for a beach style l-shaped open plan kitchen in Boston with shaker cabinets, white cabinets, white splashback, stainless steel appliances, medium hardwood floors and with island.
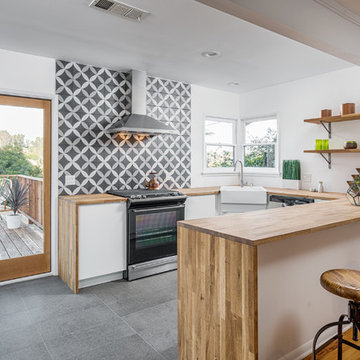
Inspiration for a mid-sized contemporary u-shaped open plan kitchen in Los Angeles with a farmhouse sink, wood benchtops, multi-coloured splashback, black appliances, a peninsula, flat-panel cabinets, medium wood cabinets, ceramic splashback, slate floors and beige benchtop.
Open Plan Kitchen Design Ideas
6