Open Plan Kitchen Design Ideas
Refine by:
Budget
Sort by:Popular Today
81 - 100 of 620 photos
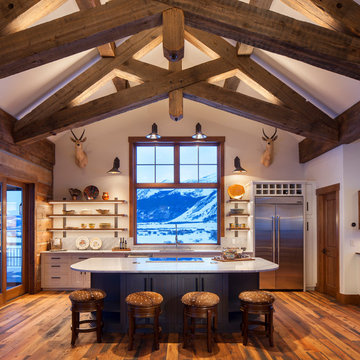
Photo of a country galley open plan kitchen in Denver with an undermount sink, shaker cabinets, white cabinets, stainless steel appliances, dark hardwood floors, with island, brown floor and white benchtop.
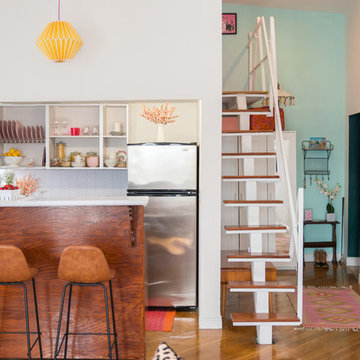
Inspiration for a small eclectic open plan kitchen in New York with open cabinets, white cabinets, white splashback, stainless steel appliances, medium hardwood floors, with island and white benchtop.
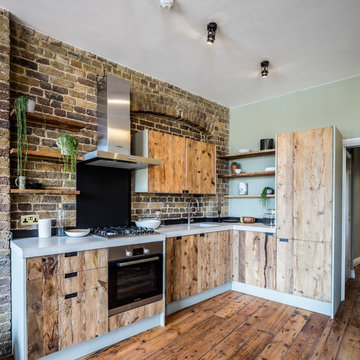
This warehouse conversion uses joists, reclaimed from the original building and given new life as the bespoke kitchen doors and shelves. This open plan kitchen and living room with original floor boards, exposed brick, and reclaimed bespoke kitchen unites the activities of cooking, relaxing and living in this home. The kitchen optimises the Brandler London look of raw wood with the industrial aura of the home’s setting.
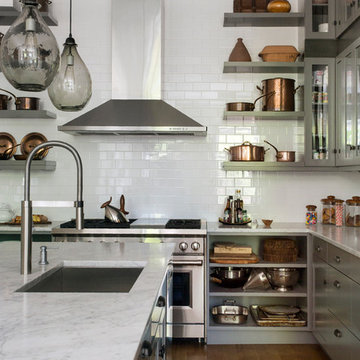
Mauviel copper cookware, white subway tiles, Carerra marble countertops, Wolf 48" range.
Photography by Eric Roth
Inspiration for a large transitional l-shaped open plan kitchen in Boston with an undermount sink, flat-panel cabinets, grey cabinets, white splashback, subway tile splashback, stainless steel appliances, dark hardwood floors, with island and marble benchtops.
Inspiration for a large transitional l-shaped open plan kitchen in Boston with an undermount sink, flat-panel cabinets, grey cabinets, white splashback, subway tile splashback, stainless steel appliances, dark hardwood floors, with island and marble benchtops.
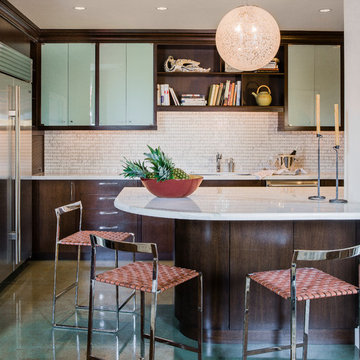
Michael Lee
Design ideas for a large contemporary u-shaped open plan kitchen in Boston with an undermount sink, glass-front cabinets, dark wood cabinets, beige splashback, stainless steel appliances, quartz benchtops, ceramic splashback, dark hardwood floors, with island and brown floor.
Design ideas for a large contemporary u-shaped open plan kitchen in Boston with an undermount sink, glass-front cabinets, dark wood cabinets, beige splashback, stainless steel appliances, quartz benchtops, ceramic splashback, dark hardwood floors, with island and brown floor.
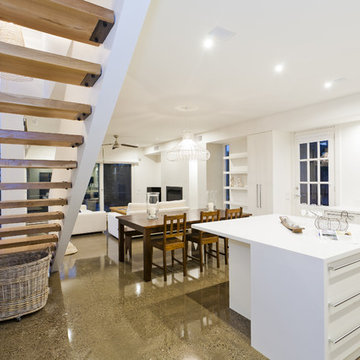
square stone island bench, a central hub to the house.
This is an example of a contemporary open plan kitchen in Melbourne with flat-panel cabinets and white cabinets.
This is an example of a contemporary open plan kitchen in Melbourne with flat-panel cabinets and white cabinets.
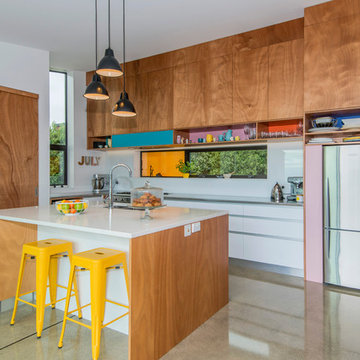
Photo of a mid-sized contemporary single-wall open plan kitchen in Christchurch with a double-bowl sink, flat-panel cabinets, medium wood cabinets, quartz benchtops, white splashback, glass sheet splashback, stainless steel appliances, concrete floors and with island.
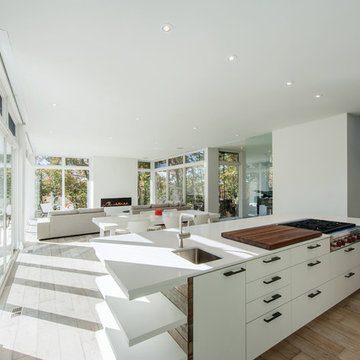
Architect: Rick Shean & Christopher Simmonds, Christopher Simmonds Architect Inc.
Photography By: Peter Fritz
“Feels very confident and fluent. Love the contrast between first and second floor, both in material and volume. Excellent modern composition.”
This Gatineau Hills home creates a beautiful balance between modern and natural. The natural house design embraces its earthy surroundings, while opening the door to a contemporary aesthetic. The open ground floor, with its interconnected spaces and floor-to-ceiling windows, allows sunlight to flow through uninterrupted, showcasing the beauty of the natural light as it varies throughout the day and by season.
The façade of reclaimed wood on the upper level, white cement board lining the lower, and large expanses of floor-to-ceiling windows throughout are the perfect package for this chic forest home. A warm wood ceiling overhead and rustic hand-scraped wood floor underfoot wrap you in nature’s best.
Marvin’s floor-to-ceiling windows invite in the ever-changing landscape of trees and mountains indoors. From the exterior, the vertical windows lead the eye upward, loosely echoing the vertical lines of the surrounding trees. The large windows and minimal frames effectively framed unique views of the beautiful Gatineau Hills without distracting from them. Further, the windows on the second floor, where the bedrooms are located, are tinted for added privacy. Marvin’s selection of window frame colors further defined this home’s contrasting exterior palette. White window frames were used for the ground floor and black for the second floor.
MARVIN PRODUCTS USED:
Marvin Bi-Fold Door
Marvin Sliding Patio Door
Marvin Tilt Turn and Hopper Window
Marvin Ultimate Awning Window
Marvin Ultimate Swinging French Door
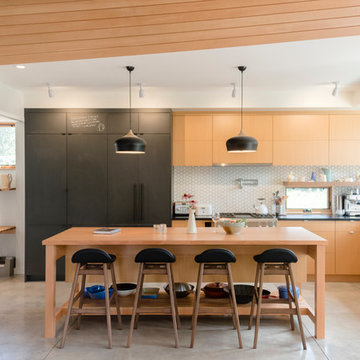
Aaron Aday
This is an example of a contemporary l-shaped open plan kitchen in Denver with an undermount sink, flat-panel cabinets, light wood cabinets, white splashback, panelled appliances, concrete floors, with island, grey floor and black benchtop.
This is an example of a contemporary l-shaped open plan kitchen in Denver with an undermount sink, flat-panel cabinets, light wood cabinets, white splashback, panelled appliances, concrete floors, with island, grey floor and black benchtop.
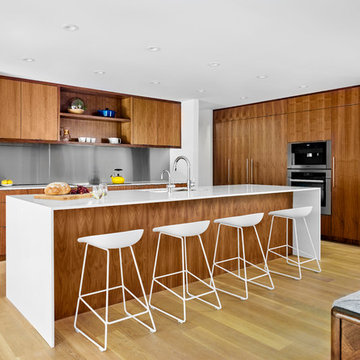
Casey Dunn Photography
Photo of a midcentury open plan kitchen in Austin with with island, medium wood cabinets, stainless steel appliances, light hardwood floors, flat-panel cabinets, a double-bowl sink and metallic splashback.
Photo of a midcentury open plan kitchen in Austin with with island, medium wood cabinets, stainless steel appliances, light hardwood floors, flat-panel cabinets, a double-bowl sink and metallic splashback.
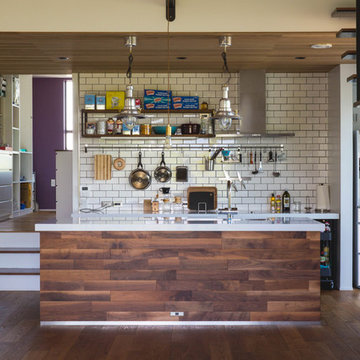
Inspiration for a large industrial single-wall open plan kitchen in Other with white splashback, subway tile splashback, medium hardwood floors, with island, open cabinets, black cabinets, granite benchtops, black appliances, brown floor and white benchtop.
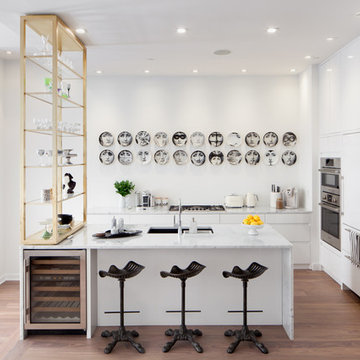
Kitchen credit : Hohl Home Furnishings
Inspiration for a small contemporary l-shaped open plan kitchen in New York with an undermount sink, flat-panel cabinets, white cabinets, with island, marble benchtops, stainless steel appliances, medium hardwood floors, brown floor and grey benchtop.
Inspiration for a small contemporary l-shaped open plan kitchen in New York with an undermount sink, flat-panel cabinets, white cabinets, with island, marble benchtops, stainless steel appliances, medium hardwood floors, brown floor and grey benchtop.
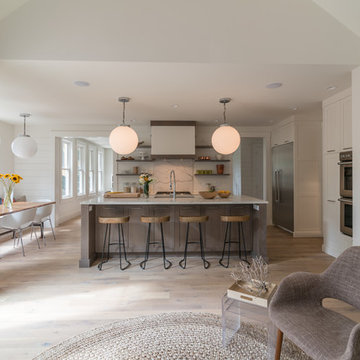
Robertson Design and Photography
Contemporary galley open plan kitchen in Boston with an undermount sink, shaker cabinets, white cabinets, white splashback, stone slab splashback, stainless steel appliances, light hardwood floors and with island.
Contemporary galley open plan kitchen in Boston with an undermount sink, shaker cabinets, white cabinets, white splashback, stone slab splashback, stainless steel appliances, light hardwood floors and with island.
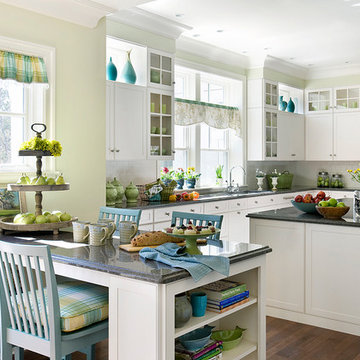
This New England farmhouse style+5,000 square foot new custom home is located at The Pinehills in Plymouth MA.
The design of Talcott Pines recalls the simple architecture of the American farmhouse. The massing of the home was designed to appear as though it was built over time. The center section – the “Big House” - is flanked on one side by a three-car garage (“The Barn”) and on the other side by the master suite (”The Tower”).
The building masses are clad with a series of complementary sidings. The body of the main house is clad in horizontal cedar clapboards. The garage – following in the barn theme - is clad in vertical cedar board-and-batten siding. The master suite “tower” is composed of whitewashed clapboards with mitered corners, for a more contemporary look. Lastly, the lower level of the home is sheathed in a unique pattern of alternating white cedar shingles, reinforcing the horizontal nature of the building.
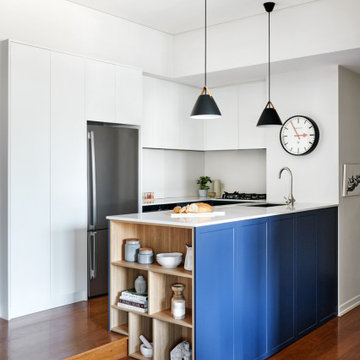
This is an example of a mid-sized contemporary u-shaped open plan kitchen in Sydney with an undermount sink, shaker cabinets, blue cabinets, quartz benchtops, white splashback, stone slab splashback, stainless steel appliances, medium hardwood floors, a peninsula, brown floor and white benchtop.
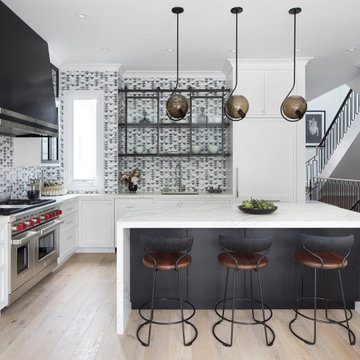
Paul Dyer Photography
Design ideas for a large transitional l-shaped open plan kitchen in San Francisco with an undermount sink, recessed-panel cabinets, white cabinets, marble benchtops, ceramic splashback, panelled appliances, light hardwood floors and with island.
Design ideas for a large transitional l-shaped open plan kitchen in San Francisco with an undermount sink, recessed-panel cabinets, white cabinets, marble benchtops, ceramic splashback, panelled appliances, light hardwood floors and with island.
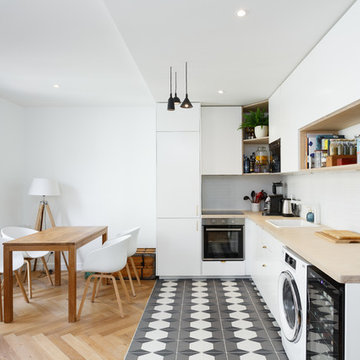
Design ideas for a mid-sized scandinavian l-shaped open plan kitchen in Paris with a single-bowl sink, flat-panel cabinets, white cabinets, wood benchtops, white splashback, ceramic splashback, stainless steel appliances, cement tiles, grey floor, beige benchtop and no island.
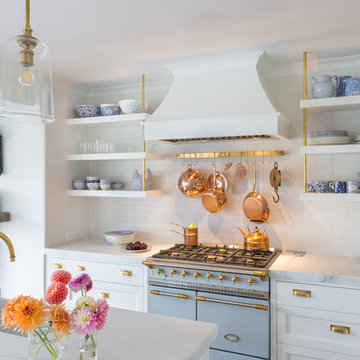
Design ideas for a transitional l-shaped open plan kitchen in New York with recessed-panel cabinets, white cabinets, white splashback, subway tile splashback, coloured appliances, with island and white benchtop.
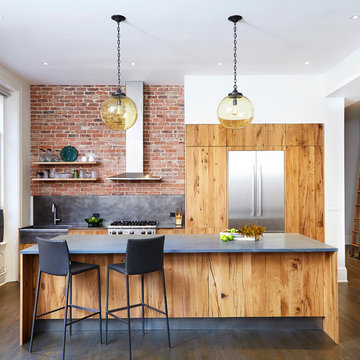
Aster Kitchen design, Brick It reclaimed NYC brick, Puntam Rolling ladder
Photo of an industrial galley open plan kitchen in New York with flat-panel cabinets, marble benchtops, stainless steel appliances, medium hardwood floors, with island, a farmhouse sink, medium wood cabinets, grey splashback and brown floor.
Photo of an industrial galley open plan kitchen in New York with flat-panel cabinets, marble benchtops, stainless steel appliances, medium hardwood floors, with island, a farmhouse sink, medium wood cabinets, grey splashback and brown floor.
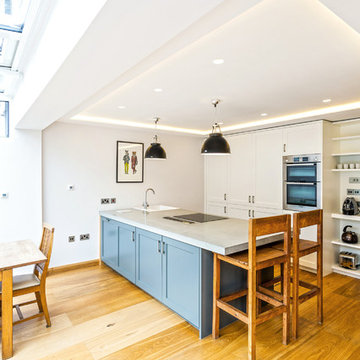
Andy Barker - ©www.andybarker.com
Mid-sized transitional galley open plan kitchen in London with a farmhouse sink, shaker cabinets, stainless steel appliances, light hardwood floors and a peninsula.
Mid-sized transitional galley open plan kitchen in London with a farmhouse sink, shaker cabinets, stainless steel appliances, light hardwood floors and a peninsula.
Open Plan Kitchen Design Ideas
5