Open Plan Kitchen Design Ideas
Refine by:
Budget
Sort by:Popular Today
121 - 140 of 620 photos
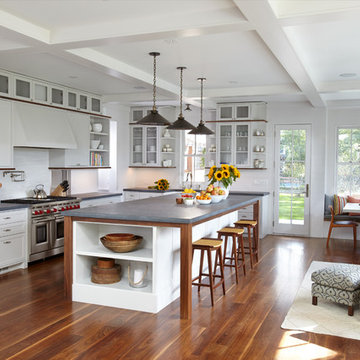
Keith Scott Morton
Inspiration for a beach style l-shaped open plan kitchen in Boston with shaker cabinets, white cabinets, white splashback, stainless steel appliances, medium hardwood floors and with island.
Inspiration for a beach style l-shaped open plan kitchen in Boston with shaker cabinets, white cabinets, white splashback, stainless steel appliances, medium hardwood floors and with island.
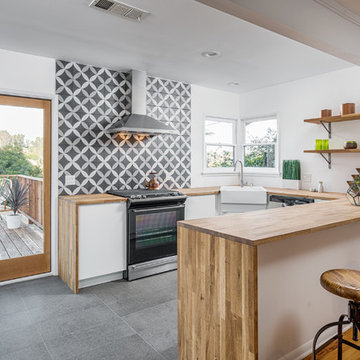
Inspiration for a mid-sized contemporary u-shaped open plan kitchen in Los Angeles with a farmhouse sink, wood benchtops, multi-coloured splashback, black appliances, a peninsula, flat-panel cabinets, medium wood cabinets, ceramic splashback, slate floors and beige benchtop.
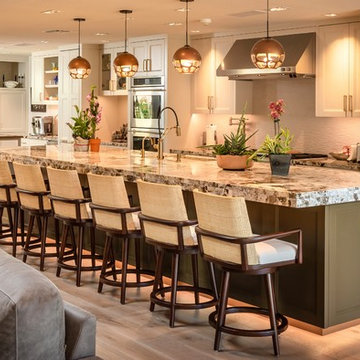
Design ideas for a transitional l-shaped open plan kitchen in Phoenix with an undermount sink, recessed-panel cabinets, green cabinets, white splashback, panelled appliances, medium hardwood floors, multiple islands, brown floor and grey benchtop.
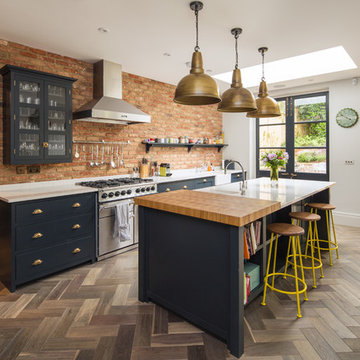
Inspiration for a country galley open plan kitchen in London with a farmhouse sink, glass-front cabinets, blue cabinets, brick splashback, stainless steel appliances, medium hardwood floors and with island.
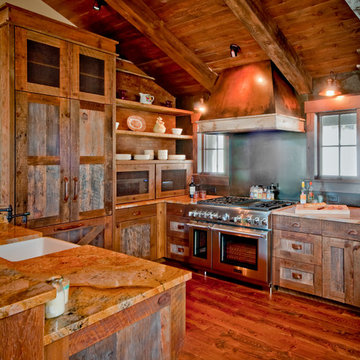
Overlooking of the surrounding meadows of the historic C Lazy U Ranch, this single family residence was carefully sited on a sloping site to maximize spectacular views of Willow Creek Resevoir and the Indian Peaks mountain range. The project was designed to fulfill budgetary and time frame constraints while addressing the client’s goal of creating a home that would become the backdrop for a very active and growing family for generations to come. In terms of style, the owners were drawn to more traditional materials and intimate spaces of associated with a cabin scale structure.
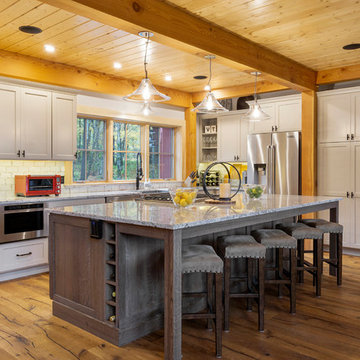
Crown Point Builders, Inc. | Décor by Pottery Barn at Evergreen Walk | Photography by Wicked Awesome 3D | Bathroom and Kitchen Design by Amy Michaud, Brownstone Designs
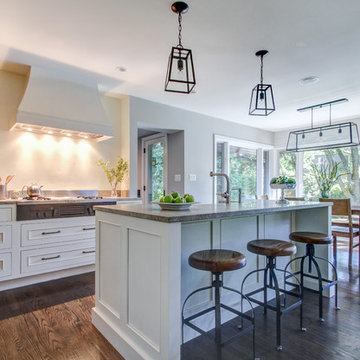
focus-pocus.biz
Photo of a traditional open plan kitchen in Chicago with recessed-panel cabinets, white cabinets and stainless steel appliances.
Photo of a traditional open plan kitchen in Chicago with recessed-panel cabinets, white cabinets and stainless steel appliances.
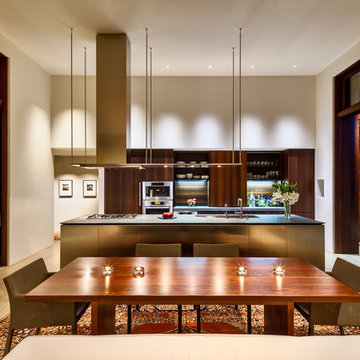
Ciro Coelho Photography
Photo of a contemporary open plan kitchen in Santa Barbara.
Photo of a contemporary open plan kitchen in Santa Barbara.
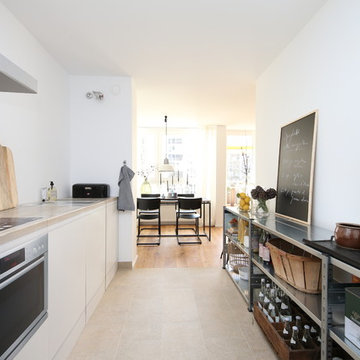
80-er Jahre Wohnblock, renovierte 3-Zimmer-Wohnung, Homestaging,Lichtdurchflutet, Eichenboden, Wände wurden entfernt und die Küche somit geöffnet zum Essplatz und angrenzendem Wohnzimmer, dadurch entstand eine moderne zeitgemäße Wohnung
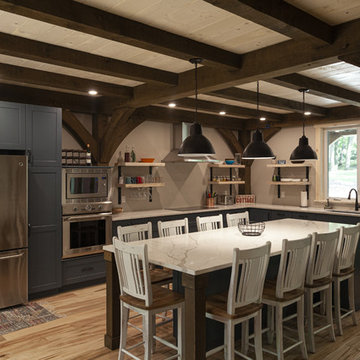
timbers in the kitchen! If you want a one of a kind kitchen, incorporating timbers will help your kitchen stand out from all the rest! Modern floating shelves help keep the cottage feel!
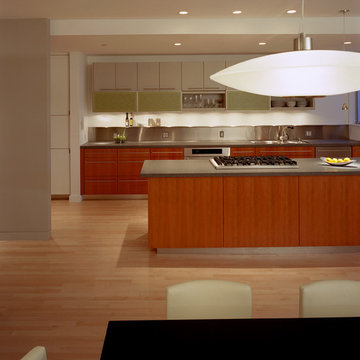
View of kitchen area; finishes include wood, aluminum and translucent panels.
Photographed by Michael O’Callahan
This is an example of a mid-sized contemporary single-wall open plan kitchen in San Francisco with flat-panel cabinets, metallic splashback, an undermount sink, medium wood cabinets, granite benchtops, stainless steel appliances, light hardwood floors and with island.
This is an example of a mid-sized contemporary single-wall open plan kitchen in San Francisco with flat-panel cabinets, metallic splashback, an undermount sink, medium wood cabinets, granite benchtops, stainless steel appliances, light hardwood floors and with island.
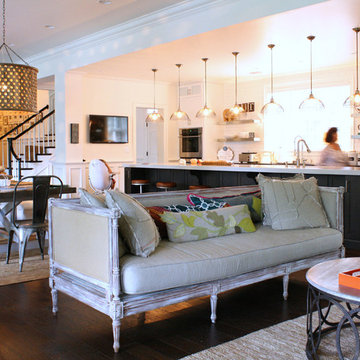
Photo: Mina Brinkey © 2013 Houzz
Inspiration for a transitional open plan kitchen in Tampa with shaker cabinets, white splashback, subway tile splashback and stainless steel appliances.
Inspiration for a transitional open plan kitchen in Tampa with shaker cabinets, white splashback, subway tile splashback and stainless steel appliances.
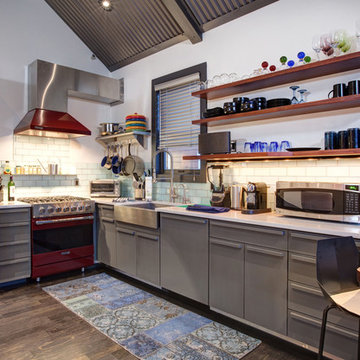
Contemporary l-shaped open plan kitchen in Salt Lake City with subway tile splashback, a farmhouse sink, flat-panel cabinets, grey cabinets, white splashback and coloured appliances.
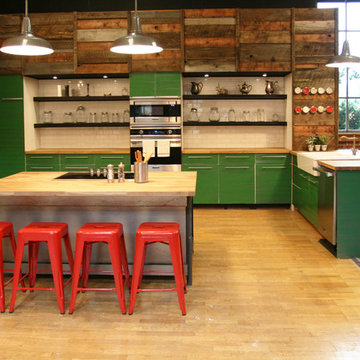
Jen Chu
Inspiration for an industrial u-shaped open plan kitchen in Portland with a farmhouse sink, flat-panel cabinets, green cabinets, wood benchtops, beige splashback, subway tile splashback and stainless steel appliances.
Inspiration for an industrial u-shaped open plan kitchen in Portland with a farmhouse sink, flat-panel cabinets, green cabinets, wood benchtops, beige splashback, subway tile splashback and stainless steel appliances.
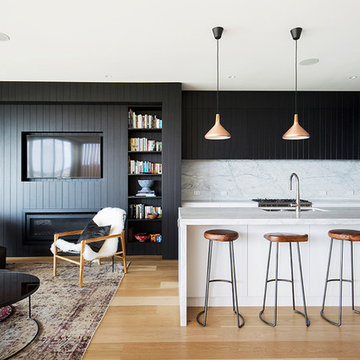
Live by the Sea Photography
Interior Design - House to Home Design
Design ideas for a contemporary l-shaped open plan kitchen in Sydney with an undermount sink, beaded inset cabinets, black cabinets, white splashback, stainless steel appliances, light hardwood floors and with island.
Design ideas for a contemporary l-shaped open plan kitchen in Sydney with an undermount sink, beaded inset cabinets, black cabinets, white splashback, stainless steel appliances, light hardwood floors and with island.
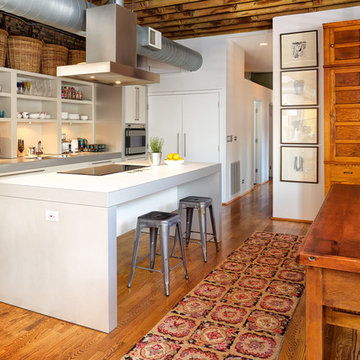
Photo of a contemporary open plan kitchen in Chicago with open cabinets, panelled appliances, medium hardwood floors and with island.
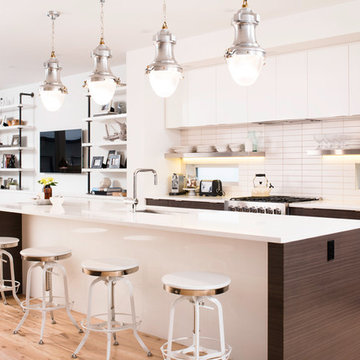
Photos: Jared Sych
Design: Building Bloc Design
Design ideas for a contemporary galley open plan kitchen in Calgary with an undermount sink, flat-panel cabinets, white cabinets, white splashback, subway tile splashback and stainless steel appliances.
Design ideas for a contemporary galley open plan kitchen in Calgary with an undermount sink, flat-panel cabinets, white cabinets, white splashback, subway tile splashback and stainless steel appliances.
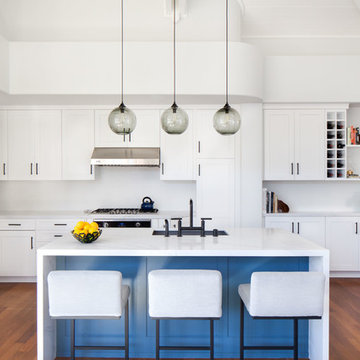
Chelsea Lauren Interiors
www.chelsealaureninteriors.com
Photography: http://www.chadmellon.com
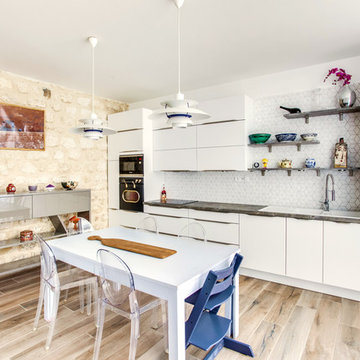
Design ideas for a large eclectic single-wall open plan kitchen in Other with a double-bowl sink, white cabinets, laminate benchtops, white splashback, ceramic splashback, black appliances, flat-panel cabinets, no island, brown floor and light hardwood floors.
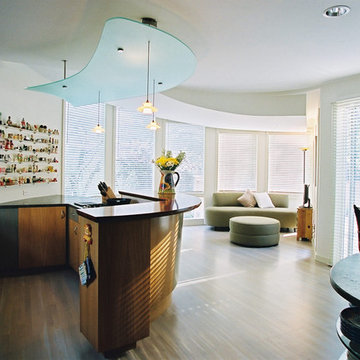
Photo of a contemporary open plan kitchen in Kansas City with flat-panel cabinets and medium wood cabinets.
Open Plan Kitchen Design Ideas
7