Open Plan Kitchen Design Ideas
Refine by:
Budget
Sort by:Popular Today
161 - 180 of 620 photos
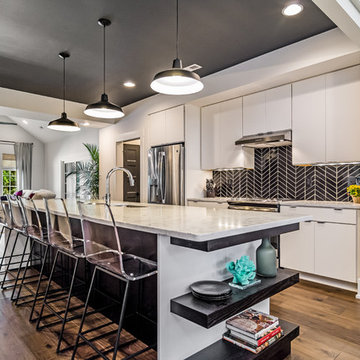
This is an example of a large contemporary galley open plan kitchen in Other with an undermount sink, flat-panel cabinets, black splashback, stainless steel appliances, dark hardwood floors, with island, brown floor, marble benchtops and ceramic splashback.
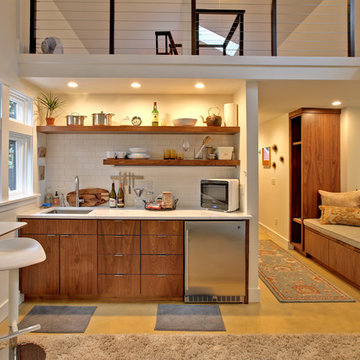
Photo of a small contemporary single-wall open plan kitchen in Portland with flat-panel cabinets, dark wood cabinets, quartz benchtops, white splashback, subway tile splashback, stainless steel appliances, concrete floors, no island, an undermount sink and yellow floor.
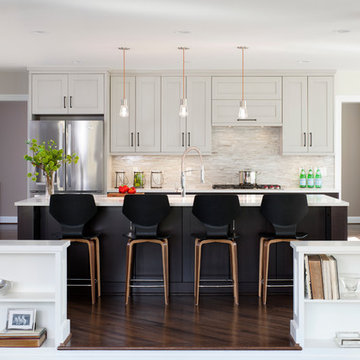
These terrific clients turned a boring 80's kitchen into a modern, Asian-inspired chef's dream kitchen, with two tone cabinetry and professional grade appliances. An over-sized island provides comfortable seating for four. Custom Half-wall bookcases divide the kitchen from the family room without impeding sight lines into the inviting space.
Photography: Stacy Zarin Goldberg
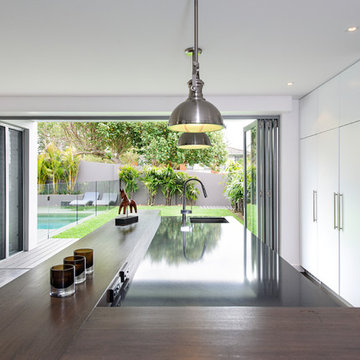
This kitchen uses long lines to ensure it feels as large as possible. the frame of the recycled timber against the dark stone bench top creates design elements that work together to bring an industrial style kitchen into a family home.
Photography by Sue Murray - imagineit.net.au
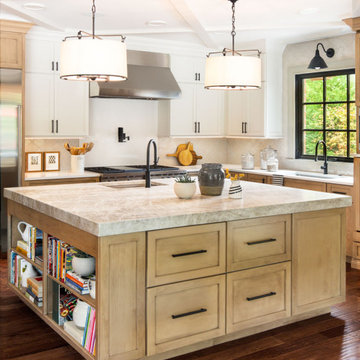
This is an example of a mid-sized transitional l-shaped open plan kitchen in St Louis with an undermount sink, light wood cabinets, quartzite benchtops, beige splashback, ceramic splashback, stainless steel appliances, with island, brown floor, grey benchtop, shaker cabinets and dark hardwood floors.
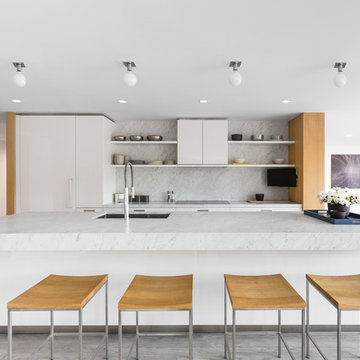
Take a short look at this kitchen. Don’t you find it fine? What are the main features of its interior design? Some of the most useful and multifunctional furniture pieces and household appliances make the kitchen comfortable and fully functional, and the snow-white color used here as a prevailing one makes the room attractive and evokes a feeling of freedom and spaciousness.
With outstanding Grandeur Hills Group interior designers, you could make your home look even better than that in the photo. Don’t hesitate to order our high-quality interior design service in one of the leading studios in NYC!
As you can notice the prevailing color here is white that blends fine with a few furniture pieces decorated in light-brown and yellow. This light and spacious room is bound to encourage creative activity.
Are you in trouble about decorating your NYC home? Tackle the problem right now with the greatest Grandeur Hills Group interior designers! We know the right way to the perfect home interior!

This is an example of a large country open plan kitchen in Philadelphia with a farmhouse sink, shaker cabinets, quartz benchtops, red splashback, brick splashback, panelled appliances, light hardwood floors, with island, green cabinets, beige floor and white benchtop.

Perimeter
Hardware Paint
Island - Rift White Oak Wood
Driftwood Dark Stain
Design ideas for a mid-sized transitional l-shaped open plan kitchen in Philadelphia with a farmhouse sink, shaker cabinets, brick splashback, stainless steel appliances, with island, white benchtop, grey cabinets, quartz benchtops, red splashback, light hardwood floors and beige floor.
Design ideas for a mid-sized transitional l-shaped open plan kitchen in Philadelphia with a farmhouse sink, shaker cabinets, brick splashback, stainless steel appliances, with island, white benchtop, grey cabinets, quartz benchtops, red splashback, light hardwood floors and beige floor.
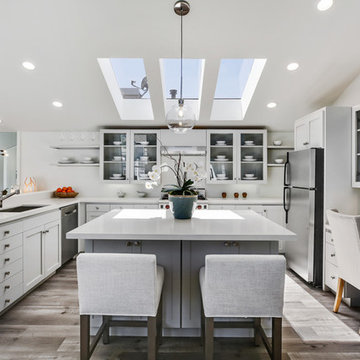
Photo of a beach style u-shaped open plan kitchen in San Francisco with an undermount sink, glass-front cabinets, grey cabinets, white splashback, stainless steel appliances, with island, brown floor and white benchtop.
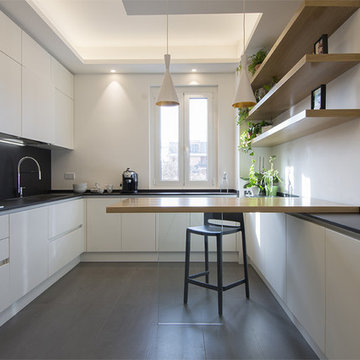
Alice Camandona
Photo of an expansive contemporary u-shaped open plan kitchen in Rome with quartz benchtops, black splashback, stainless steel appliances, porcelain floors, grey floor, black benchtop, flat-panel cabinets and white cabinets.
Photo of an expansive contemporary u-shaped open plan kitchen in Rome with quartz benchtops, black splashback, stainless steel appliances, porcelain floors, grey floor, black benchtop, flat-panel cabinets and white cabinets.
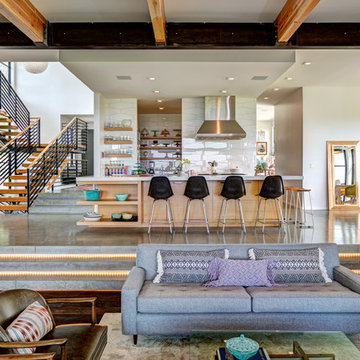
Design ideas for a midcentury open plan kitchen in Salt Lake City with white splashback, concrete floors, with island and grey floor.
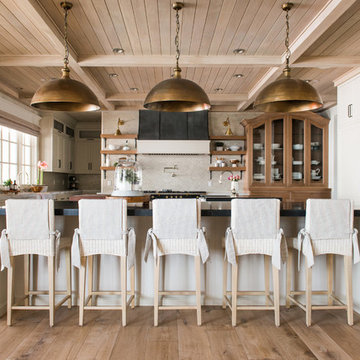
Rebecca Westover
Photo of a large traditional u-shaped open plan kitchen in Salt Lake City with shaker cabinets, white cabinets, beige splashback, light hardwood floors, with island, black benchtop, a farmhouse sink, quartz benchtops, stainless steel appliances and beige floor.
Photo of a large traditional u-shaped open plan kitchen in Salt Lake City with shaker cabinets, white cabinets, beige splashback, light hardwood floors, with island, black benchtop, a farmhouse sink, quartz benchtops, stainless steel appliances and beige floor.
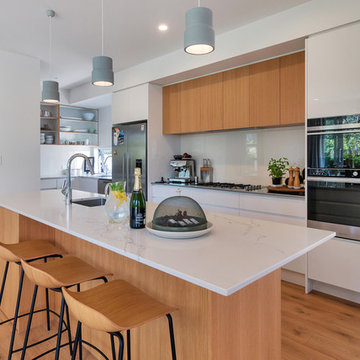
Design ideas for a contemporary u-shaped open plan kitchen in Auckland with an undermount sink, flat-panel cabinets, medium wood cabinets, white splashback, stainless steel appliances, medium hardwood floors, a peninsula, brown floor and white benchtop.
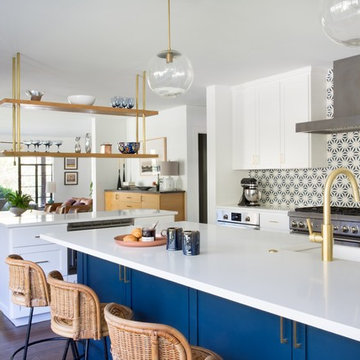
Molly Culver
This is an example of an eclectic open plan kitchen in Austin with a farmhouse sink, shaker cabinets, blue cabinets, multi-coloured splashback, mosaic tile splashback, stainless steel appliances, dark hardwood floors, multiple islands and brown floor.
This is an example of an eclectic open plan kitchen in Austin with a farmhouse sink, shaker cabinets, blue cabinets, multi-coloured splashback, mosaic tile splashback, stainless steel appliances, dark hardwood floors, multiple islands and brown floor.
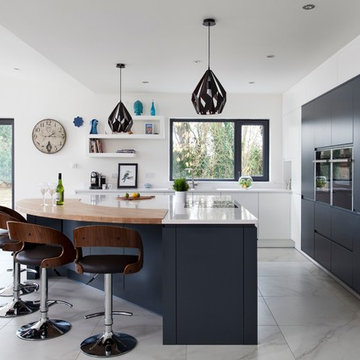
Photo of a contemporary l-shaped open plan kitchen in Other with flat-panel cabinets, black cabinets, white splashback, black appliances and with island.

This is an example of a mid-sized midcentury galley open plan kitchen in San Francisco with an undermount sink, black cabinets, black splashback, stone slab splashback, stainless steel appliances, concrete floors, with island and flat-panel cabinets.
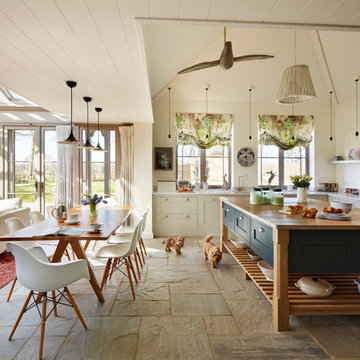
A large island occupies the centre of the room, under the vaulted ceiling. This generously sized island provides lots of extra workspace as well as a sociable area for friends and family to gather in this open plan kitchen, dining, living area. The conservatory adjoined to the kitchen enhances the general light and fresh feel of the whole design, emphasising the property's country, coastal location.
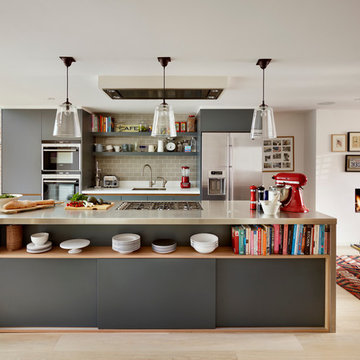
Roundhouse Urbo handless bespoke matt lacquer kitchen in Farrow & Ball Downpipe. Worksurface and splashback in Corian, Glacier White and on the island in stainless steel. Siemens appliances and Barazza flush / built-in gas hob. Westins ceiling extractor, Franke tap pull out nozzle in stainless steel and Quooker Boiling Water Tap. Evoline Power port pop up socket.
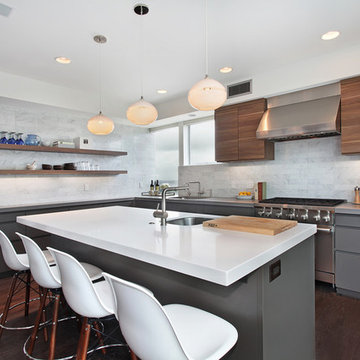
Design ideas for a contemporary open plan kitchen in Orange County with an undermount sink, flat-panel cabinets, grey cabinets, white splashback, stainless steel appliances, dark hardwood floors and with island.
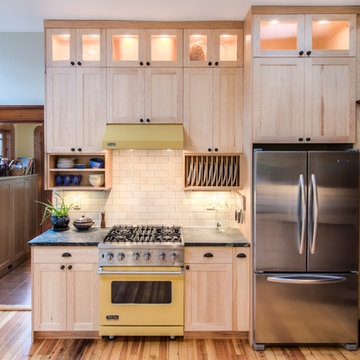
Design ideas for a transitional open plan kitchen in Denver with shaker cabinets, light wood cabinets, beige splashback, subway tile splashback and coloured appliances.
Open Plan Kitchen Design Ideas
9