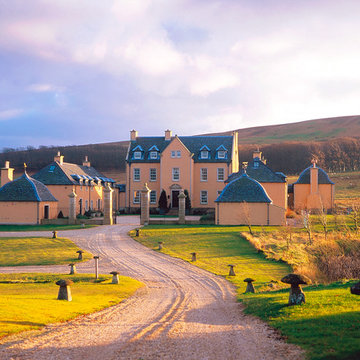Orange Exterior Design Ideas
Refine by:
Budget
Sort by:Popular Today
61 - 80 of 689 photos
Item 1 of 2
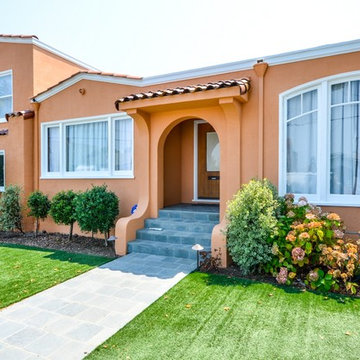
Small mediterranean two-storey stucco orange house exterior in San Francisco with a gable roof and a tile roof.
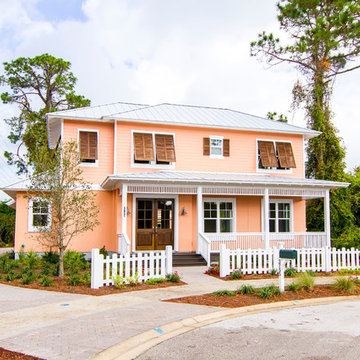
The Summer House in Paradise Key South Beach, Jacksonville Beach, Florida, Glenn Layton Homes
Design ideas for a large beach style two-storey orange house exterior in Jacksonville with vinyl siding, a clipped gable roof and a metal roof.
Design ideas for a large beach style two-storey orange house exterior in Jacksonville with vinyl siding, a clipped gable roof and a metal roof.
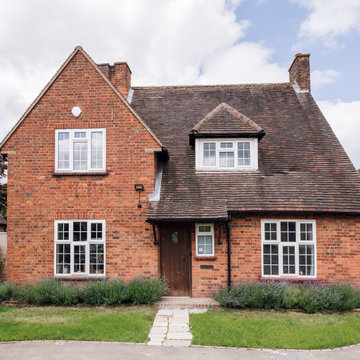
This is an example of a mid-sized traditional two-storey brick orange house exterior in Buckinghamshire with a gable roof and a tile roof.
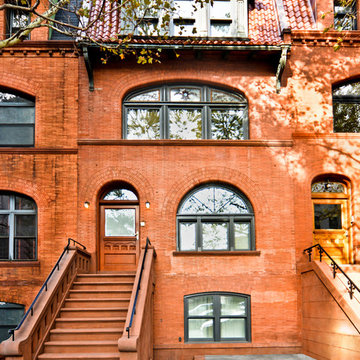
Zola Windows now offers the American Heritage SDH, a high-performance, all-wood simulated double hung window for landmarked and other historic buildings. This replica-quality window has been engineered to include a lower Zola Tilt & Turn and a Fixed upper that provide outstanding performance, all while maintaining the style and proportions of a traditional double hung window.
Today’s renovations of historic buildings are becoming increasingly focused on achieving maximum energy efficiency for reduced monthly utilities costs and a minimized carbon footprint. In energy efficient retrofits, air tightness and R-values of the windows become crucial, which cannot be achieved with sliding windows. Double hung windows, which are very common in older buildings, present a major challenge to architects and builders aiming to significantly improve energy efficiency of historic buildings while preserving their architectural heritage. The Zola American Heritage SDH features R-11 glass and triple air seals. At the same time, it maintains the original architectural aesthetic due to its historic style, proportions, and also the clever use of offset glass planes that create the shadow line that is characteristic of a historic double hung window.
With its triple seals and top of the line low-iron European glass, the American Heritage SDH offers superior acoustic performance. For increased sound protection, Zola also offers the window with custom asymmetrical glazing, which provides up to 51 decibels (dB) of sound deadening performance. The American Heritage SDH also boasts outstanding visible light transmittance of VT=0.71, allowing for maximum daylighting. Zola’s all-wood American Heritage SDH is available in a variety of furniture-grade species, including FSC-certified pine, oak, and meranti.
Photo Credit: Amiaga Architectural Photography
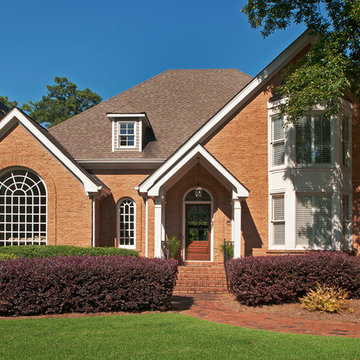
A simple portico over a front door featuring 2 square columns and a light at the apex of its gable ceiling. The portico's roof mirrors and complements the long angle of the home's roof line. This project designed and built by Georgia Front Porch.
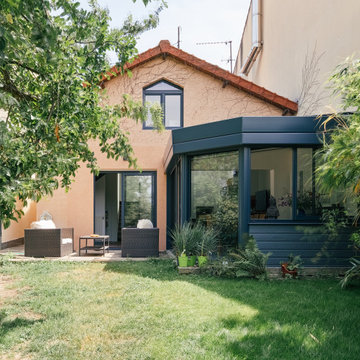
Design ideas for a mid-sized contemporary three-storey orange townhouse exterior in Paris with mixed siding, a gable roof and a mixed roof.
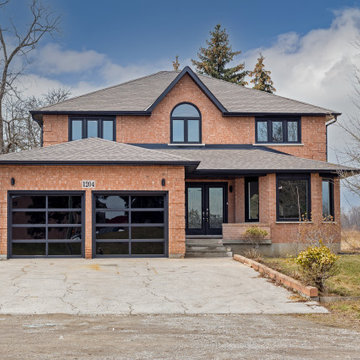
Mid-sized modern two-storey brick orange house exterior in Toronto with a shingle roof and a brown roof.
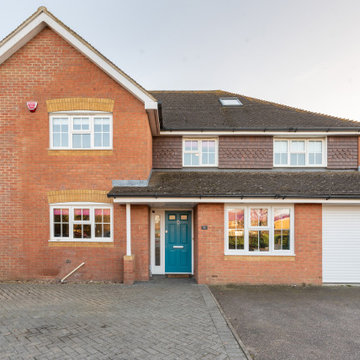
A bright teal front door is an appropriate front door for this colourful home!
This is an example of a large contemporary three-storey brick orange house exterior in Kent with a brown roof and a tile roof.
This is an example of a large contemporary three-storey brick orange house exterior in Kent with a brown roof and a tile roof.
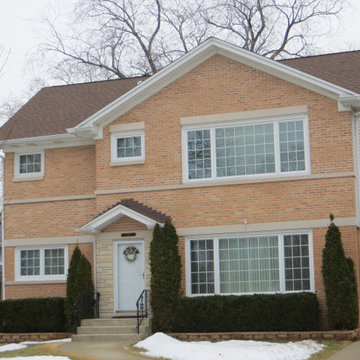
Complete second floor addition with kitchen and back family room. This home is now a 4 bedroom 2 bathroom home. Brick front, siding on the rest. New windows through out and new roof.
Interior was completely renovated with all new mechanical, floors re fished, new doors and trim.
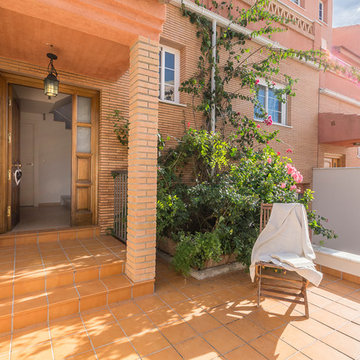
Home&Haus Homestaging & Photography | Maite Fragueiro
Photo of a large mediterranean three-storey brick orange townhouse exterior in Other with a flat roof and a tile roof.
Photo of a large mediterranean three-storey brick orange townhouse exterior in Other with a flat roof and a tile roof.
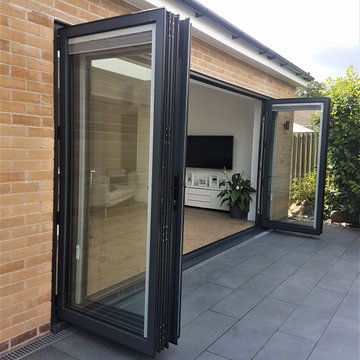
Design ideas for a mid-sized contemporary one-storey brick orange house exterior in Cardiff with a flat roof, a mixed roof and a grey roof.
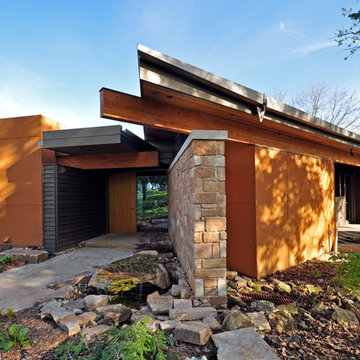
entry view.
photo: Jim Gempeler, GMK architecture inc.
Photo of a contemporary one-storey orange exterior in Other.
Photo of a contemporary one-storey orange exterior in Other.
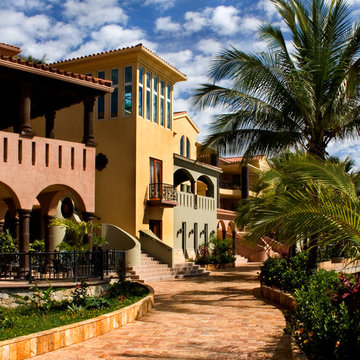
Steven & Cathi House
Photo of a mediterranean two-storey orange exterior in San Francisco.
Photo of a mediterranean two-storey orange exterior in San Francisco.
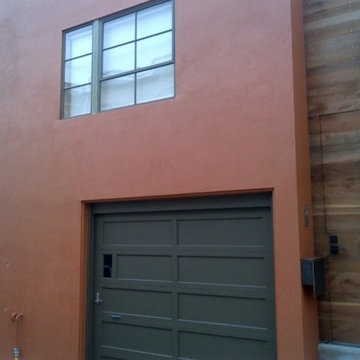
Design ideas for a mid-sized modern two-storey stucco orange house exterior in San Francisco.
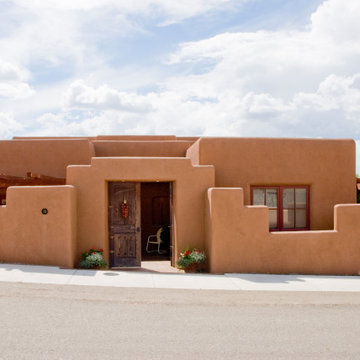
Design ideas for a large one-storey adobe orange house exterior in Albuquerque with a flat roof.
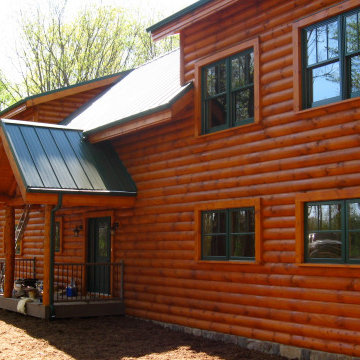
The porch is pictured here.
Design ideas for a mid-sized two-storey orange house exterior in Other with wood siding and a metal roof.
Design ideas for a mid-sized two-storey orange house exterior in Other with wood siding and a metal roof.
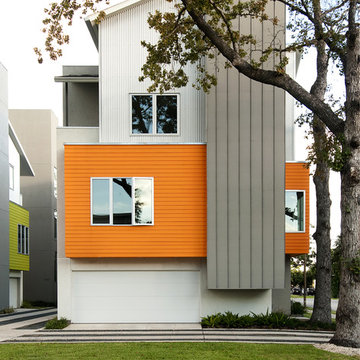
Inspiration for a contemporary three-storey orange exterior in Houston with mixed siding.
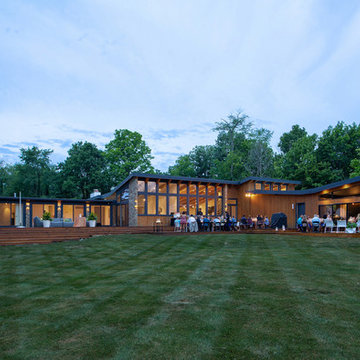
Back Elevation During Summer Party - Cigar Room - Midcentury Modern Addition - Brendonwood, Indianapolis - Architect: HAUS | Architecture For Modern Lifestyles - Construction Manager: WERK | Building Modern - Photo: HAUS
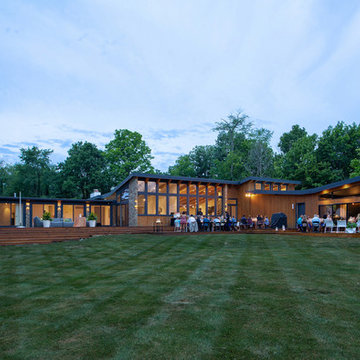
Rear Elevation Fall 2018 - Cigar Room - Midcentury Modern Addition - Brendonwood, Indianapolis - Architect: HAUS | Architecture For Modern Lifestyles - Construction Manager:
WERK | Building Modern - Photo: HAUS
Orange Exterior Design Ideas
4
