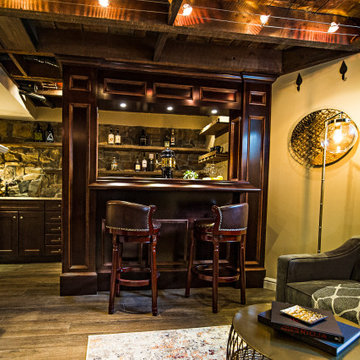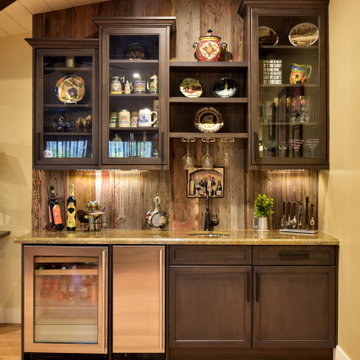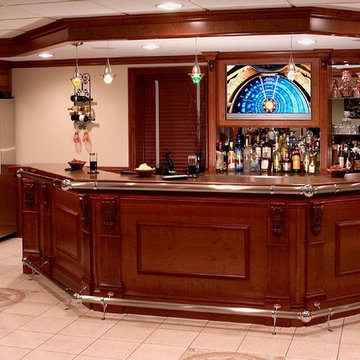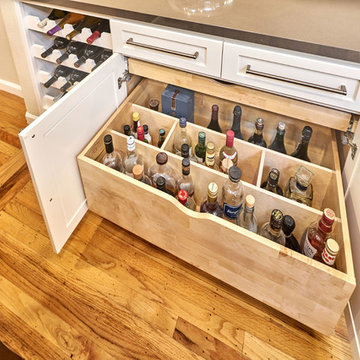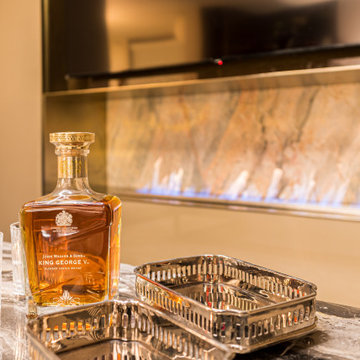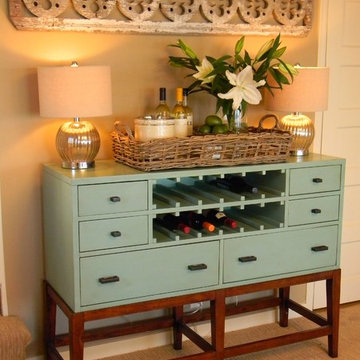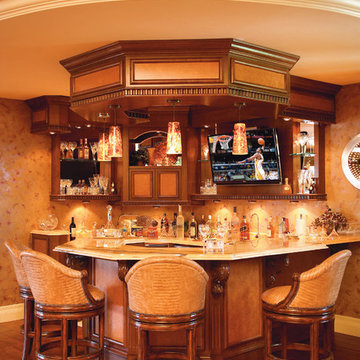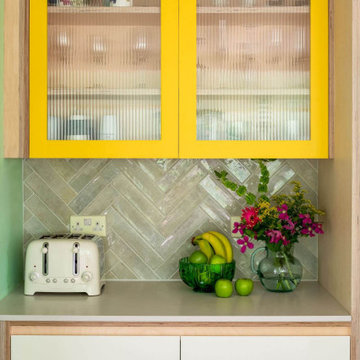Orange Home Bar Design Ideas
Refine by:
Budget
Sort by:Popular Today
181 - 200 of 1,668 photos
Item 1 of 2
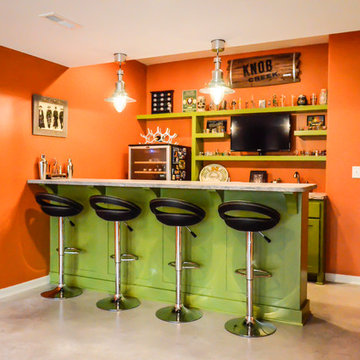
Inspiration for a mid-sized modern single-wall wet bar in Kansas City with shaker cabinets, green cabinets, concrete benchtops, orange splashback and concrete floors.
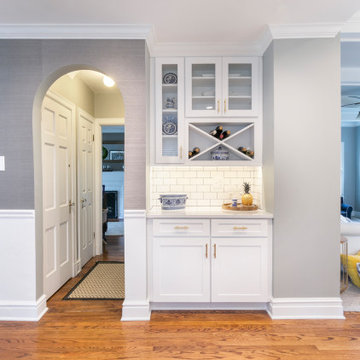
After removing walls where the previous galley kitchen stood, we installed these cabinets to create a bar or butler's pantry area between the new kitchen and existing dining room.
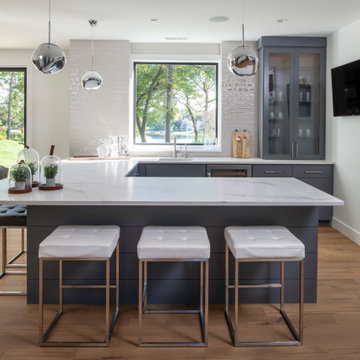
This is an example of a contemporary u-shaped seated home bar in Minneapolis with an undermount sink, glass-front cabinets, grey cabinets, white splashback, light hardwood floors and white benchtop.
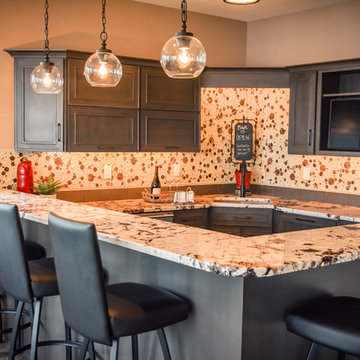
Inspiration for a traditional u-shaped home bar in Omaha with an undermount sink, raised-panel cabinets, dark wood cabinets, soapstone benchtops, multi-coloured splashback, mosaic tile splashback, medium hardwood floors and brown floor.
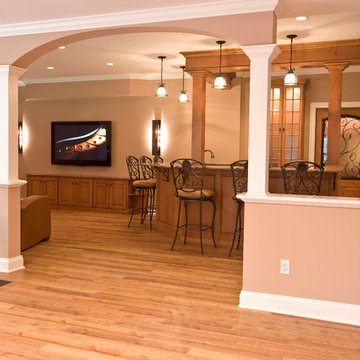
A wine cellar, full bar, entertainment center, home gym and bathroom were all added during this extensive basement remodel. The end result is a stylish space that meets every need and is perfect for entertaining and wowing guests.
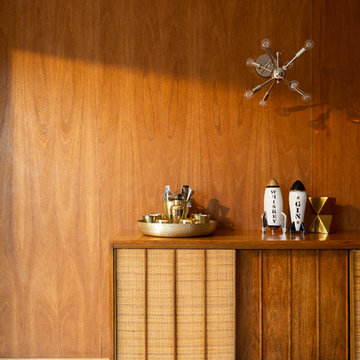
Photo by Jess Blackwell Photography
Inspiration for a midcentury home bar in Denver.
Inspiration for a midcentury home bar in Denver.
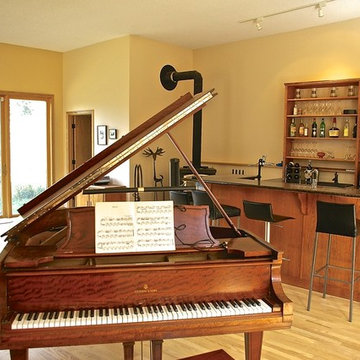
Photo by Revolve Construction Inc
Photo of a large single-wall seated home bar in Denver with light hardwood floors, a drop-in sink and tile benchtops.
Photo of a large single-wall seated home bar in Denver with light hardwood floors, a drop-in sink and tile benchtops.
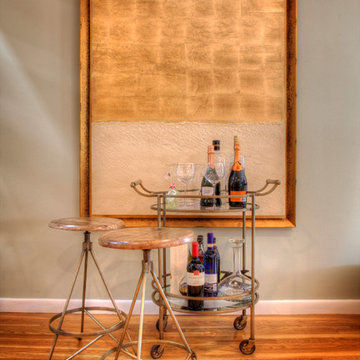
Photo of a small traditional bar cart in New York with glass benchtops and light hardwood floors.
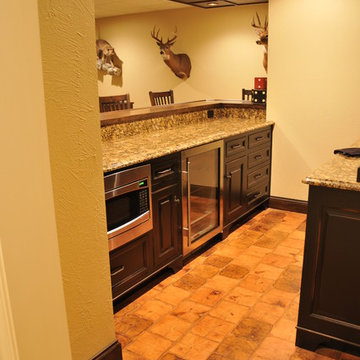
Mid-sized country galley seated home bar in Other with recessed-panel cabinets, black cabinets and granite benchtops.
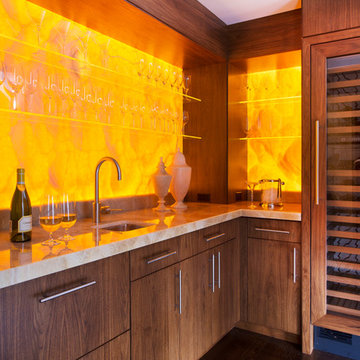
When United Marble Fabricators was hired by builders Adams & Beasley Associates to furnish, fabricate, and install all of the stone and tile in this unique two-story penthouse within the Four Seasons in Boston’s Back
Bay, the immediate focus of nearly all parties involved was more on the stunning views of Boston Common than of the stone and tile surfaces that would eventually adorn the kitchen and bathrooms. That entire focus,
however, would quickly shift to the meticulously designed first floor wet bar nestled into the corner of the two-story living room.
Lewis Interiors and Adams & Beasley Associates designed a wet bar that would attract attention, specifying ¾ inch Honey Onyx for the bar countertop and full-height backsplash. LED panels would be installed
behind the backsplash to illuminate the entire surface without creating
any “hot spots” traditionally associated with backlighting of natural stone.
As the design process evolved, it was decided that the originally specified
glass shelves with wood nosing would be replaced with PPG Starphire
ultra-clear glass that was to be rabbeted into the ¾ inch onyx backsplash
so that the floating shelves would appear to be glowing as they floated,
uninterrupted by moldings of any other materials.
The team first crafted and installed the backsplash, which was fabricated
from shop drawings, delivered to the 15th floor by elevator, and installed
prior to any base cabinetry. The countertops were fabricated with a 2 inch
mitered edge with an eased edge profile, and a 4 inch backsplash was
installed to meet the illuminated full-height backsplash.
The spirit of collaboration was alive and well on this project as the skilled
fabricators and installers of both stone and millwork worked interdependently
with the singular goal of a striking wet bar that would captivate any and
all guests of this stunning penthouse unit and rival the sweeping views of
Boston Common
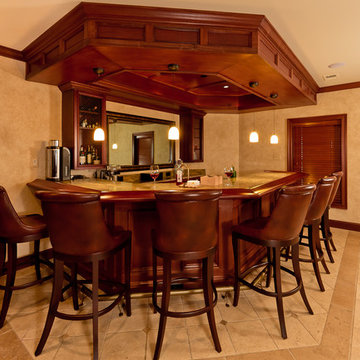
Michael J Gibbs
Expansive traditional home bar in DC Metro with porcelain floors.
Expansive traditional home bar in DC Metro with porcelain floors.
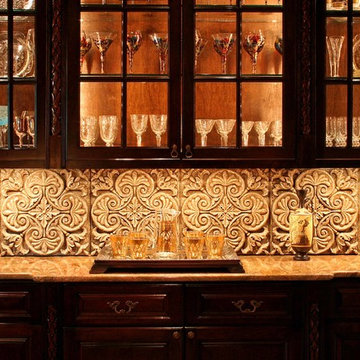
Unique backsplash
Mid-sized mediterranean single-wall home bar in Austin with raised-panel cabinets, dark wood cabinets, limestone benchtops, beige splashback and stone tile splashback.
Mid-sized mediterranean single-wall home bar in Austin with raised-panel cabinets, dark wood cabinets, limestone benchtops, beige splashback and stone tile splashback.
Orange Home Bar Design Ideas
10
