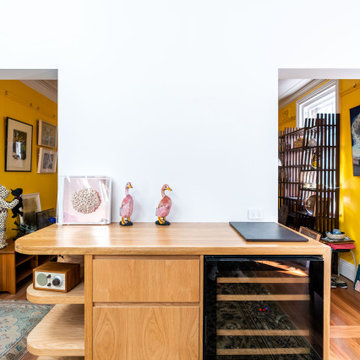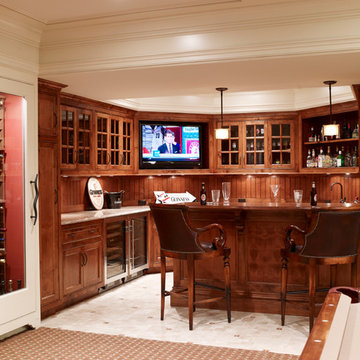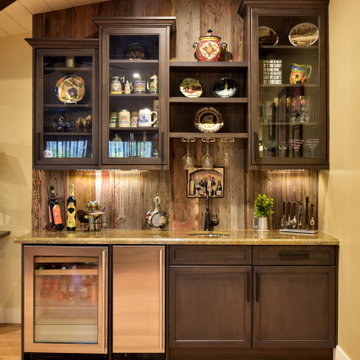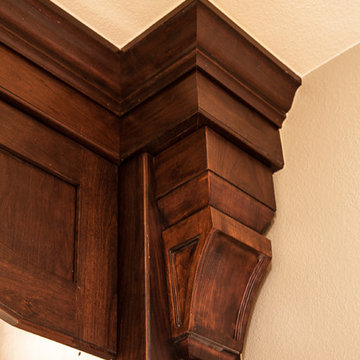Orange Home Bar Design Ideas
Refine by:
Budget
Sort by:Popular Today
81 - 100 of 1,674 photos
Item 1 of 2
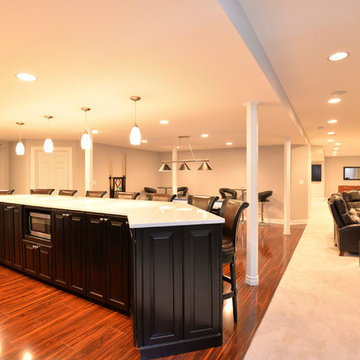
This is an example of a mid-sized modern l-shaped wet bar in Chicago with an undermount sink, raised-panel cabinets, black cabinets, medium hardwood floors, brown floor and white benchtop.
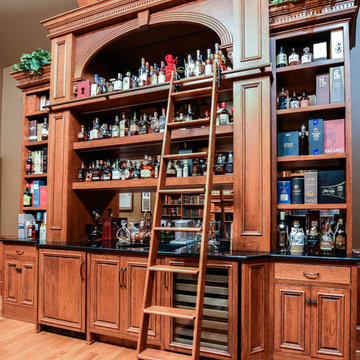
Julie Krueger
Photo of a mid-sized traditional galley home bar in Other with raised-panel cabinets, brown cabinets, granite benchtops, mirror splashback and light hardwood floors.
Photo of a mid-sized traditional galley home bar in Other with raised-panel cabinets, brown cabinets, granite benchtops, mirror splashback and light hardwood floors.
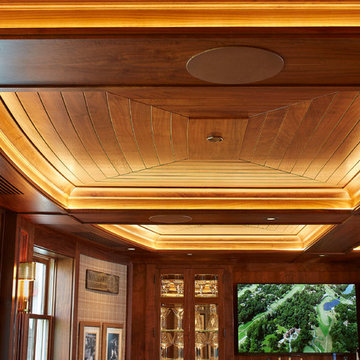
Peter Medilek
Inspiration for a mid-sized transitional l-shaped wet bar in San Francisco with an undermount sink, beaded inset cabinets, dark wood cabinets, copper benchtops, ceramic splashback and dark hardwood floors.
Inspiration for a mid-sized transitional l-shaped wet bar in San Francisco with an undermount sink, beaded inset cabinets, dark wood cabinets, copper benchtops, ceramic splashback and dark hardwood floors.
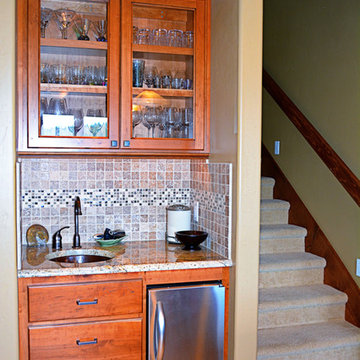
Inspiration for a small arts and crafts single-wall wet bar in Boise with an undermount sink, glass-front cabinets, medium wood cabinets, granite benchtops, beige splashback, ceramic splashback and light hardwood floors.
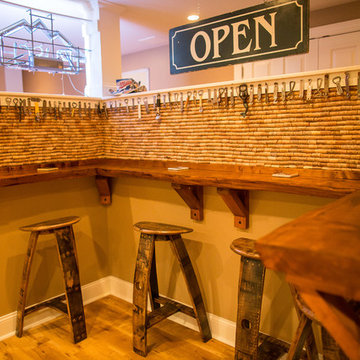
Design ideas for a large country u-shaped seated home bar in Philadelphia with an undermount sink, shaker cabinets, dark wood cabinets, granite benchtops, brown splashback, ceramic floors and brown floor.
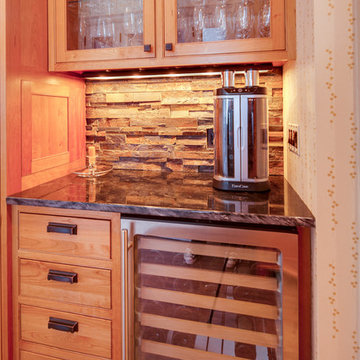
Design ideas for a small traditional single-wall home bar in DC Metro with glass-front cabinets, medium wood cabinets, granite benchtops, brown splashback and matchstick tile splashback.
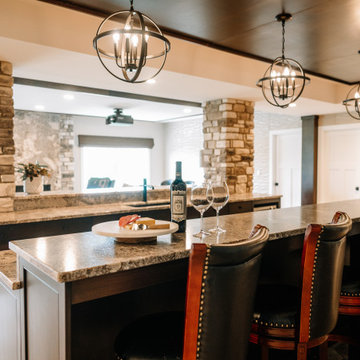
Our clients sought a welcoming remodel for their new home, balancing family and friends, even their cat companions. Durable materials and a neutral design palette ensure comfort, creating a perfect space for everyday living and entertaining.
An inviting entertainment area featuring a spacious home bar with ample seating, illuminated by elegant pendant lights, creates a perfect setting for hosting guests, ensuring a fun and sophisticated atmosphere.
---
Project by Wiles Design Group. Their Cedar Rapids-based design studio serves the entire Midwest, including Iowa City, Dubuque, Davenport, and Waterloo, as well as North Missouri and St. Louis.
For more about Wiles Design Group, see here: https://wilesdesigngroup.com/
To learn more about this project, see here: https://wilesdesigngroup.com/anamosa-iowa-family-home-remodel
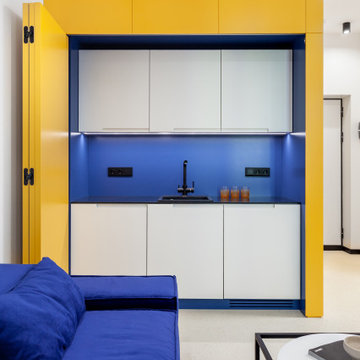
В основу цветовой гаммы легли корпоративные цвета компании PerfectCode — синий и оранжевый. Их объединяет нейтральный белый основной цвет. Чтобы разбить ощущение небольшого пространства, все зоны поделили на цветовые блоки — граница пола служит визуальным идентификатором разных функций помещения.
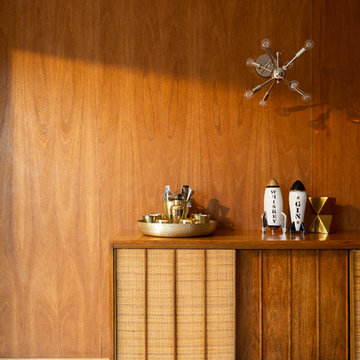
Photo by Jess Blackwell Photography
Inspiration for a midcentury home bar in Denver.
Inspiration for a midcentury home bar in Denver.
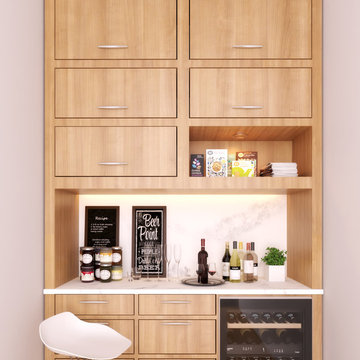
Warm Open Space in the works for this beautiful midcentury renovation.
Design ideas for a mid-sized modern single-wall wet bar in Baltimore with no sink, flat-panel cabinets, light wood cabinets, marble benchtops, white splashback, marble splashback, light hardwood floors, brown floor and white benchtop.
Design ideas for a mid-sized modern single-wall wet bar in Baltimore with no sink, flat-panel cabinets, light wood cabinets, marble benchtops, white splashback, marble splashback, light hardwood floors, brown floor and white benchtop.
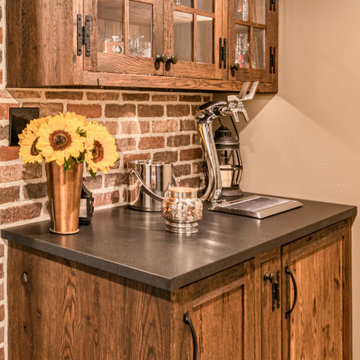
Rustic basement bar with Kegarator & concrete countertops.
Inspiration for a small country u-shaped wet bar in Philadelphia with shaker cabinets, medium wood cabinets, concrete benchtops, brown splashback, brick splashback, porcelain floors and grey benchtop.
Inspiration for a small country u-shaped wet bar in Philadelphia with shaker cabinets, medium wood cabinets, concrete benchtops, brown splashback, brick splashback, porcelain floors and grey benchtop.
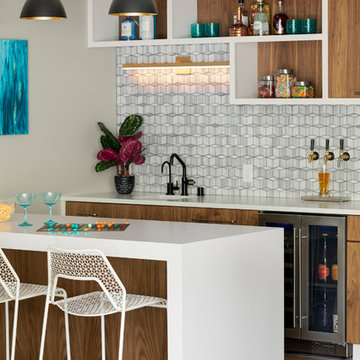
Now this is a bar made for entertaining, conversation and activity. With seating on both sides of the peninsula you'll feel more like you're in a modern brewery than in a basement. A secret hidden bookcase allows entry into the hidden brew room and taps are available to access from the bar side.
What an energizing project with bright bold pops of color against warm walnut, white enamel and soft neutral walls. Our clients wanted a lower level full of life and excitement that was ready for entertaining.
Photography by Spacecrafting Photography Inc.
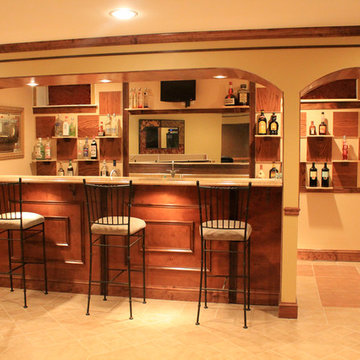
Basement bar created from bump out of the upper level. Perfect space
Mid-sized modern galley seated home bar in DC Metro with a drop-in sink, raised-panel cabinets, ceramic floors, medium wood cabinets, granite benchtops, brown splashback, timber splashback and beige floor.
Mid-sized modern galley seated home bar in DC Metro with a drop-in sink, raised-panel cabinets, ceramic floors, medium wood cabinets, granite benchtops, brown splashback, timber splashback and beige floor.
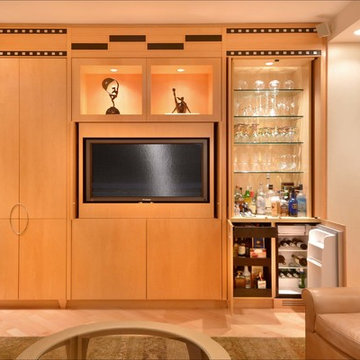
Design ideas for a small contemporary single-wall wet bar in Chicago with no sink, flat-panel cabinets, light wood cabinets, light hardwood floors and brown floor.
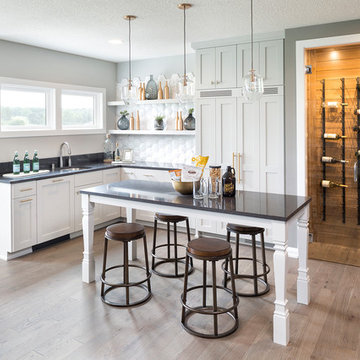
Space Crafting
Inspiration for a transitional l-shaped seated home bar in Minneapolis with an undermount sink, shaker cabinets, white cabinets, white splashback, light hardwood floors and black benchtop.
Inspiration for a transitional l-shaped seated home bar in Minneapolis with an undermount sink, shaker cabinets, white cabinets, white splashback, light hardwood floors and black benchtop.
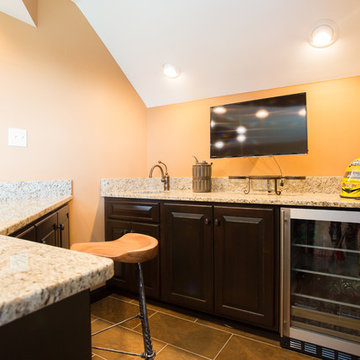
This space was orginally a bonus room when the house was built. We took this empty room and created the perfect room for these race fans!! Photo Credit to 2 Sisters Real Estate Photography.
Orange Home Bar Design Ideas
5
