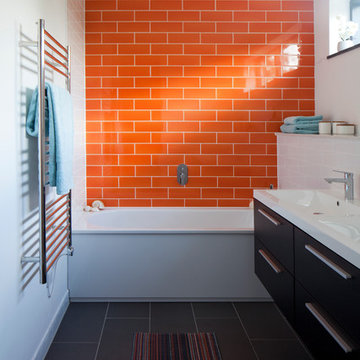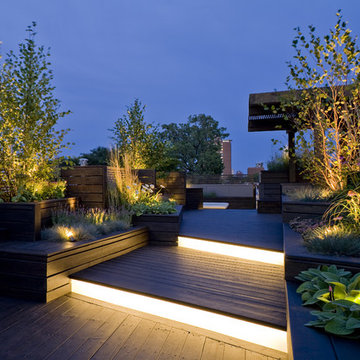City Living 67 Orange Home Design Photos
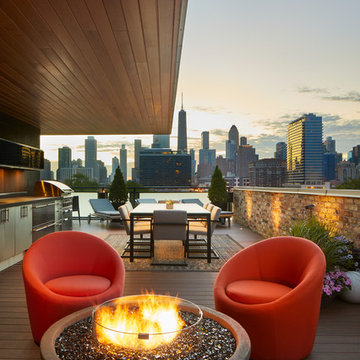
Brett Bulthuis
AZEK Vintage Collection® English Walnut deck.
Chicago, Illinois
Design ideas for a mid-sized contemporary rooftop and rooftop deck in Chicago with a fire feature and an awning.
Design ideas for a mid-sized contemporary rooftop and rooftop deck in Chicago with a fire feature and an awning.

Black Venetian Plaster With Custom Metal Brise Soleil and Ipe Planters. ©Arko Photo.
Industrial rooftop and rooftop deck in New York.
Industrial rooftop and rooftop deck in New York.
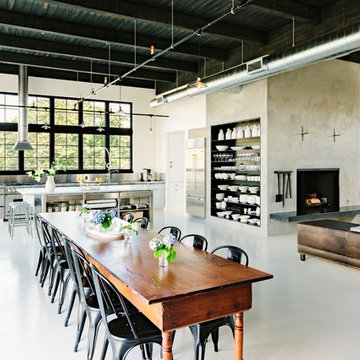
With an open plan and exposed structure, every interior element had to be beautiful and functional. Here you can see the massive concrete fireplace as it defines four areas. On one side, it is a wood burning fireplace with firewood as it's artwork. On another side it has additional dish storage carved out of the concrete for the kitchen and dining. The last two sides pinch down to create a more intimate library space at the back of the fireplace.
Photo by Lincoln Barber
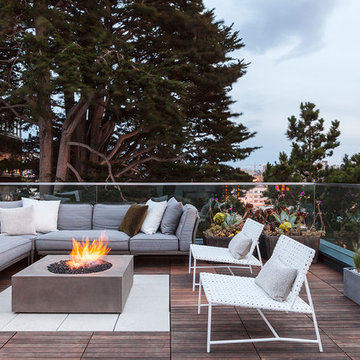
Michele Lee Willson photography
Photo of a contemporary rooftop and rooftop deck in San Francisco with a container garden and no cover.
Photo of a contemporary rooftop and rooftop deck in San Francisco with a container garden and no cover.
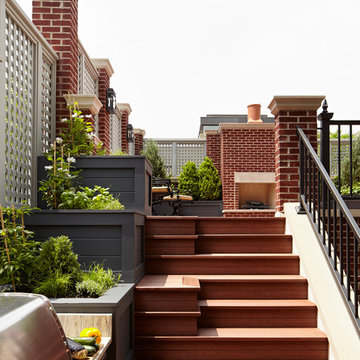
Rising amidst the grand homes of North Howe Street, this stately house has more than 6,600 SF. In total, the home has seven bedrooms, six full bathrooms and three powder rooms. Designed with an extra-wide floor plan (21'-2"), achieved through side-yard relief, and an attached garage achieved through rear-yard relief, it is a truly unique home in a truly stunning environment.
The centerpiece of the home is its dramatic, 11-foot-diameter circular stair that ascends four floors from the lower level to the roof decks where panoramic windows (and views) infuse the staircase and lower levels with natural light. Public areas include classically-proportioned living and dining rooms, designed in an open-plan concept with architectural distinction enabling them to function individually. A gourmet, eat-in kitchen opens to the home's great room and rear gardens and is connected via its own staircase to the lower level family room, mud room and attached 2-1/2 car, heated garage.
The second floor is a dedicated master floor, accessed by the main stair or the home's elevator. Features include a groin-vaulted ceiling; attached sun-room; private balcony; lavishly appointed master bath; tremendous closet space, including a 120 SF walk-in closet, and; an en-suite office. Four family bedrooms and three bathrooms are located on the third floor.
This home was sold early in its construction process.
Nathan Kirkman
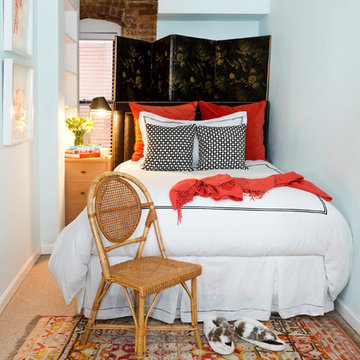
Steven P. Harris Photography
Design ideas for an eclectic bedroom in New York with white walls.
Design ideas for an eclectic bedroom in New York with white walls.
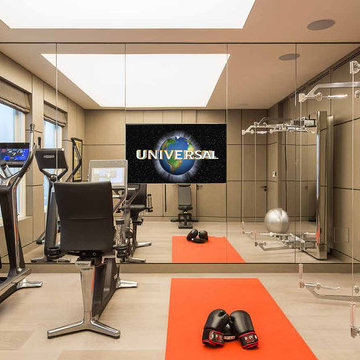
Home gym with built in TV and ceiling speakers.
Photo of a small transitional home gym in London with light hardwood floors.
Photo of a small transitional home gym in London with light hardwood floors.
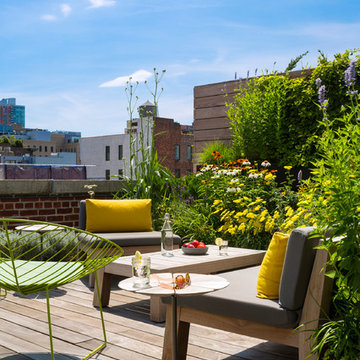
Albert Vecerka-Esto
Inspiration for a contemporary rooftop and rooftop deck in New York with no cover.
Inspiration for a contemporary rooftop and rooftop deck in New York with no cover.
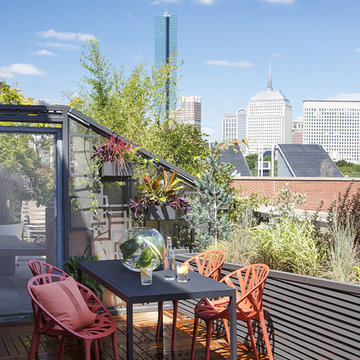
A private roof deck connects to the open living space, and provides spectacular rooftop views of Boston.
Photos by Eric Roth.
Construction by Ralph S. Osmond Company.
Green architecture by ZeroEnergy Design.
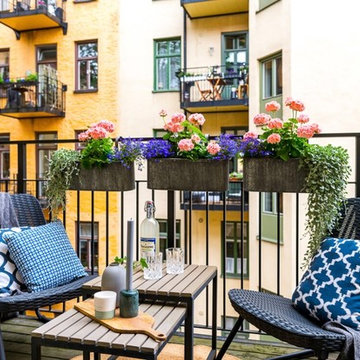
Small scandinavian balcony in Stockholm with no cover and metal railing for for apartments.
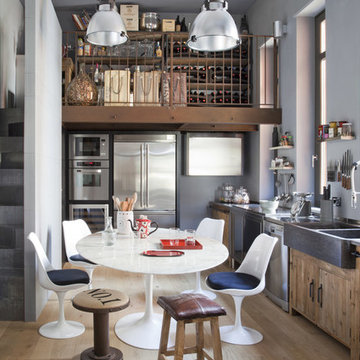
Photo of a large industrial l-shaped eat-in kitchen in Milan with a double-bowl sink, medium wood cabinets, stainless steel appliances and light hardwood floors.
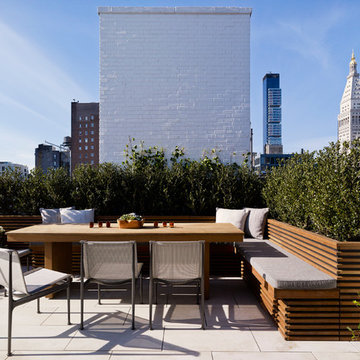
Photo: Alex Herring
Contemporary rooftop and rooftop deck in New York with no cover.
Contemporary rooftop and rooftop deck in New York with no cover.
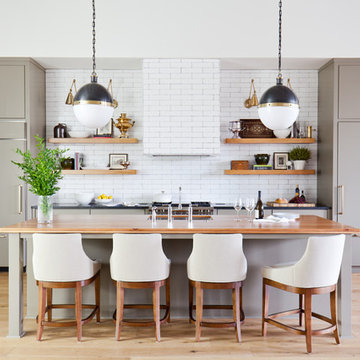
This luxurious downtown loft in historic Macon, GA was designed from the ground up by Carrie Robinson with Robinson Home. The loft began as an empty attic space above a historic restaurant and was transformed by Carrie over the course of 2 years. The main living area is modern, but very approachable and comfortable with ample room for entertaining.
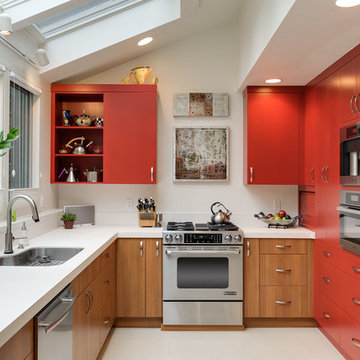
Aaron Ziltener
Inspiration for a contemporary l-shaped kitchen in Portland with an undermount sink, flat-panel cabinets, red cabinets and stainless steel appliances.
Inspiration for a contemporary l-shaped kitchen in Portland with an undermount sink, flat-panel cabinets, red cabinets and stainless steel appliances.
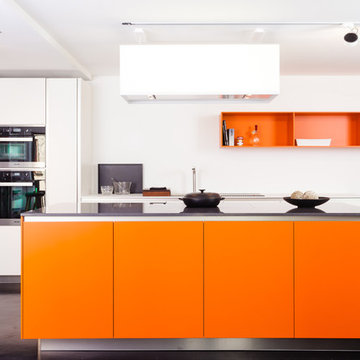
Fotos: David Straßburger www.davidstrassburger.de
This is an example of a large contemporary kitchen in Frankfurt with flat-panel cabinets, orange cabinets, concrete floors, with island and stainless steel appliances.
This is an example of a large contemporary kitchen in Frankfurt with flat-panel cabinets, orange cabinets, concrete floors, with island and stainless steel appliances.
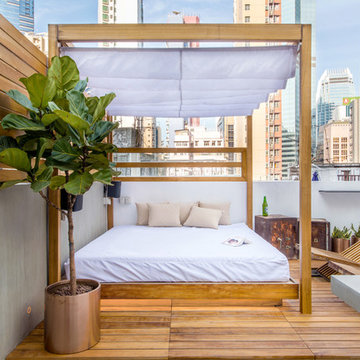
The custom made teak-framed bed is designed both for sunbathing and shade, with a retractable cloth awning. The the teak deck, screen and arch were also custom made. Transformable chairs change from floor space into wooden lounge chairs. The two rusted metal safes were found in the apartment before renovation by Liquid Founder, Rowena Gonzales and were kept as decorative side tables. Potted plants add a green element to the rooftop, and copper planters maintain the sleek atmosphere. Wireless surround sound and integrated home automation system.
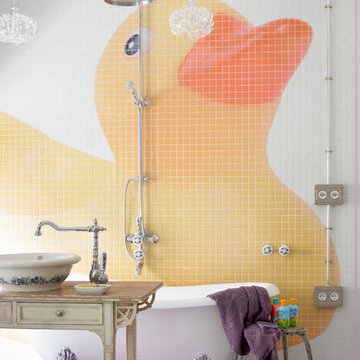
Design ideas for a mid-sized eclectic master bathroom in Madrid with a vessel sink, beige cabinets, wood benchtops, a claw-foot tub, multi-coloured tile, mosaic tile, a shower/bathtub combo, multi-coloured walls, concrete floors and recessed-panel cabinets.
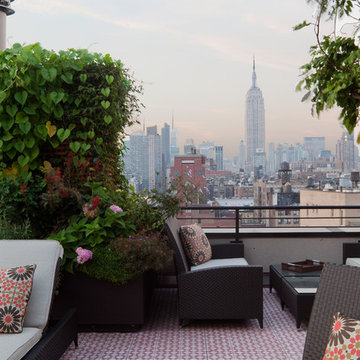
Rooftop Garden Seating and Living
Inspiration for a contemporary rooftop and rooftop deck in New York with no cover and a container garden.
Inspiration for a contemporary rooftop and rooftop deck in New York with no cover and a container garden.
City Living 67 Orange Home Design Photos
2



















