Orange Kitchen with Concrete Floors Design Ideas
Refine by:
Budget
Sort by:Popular Today
21 - 40 of 268 photos
Item 1 of 3
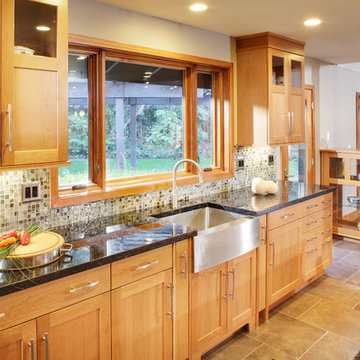
The contemporized Arts and Crafts style developed for the space integrates seamlessly with the existing shingled home. Split panel doors in rich cherry wood are the perfect foil for the dark granite counter tops with sparks of blue.
Dave Adams Photography
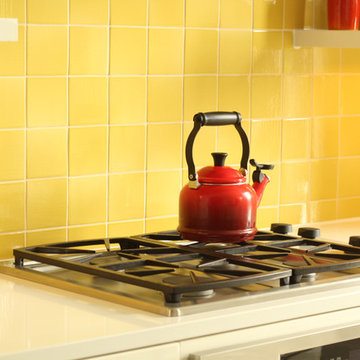
This 30" gas cooktop is perfect for this compact kitchen, It doesn't take up too much real estate and pairs nicely with the built in oven below it.
Erica Weaver
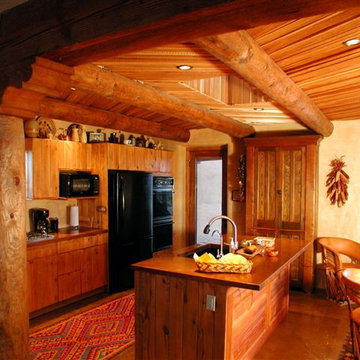
This is an example of a mid-sized single-wall eat-in kitchen in Albuquerque with an undermount sink, shaker cabinets, medium wood cabinets, copper benchtops, black appliances, concrete floors, with island, beige splashback, grey floor and brown benchtop.
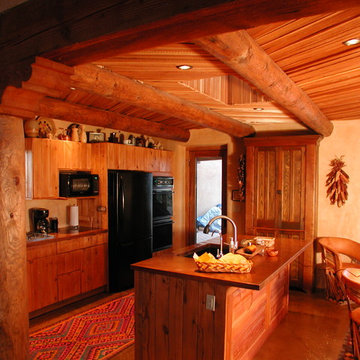
Small kitchen with copper countertops and cedar latilla ceiling
Design ideas for a small galley eat-in kitchen in Albuquerque with copper benchtops, an undermount sink, beaded inset cabinets, light wood cabinets, yellow splashback, black appliances, concrete floors and with island.
Design ideas for a small galley eat-in kitchen in Albuquerque with copper benchtops, an undermount sink, beaded inset cabinets, light wood cabinets, yellow splashback, black appliances, concrete floors and with island.
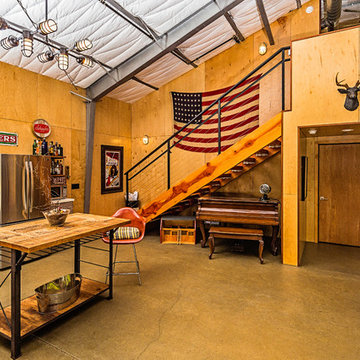
PixelProFoto
Inspiration for a large midcentury l-shaped open plan kitchen in San Diego with a single-bowl sink, flat-panel cabinets, light wood cabinets, quartz benchtops, stone slab splashback, stainless steel appliances, concrete floors, with island, grey floor and grey benchtop.
Inspiration for a large midcentury l-shaped open plan kitchen in San Diego with a single-bowl sink, flat-panel cabinets, light wood cabinets, quartz benchtops, stone slab splashback, stainless steel appliances, concrete floors, with island, grey floor and grey benchtop.
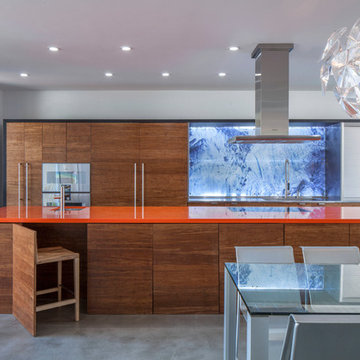
Art Gray Photography
Photo of a contemporary galley eat-in kitchen in Los Angeles with an undermount sink, flat-panel cabinets, medium wood cabinets, panelled appliances, concrete floors, with island, grey floor, orange benchtop and blue splashback.
Photo of a contemporary galley eat-in kitchen in Los Angeles with an undermount sink, flat-panel cabinets, medium wood cabinets, panelled appliances, concrete floors, with island, grey floor, orange benchtop and blue splashback.
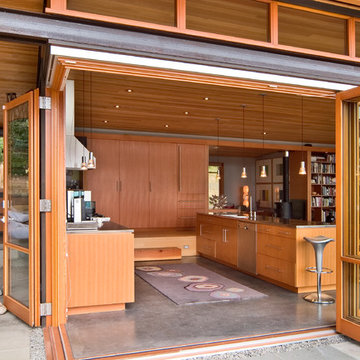
Photographer: Michael Skott
This is an example of a small modern single-wall open plan kitchen in Seattle with a double-bowl sink, flat-panel cabinets, medium wood cabinets, stainless steel benchtops, stainless steel appliances, concrete floors and with island.
This is an example of a small modern single-wall open plan kitchen in Seattle with a double-bowl sink, flat-panel cabinets, medium wood cabinets, stainless steel benchtops, stainless steel appliances, concrete floors and with island.
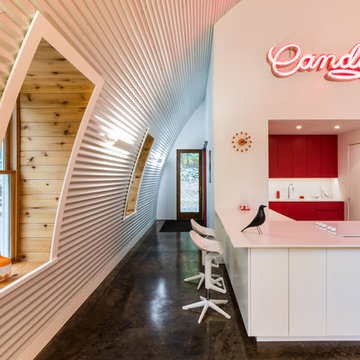
Industrial u-shaped kitchen in New York with red cabinets, white splashback, concrete floors, a peninsula, grey floor and white benchtop.
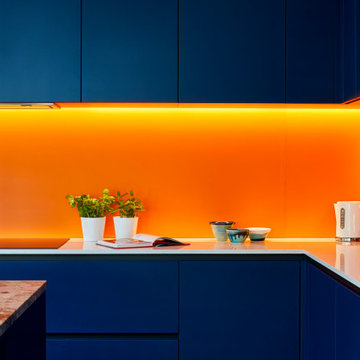
A bright and bold kitchen we designed and installed for a family in Blackheath at the end of last year. The colours look absolutely stunning and the orange back-painted glass splashback really stands out (particularly when the under cabinet lights are on). All of the materials are so tactile - from the cabinets finished in Fenix to the Azzurite quartzite worktop on the Island, and the stunning concrete floor. Motion sensor Philips Hue lighting, Siemens StudioLine appliances and a Franke Tap and Sink complete the kitchen.
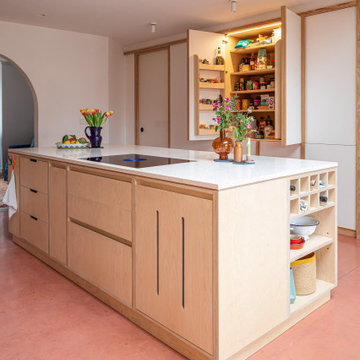
Bespoke birch plywood kitchen handmade by Sustainable Kitchens as part of a kitchen extension renovation in Bristol.
Island includes a downdraft bora extractor with a terrazzo durat worktop.
Wall run includes a corian worktop and splashback, a fisher and paykel dishdrawer and a stainless steel lined breakfast cabinet
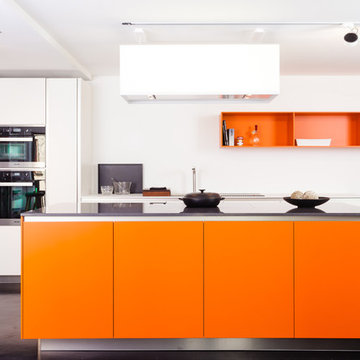
Fotos: David Straßburger www.davidstrassburger.de
This is an example of a large contemporary kitchen in Frankfurt with flat-panel cabinets, orange cabinets, concrete floors, with island and stainless steel appliances.
This is an example of a large contemporary kitchen in Frankfurt with flat-panel cabinets, orange cabinets, concrete floors, with island and stainless steel appliances.
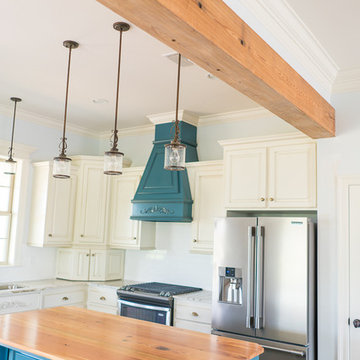
Stephen Byrne, Inik Designs LLC
This is an example of a mid-sized traditional l-shaped open plan kitchen in New Orleans with a drop-in sink, white cabinets, granite benchtops, white splashback, cement tile splashback, stainless steel appliances, concrete floors, with island, brown floor and raised-panel cabinets.
This is an example of a mid-sized traditional l-shaped open plan kitchen in New Orleans with a drop-in sink, white cabinets, granite benchtops, white splashback, cement tile splashback, stainless steel appliances, concrete floors, with island, brown floor and raised-panel cabinets.
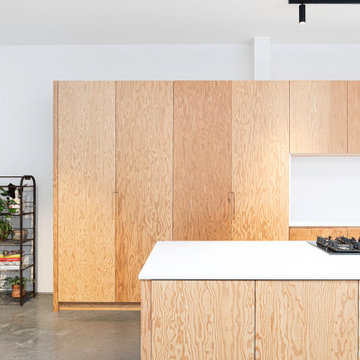
Douglas Fir Plywood Kitchen
Design ideas for a mid-sized contemporary single-wall open plan kitchen in Manchester with flat-panel cabinets, medium wood cabinets, quartzite benchtops, white splashback, concrete floors, with island, grey floor and white benchtop.
Design ideas for a mid-sized contemporary single-wall open plan kitchen in Manchester with flat-panel cabinets, medium wood cabinets, quartzite benchtops, white splashback, concrete floors, with island, grey floor and white benchtop.
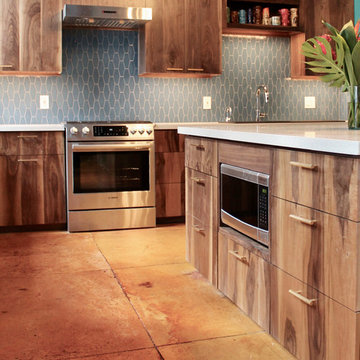
This loft was in need of a mid century modern face lift. In such an open living floor plan on multiple levels, storage was something that was lacking in the kitchen and the bathrooms. We expanded the kitchen in include a large center island with trash can/recycles drawers and a hidden microwave shelf. The previous pantry was a just a closet with some shelves that were clearly not being utilized. So bye bye to the closet with cramped corners and we welcomed a proper designed pantry cabinet. Featuring pull out drawers, shelves and tall space for brooms so the living level had these items available where my client's needed them the most. A custom blue wave paint job was existing and we wanted to coordinate with that in the new, double sized kitchen. Custom designed walnut cabinets were a big feature to this mid century modern design. We used brass handles in a hex shape for added mid century feeling without being too over the top. A blue long hex backsplash tile finished off the mid century feel and added a little color between the white quartz counters and walnut cabinets. The two bathrooms we wanted to keep in the same style so we went with walnut cabinets in there and used the same countertops as the kitchen. The shower tiles we wanted a little texture. Accent tiles in the niches and soft lighting with a touch of brass. This was all a huge improvement to the previous tiles that were hanging on for dear life in the master bath! These were some of my favorite clients to work with and I know they are already enjoying these new home!
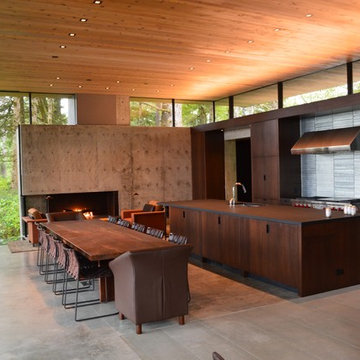
This is an example of a large contemporary galley eat-in kitchen in Vancouver with flat-panel cabinets, dark wood cabinets, concrete benchtops, metallic splashback, stainless steel appliances, concrete floors, with island, grey floor, black benchtop and an undermount sink.
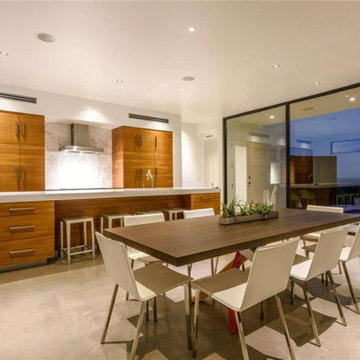
Luxurious walnut and marble materials in the kitchen delight the chef and her dinner guests.
Photo of a mid-sized modern galley eat-in kitchen in Austin with a double-bowl sink, flat-panel cabinets, medium wood cabinets, marble benchtops, white splashback, marble splashback, stainless steel appliances, concrete floors, with island, grey floor and white benchtop.
Photo of a mid-sized modern galley eat-in kitchen in Austin with a double-bowl sink, flat-panel cabinets, medium wood cabinets, marble benchtops, white splashback, marble splashback, stainless steel appliances, concrete floors, with island, grey floor and white benchtop.
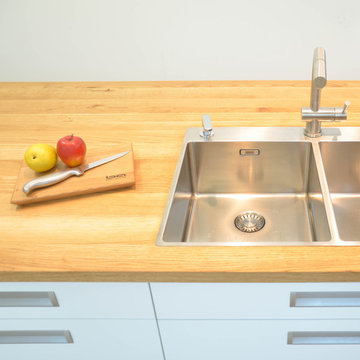
Contemporary separate kitchen in Munich with a double-bowl sink, white cabinets, wood benchtops, white splashback, stainless steel appliances, concrete floors, with island, grey floor and brown benchtop.
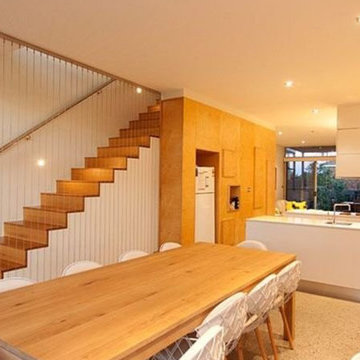
Marquese and Partners creation
This is an example of a mid-sized scandinavian galley open plan kitchen in Other with a single-bowl sink, white cabinets, stainless steel appliances, concrete floors and multiple islands.
This is an example of a mid-sized scandinavian galley open plan kitchen in Other with a single-bowl sink, white cabinets, stainless steel appliances, concrete floors and multiple islands.
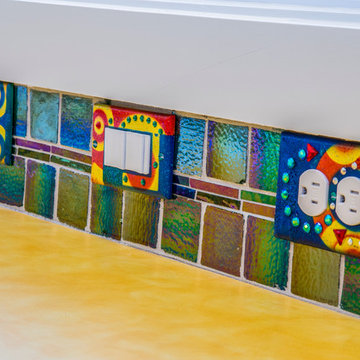
Blue Horse Building + Design // Tre Dunham Fine Focus Photography
Design ideas for a mid-sized eclectic u-shaped eat-in kitchen in Austin with flat-panel cabinets, white cabinets, multi-coloured splashback, glass tile splashback, white appliances, concrete floors and with island.
Design ideas for a mid-sized eclectic u-shaped eat-in kitchen in Austin with flat-panel cabinets, white cabinets, multi-coloured splashback, glass tile splashback, white appliances, concrete floors and with island.
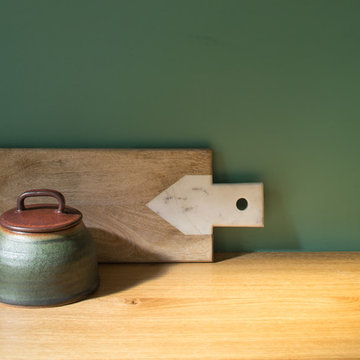
Mid-sized l-shaped open plan kitchen in Paris with a single-bowl sink, white cabinets, wood benchtops, green splashback, panelled appliances and concrete floors.
Orange Kitchen with Concrete Floors Design Ideas
2