Orange Kitchen with Concrete Floors Design Ideas
Refine by:
Budget
Sort by:Popular Today
101 - 120 of 270 photos
Item 1 of 3
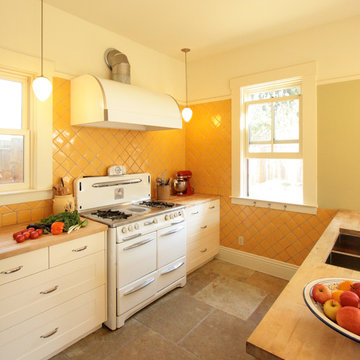
Inspiration for a mid-sized country galley eat-in kitchen in San Francisco with wood benchtops, concrete floors and with island.
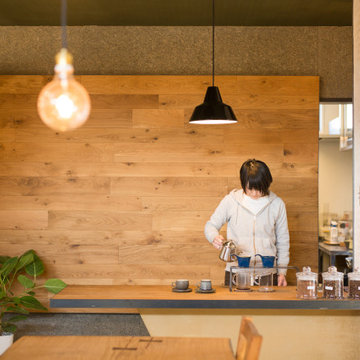
和食店だった店舗をCafe&Atelierへリノベーション 木と漆喰と鉄という自然素材をメインにマテリアルチョイスしてます
Inspiration for a small contemporary single-wall separate kitchen in Other with open cabinets, medium wood cabinets, wood benchtops, white splashback, timber splashback, black appliances, concrete floors, a peninsula, grey floor, beige benchtop and exposed beam.
Inspiration for a small contemporary single-wall separate kitchen in Other with open cabinets, medium wood cabinets, wood benchtops, white splashback, timber splashback, black appliances, concrete floors, a peninsula, grey floor, beige benchtop and exposed beam.
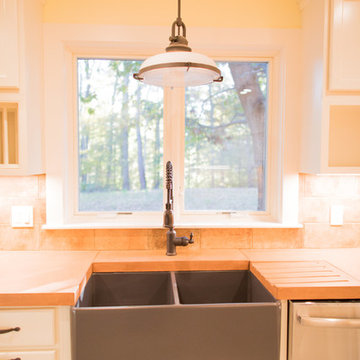
This is an example of a mid-sized mediterranean u-shaped separate kitchen in Boston with an undermount sink, shaker cabinets, white cabinets, concrete benchtops, red splashback, terra-cotta splashback, stainless steel appliances, concrete floors, grey floor and no island.
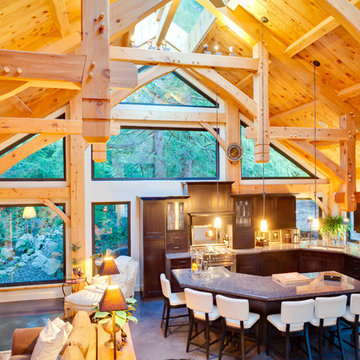
This is an example of a large arts and crafts single-wall eat-in kitchen in Vancouver with raised-panel cabinets, dark wood cabinets, granite benchtops, stainless steel appliances, concrete floors and with island.
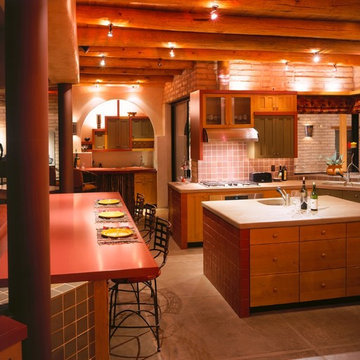
Contemporary composition with historic references create a timeless character that will never go out of style. Cantina with open kitchen, dining and living room connected to outdoor living areas and interior courtyard. Exposed adobe and hand plastered walls, peeled log vigas with rough sawn decking, colored concrete floors and counter tops, hand made tiles, custom cabinetry, modern lighting and appliances.
Photo by Ray Douglas
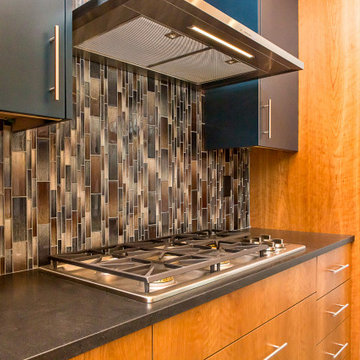
Mid-sized contemporary galley open plan kitchen in Raleigh with a single-bowl sink, flat-panel cabinets, medium wood cabinets, granite benchtops, brown splashback, glass tile splashback, stainless steel appliances, concrete floors, with island, grey floor, black benchtop and timber.
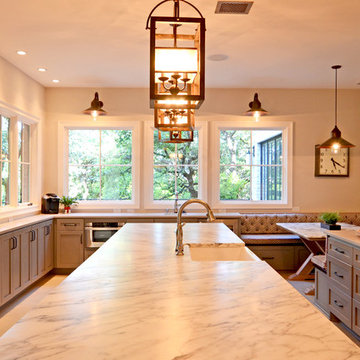
Full kitchen for family of nine includes large island and banquette seating, large pantry and Wolf appliances.
Design ideas for an expansive transitional single-wall eat-in kitchen in Austin with a farmhouse sink, flat-panel cabinets, grey cabinets, marble benchtops, white splashback, ceramic splashback, stainless steel appliances, concrete floors and with island.
Design ideas for an expansive transitional single-wall eat-in kitchen in Austin with a farmhouse sink, flat-panel cabinets, grey cabinets, marble benchtops, white splashback, ceramic splashback, stainless steel appliances, concrete floors and with island.
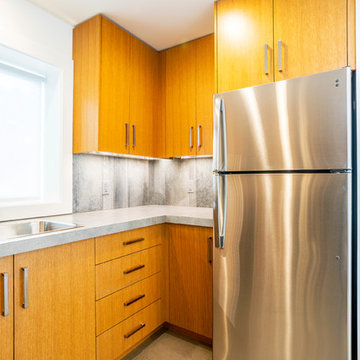
Concrete backsplash against gray laminate counter. Large fridge for small kitchen with bright under cabinet lighting.
Photos by Brice Ferre
Photo of a small modern u-shaped open plan kitchen in Other with a double-bowl sink, flat-panel cabinets, light wood cabinets, laminate benchtops, grey splashback, cement tile splashback, stainless steel appliances, concrete floors, a peninsula, grey floor and grey benchtop.
Photo of a small modern u-shaped open plan kitchen in Other with a double-bowl sink, flat-panel cabinets, light wood cabinets, laminate benchtops, grey splashback, cement tile splashback, stainless steel appliances, concrete floors, a peninsula, grey floor and grey benchtop.
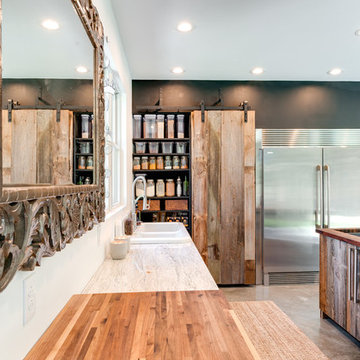
Country eat-in kitchen in Burlington with an undermount sink, flat-panel cabinets, brown cabinets, wood benchtops, concrete floors, with island, grey floor and brown benchtop.
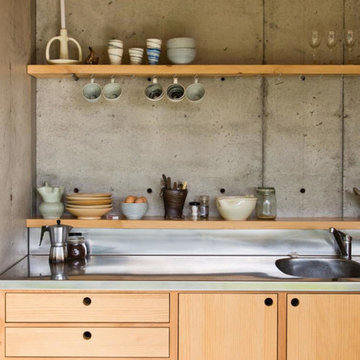
Paul McCredie
Design ideas for a galley eat-in kitchen in Wellington with a single-bowl sink, recessed-panel cabinets, light wood cabinets, stainless steel benchtops, grey splashback, stainless steel appliances, concrete floors and with island.
Design ideas for a galley eat-in kitchen in Wellington with a single-bowl sink, recessed-panel cabinets, light wood cabinets, stainless steel benchtops, grey splashback, stainless steel appliances, concrete floors and with island.
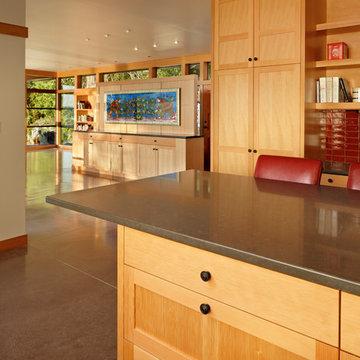
Looking diagonally from the kitchen into the dining room and the living room beyond. The partial height wall behind the dining room cabinets separates the dining space from the entry hall, helping create distinct areas within the open floor plan.
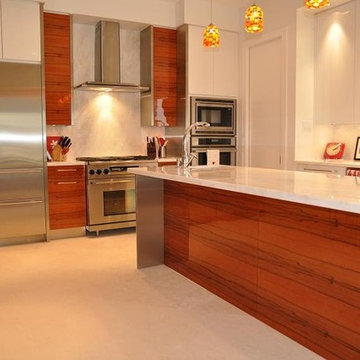
Large l-shaped separate kitchen in Dallas with an undermount sink, flat-panel cabinets, white cabinets, marble benchtops, white splashback, stone tile splashback, stainless steel appliances, concrete floors and with island.
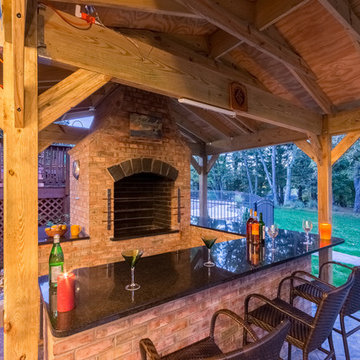
U-shaped separate kitchen in Wilmington with marble benchtops, concrete floors and multi-coloured floor.
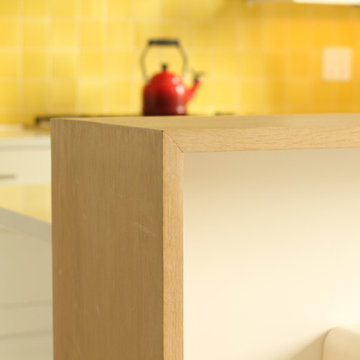
The thickness and square edge profile on this wood countertop continue the clean lined look that this homeowner was after, The warm tone of the wood pairs great with the yellow of the backsplash.
Photo: Erica Weaver
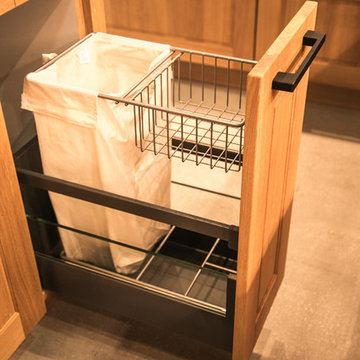
Traditional Solid Oak Kitchen, made out of responsibly grown Wood from the Black Forest in Germany, hand carved Side Pilasters, Crown Moldings and Light Rails.
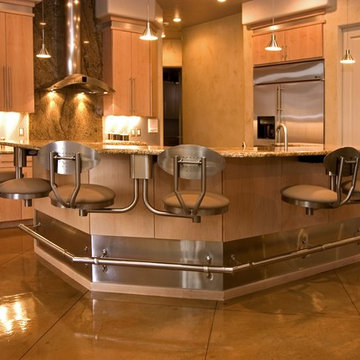
Enjoy the elegance and beauty of suspended seating in your home.
Photo of a mid-sized contemporary l-shaped eat-in kitchen in Salt Lake City with an undermount sink, flat-panel cabinets, light wood cabinets, granite benchtops, beige splashback, ceramic splashback, stainless steel appliances, concrete floors and with island.
Photo of a mid-sized contemporary l-shaped eat-in kitchen in Salt Lake City with an undermount sink, flat-panel cabinets, light wood cabinets, granite benchtops, beige splashback, ceramic splashback, stainless steel appliances, concrete floors and with island.
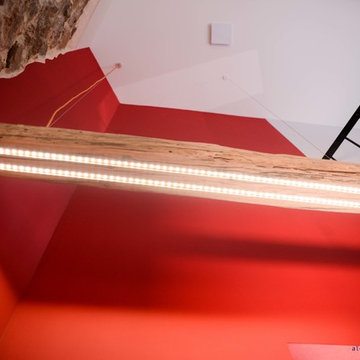
Fanny Anais D.
Design ideas for a small country single-wall open plan kitchen in Saint-Etienne with an integrated sink, flat-panel cabinets, light wood cabinets, solid surface benchtops, black splashback, stone slab splashback, stainless steel appliances, concrete floors, no island and grey floor.
Design ideas for a small country single-wall open plan kitchen in Saint-Etienne with an integrated sink, flat-panel cabinets, light wood cabinets, solid surface benchtops, black splashback, stone slab splashback, stainless steel appliances, concrete floors, no island and grey floor.
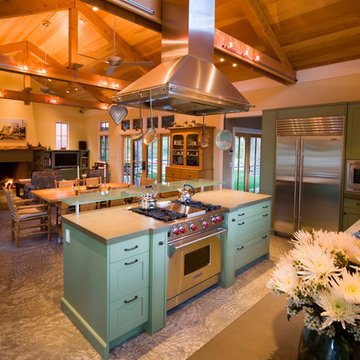
This contemporary farmhouse great room, with expansive views of a small creek and grove of trees, takes full advantage of its secluded site with a dramatic wall of french doors. The island forms the center of the kitchen work space, pull out spice units on either side of the professional style range provide much needed storage for oils and spices. The dramatic, asymmetrical set stainless steel hood flows effortlessly up toward the wood ceilings and rests against the truss system while the gracefully curved raised glass counter provides a welcome spot to perch and share a glass of wine with the cook.
In Color Design Photography
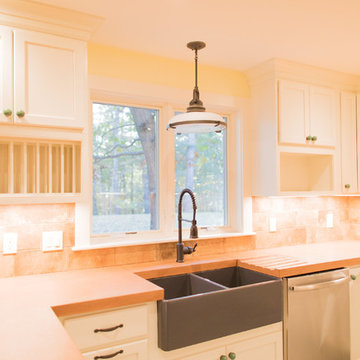
Inspiration for a mid-sized mediterranean u-shaped separate kitchen in Boston with an undermount sink, shaker cabinets, white cabinets, concrete benchtops, red splashback, terra-cotta splashback, stainless steel appliances, concrete floors, grey floor and no island.
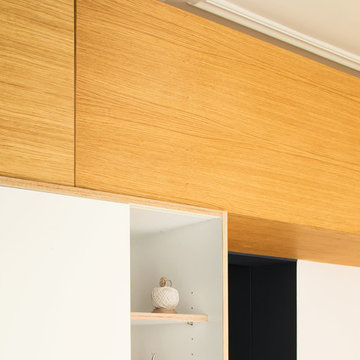
Photo of a mid-sized l-shaped open plan kitchen in Paris with a single-bowl sink, white cabinets, wood benchtops, green splashback, panelled appliances and concrete floors.
Orange Kitchen with Concrete Floors Design Ideas
6