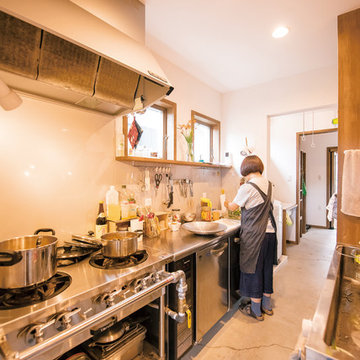Orange Kitchen with Concrete Floors Design Ideas
Refine by:
Budget
Sort by:Popular Today
41 - 60 of 270 photos
Item 1 of 3
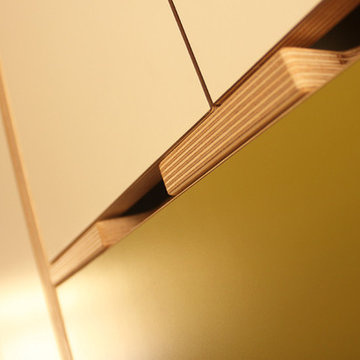
Wood & Wire: Oak Veneer Plywood Kitchen Cabinets with Teak Worktop
www.sarahmasonphotography.co.uk/
Design ideas for a small contemporary galley eat-in kitchen in Other with a drop-in sink, flat-panel cabinets, light wood cabinets, wood benchtops, white splashback, ceramic splashback, stainless steel appliances, concrete floors and no island.
Design ideas for a small contemporary galley eat-in kitchen in Other with a drop-in sink, flat-panel cabinets, light wood cabinets, wood benchtops, white splashback, ceramic splashback, stainless steel appliances, concrete floors and no island.
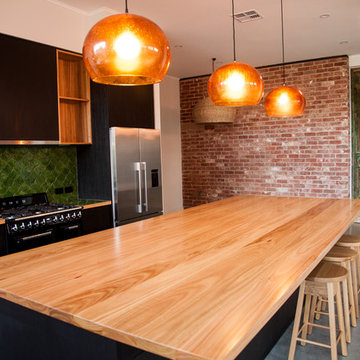
‘Designed’ by Fabrikate www.fabrikate.com.au
This is an example of a contemporary l-shaped kitchen pantry in Adelaide with a double-bowl sink, flat-panel cabinets, black cabinets, wood benchtops, green splashback, terra-cotta splashback, stainless steel appliances, concrete floors, with island and grey floor.
This is an example of a contemporary l-shaped kitchen pantry in Adelaide with a double-bowl sink, flat-panel cabinets, black cabinets, wood benchtops, green splashback, terra-cotta splashback, stainless steel appliances, concrete floors, with island and grey floor.
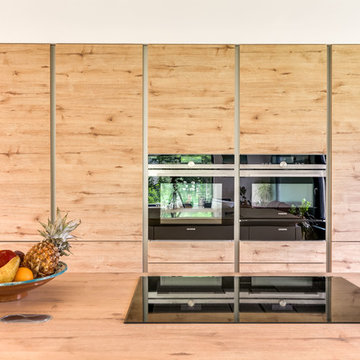
MEERO
This is an example of a contemporary l-shaped open plan kitchen in Strasbourg with a double-bowl sink, light wood cabinets, laminate benchtops, mosaic tile splashback, stainless steel appliances, concrete floors, with island and beige floor.
This is an example of a contemporary l-shaped open plan kitchen in Strasbourg with a double-bowl sink, light wood cabinets, laminate benchtops, mosaic tile splashback, stainless steel appliances, concrete floors, with island and beige floor.

Kitchen within an Accessory Dwelling Unit.
Architectural drawings, initial framing, insulation and drywall. Installation of all flooring, cabinets, appliances, backsplash tile, cabinets, lighting, all electrical and plumbing needs per the project, carpentry, windows and a fresh paint to finish.
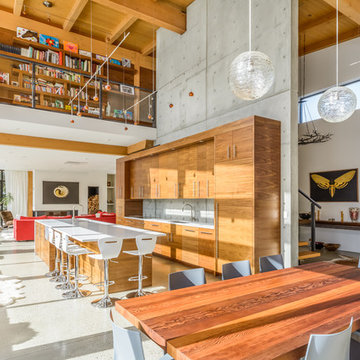
Modern eclectic open design concept with lots of natural light
Photo of a country galley open plan kitchen in Vancouver with concrete floors, flat-panel cabinets, medium wood cabinets, panelled appliances and with island.
Photo of a country galley open plan kitchen in Vancouver with concrete floors, flat-panel cabinets, medium wood cabinets, panelled appliances and with island.
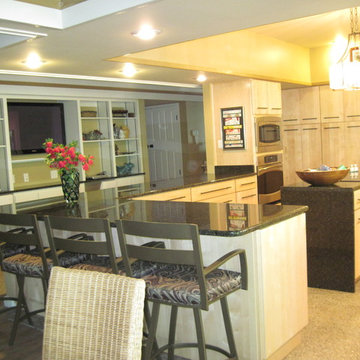
KraftMaid Cabinetry
Avery Doortstyle
Maple Wood in a Natural Finish
Oil Rubbed Bronze Rod Pulls
Uba Tuba 3cm Granite
This is an example of a large contemporary u-shaped eat-in kitchen in Miami with an undermount sink, flat-panel cabinets, light wood cabinets, granite benchtops, panelled appliances, concrete floors and with island.
This is an example of a large contemporary u-shaped eat-in kitchen in Miami with an undermount sink, flat-panel cabinets, light wood cabinets, granite benchtops, panelled appliances, concrete floors and with island.
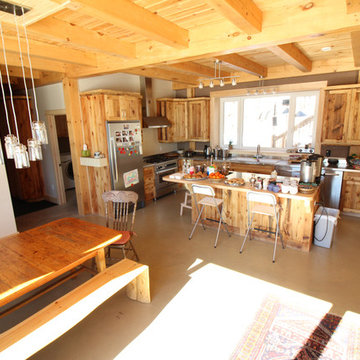
Inspiration for a large arts and crafts l-shaped eat-in kitchen in Ottawa with a double-bowl sink, beaded inset cabinets, light wood cabinets, stainless steel benchtops, grey splashback, stone tile splashback, stainless steel appliances, concrete floors and with island.
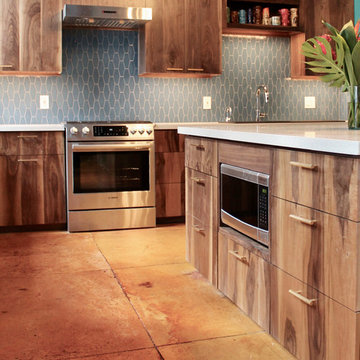
This loft was in need of a mid century modern face lift. In such an open living floor plan on multiple levels, storage was something that was lacking in the kitchen and the bathrooms. We expanded the kitchen in include a large center island with trash can/recycles drawers and a hidden microwave shelf. The previous pantry was a just a closet with some shelves that were clearly not being utilized. So bye bye to the closet with cramped corners and we welcomed a proper designed pantry cabinet. Featuring pull out drawers, shelves and tall space for brooms so the living level had these items available where my client's needed them the most. A custom blue wave paint job was existing and we wanted to coordinate with that in the new, double sized kitchen. Custom designed walnut cabinets were a big feature to this mid century modern design. We used brass handles in a hex shape for added mid century feeling without being too over the top. A blue long hex backsplash tile finished off the mid century feel and added a little color between the white quartz counters and walnut cabinets. The two bathrooms we wanted to keep in the same style so we went with walnut cabinets in there and used the same countertops as the kitchen. The shower tiles we wanted a little texture. Accent tiles in the niches and soft lighting with a touch of brass. This was all a huge improvement to the previous tiles that were hanging on for dear life in the master bath! These were some of my favorite clients to work with and I know they are already enjoying these new home!
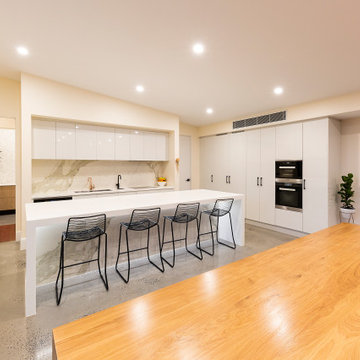
Mid-sized contemporary galley open plan kitchen in Adelaide with an undermount sink, white cabinets, solid surface benchtops, white splashback, stone slab splashback, stainless steel appliances, concrete floors, with island, grey floor and white benchtop.
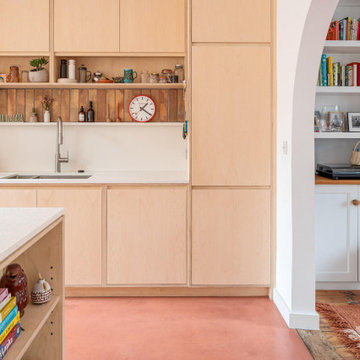
Bespoke birch plywood kitchen handmade by Sustainable Kitchens as part of a kitchen extension renovation in Bristol.
Island includes a downdraft bora extractor with a terrazzo durat worktop.
Wall run includes a corian worktop and splashback, a fisher and paykel dishdrawer and a stainless steel lined breakfast cabinet
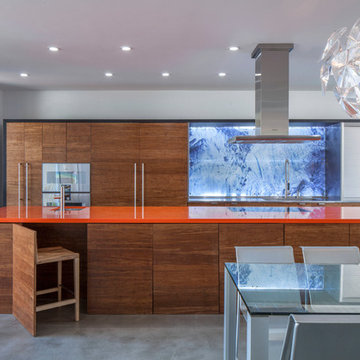
Art Gray Photography
Photo of a contemporary galley eat-in kitchen in Los Angeles with an undermount sink, flat-panel cabinets, medium wood cabinets, panelled appliances, concrete floors, with island, grey floor, orange benchtop and blue splashback.
Photo of a contemporary galley eat-in kitchen in Los Angeles with an undermount sink, flat-panel cabinets, medium wood cabinets, panelled appliances, concrete floors, with island, grey floor, orange benchtop and blue splashback.
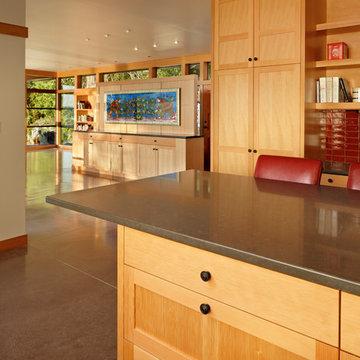
Looking diagonally from the kitchen into the dining room and the living room beyond. The partial height wall behind the dining room cabinets separates the dining space from the entry hall, helping create distinct areas within the open floor plan.
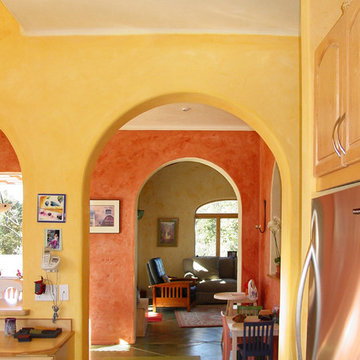
Photo of a mid-sized mediterranean u-shaped separate kitchen in San Francisco with an undermount sink, recessed-panel cabinets, light wood cabinets, granite benchtops, stainless steel appliances, concrete floors, with island and grey floor.
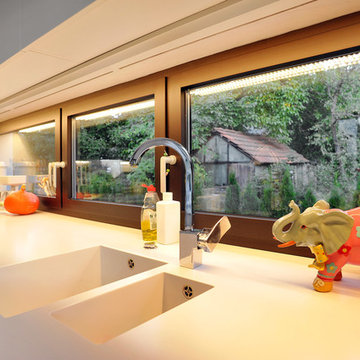
(c) büro13 architekten, Xpress/ Rolf Walter
Large contemporary l-shaped eat-in kitchen in Berlin with white cabinets, white splashback, an integrated sink, flat-panel cabinets, solid surface benchtops, cement tile splashback, stainless steel appliances, concrete floors, a peninsula and grey floor.
Large contemporary l-shaped eat-in kitchen in Berlin with white cabinets, white splashback, an integrated sink, flat-panel cabinets, solid surface benchtops, cement tile splashback, stainless steel appliances, concrete floors, a peninsula and grey floor.
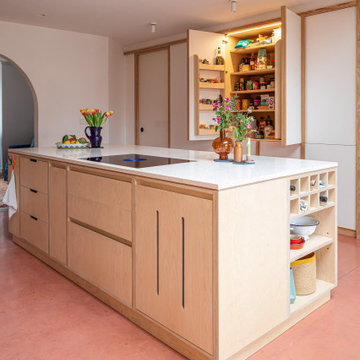
Bespoke birch plywood kitchen handmade by Sustainable Kitchens as part of a kitchen extension renovation in Bristol.
Island includes a downdraft bora extractor with a terrazzo durat worktop.
Wall run includes a corian worktop and splashback, a fisher and paykel dishdrawer and a stainless steel lined breakfast cabinet
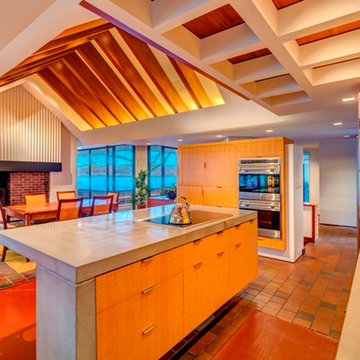
Cathedral ceilings and seamless cabinetry complement this kitchen’s river view
The low ceilings in this ’70s contemporary were a nagging issue for the 6-foot-8 homeowner. Plus, drab interiors failed to do justice to the home’s Connecticut River view.
By raising ceilings and removing non-load-bearing partitions, architect Christopher Arelt was able to create a cathedral-within-a-cathedral structure in the kitchen, dining and living area. Decorative mahogany rafters open the space’s height, introduce a warmer palette and create a welcoming framework for light.
The homeowner, a Frank Lloyd Wright fan, wanted to emulate the famed architect’s use of reddish-brown concrete floors, and the result further warmed the interior. “Concrete has a connotation of cold and industrial but can be just the opposite,” explains Arelt.
Clunky European hardware was replaced by hidden pivot hinges, and outside cabinet corners were mitered so there is no evidence of a drawer or door from any angle.
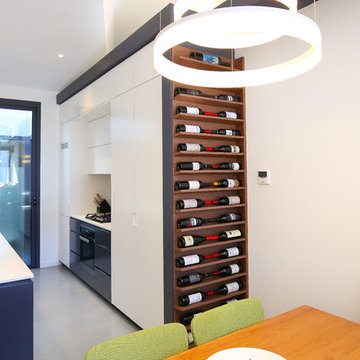
Kat Lucas
Design ideas for a large contemporary galley open plan kitchen in Sydney with an undermount sink, flat-panel cabinets, white cabinets, granite benchtops, mirror splashback, stainless steel appliances, concrete floors, with island and grey floor.
Design ideas for a large contemporary galley open plan kitchen in Sydney with an undermount sink, flat-panel cabinets, white cabinets, granite benchtops, mirror splashback, stainless steel appliances, concrete floors, with island and grey floor.
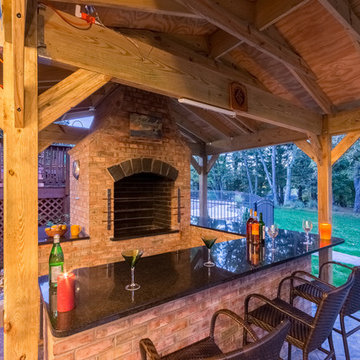
U-shaped separate kitchen in Wilmington with marble benchtops, concrete floors and multi-coloured floor.
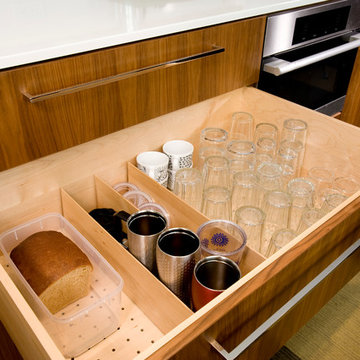
Shelly Harrison Photography
This is an example of a contemporary galley eat-in kitchen in Boston with a double-bowl sink, flat-panel cabinets, medium wood cabinets, solid surface benchtops, white splashback, stainless steel appliances, concrete floors, a peninsula, metal splashback and beige floor.
This is an example of a contemporary galley eat-in kitchen in Boston with a double-bowl sink, flat-panel cabinets, medium wood cabinets, solid surface benchtops, white splashback, stainless steel appliances, concrete floors, a peninsula, metal splashback and beige floor.
Orange Kitchen with Concrete Floors Design Ideas
3
