Orange Kitchen with Concrete Floors Design Ideas
Refine by:
Budget
Sort by:Popular Today
81 - 100 of 270 photos
Item 1 of 3
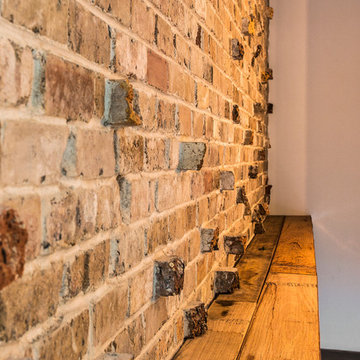
Photo of a mid-sized industrial single-wall eat-in kitchen in Sydney with a drop-in sink, stainless steel appliances and concrete floors.
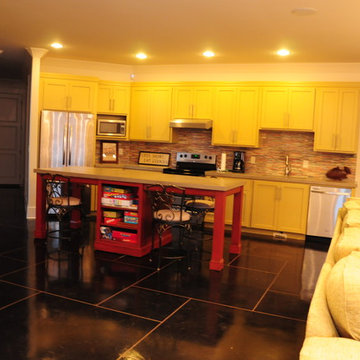
Inspiration for an expansive transitional single-wall eat-in kitchen in Birmingham with an undermount sink, shaker cabinets, yellow cabinets, concrete benchtops, multi-coloured splashback, matchstick tile splashback, stainless steel appliances, concrete floors and with island.
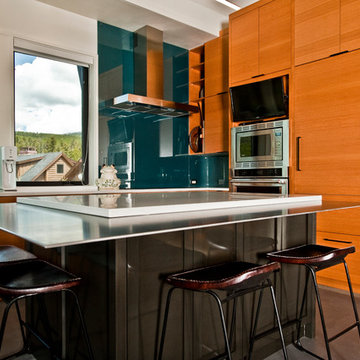
Custom Home Build by Penny Lane Home Builders;
Photography Lynn Donaldson. Architect: Chicago based Cathy Osika
This is an example of a mid-sized contemporary l-shaped eat-in kitchen in Other with an undermount sink, flat-panel cabinets, light wood cabinets, quartz benchtops, blue splashback, glass sheet splashback, stainless steel appliances, concrete floors, with island, grey floor and white benchtop.
This is an example of a mid-sized contemporary l-shaped eat-in kitchen in Other with an undermount sink, flat-panel cabinets, light wood cabinets, quartz benchtops, blue splashback, glass sheet splashback, stainless steel appliances, concrete floors, with island, grey floor and white benchtop.
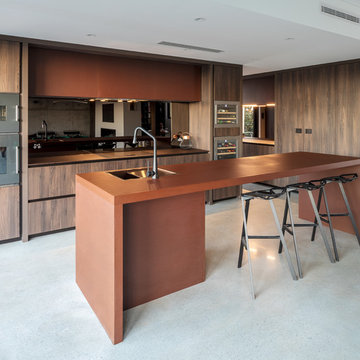
Silvertone Photography
Inspiration for a contemporary l-shaped kitchen in Perth with an undermount sink, flat-panel cabinets, dark wood cabinets, stainless steel appliances, concrete floors, with island, grey floor and brown benchtop.
Inspiration for a contemporary l-shaped kitchen in Perth with an undermount sink, flat-panel cabinets, dark wood cabinets, stainless steel appliances, concrete floors, with island, grey floor and brown benchtop.
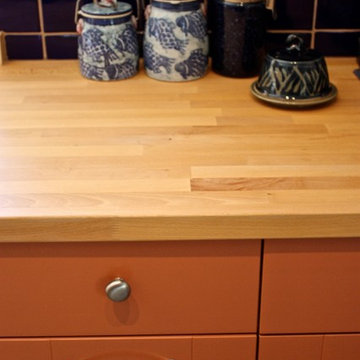
Heather Gurney Burgess (whomakesit.ca)
Mid-sized transitional galley eat-in kitchen in Toronto with a farmhouse sink, recessed-panel cabinets, orange cabinets, wood benchtops, blue splashback, terra-cotta splashback, black appliances, concrete floors and no island.
Mid-sized transitional galley eat-in kitchen in Toronto with a farmhouse sink, recessed-panel cabinets, orange cabinets, wood benchtops, blue splashback, terra-cotta splashback, black appliances, concrete floors and no island.
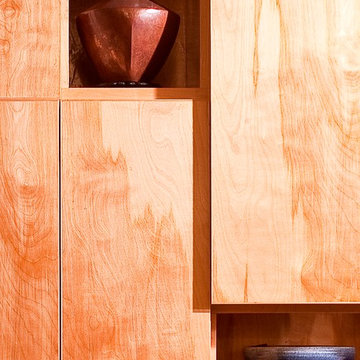
The unique cabinet design not only includes empty spaces for displaying items, it also sets the cabinets at different depths for interest.
For more information about this project please visit: www.gryphonbuilders.com. Or contact Allen Griffin, President of Gryphon Builders, at 281-236-8043 cell or email him at allen@gryphonbuilders.com
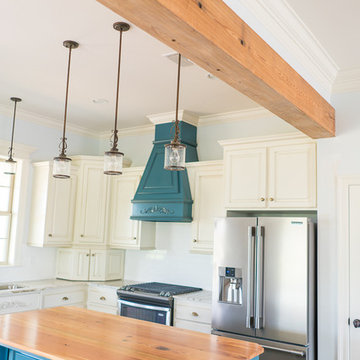
Stephen Byrne, Inik Designs LLC
This is an example of a mid-sized traditional l-shaped open plan kitchen in New Orleans with a drop-in sink, white cabinets, granite benchtops, white splashback, cement tile splashback, stainless steel appliances, concrete floors, with island, brown floor and raised-panel cabinets.
This is an example of a mid-sized traditional l-shaped open plan kitchen in New Orleans with a drop-in sink, white cabinets, granite benchtops, white splashback, cement tile splashback, stainless steel appliances, concrete floors, with island, brown floor and raised-panel cabinets.
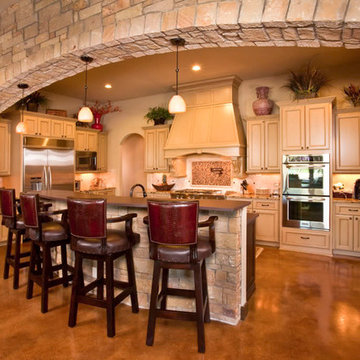
Transitional u-shaped kitchen in Austin with recessed-panel cabinets, white cabinets, granite benchtops, beige splashback, stone tile splashback, stainless steel appliances, concrete floors and with island.
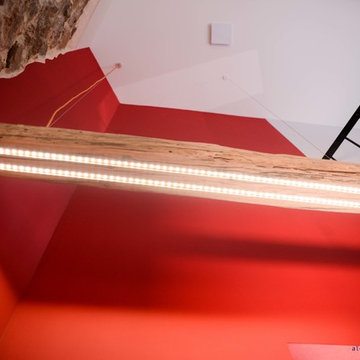
Fanny Anais D.
Design ideas for a small country single-wall open plan kitchen in Saint-Etienne with an integrated sink, flat-panel cabinets, light wood cabinets, solid surface benchtops, black splashback, stone slab splashback, stainless steel appliances, concrete floors, no island and grey floor.
Design ideas for a small country single-wall open plan kitchen in Saint-Etienne with an integrated sink, flat-panel cabinets, light wood cabinets, solid surface benchtops, black splashback, stone slab splashback, stainless steel appliances, concrete floors, no island and grey floor.
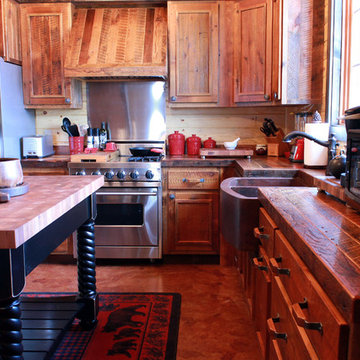
Design ideas for a large country l-shaped eat-in kitchen in Other with a farmhouse sink, recessed-panel cabinets, distressed cabinets, wood benchtops, multi-coloured splashback, stainless steel appliances, concrete floors and with island.
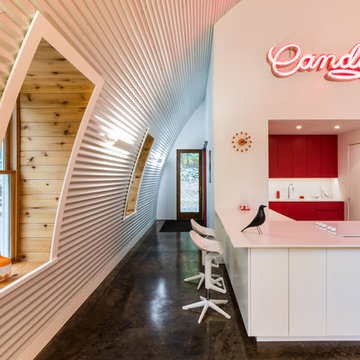
Industrial u-shaped kitchen in New York with red cabinets, white splashback, concrete floors, a peninsula, grey floor and white benchtop.
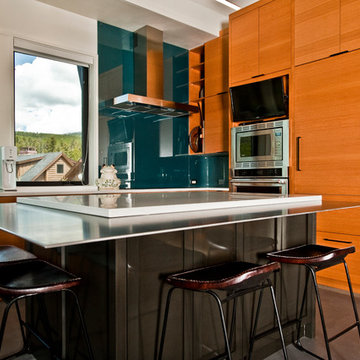
Custom Home Build by Penny Lane Home Builders;
Photography Lynn Donaldson. Architect: Chicago based Cathy Osika
Inspiration for a mid-sized contemporary l-shaped eat-in kitchen in Other with an undermount sink, flat-panel cabinets, light wood cabinets, quartz benchtops, blue splashback, glass sheet splashback, stainless steel appliances, concrete floors, with island, grey floor and white benchtop.
Inspiration for a mid-sized contemporary l-shaped eat-in kitchen in Other with an undermount sink, flat-panel cabinets, light wood cabinets, quartz benchtops, blue splashback, glass sheet splashback, stainless steel appliances, concrete floors, with island, grey floor and white benchtop.
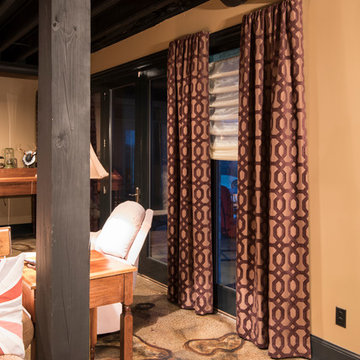
Design ideas for a mid-sized contemporary single-wall eat-in kitchen in Other with a double-bowl sink, recessed-panel cabinets, white cabinets, multi-coloured splashback, matchstick tile splashback, stainless steel appliances, concrete floors and no island.
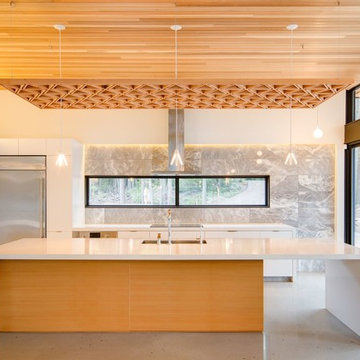
Arnaud Marthouret
This is an example of a large midcentury u-shaped open plan kitchen in Toronto with an undermount sink, flat-panel cabinets, white cabinets, quartzite benchtops, marble splashback, stainless steel appliances, concrete floors and with island.
This is an example of a large midcentury u-shaped open plan kitchen in Toronto with an undermount sink, flat-panel cabinets, white cabinets, quartzite benchtops, marble splashback, stainless steel appliances, concrete floors and with island.
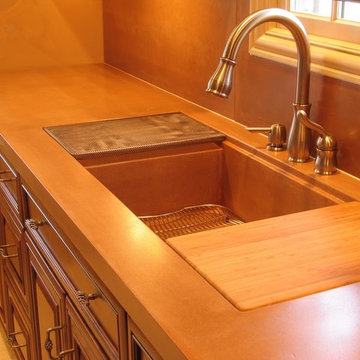
Photo of a modern kitchen in Tampa with concrete benchtops, beige splashback and concrete floors.
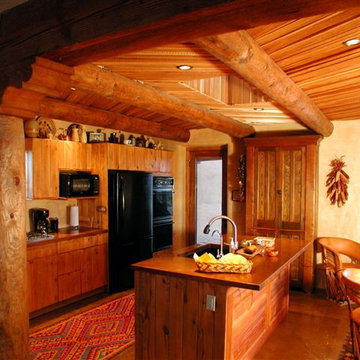
This is an example of a mid-sized single-wall eat-in kitchen in Albuquerque with an undermount sink, shaker cabinets, medium wood cabinets, copper benchtops, black appliances, concrete floors, with island, beige splashback, grey floor and brown benchtop.
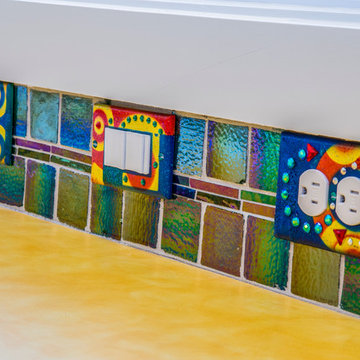
Blue Horse Building + Design // Tre Dunham Fine Focus Photography
Design ideas for a mid-sized eclectic u-shaped eat-in kitchen in Austin with flat-panel cabinets, white cabinets, multi-coloured splashback, glass tile splashback, white appliances, concrete floors and with island.
Design ideas for a mid-sized eclectic u-shaped eat-in kitchen in Austin with flat-panel cabinets, white cabinets, multi-coloured splashback, glass tile splashback, white appliances, concrete floors and with island.
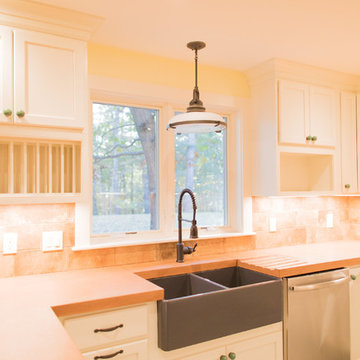
Inspiration for a mid-sized mediterranean u-shaped separate kitchen in Boston with an undermount sink, shaker cabinets, white cabinets, concrete benchtops, red splashback, terra-cotta splashback, stainless steel appliances, concrete floors, grey floor and no island.
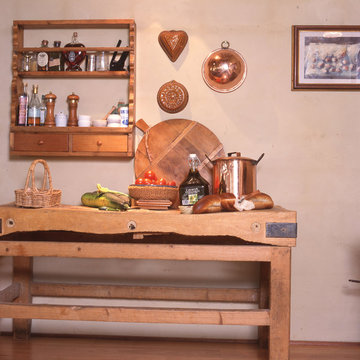
An old butchers block included in the kitchen
Queensland Homes
Photo of a country galley open plan kitchen in Brisbane with a farmhouse sink, recessed-panel cabinets, light wood cabinets, wood benchtops, yellow splashback, concrete floors and with island.
Photo of a country galley open plan kitchen in Brisbane with a farmhouse sink, recessed-panel cabinets, light wood cabinets, wood benchtops, yellow splashback, concrete floors and with island.
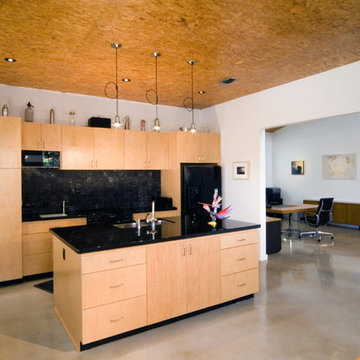
Minimalist style kitchen with flat panel cabinets. Counters and appliances all black for a sleek, modern look. G. Lyon Photography
This is an example of a modern single-wall kitchen pantry in Houston with an undermount sink, flat-panel cabinets, light wood cabinets, black splashback, black appliances, concrete floors and with island.
This is an example of a modern single-wall kitchen pantry in Houston with an undermount sink, flat-panel cabinets, light wood cabinets, black splashback, black appliances, concrete floors and with island.
Orange Kitchen with Concrete Floors Design Ideas
5