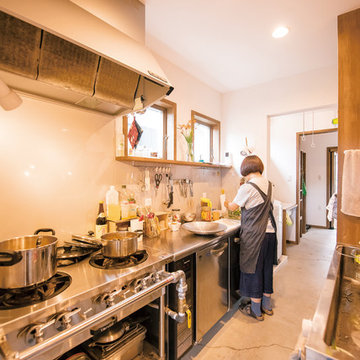Orange Kitchen with Concrete Floors Design Ideas
Refine by:
Budget
Sort by:Popular Today
61 - 80 of 270 photos
Item 1 of 3
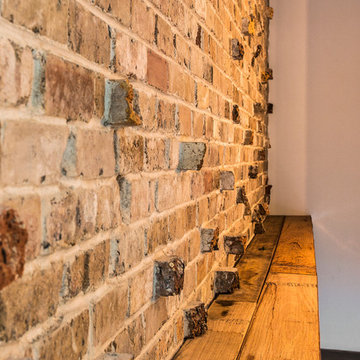
Photo of a mid-sized industrial single-wall eat-in kitchen in Sydney with a drop-in sink, stainless steel appliances and concrete floors.
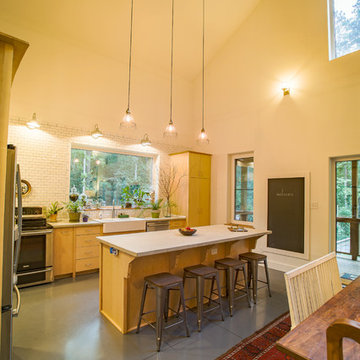
The great room has the kitchen portion on the east, with a huge window to the forest on that side. The white subway tile is grouted with dark grout and continue up to 8' on the wall. Duffy Healey, photographer.
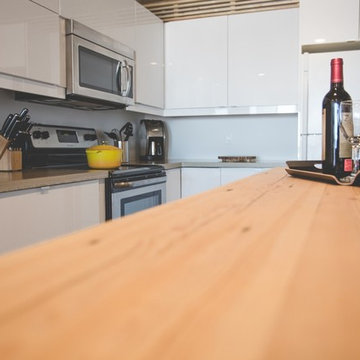
Modern style IKEA kitchen in Yellowknife, Canada, features a FROSTIG top freezer, FRIGIDAIRE oven and yellow kitchen tools as an accent.
Design ideas for a small modern l-shaped eat-in kitchen in Miami with an undermount sink, flat-panel cabinets, white cabinets, concrete benchtops, white splashback, stainless steel appliances, concrete floors, with island and grey floor.
Design ideas for a small modern l-shaped eat-in kitchen in Miami with an undermount sink, flat-panel cabinets, white cabinets, concrete benchtops, white splashback, stainless steel appliances, concrete floors, with island and grey floor.
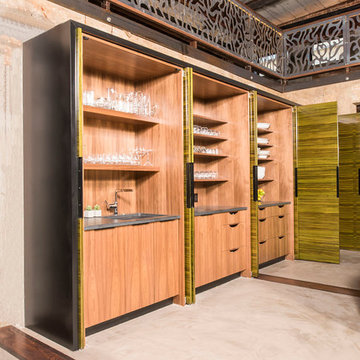
Chapel Hill, North Carolina Contemporary Loft Kitchen design by #PaulBentham4JenniferGilmer. Steven Whitsitt Photography. http://www.gilmerkitchens.com/
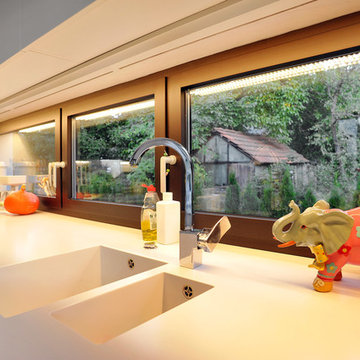
(c) büro13 architekten, Xpress/ Rolf Walter
Large contemporary l-shaped eat-in kitchen in Berlin with white cabinets, white splashback, an integrated sink, flat-panel cabinets, solid surface benchtops, cement tile splashback, stainless steel appliances, concrete floors, a peninsula and grey floor.
Large contemporary l-shaped eat-in kitchen in Berlin with white cabinets, white splashback, an integrated sink, flat-panel cabinets, solid surface benchtops, cement tile splashback, stainless steel appliances, concrete floors, a peninsula and grey floor.
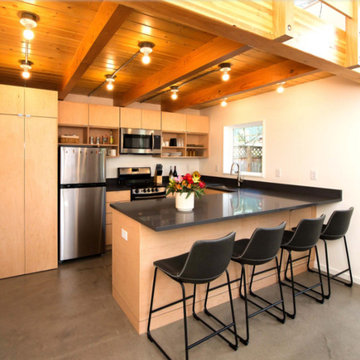
This is an example of a mid-sized transitional u-shaped open plan kitchen in Portland with an undermount sink, flat-panel cabinets, light wood cabinets, quartz benchtops, stainless steel appliances, concrete floors, a peninsula, grey floor and black benchtop.
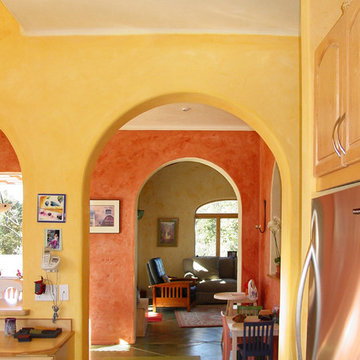
Photo of a mid-sized mediterranean u-shaped separate kitchen in San Francisco with an undermount sink, recessed-panel cabinets, light wood cabinets, granite benchtops, stainless steel appliances, concrete floors, with island and grey floor.
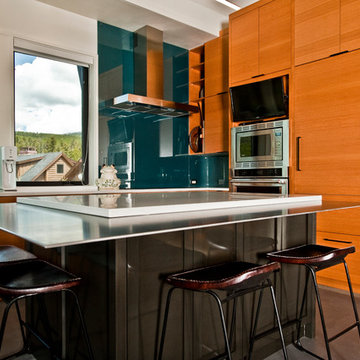
Custom Home Build by Penny Lane Home Builders;
Photography Lynn Donaldson. Architect: Chicago based Cathy Osika
This is an example of a mid-sized contemporary l-shaped eat-in kitchen in Other with an undermount sink, flat-panel cabinets, light wood cabinets, quartz benchtops, blue splashback, glass sheet splashback, stainless steel appliances, concrete floors, with island, grey floor and white benchtop.
This is an example of a mid-sized contemporary l-shaped eat-in kitchen in Other with an undermount sink, flat-panel cabinets, light wood cabinets, quartz benchtops, blue splashback, glass sheet splashback, stainless steel appliances, concrete floors, with island, grey floor and white benchtop.
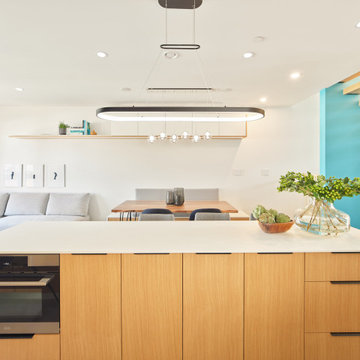
Mid-sized contemporary l-shaped eat-in kitchen in Vancouver with an undermount sink, flat-panel cabinets, light wood cabinets, quartz benchtops, white splashback, mosaic tile splashback, panelled appliances, concrete floors, with island, grey floor and white benchtop.
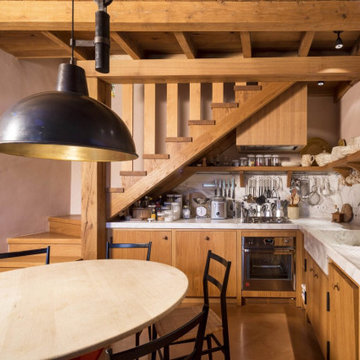
Photo of a mediterranean l-shaped eat-in kitchen in Milan with an integrated sink, flat-panel cabinets, medium wood cabinets, white splashback, stone slab splashback, stainless steel appliances, concrete floors, no island, brown floor and white benchtop.
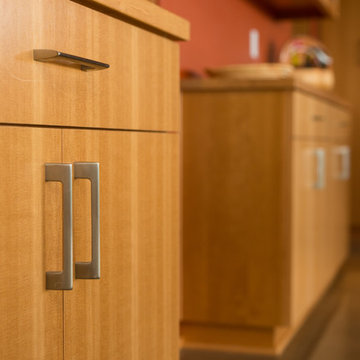
Timothy Park
This is an example of a mid-sized modern single-wall open plan kitchen in Portland with a drop-in sink, flat-panel cabinets, medium wood cabinets, green splashback, ceramic splashback, stainless steel appliances, concrete floors, with island and quartzite benchtops.
This is an example of a mid-sized modern single-wall open plan kitchen in Portland with a drop-in sink, flat-panel cabinets, medium wood cabinets, green splashback, ceramic splashback, stainless steel appliances, concrete floors, with island and quartzite benchtops.
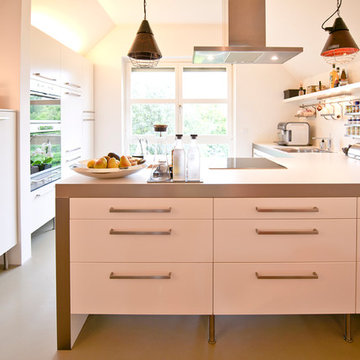
Interior Design: freudenspiel by Elisabeth Zola
Fotos: Zolaproduction
Design ideas for a contemporary kitchen in Munich with white cabinets, concrete floors and a peninsula.
Design ideas for a contemporary kitchen in Munich with white cabinets, concrete floors and a peninsula.
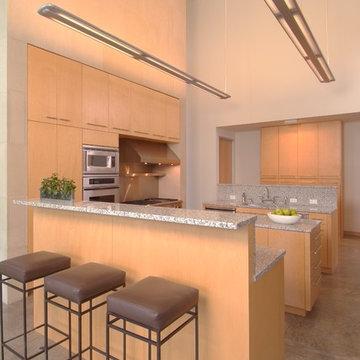
This is an example of a mid-sized modern l-shaped separate kitchen in Dallas with an undermount sink, flat-panel cabinets, light wood cabinets, granite benchtops, grey splashback, stone slab splashback, stainless steel appliances, concrete floors and with island.

Kitchen within an Accessory Dwelling Unit.
Architectural drawings, initial framing, insulation and drywall. Installation of all flooring, cabinets, appliances, backsplash tile, cabinets, lighting, all electrical and plumbing needs per the project, carpentry, windows and a fresh paint to finish.
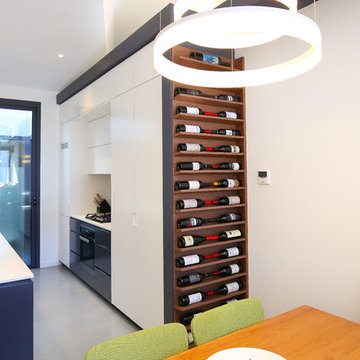
Kat Lucas
Design ideas for a large contemporary galley open plan kitchen in Sydney with an undermount sink, flat-panel cabinets, white cabinets, granite benchtops, mirror splashback, stainless steel appliances, concrete floors, with island and grey floor.
Design ideas for a large contemporary galley open plan kitchen in Sydney with an undermount sink, flat-panel cabinets, white cabinets, granite benchtops, mirror splashback, stainless steel appliances, concrete floors, with island and grey floor.
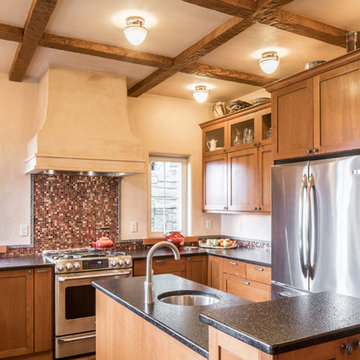
Designed with functionality at its core, this kitchen gives thoughtful consideration to Aging In Place accessibility while taking full advantage of its expansive Pacific Northwest views.
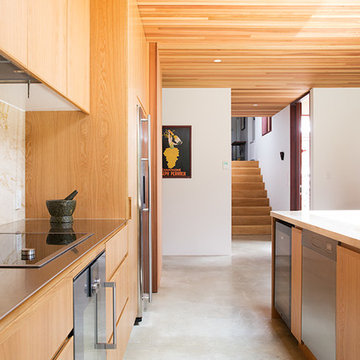
Larnie Nicolson
Photo of a mid-sized modern eat-in kitchen in Auckland with a double-bowl sink, medium wood cabinets, marble benchtops, stone slab splashback, stainless steel appliances, concrete floors and with island.
Photo of a mid-sized modern eat-in kitchen in Auckland with a double-bowl sink, medium wood cabinets, marble benchtops, stone slab splashback, stainless steel appliances, concrete floors and with island.
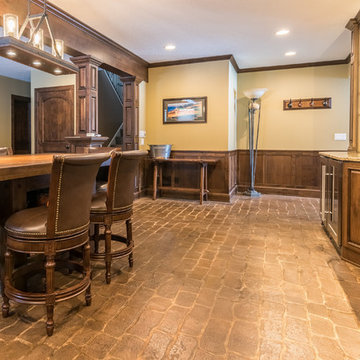
Our client wanted a space designed for entertaining that looked old world European in style. To achieve this look, we put a second Granicrete overlay over first to create an aged look. In addition, we fixed transitions over the original concrete floor, which was attached to the new heated in-floor section. We also added a faux metal plate embossed with a golf course logo, and created keystone seamless stone finished stairs.
Tom Manitou - Manitou Photography
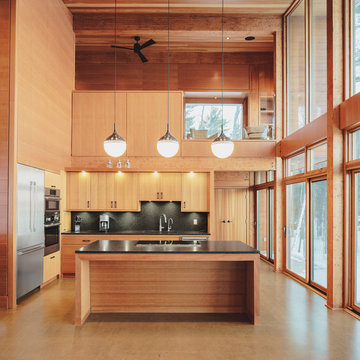
Photography: Fineline Perspectives
This is an example of a mid-sized contemporary l-shaped open plan kitchen in Ottawa with an undermount sink, flat-panel cabinets, medium wood cabinets, granite benchtops, black splashback, stone slab splashback, stainless steel appliances, concrete floors and with island.
This is an example of a mid-sized contemporary l-shaped open plan kitchen in Ottawa with an undermount sink, flat-panel cabinets, medium wood cabinets, granite benchtops, black splashback, stone slab splashback, stainless steel appliances, concrete floors and with island.
Orange Kitchen with Concrete Floors Design Ideas
4
