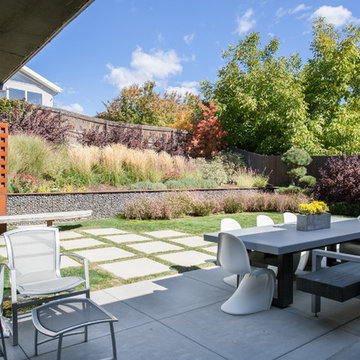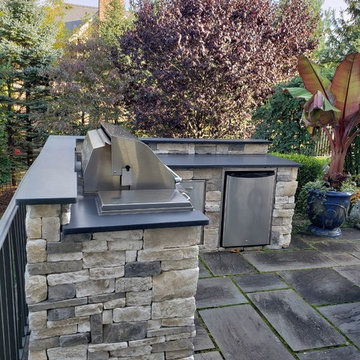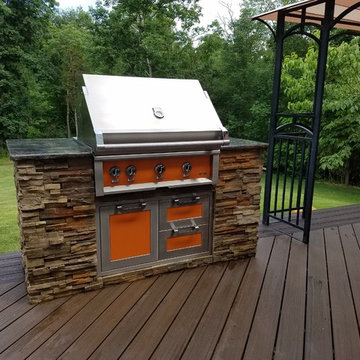Refine by:
Budget
Sort by:Popular Today
61 - 80 of 188,716 photos
Item 1 of 2
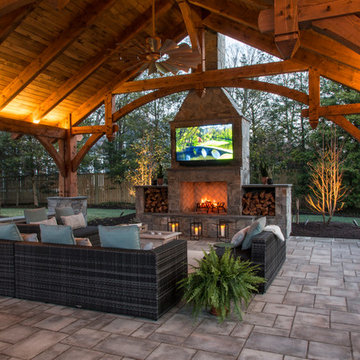
Photo of a mid-sized traditional backyard patio in DC Metro with natural stone pavers and a gazebo/cabana.
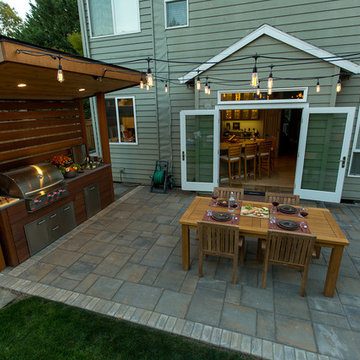
Donny Mays Photography
Inspiration for a large contemporary backyard patio in Portland.
Inspiration for a large contemporary backyard patio in Portland.
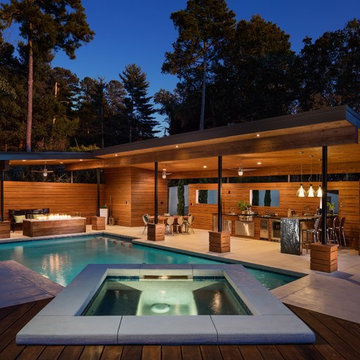
This stunning pool has an Antigua Pebble finish, tanning ledge and 5 bar seats. The L-shaped, open-air cabana houses an outdoor living room with a custom fire table, a large kitchen with stainless steel appliances including a sink, refrigerator, wine cooler and grill, a spacious dining and bar area with leathered granite counter tops and a spa like bathroom with an outdoor shower making it perfect for entertaining both small family cookouts and large parties.
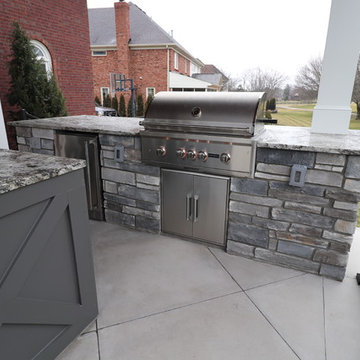
Roof Structure with outdoor kitchen
Photo of a large traditional backyard patio in Louisville with an outdoor kitchen, concrete pavers and a roof extension.
Photo of a large traditional backyard patio in Louisville with an outdoor kitchen, concrete pavers and a roof extension.
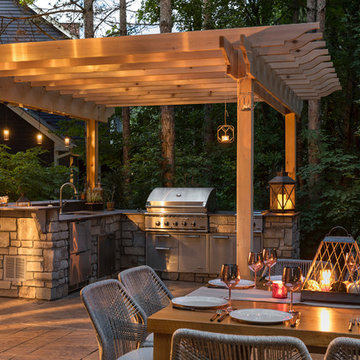
Existing mature pine trees canopy this outdoor living space. The homeowners had envisioned a space to relax with their large family and entertain by cooking and dining, cocktails or just a quiet time alone around the firepit. The large outdoor kitchen island and bar has more than ample storage space, cooking and prep areas, and dimmable pendant task lighting. The island, the dining area and the casual firepit lounge are all within conversation areas of each other. The overhead pergola creates just enough of a canopy to define the main focal point; the natural stone and Dekton finished outdoor island.
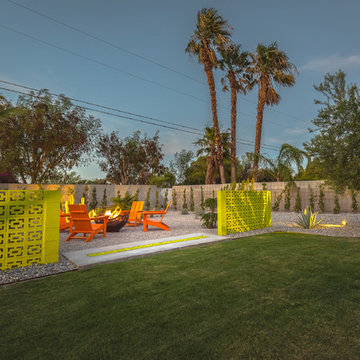
extension of pool area with a fire pit and comfortable , colorful seating. great outdoor lighting.
Design ideas for a large midcentury backyard patio with a fire feature, gravel and no cover.
Design ideas for a large midcentury backyard patio with a fire feature, gravel and no cover.
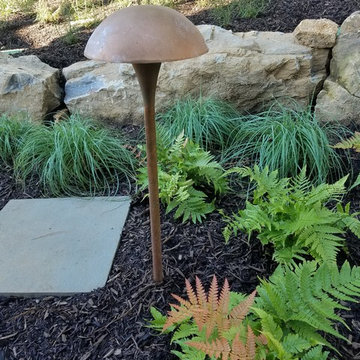
Elizabeth Haegele
Large traditional backyard shaded formal garden in Philadelphia with a garden path and natural stone pavers for summer.
Large traditional backyard shaded formal garden in Philadelphia with a garden path and natural stone pavers for summer.
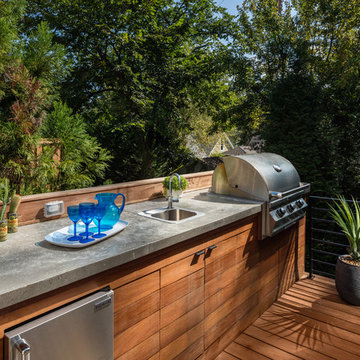
This outdoor kitchen features concrete countertops with Ipe base, grill, sink, refrigerator and kegerator with a double tap.
This is an example of a large contemporary backyard deck in Atlanta with an outdoor kitchen and no cover.
This is an example of a large contemporary backyard deck in Atlanta with an outdoor kitchen and no cover.
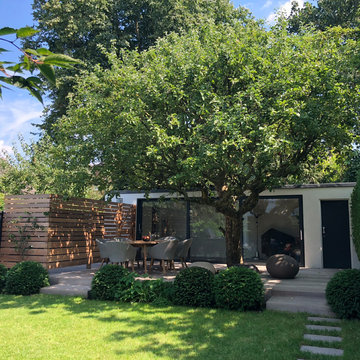
Ruth Willmott
Inspiration for a mid-sized modern backyard partial sun garden for summer in London.
Inspiration for a mid-sized modern backyard partial sun garden for summer in London.
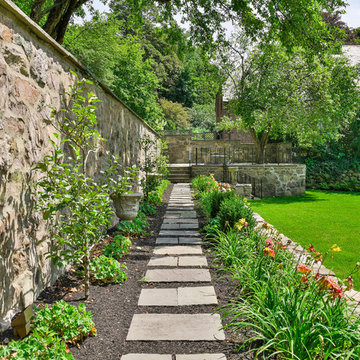
Design ideas for a mid-sized traditional backyard partial sun garden in Boston with a garden path, natural stone pavers and a stone fence.
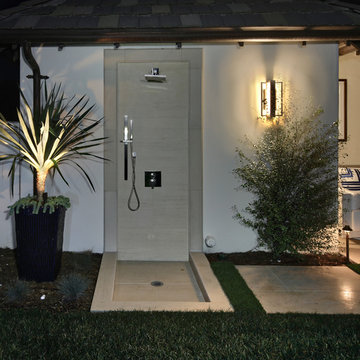
Landscape Design: AMS Landscape Design Studios, Inc. / Photography: Jeri Koegel
Small contemporary side yard partial sun garden in Orange County with natural stone pavers.
Small contemporary side yard partial sun garden in Orange County with natural stone pavers.
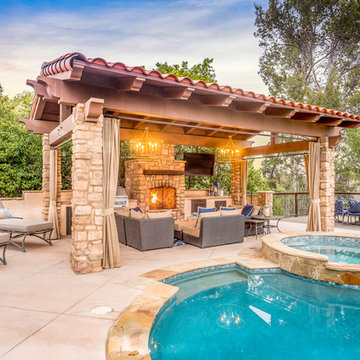
Every day is a vacation in this Thousand Oaks Mediterranean-style outdoor living paradise. This transitional space is anchored by a serene pool framed by flagstone and elegant landscaping. The outdoor living space emphasizes the natural beauty of the surrounding area while offering all the advantages and comfort of indoor amenities, including stainless-steel appliances, custom beverage fridge, and a wood-burning fireplace. The dark stain and raised panel detail of the cabinets pair perfectly with the El Dorado stone pulled throughout this design; and the airy combination of chandeliers and natural lighting produce a charming, relaxed environment.
Flooring:
Kitchen and Pool Areas: Concrete
Pool Surround: Flagstone
Deck: Fiberon deck material
Light Fixtures: Chandelier
Stone/Masonry: El Dorado
Photographer: Tom Clary
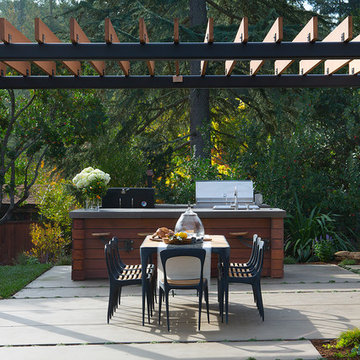
this professionally equipped outdoor kitchen features top-of-the-line appliances and a built-in smoker
Eric Rorer Photography
Photo of a mid-sized country backyard patio in San Francisco with an outdoor kitchen, concrete pavers and a pergola.
Photo of a mid-sized country backyard patio in San Francisco with an outdoor kitchen, concrete pavers and a pergola.
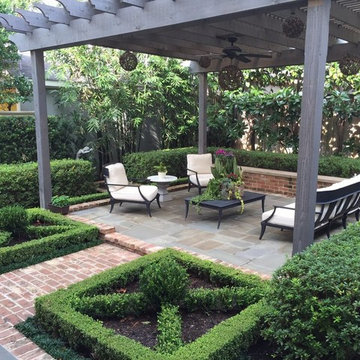
Inspiration for a mid-sized transitional backyard patio in Houston with natural stone pavers and a pergola.
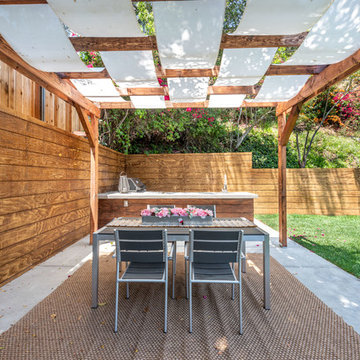
Located in Studio City's Wrightwood Estates, Levi Construction’s latest residency is a two-story mid-century modern home that was re-imagined and extensively remodeled with a designer’s eye for detail, beauty and function. Beautifully positioned on a 9,600-square-foot lot with approximately 3,000 square feet of perfectly-lighted interior space. The open floorplan includes a great room with vaulted ceilings, gorgeous chef’s kitchen featuring Viking appliances, a smart WiFi refrigerator, and high-tech, smart home technology throughout. There are a total of 5 bedrooms and 4 bathrooms. On the first floor there are three large bedrooms, three bathrooms and a maid’s room with separate entrance. A custom walk-in closet and amazing bathroom complete the master retreat. The second floor has another large bedroom and bathroom with gorgeous views to the valley. The backyard area is an entertainer’s dream featuring a grassy lawn, covered patio, outdoor kitchen, dining pavilion, seating area with contemporary fire pit and an elevated deck to enjoy the beautiful mountain view.
Project designed and built by
Levi Construction
http://www.leviconstruction.com/
Levi Construction is specialized in designing and building custom homes, room additions, and complete home remodels. Contact us today for a quote.
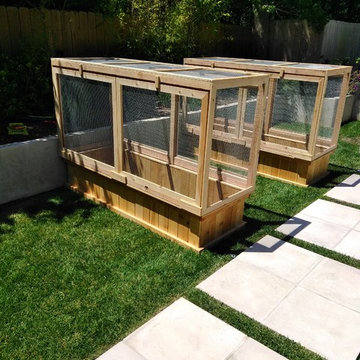
Cedar 4'x8'x18"High gardens with hardware cloth covers and 4 removable doors for easy access.
Design ideas for a large modern backyard full sun formal garden for spring in San Diego with a container garden.
Design ideas for a large modern backyard full sun formal garden for spring in San Diego with a container garden.
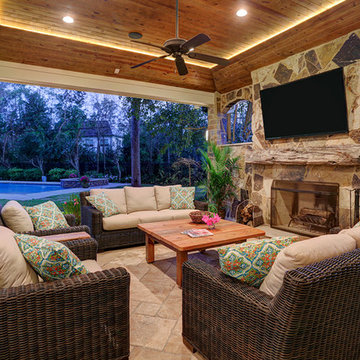
POOL HOUSE
The outdoor space is a perfect pool house…there are great views to the pool from the sitting area, so parents can keep an eye on the kids in the pool.
TK IMAGES
Outdoor Design Ideas
4






