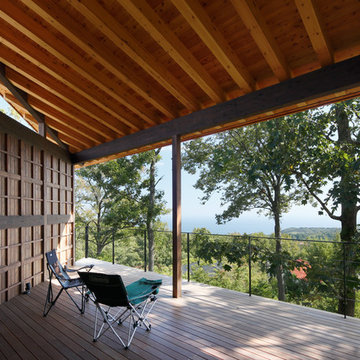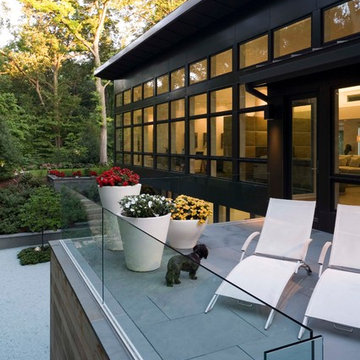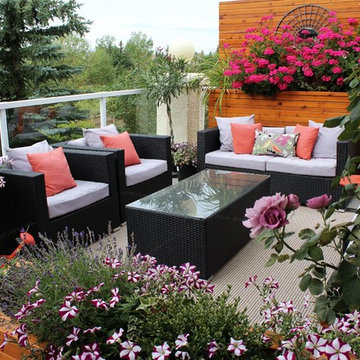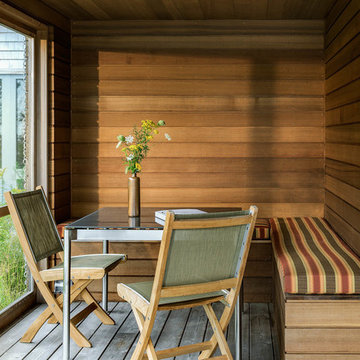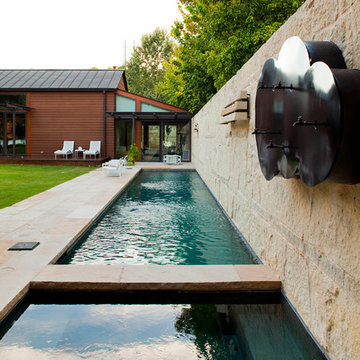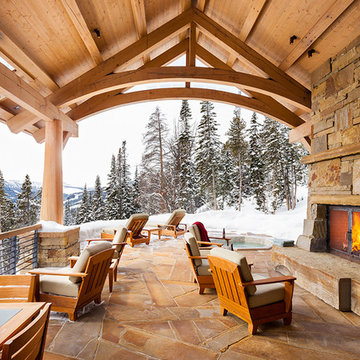Refine by:
Budget
Sort by:Popular Today
61 - 80 of 376 photos
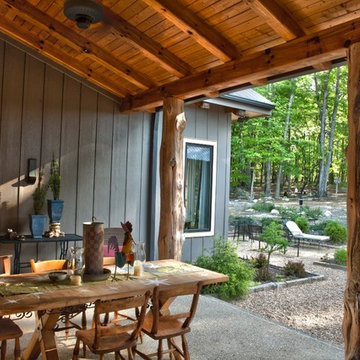
Heavy Timber Porch with Exposed Aggregate Patio
Photo of a country backyard patio in Raleigh with concrete slab and a roof extension.
Photo of a country backyard patio in Raleigh with concrete slab and a roof extension.
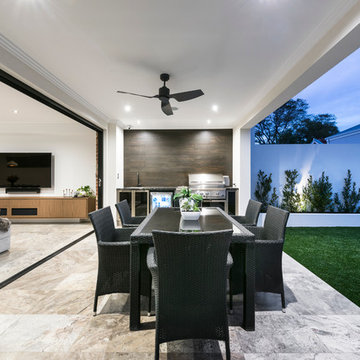
Inspiration for a contemporary backyard patio in Perth with an outdoor kitchen, tile and a roof extension.
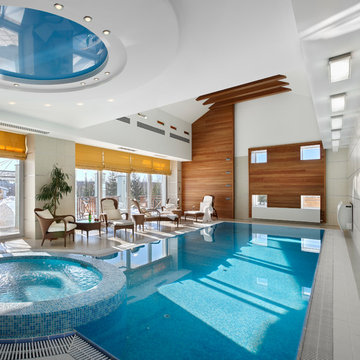
Михаил и Игорь Безиргановы
Large contemporary indoor rectangular pool in Yekaterinburg with a water feature and tile.
Large contemporary indoor rectangular pool in Yekaterinburg with a water feature and tile.
Find the right local pro for your project
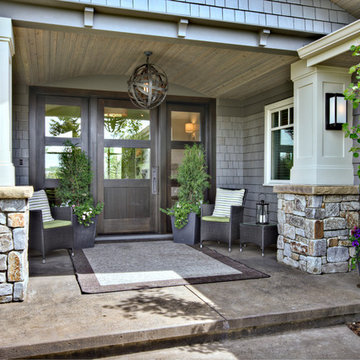
Inspiration for a traditional front yard verandah in Calgary with concrete slab.
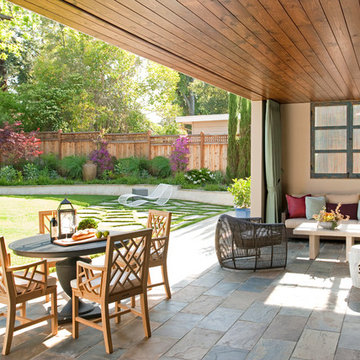
Designed by Sindhu Peruri of
Peruri Design Co.
Woodside, CA
Photography by Eric Roth
Inspiration for a mid-sized contemporary backyard patio in San Francisco with a roof extension and natural stone pavers.
Inspiration for a mid-sized contemporary backyard patio in San Francisco with a roof extension and natural stone pavers.
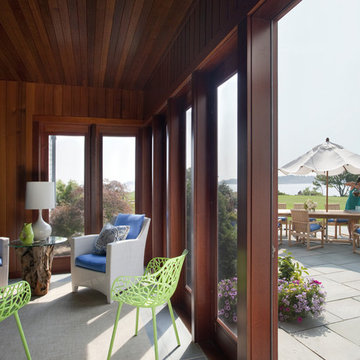
The current owners were drawn to this Siemasko + Verbridge original and sought to call their own. The lure of the home and site, designed ten years earlier for the initial owners with the goal of creating a house rooted to the ground and composed of natural materials, was undeniable to the new family. Through modest renovations they modified some of the spaces to meet their family’s needs and added personal touches throughout. The numerous entertaining areas indoors and out make this the perfect place for large parties as well as intimate gatherings.
Photo Credit: Eric Roth
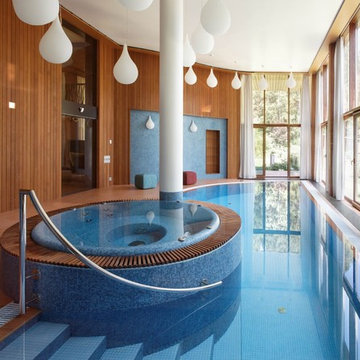
Архитекторы Андрей Карцев, Юлия Вишнепольская, Александр Полковников
Photo of a contemporary indoor pool in Moscow with a hot tub.
Photo of a contemporary indoor pool in Moscow with a hot tub.
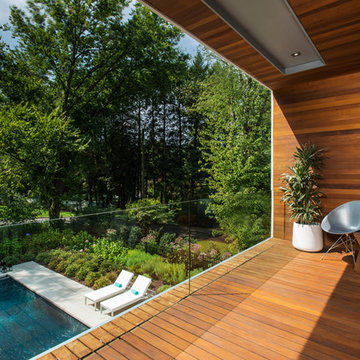
Photo of a contemporary deck in New York with a container garden and a roof extension.
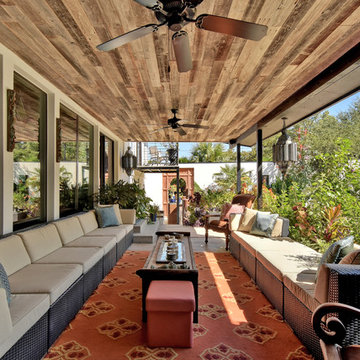
Allison Cartwright
Eclectic patio in Austin with a roof extension.
Eclectic patio in Austin with a roof extension.
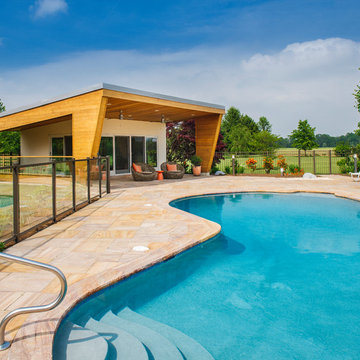
Relaxing in the summertime has never looked more beautiful. Whether you're looking to catch some sun, or cool off from a hot day, you will find plenty of amusement with this project. This timeless, contemporary pool house will be the biggest hit among friends and family.
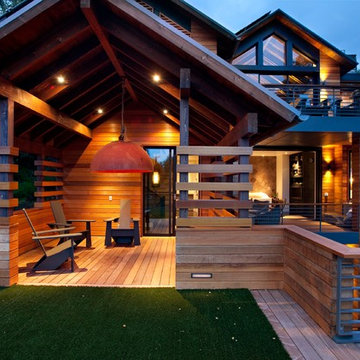
Design ideas for a country deck in San Francisco with a roof extension.
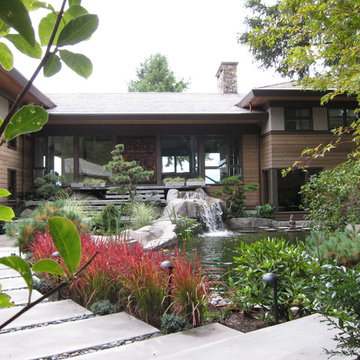
Woodvalley Residence
2011 © GAILE GUEVARA | PHOTOGRAPHY™ All rights reserved.
:: DESIGN TEAM ::
Interior Designer: Gaile Guevara
Interior Design Team: Layers & Layers
Renovation & House Extension by Procon Projects Limited
Architecture & Design by Mason Kent Design
Landscaping provided by Arcon Water Designs
Outdoor Design Ideas
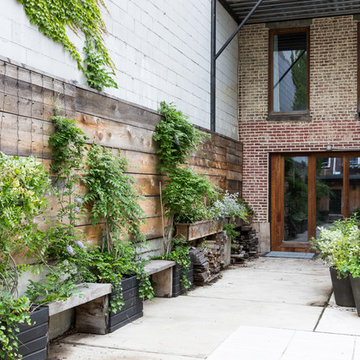
Gut renovation of 1880's townhouse. New vertical circulation and dramatic rooftop skylight bring light deep in to the middle of the house. A new stair to roof and roof deck complete the light-filled vertical volume. Programmatically, the house was flipped: private spaces and bedrooms are on lower floors, and the open plan Living Room, Dining Room, and Kitchen is located on the 3rd floor to take advantage of the high ceiling and beautiful views. A new oversized front window on 3rd floor provides stunning views across New York Harbor to Lower Manhattan.
The renovation also included many sustainable and resilient features, such as the mechanical systems were moved to the roof, radiant floor heating, triple glazed windows, reclaimed timber framing, and lots of daylighting.
All photos: Lesley Unruh http://www.unruhphoto.com/
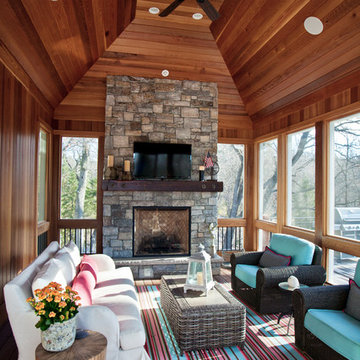
Craig Bares
This is an example of a large traditional verandah in Minneapolis.
This is an example of a large traditional verandah in Minneapolis.
4









